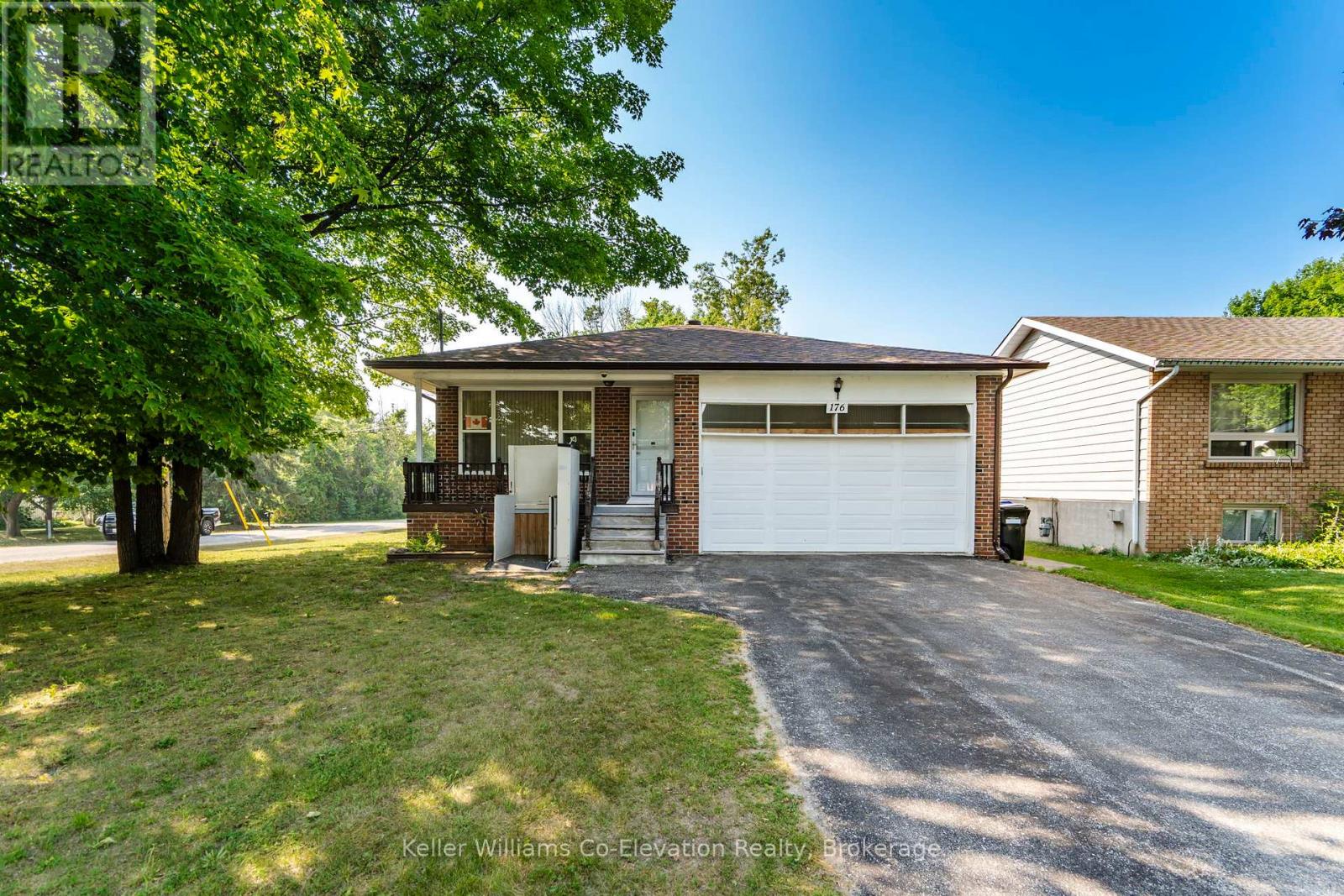LOADING
$499,900
This all-brick home sits on a quiet street in the heart of Victoria Harbour, offering the kind of solid construction and spacious layout that stands the test of time. Built during an era when homes were made to last, this property carries a sense of timeless charm and sturdiness throughout. The main floor features a classic and functional layout with a large eat-in kitchen, separate dining room, generous living room, three sizable bedrooms, and a full bathroom. While largely original, the home has been well maintained over the years and offers the perfect canvas for someone looking to bring their own vision to life. The finished basement adds valuable flexibility with a separate side entrance, two additional bedrooms, a full bathroom, and a spacious second kitchen, ideal for extended family, guests, or rental income. Set on a large corner lot, there's plenty of space for kids to play, gardens to grow, or future outdoor projects to come to life. The double car garage provides additional storage and convenience. Located in a friendly, family-oriented neighbourhood, Victoria Harbour offers small-town warmth with access to beautiful waterfront, local shops, schools, and parks just minutes away. Whether you're looking to settle in or invest, this is a great opportunity in a community that feels like home. (id:13139)
Property Details
| MLS® Number | S12288616 |
| Property Type | Single Family |
| Community Name | Victoria Harbour |
| AmenitiesNearBy | Beach, Golf Nearby, Marina, Place Of Worship, Schools |
| Features | Flat Site, Dry, Sump Pump |
| ParkingSpaceTotal | 6 |
| Structure | Shed |
Building
| BathroomTotal | 2 |
| BedroomsAboveGround | 3 |
| BedroomsBelowGround | 2 |
| BedroomsTotal | 5 |
| Age | 51 To 99 Years |
| Amenities | Fireplace(s) |
| Appliances | Dryer, Stove, Washer, Window Coverings, Refrigerator |
| ArchitecturalStyle | Raised Bungalow |
| BasementDevelopment | Finished |
| BasementType | Full (finished) |
| ConstructionStyleAttachment | Detached |
| ExteriorFinish | Brick |
| FireProtection | Smoke Detectors |
| FireplacePresent | Yes |
| FireplaceTotal | 1 |
| FoundationType | Block |
| HeatingFuel | Natural Gas |
| HeatingType | Forced Air |
| StoriesTotal | 1 |
| SizeInterior | 1100 - 1500 Sqft |
| Type | House |
| UtilityWater | Municipal Water |
Parking
| Attached Garage | |
| Garage |
Land
| Acreage | No |
| LandAmenities | Beach, Golf Nearby, Marina, Place Of Worship, Schools |
| Sewer | Sanitary Sewer |
| SizeDepth | 165 Ft |
| SizeFrontage | 66 Ft |
| SizeIrregular | 66 X 165 Ft |
| SizeTotalText | 66 X 165 Ft|under 1/2 Acre |
| SurfaceWater | Lake/pond |
| ZoningDescription | R2 |
Rooms
| Level | Type | Length | Width | Dimensions |
|---|---|---|---|---|
| Lower Level | Other | 4.49 m | 1.31 m | 4.49 m x 1.31 m |
| Lower Level | Utility Room | 2.55 m | 1.72 m | 2.55 m x 1.72 m |
| Lower Level | Laundry Room | 2.54 m | 2.65 m | 2.54 m x 2.65 m |
| Lower Level | Family Room | 7.14 m | 3.43 m | 7.14 m x 3.43 m |
| Lower Level | Kitchen | 4.49 m | 3.7 m | 4.49 m x 3.7 m |
| Lower Level | Bedroom 3 | 3.14 m | 3.53 m | 3.14 m x 3.53 m |
| Lower Level | Bedroom 4 | 3.14 m | 3.92 m | 3.14 m x 3.92 m |
| Main Level | Kitchen | 5.28 m | 2.89 m | 5.28 m x 2.89 m |
| Main Level | Dining Room | 3.41 m | 2.79 m | 3.41 m x 2.79 m |
| Main Level | Living Room | 3.53 m | 4.88 m | 3.53 m x 4.88 m |
| Main Level | Primary Bedroom | 3.91 m | 3.16 m | 3.91 m x 3.16 m |
| Main Level | Bedroom | 3.41 m | 4.15 m | 3.41 m x 4.15 m |
| Main Level | Bedroom 2 | 3.41 m | 2.93 m | 3.41 m x 2.93 m |
https://www.realtor.ca/real-estate/28613111/176-bay-street-tay-victoria-harbour-victoria-harbour
Interested?
Contact us for more information
No Favourites Found

The trademarks REALTOR®, REALTORS®, and the REALTOR® logo are controlled by The Canadian Real Estate Association (CREA) and identify real estate professionals who are members of CREA. The trademarks MLS®, Multiple Listing Service® and the associated logos are owned by The Canadian Real Estate Association (CREA) and identify the quality of services provided by real estate professionals who are members of CREA. The trademark DDF® is owned by The Canadian Real Estate Association (CREA) and identifies CREA's Data Distribution Facility (DDF®)
July 21 2025 11:37:48
Muskoka Haliburton Orillia – The Lakelands Association of REALTORS®
Keller Williams Co-Elevation Realty, Brokerage























