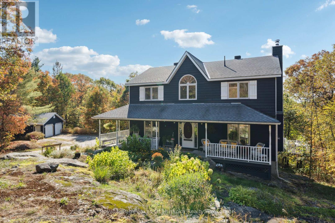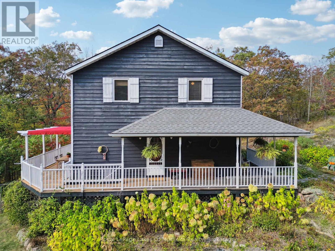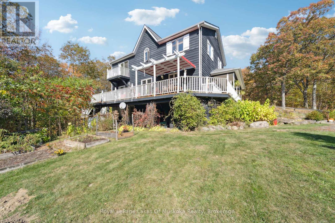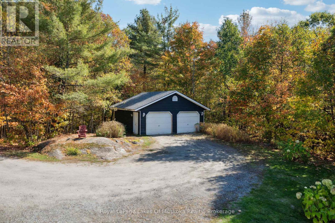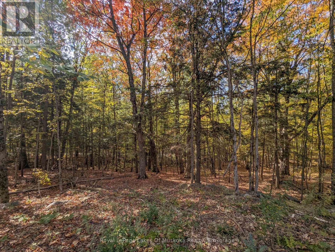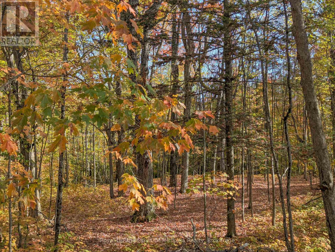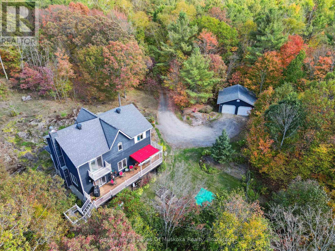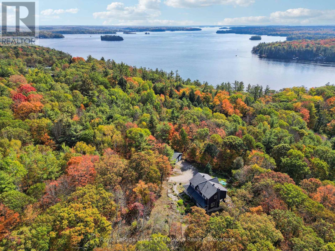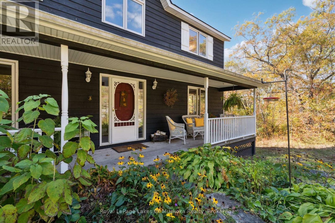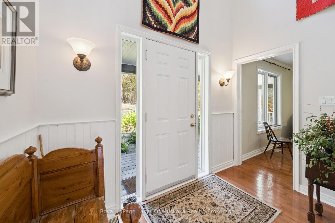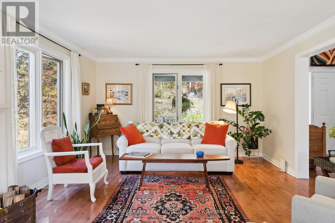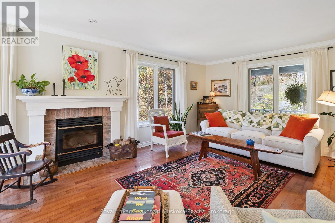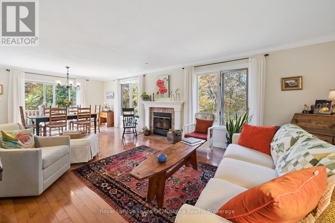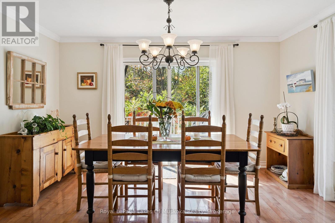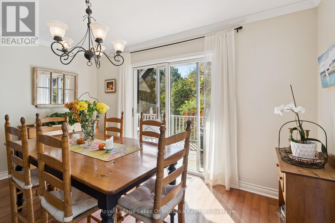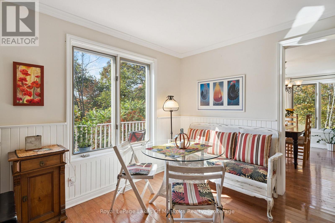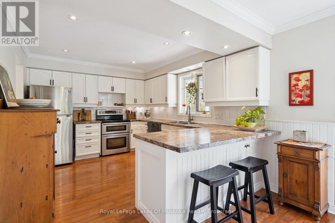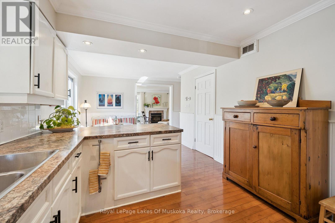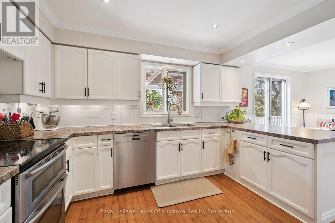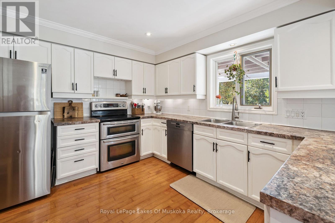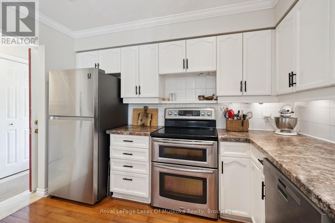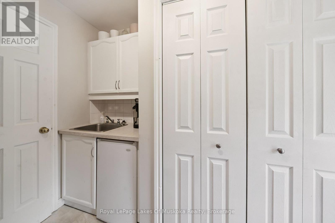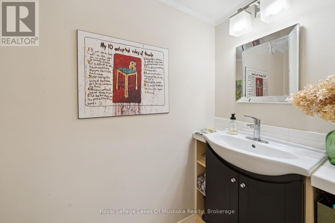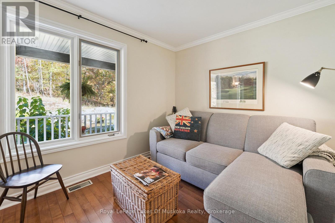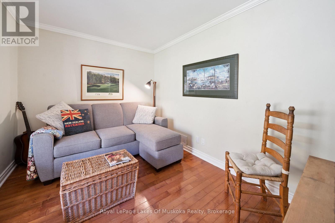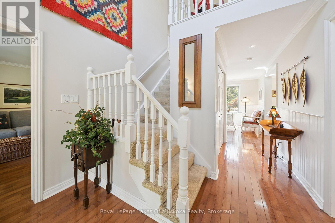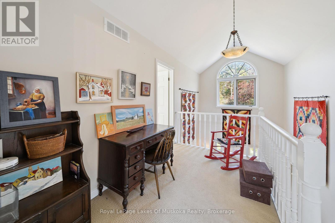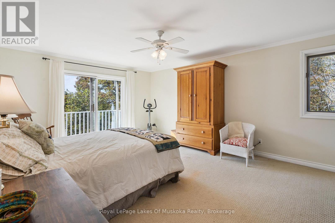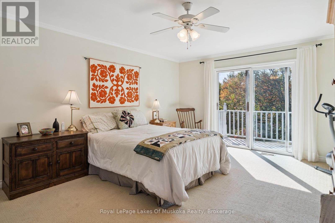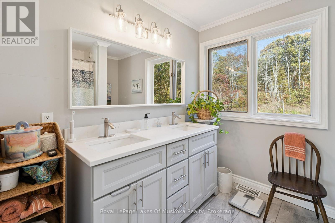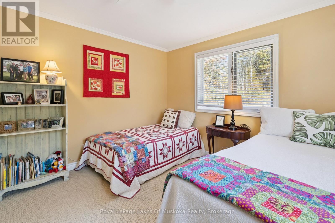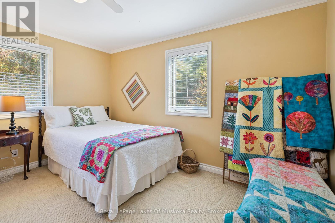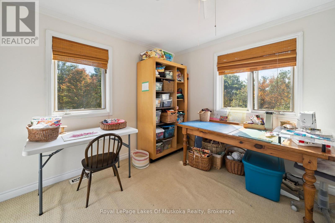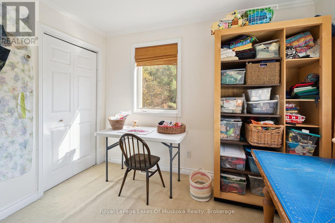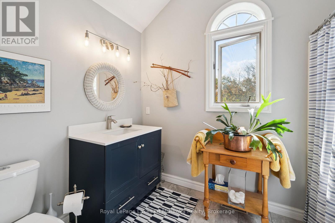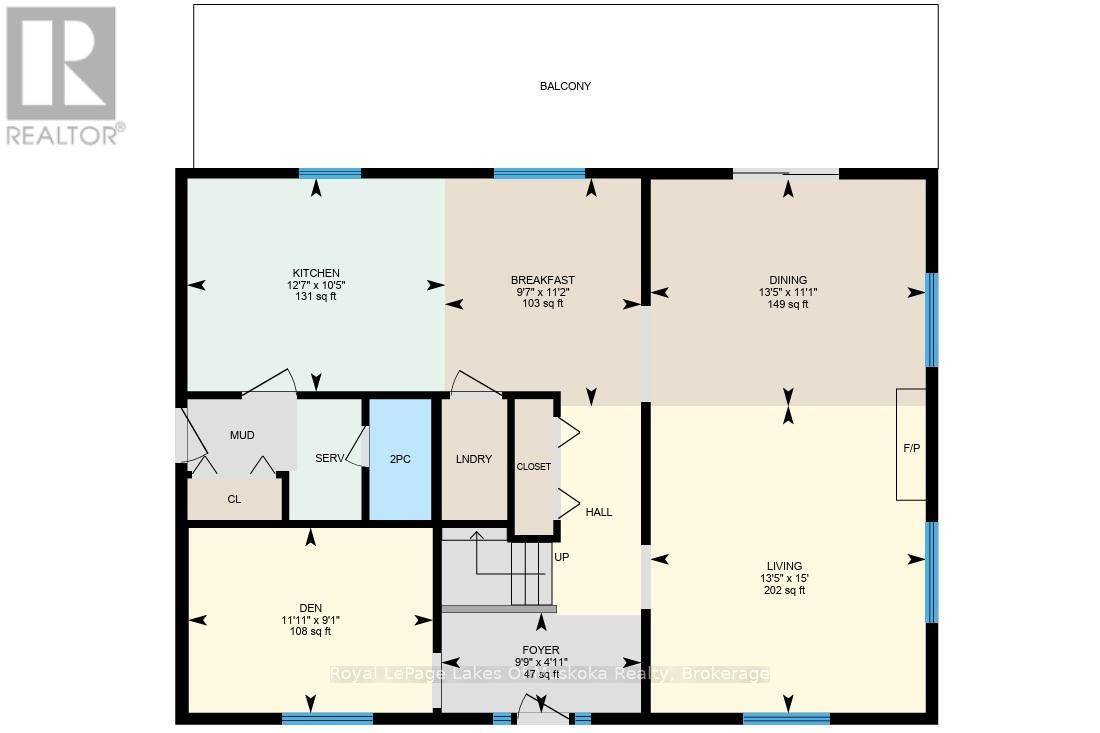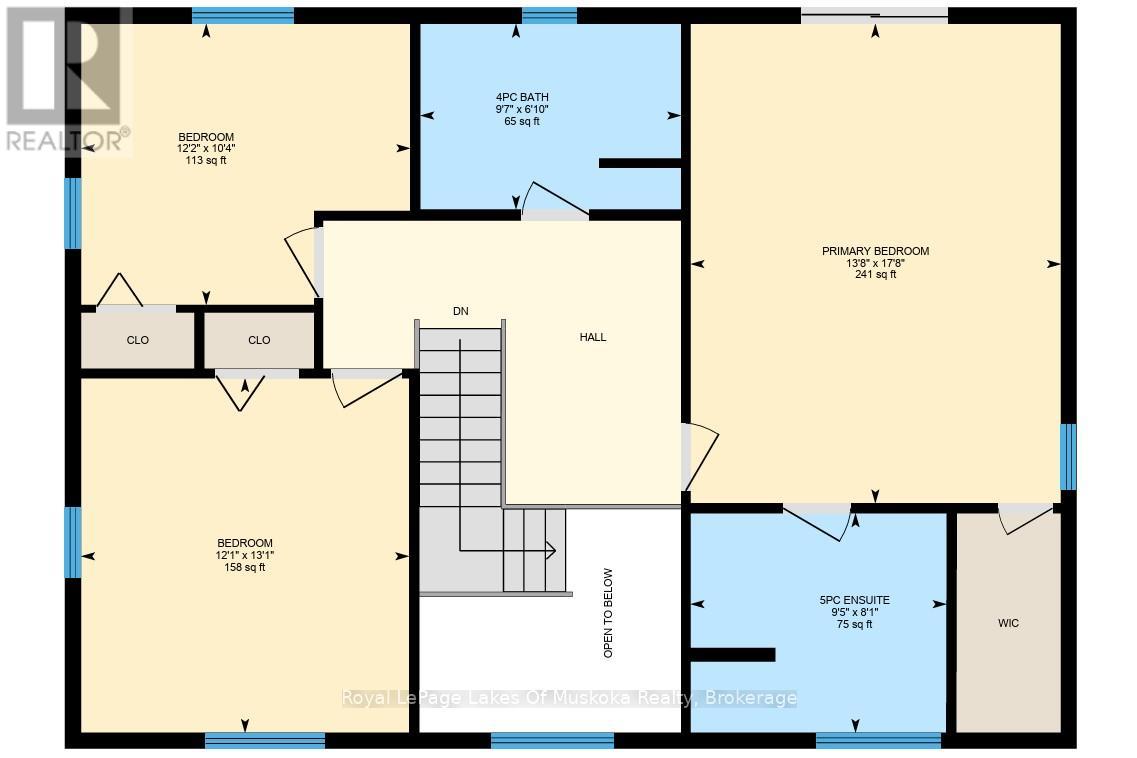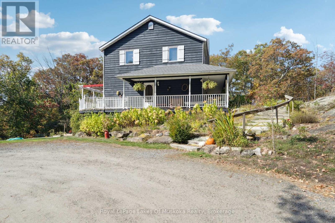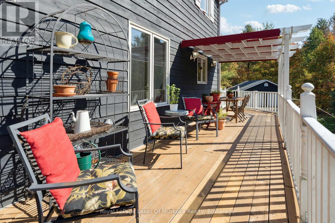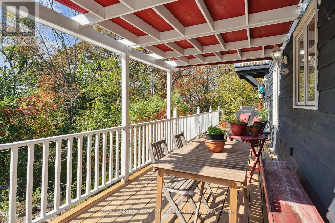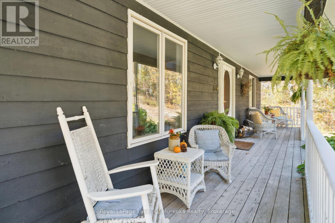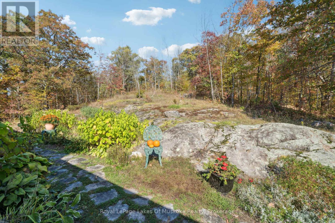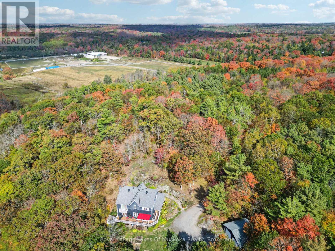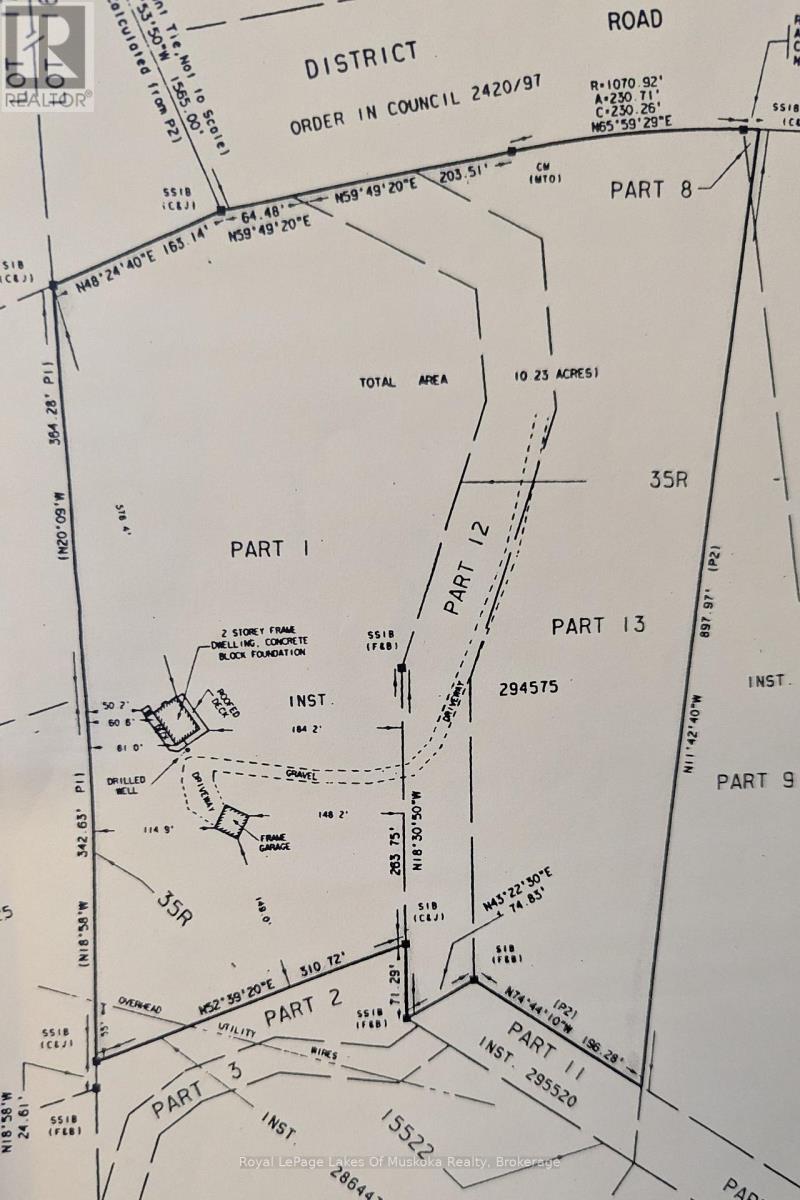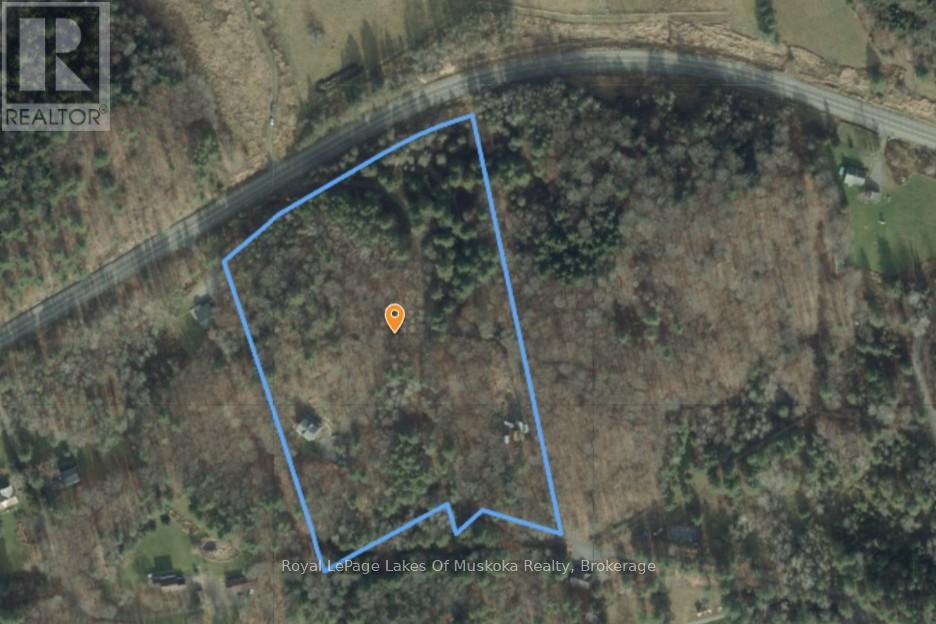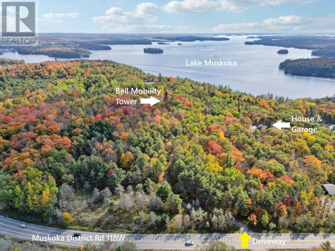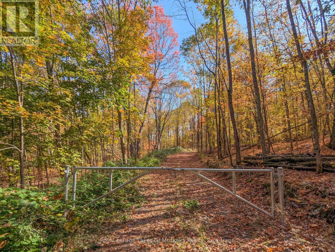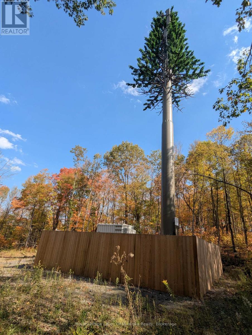LOADING
1779 Muskoka Rd 118 Road W Muskoka Lakes (Monck (Muskoka Lakes)), Ontario P1L 1W8
$849,000
3-BDRM + DEN, 2.5 BATH, 1823 SQFT HOME ON 10 ACRES WITH DOUBLE GARAGE, JUST 6 MINUTES FROM IN-TOWN BRACEBRIDGE PLUS COLLECT OVER $220,000 IN PASSIVE INCOME OVER THE NEXT 15+ YEARS! Step through the covered front veranda into the foyer, complete with double closets. The main floor den provides a flexible space that can easily be adapted into an office, playroom, or an additional bedroom. The expansive living and dining area is bathed in natural light, featuring a wood-burning fireplace and direct access to the wrap-around deck. The eat-in kitchen includes a peninsula with a breakfast bar. A laundry closet and a side-entrance mudroom with a two-piece bathroom add to the home's practicality. The second floor features a large primary bedroom suite with a walk-in closet, a five-piece ensuite with a jetted tub, and a private balcony. Two more bedrooms and a spacious four-piece bathroom complete this level. The property sits on 10-acres of unique landscape of rock outcrops and mature forest, providing exceptional privacy and trails to explore. A detached, 23 x 23 double garage with a concrete floor and hydro can serve as a great workshop. The basement, with its exterior access under the deck, is perfect for storage and houses the home's utilities. This home is conveniently located just six minutes from the shops, restaurants, and entertainment in Bracebridge. It's also only 3-minutes from a Lake Muskoka marina and 1-minute from The Fairways at Kirrie Glen. * * * BONUS * * * Collect over $220,000 in passive income over the next 15 years! Bell Mobility leases a small part of the property for a cell tower and pays over $1000-$1300 each month. The tower can not be seen from the house. The property is still yours to enjoy as you desire. (id:13139)
Property Details
| MLS® Number | X12452920 |
| Property Type | Single Family |
| Community Name | Monck (Muskoka Lakes) |
| AmenitiesNearBy | Marina, Beach |
| CommunityFeatures | School Bus |
| Easement | Easement |
| EquipmentType | Propane Tank |
| Features | Wooded Area, Rocky, Sloping, Backs On Greenbelt |
| ParkingSpaceTotal | 8 |
| RentalEquipmentType | Propane Tank |
| Structure | Deck |
Building
| BathroomTotal | 3 |
| BedroomsAboveGround | 3 |
| BedroomsTotal | 3 |
| Age | 16 To 30 Years |
| Amenities | Fireplace(s) |
| Appliances | Dishwasher, Dryer, Stove, Water Heater, Washer, Refrigerator |
| BasementFeatures | Walk Out |
| BasementType | N/a |
| ConstructionStyleAttachment | Detached |
| ExteriorFinish | Wood |
| FireplacePresent | Yes |
| FireplaceTotal | 1 |
| FireplaceType | Insert |
| FoundationType | Block |
| HalfBathTotal | 1 |
| HeatingFuel | Propane |
| HeatingType | Forced Air |
| StoriesTotal | 2 |
| SizeInterior | 1500 - 2000 Sqft |
| Type | House |
| UtilityWater | Drilled Well |
Parking
| Detached Garage | |
| Garage | |
| RV |
Land
| AccessType | Public Road, Year-round Access |
| Acreage | Yes |
| LandAmenities | Marina, Beach |
| LandscapeFeatures | Landscaped |
| Sewer | Septic System |
| SizeDepth | 706 Ft |
| SizeFrontage | 1568 Ft |
| SizeIrregular | 1568 X 706 Ft |
| SizeTotalText | 1568 X 706 Ft|10 - 24.99 Acres |
| ZoningDescription | Ru1 & Ru1-s |
Rooms
| Level | Type | Length | Width | Dimensions |
|---|---|---|---|---|
| Second Level | Bathroom | 2.93 m | 2.08 m | 2.93 m x 2.08 m |
| Second Level | Primary Bedroom | 5.39 m | 4.16 m | 5.39 m x 4.16 m |
| Second Level | Bathroom | 2.87 m | 2.46 m | 2.87 m x 2.46 m |
| Second Level | Bedroom 2 | 3.98 m | 3.68 m | 3.98 m x 3.68 m |
| Second Level | Bedroom 3 | 3.7 m | 3.16 m | 3.7 m x 3.16 m |
| Main Level | Living Room | 7.95 m | 4.01 m | 7.95 m x 4.01 m |
| Main Level | Kitchen | 6.76 m | 3.18 m | 6.76 m x 3.18 m |
| Main Level | Den | 3.64 m | 2.76 m | 3.64 m x 2.76 m |
| Main Level | Bathroom | 1.8 m | 0.93 m | 1.8 m x 0.93 m |
| Main Level | Foyer | 3.87 m | 4.41 m | 3.87 m x 4.41 m |
| Main Level | Mud Room | 2.5 m | 1.75 m | 2.5 m x 1.75 m |
Utilities
| Wireless | Available |
Interested?
Contact us for more information
No Favourites Found

The trademarks REALTOR®, REALTORS®, and the REALTOR® logo are controlled by The Canadian Real Estate Association (CREA) and identify real estate professionals who are members of CREA. The trademarks MLS®, Multiple Listing Service® and the associated logos are owned by The Canadian Real Estate Association (CREA) and identify the quality of services provided by real estate professionals who are members of CREA. The trademark DDF® is owned by The Canadian Real Estate Association (CREA) and identifies CREA's Data Distribution Facility (DDF®)
October 10 2025 12:15:39
Muskoka Haliburton Orillia – The Lakelands Association of REALTORS®
Royal LePage Lakes Of Muskoka Realty

