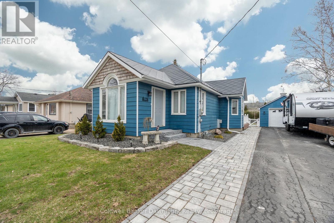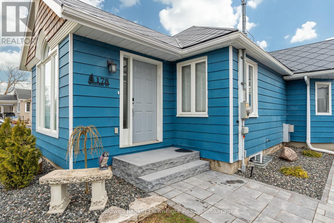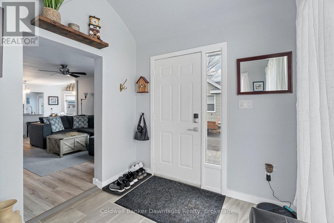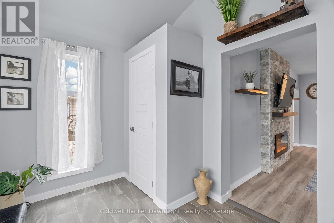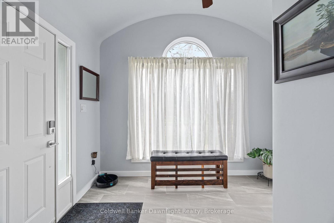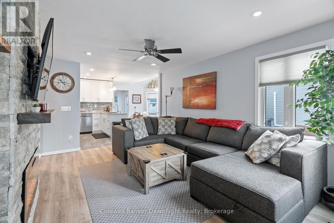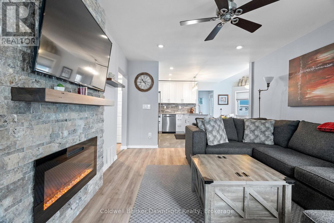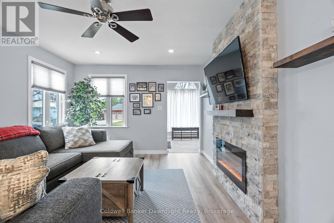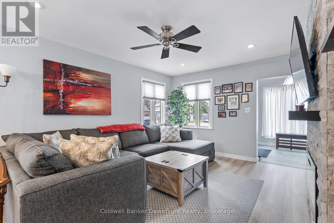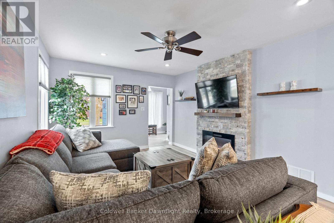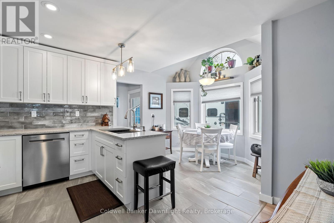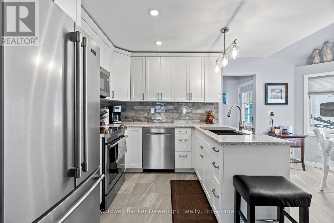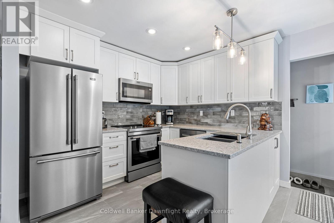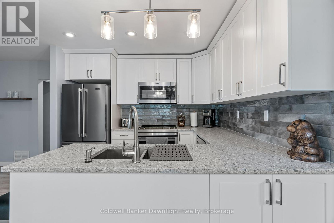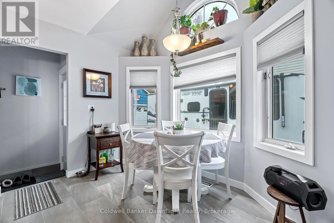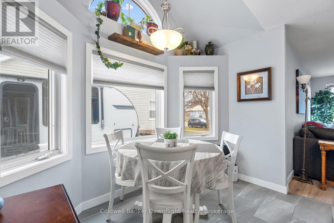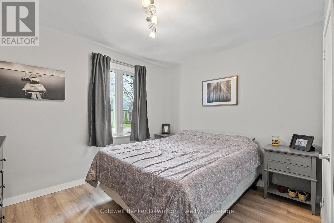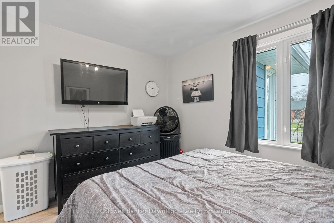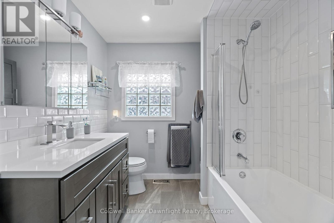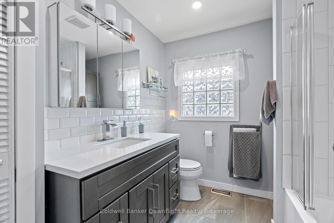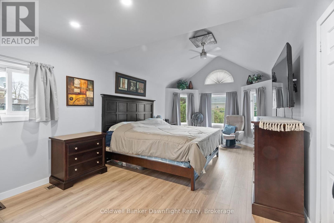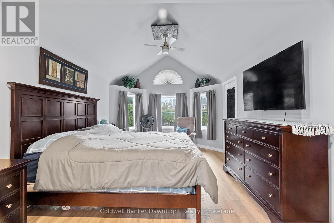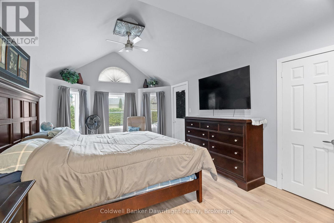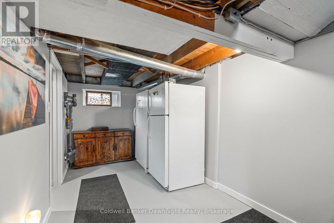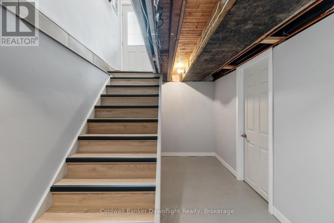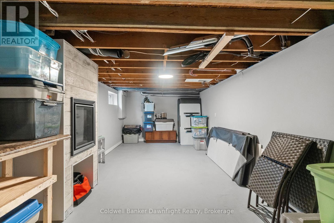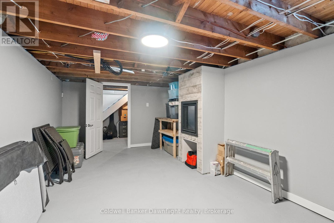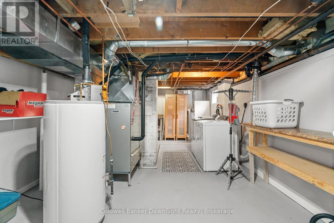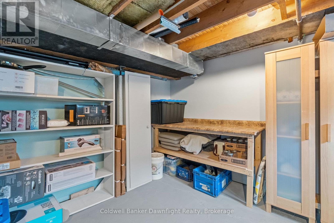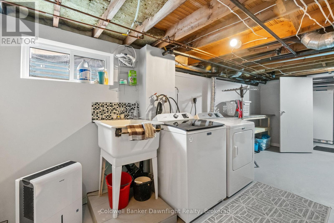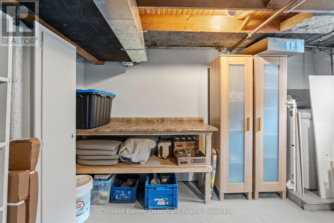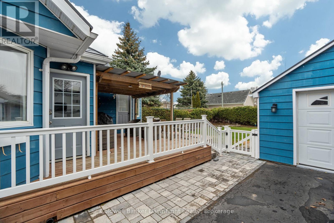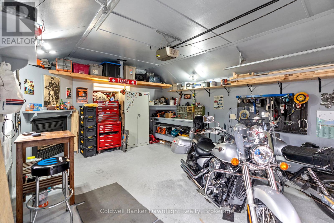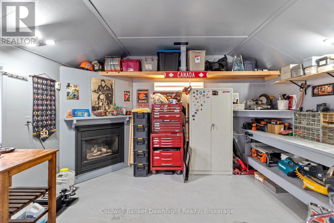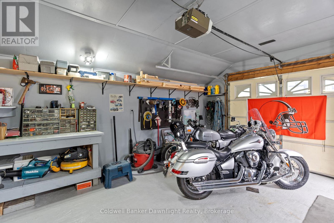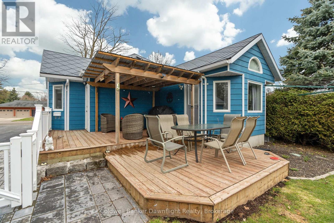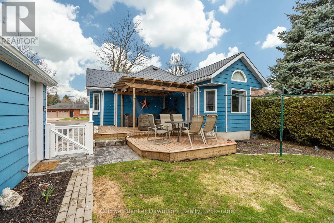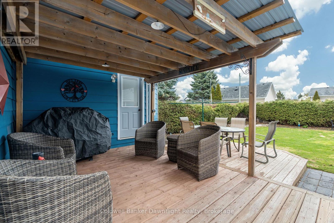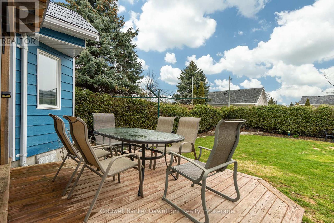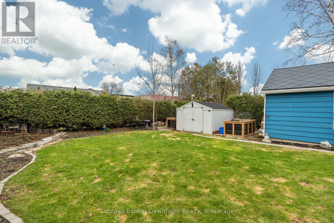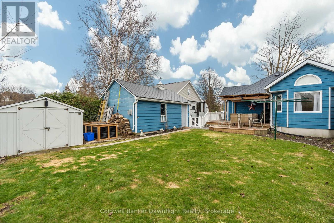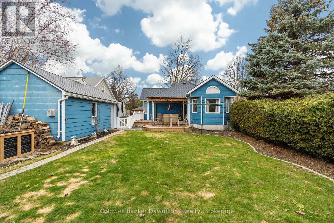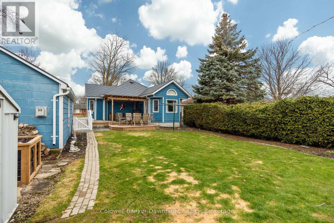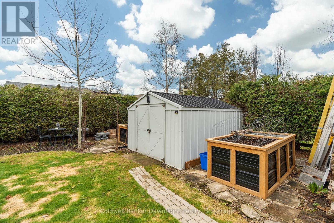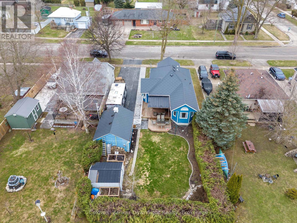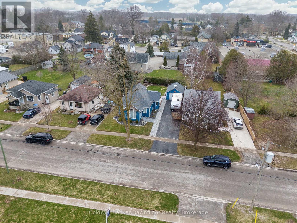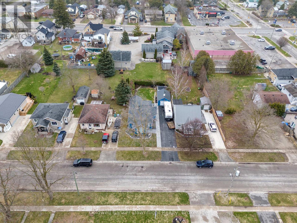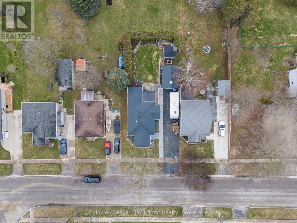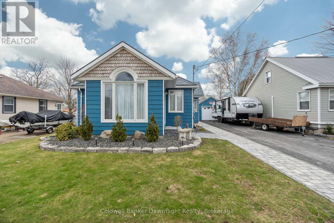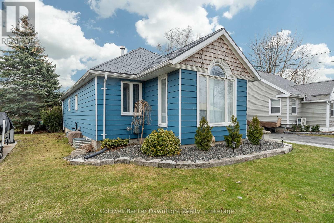LOADING
$534,900
Charming Fully Renovated Bungalow with detached garage & partially finished basement. Step into this stunning 2-bedroom, 1-bath bungalow that effortlessly blends modern updates with cozy charm. Thoughtfully renovated inside and out, this home features an open-concept main living area filled with natural light and anchored by a brand-new stone fireplace perfect for relaxing evenings.The heart of the home is a beautifully designed custom kitchen with quartz countertops, sleek cabinetry, and top-of-the-line appliances, ideal for any home chef. Enjoy new flooring throughout the main level and unwind in the luxurious 4-piece bathroom, complete with an oversized soaker tub, tiled floors, and a stylish updated vanity.The spacious primary suite offers multiple closets for storage and convenient backyard access, providing a private retreat. Downstairs, the partially finished basement offers a cozy rec room with a gas fireplace, a laundry area, fresh painted floors, and abundant storage. Outside, you will find an updated detached garage perfect for a man cave, hobby shop, or studio. The nicely landscaped yard features low-maintenance rock gardens, a new interlocking walkway, and a fully fenced backyard ideal for entertaining or relaxing. Additionally this home offers a metal roof providing years of worry free maintenance! Located in a prime area close to schools, shopping, downtown, scenic trails, and more this home truly has it all. Don't miss your chance to make it yours! (id:13139)
Property Details
| MLS® Number | X12077520 |
| Property Type | Single Family |
| Community Name | Exeter |
| AmenitiesNearBy | Park, Place Of Worship, Schools |
| CommunityFeatures | Community Centre |
| Features | Irregular Lot Size |
| ParkingSpaceTotal | 8 |
| Structure | Deck, Shed |
Building
| BathroomTotal | 1 |
| BedroomsAboveGround | 2 |
| BedroomsTotal | 2 |
| Age | 51 To 99 Years |
| Amenities | Fireplace(s) |
| Appliances | Water Heater, Dishwasher, Dryer, Microwave, Stove, Washer, Window Coverings, Refrigerator |
| ArchitecturalStyle | Bungalow |
| BasementDevelopment | Partially Finished |
| BasementType | Full (partially Finished) |
| ConstructionStyleAttachment | Detached |
| CoolingType | Central Air Conditioning |
| ExteriorFinish | Aluminum Siding |
| FireProtection | Smoke Detectors |
| FireplacePresent | Yes |
| FireplaceTotal | 1 |
| FoundationType | Block |
| HeatingFuel | Natural Gas |
| HeatingType | Forced Air |
| StoriesTotal | 1 |
| SizeInterior | 700 - 1100 Sqft |
| Type | House |
| UtilityWater | Municipal Water, Lake/river Water Intake |
Parking
| Detached Garage | |
| Garage |
Land
| Acreage | No |
| FenceType | Fully Fenced, Fenced Yard |
| LandAmenities | Park, Place Of Worship, Schools |
| LandscapeFeatures | Landscaped |
| Sewer | Sanitary Sewer |
| SizeDepth | 119 Ft ,10 In |
| SizeFrontage | 50 Ft ,8 In |
| SizeIrregular | 50.7 X 119.9 Ft |
| SizeTotalText | 50.7 X 119.9 Ft|under 1/2 Acre |
| ZoningDescription | R1 |
Rooms
| Level | Type | Length | Width | Dimensions |
|---|---|---|---|---|
| Basement | Utility Room | 6.51 m | 3.91 m | 6.51 m x 3.91 m |
| Basement | Recreational, Games Room | 6.51 m | 3.04 m | 6.51 m x 3.04 m |
| Main Level | Kitchen | 3.1 m | 2.7 m | 3.1 m x 2.7 m |
| Main Level | Dining Room | 3.1 m | 2.46 m | 3.1 m x 2.46 m |
| Main Level | Living Room | 4.81 m | 3.53 m | 4.81 m x 3.53 m |
| Main Level | Foyer | 2.59 m | 3.29 m | 2.59 m x 3.29 m |
| Main Level | Bedroom | 7.45 m | 3.43 m | 7.45 m x 3.43 m |
| Main Level | Bedroom 2 | 3.61 m | 3.43 m | 3.61 m x 3.43 m |
Utilities
| Cable | Installed |
| Sewer | Installed |
https://www.realtor.ca/real-estate/28155636/178-william-street-south-huron-exeter-exeter
Interested?
Contact us for more information
No Favourites Found

The trademarks REALTOR®, REALTORS®, and the REALTOR® logo are controlled by The Canadian Real Estate Association (CREA) and identify real estate professionals who are members of CREA. The trademarks MLS®, Multiple Listing Service® and the associated logos are owned by The Canadian Real Estate Association (CREA) and identify the quality of services provided by real estate professionals who are members of CREA. The trademark DDF® is owned by The Canadian Real Estate Association (CREA) and identifies CREA's Data Distribution Facility (DDF®)
May 05 2025 02:59:35
Muskoka Haliburton Orillia – The Lakelands Association of REALTORS®
Coldwell Banker Dawnflight Realty, Brokerage

