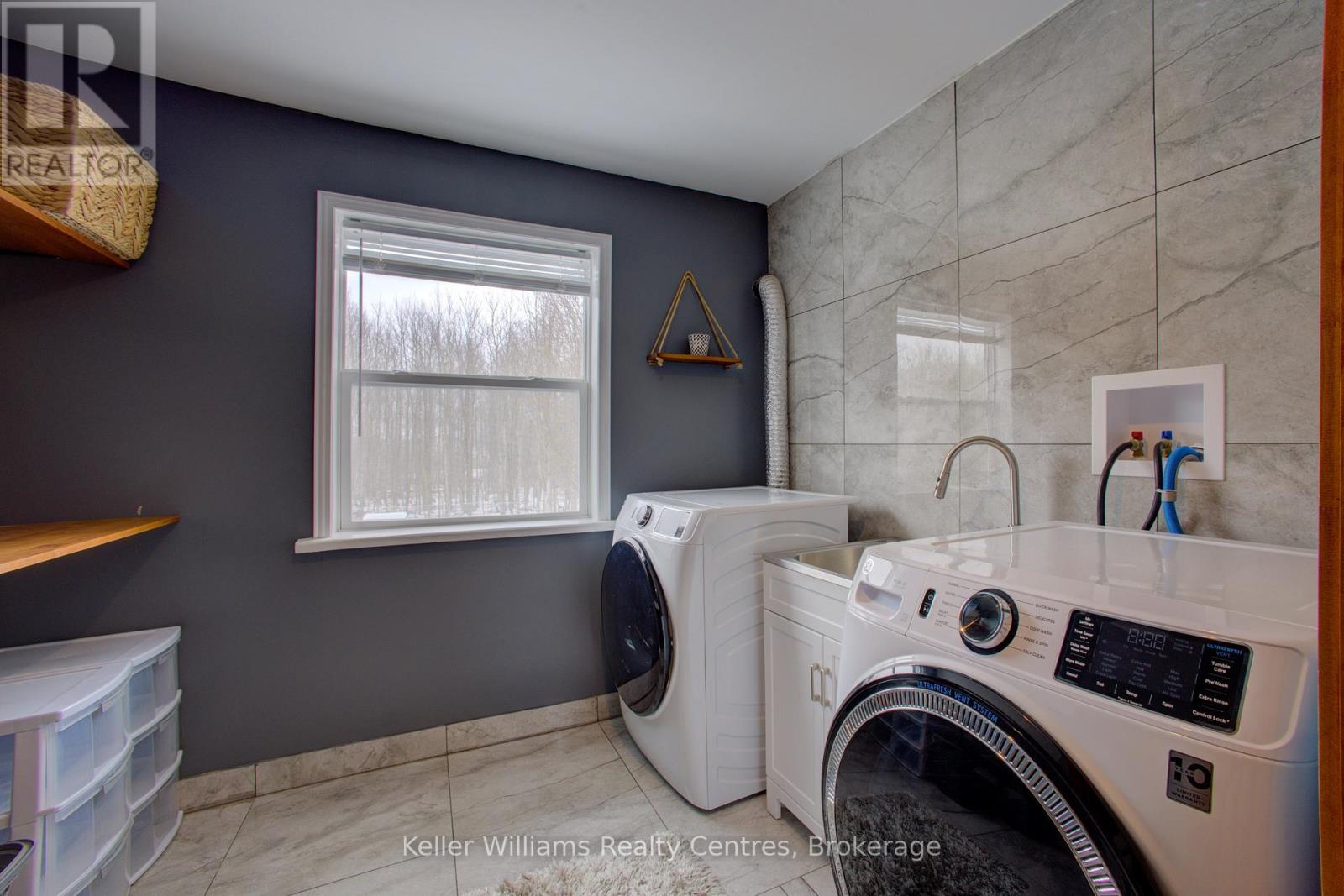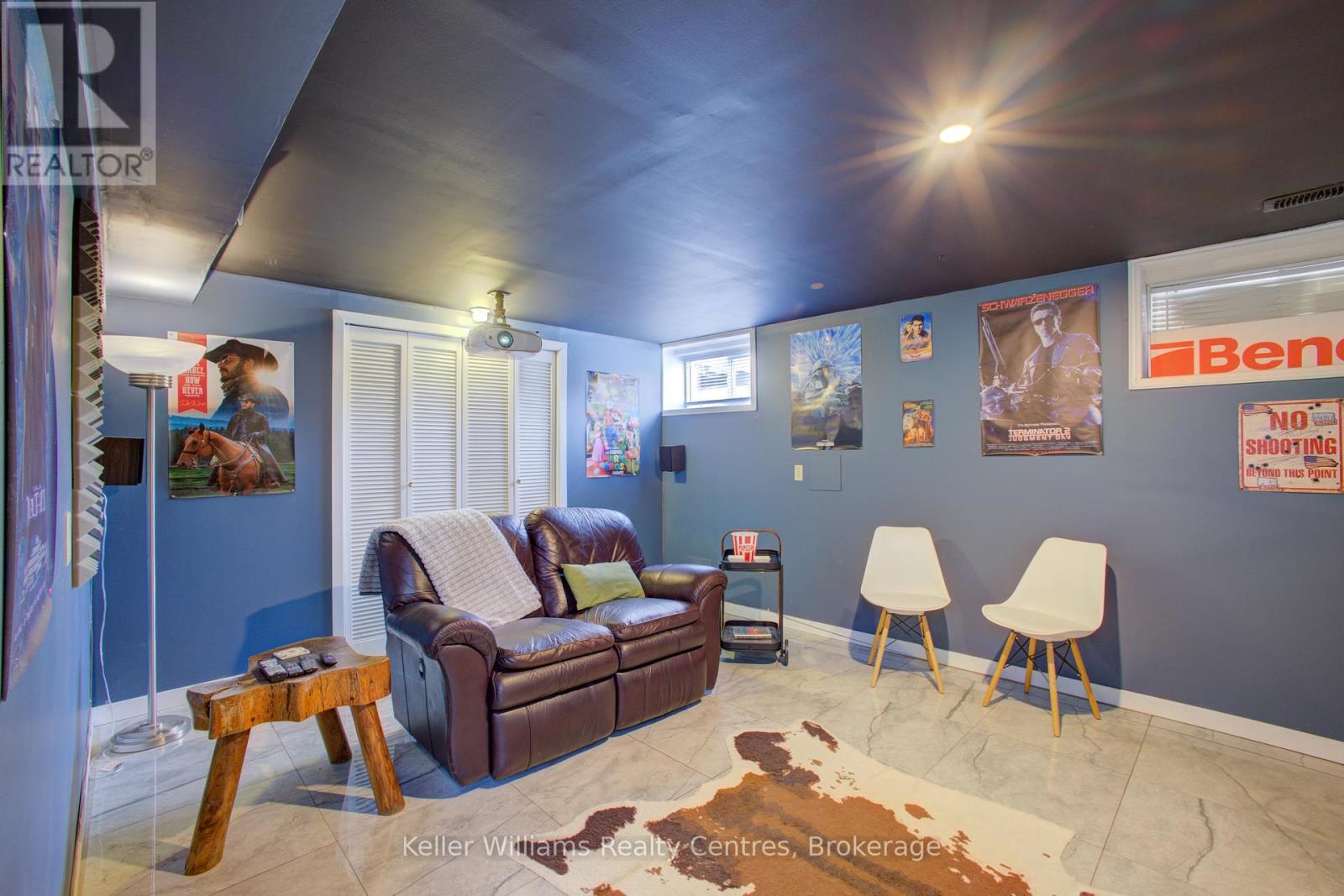LOADING
$1,299,900
Private 79.5-Acre Retreat Near Owen Sound & Sauble Beach Escape to this stunning 7-bed, 5-bath custom home with nearly 5,000 sq ft of living space across three levels, including a brand-new walkout basement (2024). Featuring 17-ft ceilings, multiple living areas, a theatre room, gym, and a spacious kitchen with a walk-in pantry, this home is ideal for families, investors, or multi-generational living. Zoned for a secondary home, this property also offers amazing income potential. The property is a nature lovers dream, with mature forest, wild raspberries and strawberries, apple trees, and extensive ATV trails for riding and exploration. A rustic cabin in a private clearing offers the perfect setting for weekend glamping or cozy evenings around the fire. The land also supports recreational hunting and is ideal for hobby farming, with a chicken coop, mini goat enclosure, and a large clearing suitable for horses or livestock. Property highlights: -Managed Forest Program tax savings -Efficient heating with a wood stove (2021), propane furnace, in-floor heat on the lower level, and central air conditioning -High-speed Starlink internet -Recent upgrades: new roof, fascia, eaves, and downspouts (2020), pot lights throughout, some new windows, and finished basement Location highlights: -7 minutes to Cobble Beach Golf Resort, one of Canadas top-rated courses -10 minutes to Owen Sound or Wiarton for shopping, healthcare, and schools -20 minutes to Sauble Beach -25 minutes to Big Bay, hiking, and Georgian Bay access Minutes to Cobble Beach Golf Resort, Owen Sound, and Sauble Beach. Whether youre looking for a family estate, income property, or a space to build your dream retreat or business, this property offers endless possibilities and unmatched natural beauty. (id:13139)
Property Details
| MLS® Number | X11995071 |
| Property Type | Single Family |
| Community Name | Georgian Bluffs |
| Features | Wooded Area, Irregular Lot Size, Partially Cleared, Lighting, Country Residential |
| ParkingSpaceTotal | 10 |
| Structure | Deck, Patio(s), Porch |
Building
| BathroomTotal | 5 |
| BedroomsAboveGround | 6 |
| BedroomsBelowGround | 1 |
| BedroomsTotal | 7 |
| Age | 16 To 30 Years |
| Amenities | Fireplace(s) |
| Appliances | Water Heater, Water Softener, Dishwasher, Dryer, Microwave, Washer, Window Coverings, Wine Fridge, Refrigerator |
| BasementDevelopment | Finished |
| BasementFeatures | Walk Out |
| BasementType | N/a (finished) |
| CoolingType | Central Air Conditioning, Air Exchanger |
| ExteriorFinish | Vinyl Siding |
| FireProtection | Smoke Detectors |
| FireplacePresent | Yes |
| FireplaceTotal | 1 |
| FoundationType | Poured Concrete |
| HalfBathTotal | 1 |
| HeatingFuel | Propane |
| HeatingType | Forced Air |
| StoriesTotal | 2 |
| SizeInterior | 3000 - 3500 Sqft |
| Type | House |
| UtilityWater | Drilled Well |
Parking
| No Garage |
Land
| Acreage | Yes |
| LandscapeFeatures | Landscaped |
| Sewer | Septic System |
| SizeIrregular | 2065 X 1314 Acre ; In Realtor Remarks |
| SizeTotalText | 2065 X 1314 Acre ; In Realtor Remarks|50 - 100 Acres |
| SurfaceWater | Lake/pond |
| ZoningDescription | Ru-72 |
Rooms
| Level | Type | Length | Width | Dimensions |
|---|---|---|---|---|
| Second Level | Primary Bedroom | 4 m | 3.385 m | 4 m x 3.385 m |
| Second Level | Bedroom 5 | 2.58 m | 4.003 m | 2.58 m x 4.003 m |
| Second Level | Bedroom 3 | 3.385 m | 4.003 m | 3.385 m x 4.003 m |
| Second Level | Bedroom 4 | 4.003 m | 2.597 m | 4.003 m x 2.597 m |
| Second Level | Laundry Room | 2.368 m | 2.689 m | 2.368 m x 2.689 m |
| Second Level | Other | 2.519 m | 4.539 m | 2.519 m x 4.539 m |
| Second Level | Loft | 4.089 m | 3.339 m | 4.089 m x 3.339 m |
| Basement | Recreational, Games Room | 6.47 m | 9.994 m | 6.47 m x 9.994 m |
| Basement | Other | 5.091 m | 3.3778 m | 5.091 m x 3.3778 m |
| Basement | Bedroom | 3.768 m | 4.103 m | 3.768 m x 4.103 m |
| Basement | Utility Room | 6.175 m | 3.783 m | 6.175 m x 3.783 m |
| Ground Level | Kitchen | 2.932 m | 2.722 m | 2.932 m x 2.722 m |
| Ground Level | Living Room | 6.549 m | 5.326 m | 6.549 m x 5.326 m |
| Ground Level | Foyer | 4.149 m | 2.145 m | 4.149 m x 2.145 m |
| Ground Level | Mud Room | 2.932 m | 2.722 m | 2.932 m x 2.722 m |
| Ground Level | Family Room | 3.945 m | 5.146 m | 3.945 m x 5.146 m |
| Ground Level | Bedroom | 3.945 m | 3.882 m | 3.945 m x 3.882 m |
| Ground Level | Bedroom 2 | 3.97 m | 3.889 m | 3.97 m x 3.889 m |
Utilities
| Wireless | Available |
| Telephone | Nearby |
https://www.realtor.ca/real-estate/27968385/179482-grey-road-17-georgian-bluffs-georgian-bluffs
Interested?
Contact us for more information
No Favourites Found

The trademarks REALTOR®, REALTORS®, and the REALTOR® logo are controlled by The Canadian Real Estate Association (CREA) and identify real estate professionals who are members of CREA. The trademarks MLS®, Multiple Listing Service® and the associated logos are owned by The Canadian Real Estate Association (CREA) and identify the quality of services provided by real estate professionals who are members of CREA. The trademark DDF® is owned by The Canadian Real Estate Association (CREA) and identifies CREA's Data Distribution Facility (DDF®)
April 22 2025 06:58:42
Muskoka Haliburton Orillia – The Lakelands Association of REALTORS®
Keller Williams Realty Centres















































