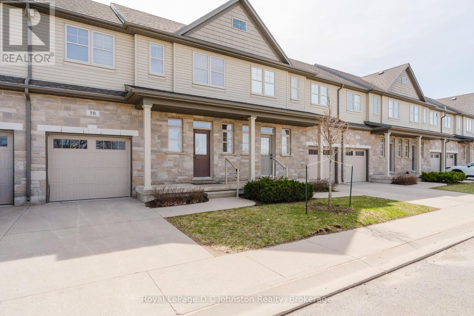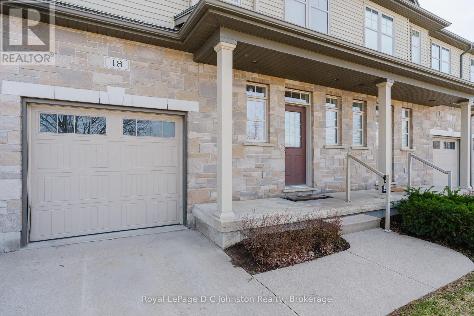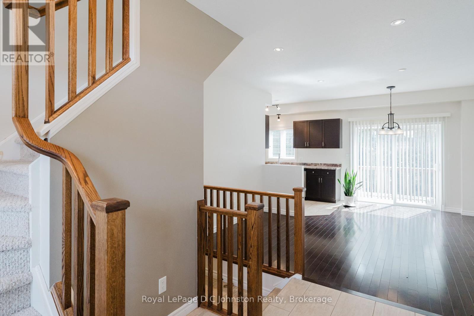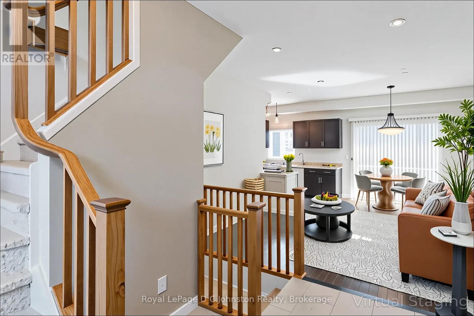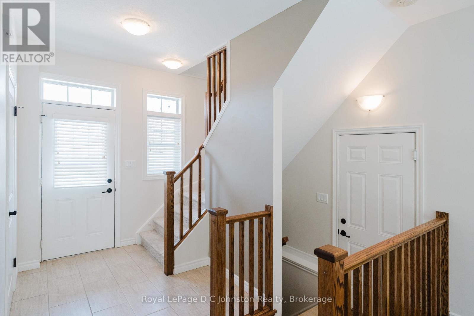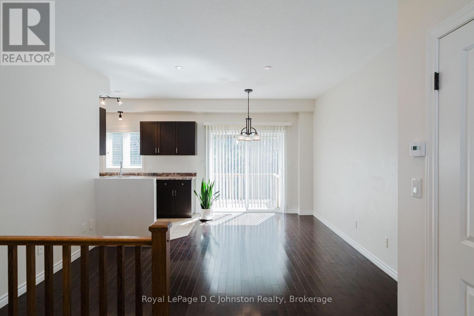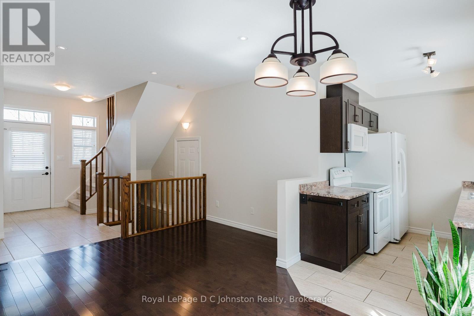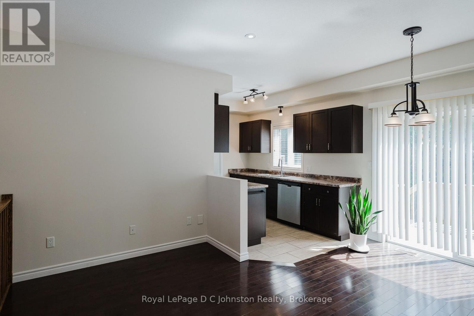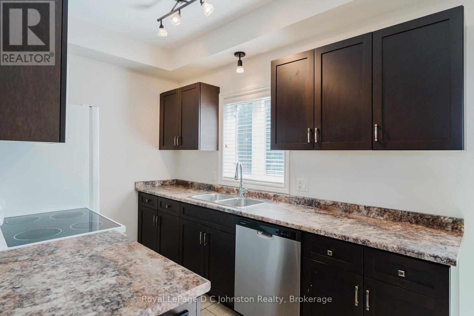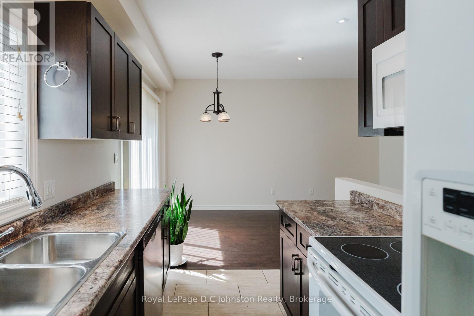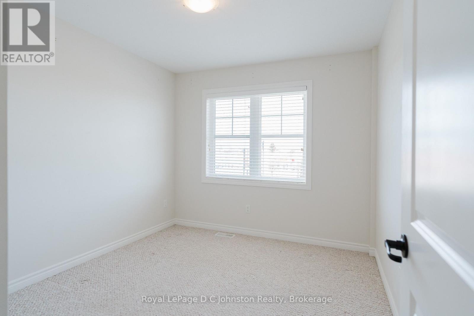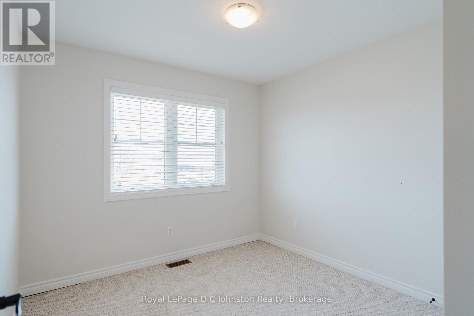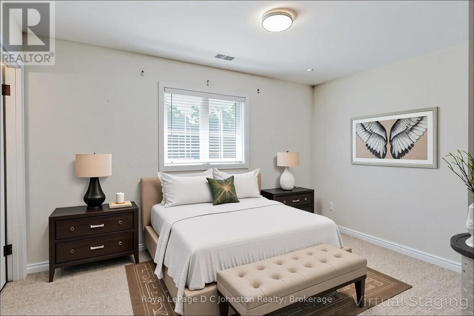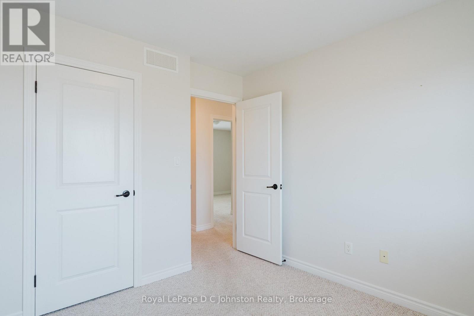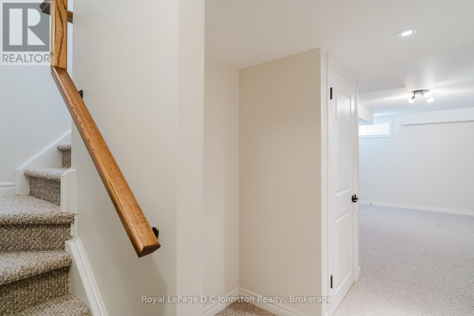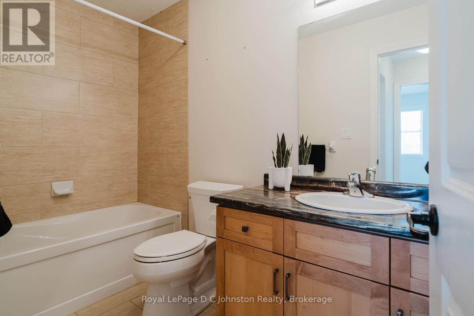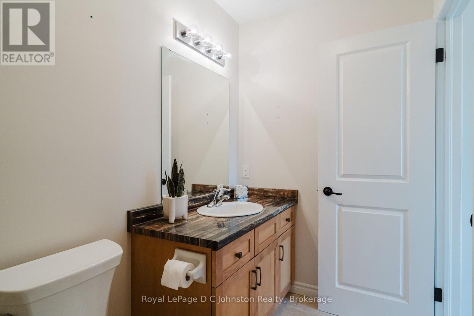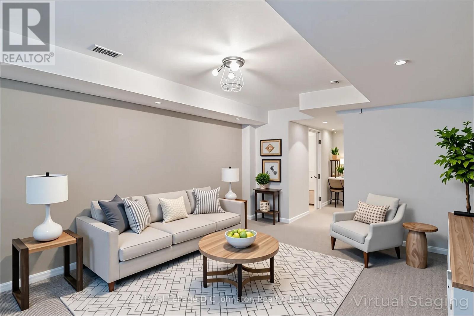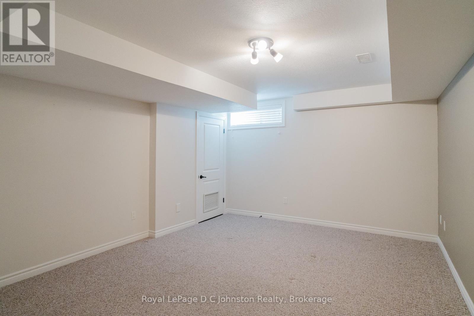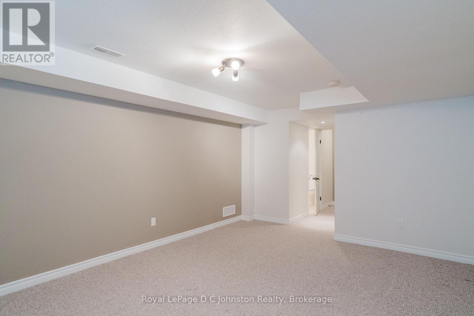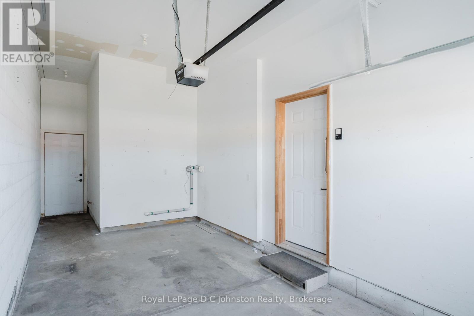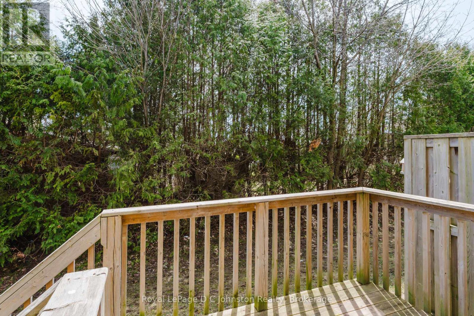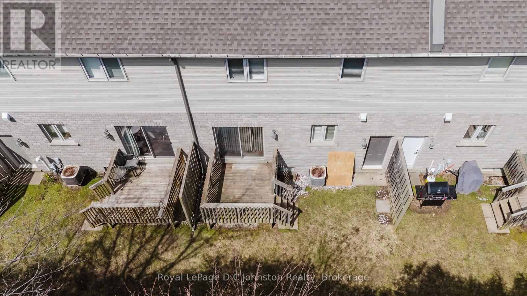LOADING
$499,900Maintenance, Parking, Insurance
$300 Monthly
Maintenance, Parking, Insurance
$300 MonthlyUnlock the potential of this charming townhouse condo, perfect for investors or first-time homebuyers! This delightful 2-story home features: 3 bedrooms: generously sized rooms that provide comfort and versatility for your lifestyle. 2, 4 piece and 2 half bathrooms: thoughtfully designed for convenience, ensuring everyone has their own space. Galley kitchen: a practical layout with plenty of storage and workspace, ideal for whipping up your favourite meals. Step-out porch: a lovely outdoor area where you can unwind and enjoy the fresh air. Located just minutes from all amenities, this townhouse offers easy access to shopping, dining, and recreational activities. It's proximity to Bruce Power makes it an attractive option for those seeking work-life balance. Plus, enjoy the famous sunsets of Lake Huron, adding a touch of magic to your evenings. Embrace the welcoming small-town vibe of Port Elgin while investing in your future. This condo is a fantastic opportunity, whether you're looking to make it your home or add to your investment portfolio. Condo fees for Unit #18 are $300 per month, which includes snow removal, landscaping, management fees, garbage and water. Some photos are virtually staged. (id:13139)
Property Details
| MLS® Number | X12101787 |
| Property Type | Single Family |
| Community Name | Saugeen Shores |
| AmenitiesNearBy | Beach, Golf Nearby, Hospital, Place Of Worship, Schools |
| CommunityFeatures | Pets Allowed With Restrictions |
| EquipmentType | Water Heater |
| Features | Level |
| ParkingSpaceTotal | 2 |
| RentalEquipmentType | Water Heater |
| Structure | Patio(s), Porch |
Building
| BathroomTotal | 4 |
| BedroomsAboveGround | 3 |
| BedroomsTotal | 3 |
| Amenities | Visitor Parking |
| Appliances | Water Heater, Water Meter, Blinds, Dishwasher, Dryer, Garage Door Opener, Stove, Washer, Refrigerator |
| BasementDevelopment | Finished |
| BasementType | Full (finished) |
| CoolingType | Central Air Conditioning, Ventilation System |
| ExteriorFinish | Brick, Vinyl Siding |
| FireProtection | Smoke Detectors |
| FoundationType | Poured Concrete |
| HalfBathTotal | 2 |
| HeatingFuel | Natural Gas |
| HeatingType | Forced Air |
| StoriesTotal | 2 |
| SizeInterior | 1000 - 1199 Sqft |
| Type | Row / Townhouse |
Parking
| Attached Garage | |
| Garage |
Land
| AccessType | Year-round Access |
| Acreage | No |
| LandAmenities | Beach, Golf Nearby, Hospital, Place Of Worship, Schools |
| ZoningDescription | R4-11 |
Rooms
| Level | Type | Length | Width | Dimensions |
|---|---|---|---|---|
| Second Level | Laundry Room | 1.14 m | 1.82 m | 1.14 m x 1.82 m |
| Second Level | Bathroom | 2.9 m | 1.47 m | 2.9 m x 1.47 m |
| Second Level | Primary Bedroom | 3.07 m | 4.01 m | 3.07 m x 4.01 m |
| Second Level | Bathroom | 2.9 m | 1.47 m | 2.9 m x 1.47 m |
| Second Level | Bedroom 2 | 2.89 m | 2.89 m | 2.89 m x 2.89 m |
| Second Level | Bedroom 3 | 2.87 m | 3.14 m | 2.87 m x 3.14 m |
| Basement | Family Room | 3.73 m | 4.59 m | 3.73 m x 4.59 m |
| Basement | Utility Room | 1.98 m | 1.98 m | 1.98 m x 1.98 m |
| Basement | Bathroom | 2.64 m | 0.88 m | 2.64 m x 0.88 m |
| Ground Level | Kitchen | 2.21 m | 3.25 m | 2.21 m x 3.25 m |
| Ground Level | Foyer | 3.32 m | 1.93 m | 3.32 m x 1.93 m |
| Ground Level | Living Room | 4.01 m | 4.62 m | 4.01 m x 4.62 m |
| Ground Level | Bathroom | 2 m | 0.81 m | 2 m x 0.81 m |
https://www.realtor.ca/real-estate/28209843/18-935-goderich-street-n-saugeen-shores-saugeen-shores
Interested?
Contact us for more information
No Favourites Found

The trademarks REALTOR®, REALTORS®, and the REALTOR® logo are controlled by The Canadian Real Estate Association (CREA) and identify real estate professionals who are members of CREA. The trademarks MLS®, Multiple Listing Service® and the associated logos are owned by The Canadian Real Estate Association (CREA) and identify the quality of services provided by real estate professionals who are members of CREA. The trademark DDF® is owned by The Canadian Real Estate Association (CREA) and identifies CREA's Data Distribution Facility (DDF®)
November 20 2025 03:30:55
Muskoka Haliburton Orillia – The Lakelands Association of REALTORS®
Royal LePage D C Johnston Realty

