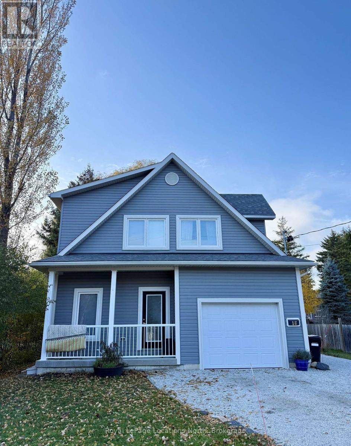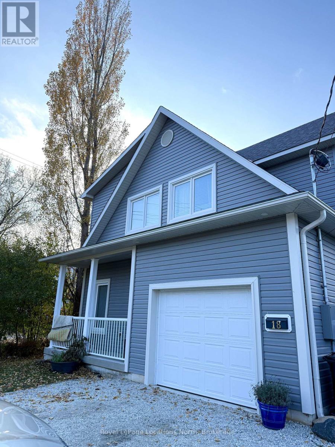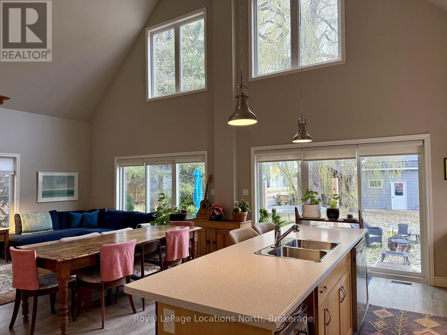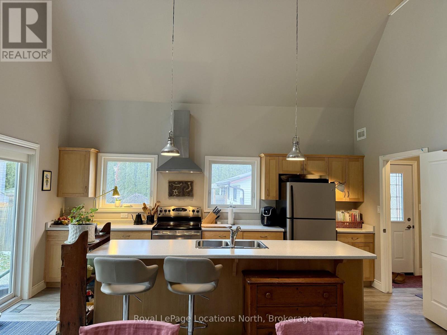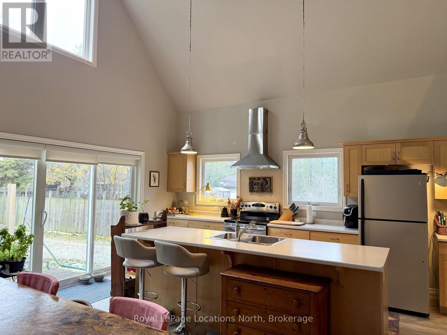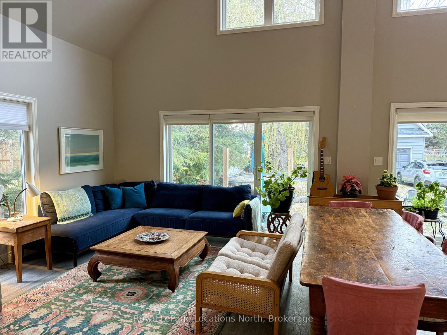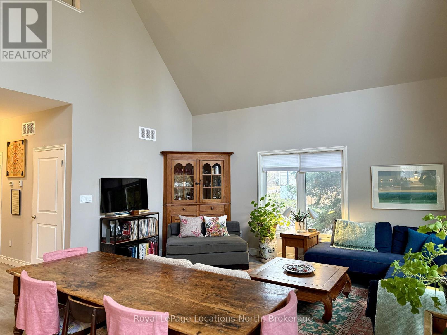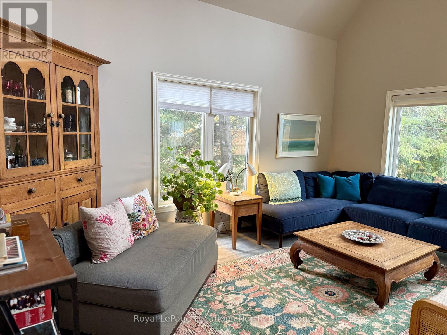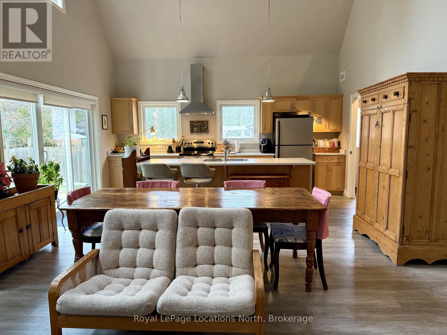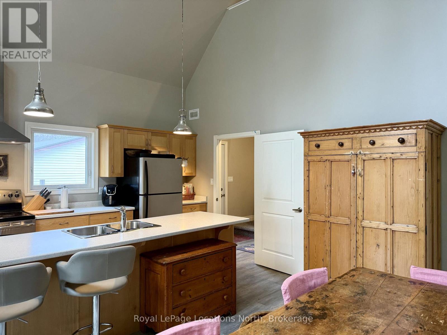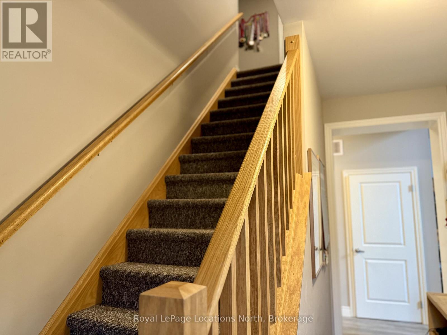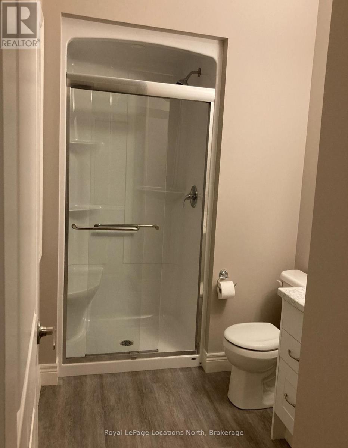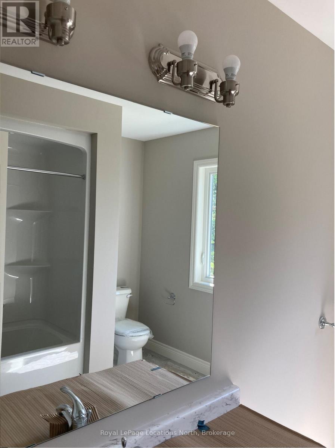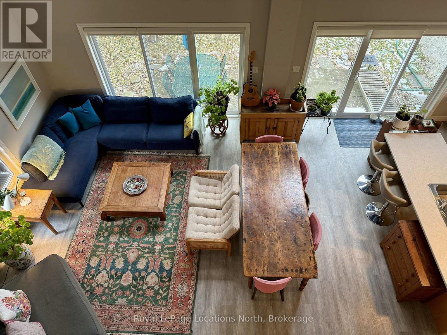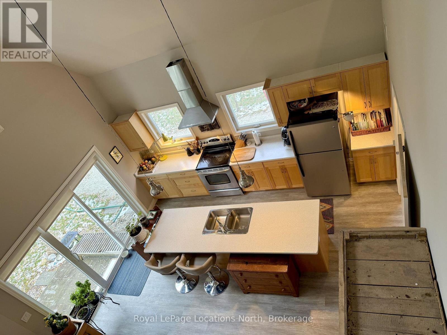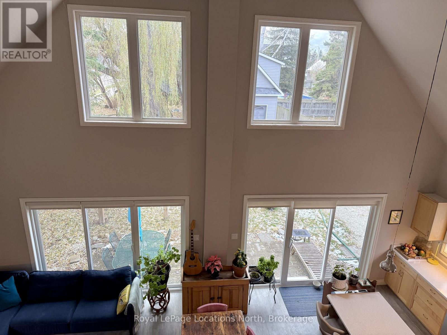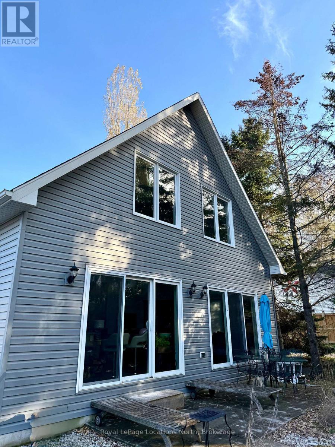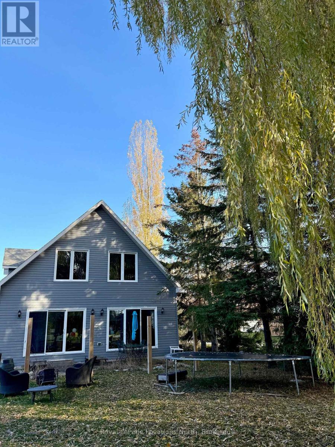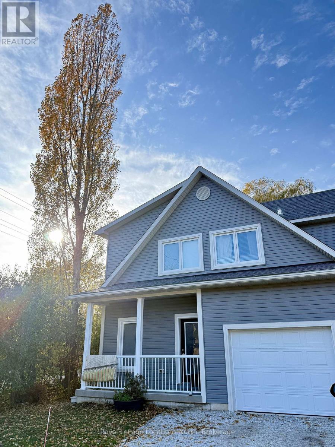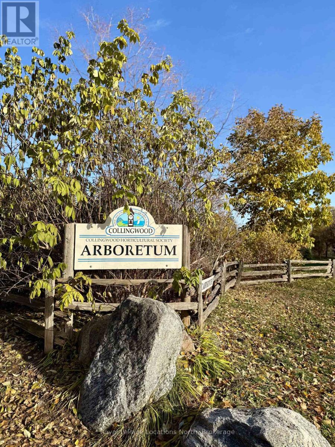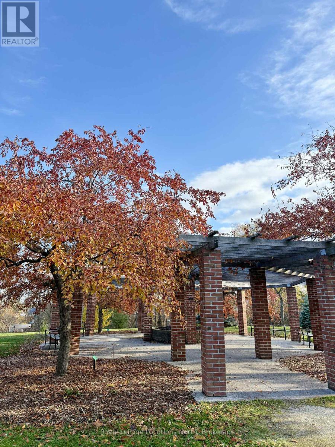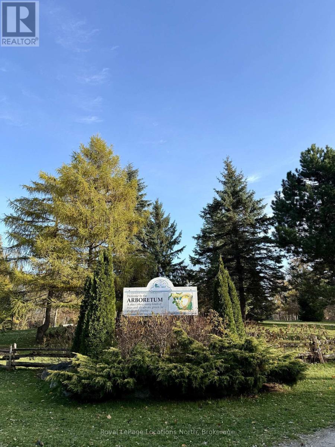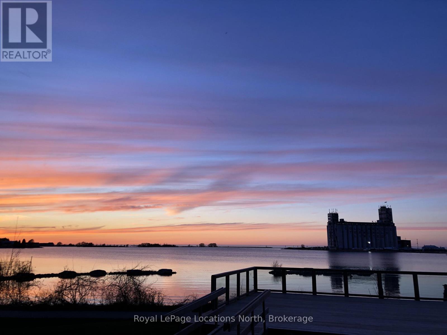LOADING
$2,950 Monthly
Welcome to 18 Hickory Street - a modern 3-bedroom, 2.5-bath home built in 2021, ideally situated on a quiet cul-de-sac in Collingwood's sought-after Tree Street neighbourhood. Just steps from the Arboretum, Georgian Bay waterfront, and downtown amenities, this location offers the perfect blend of nature and convenience.The open-concept main floor features vaulted ceilings, abundant natural light, and two large sliding doors leading to a private patio. The stylish kitchen includes a large island with a breakfast bar, ideal for entertaining. The main-floor primary suite offers a 3-piece ensuite and a private patio walk-out. Upstairs, two additional bedrooms share a full bath and overlook the bright, airy living space below. The home also includes a finished attached garage (21x14 ft) with inside entry and an exterior man door, plus a crawlspace (approx. 4'9" high) for extra storage. Available January 1 2026 (12-month term). Utilities extra. A legal accessory dwelling unit (ADU) is located in a separate building at the rear of the property, with its own entrance and independent utilities, occupied by the owner. (id:13139)
Property Details
| MLS® Number | S12552092 |
| Property Type | Single Family |
| Community Name | Collingwood |
| Features | Sump Pump |
| ParkingSpaceTotal | 5 |
| Structure | Patio(s) |
Building
| BathroomTotal | 3 |
| BedroomsAboveGround | 3 |
| BedroomsTotal | 3 |
| Age | 0 To 5 Years |
| Appliances | Dryer, Washer |
| BasementType | Crawl Space |
| ConstructionStyleAttachment | Detached |
| CoolingType | Central Air Conditioning |
| ExteriorFinish | Vinyl Siding |
| FoundationType | Poured Concrete |
| HalfBathTotal | 1 |
| HeatingFuel | Natural Gas |
| HeatingType | Forced Air |
| StoriesTotal | 2 |
| SizeInterior | 1500 - 2000 Sqft |
| Type | House |
| UtilityWater | Municipal Water |
Parking
| Attached Garage | |
| Garage |
Land
| Acreage | No |
| Sewer | Sanitary Sewer |
| SizeDepth | 165 Ft |
| SizeFrontage | 49 Ft |
| SizeIrregular | 49 X 165 Ft |
| SizeTotalText | 49 X 165 Ft |
https://www.realtor.ca/real-estate/29111155/18-hickory-street-collingwood-collingwood
Interested?
Contact us for more information
No Favourites Found

The trademarks REALTOR®, REALTORS®, and the REALTOR® logo are controlled by The Canadian Real Estate Association (CREA) and identify real estate professionals who are members of CREA. The trademarks MLS®, Multiple Listing Service® and the associated logos are owned by The Canadian Real Estate Association (CREA) and identify the quality of services provided by real estate professionals who are members of CREA. The trademark DDF® is owned by The Canadian Real Estate Association (CREA) and identifies CREA's Data Distribution Facility (DDF®)
November 18 2025 10:30:30
Muskoka Haliburton Orillia – The Lakelands Association of REALTORS®
Royal LePage Locations North

