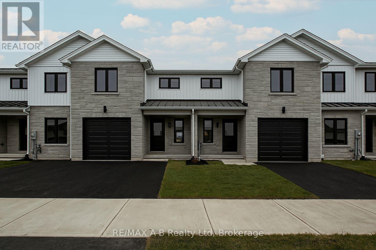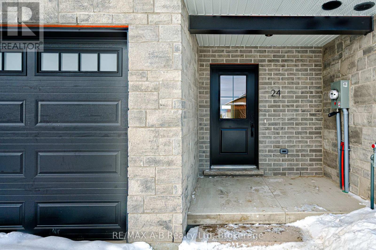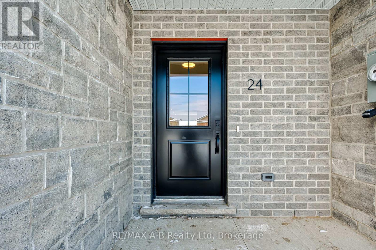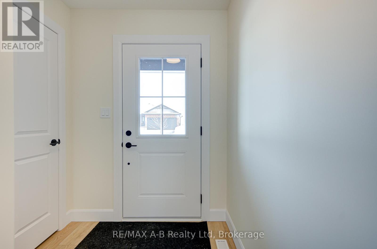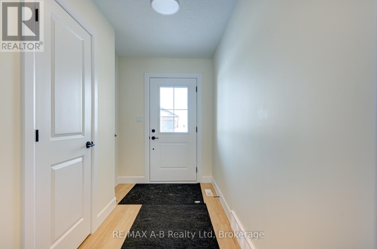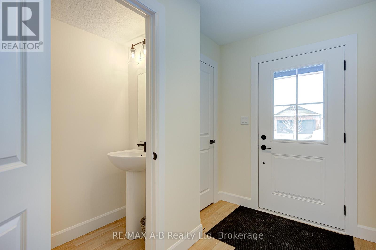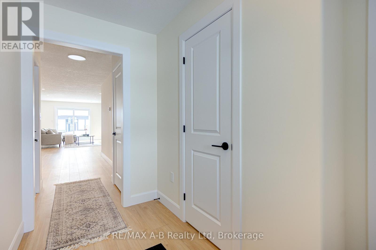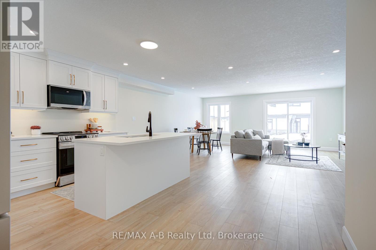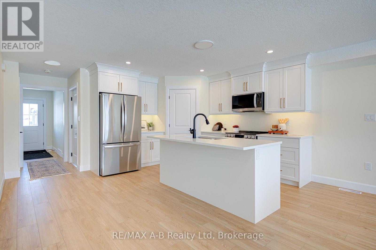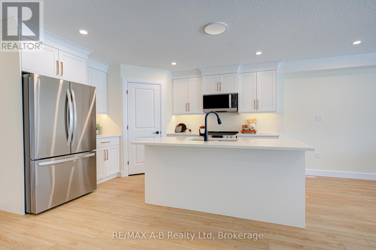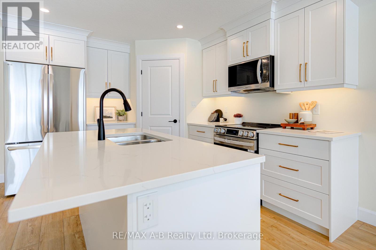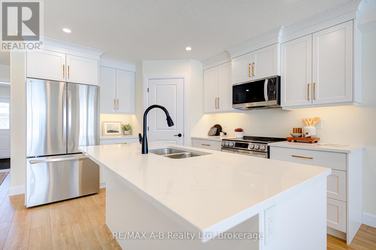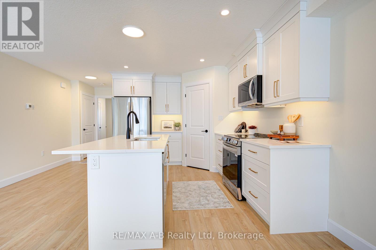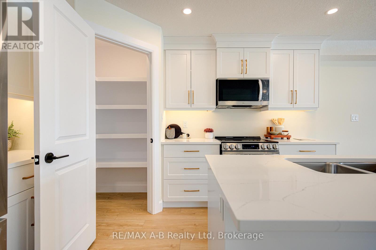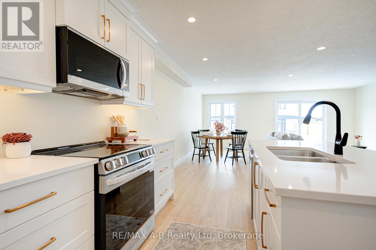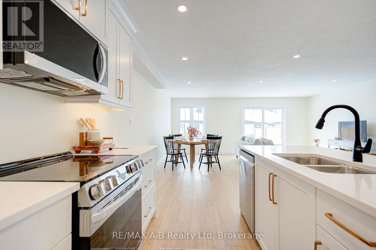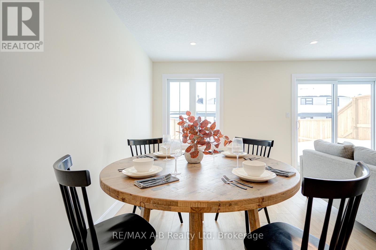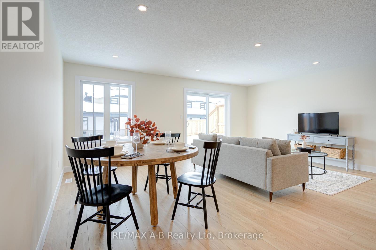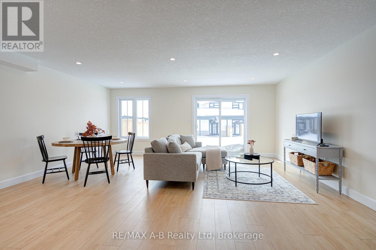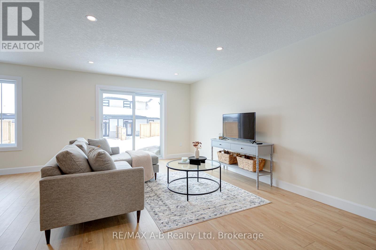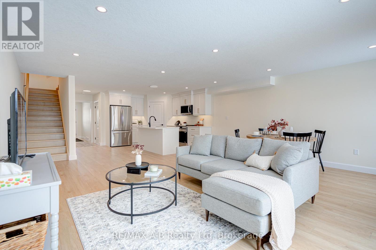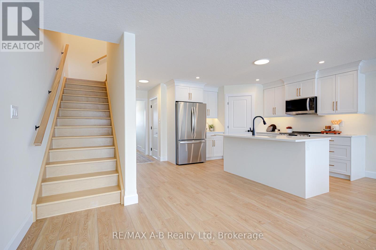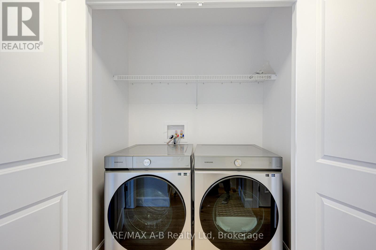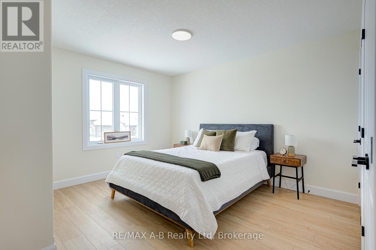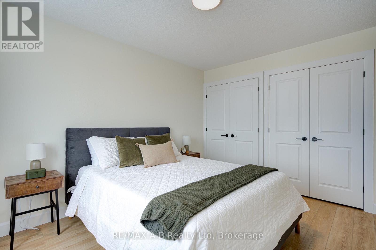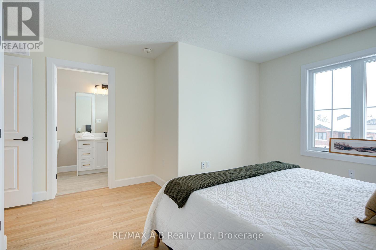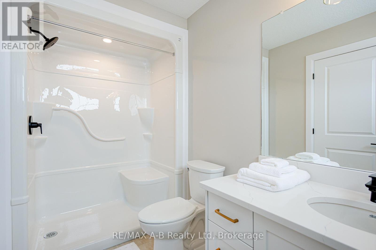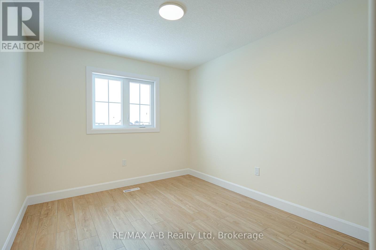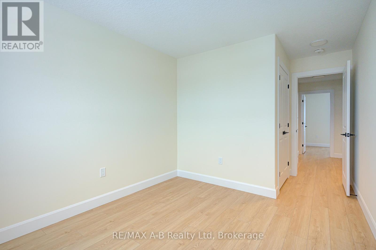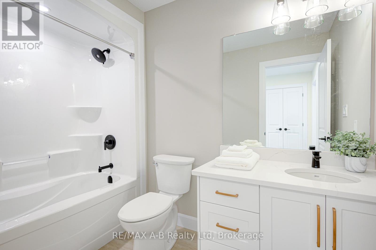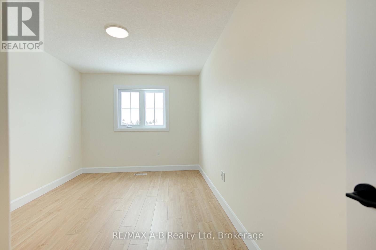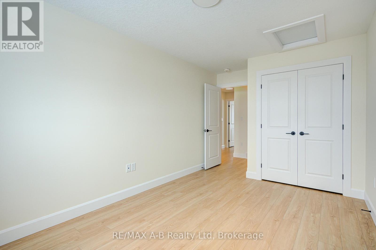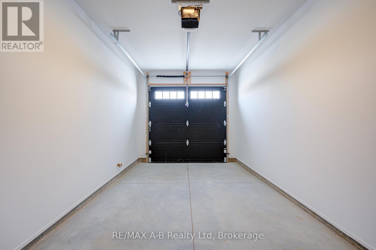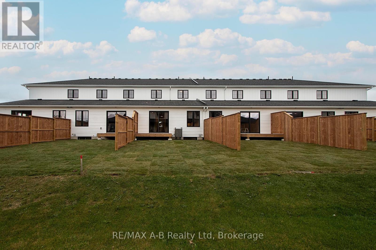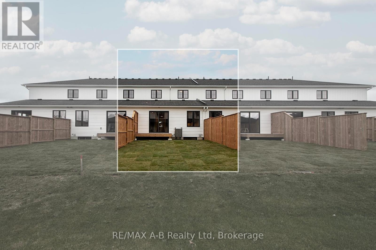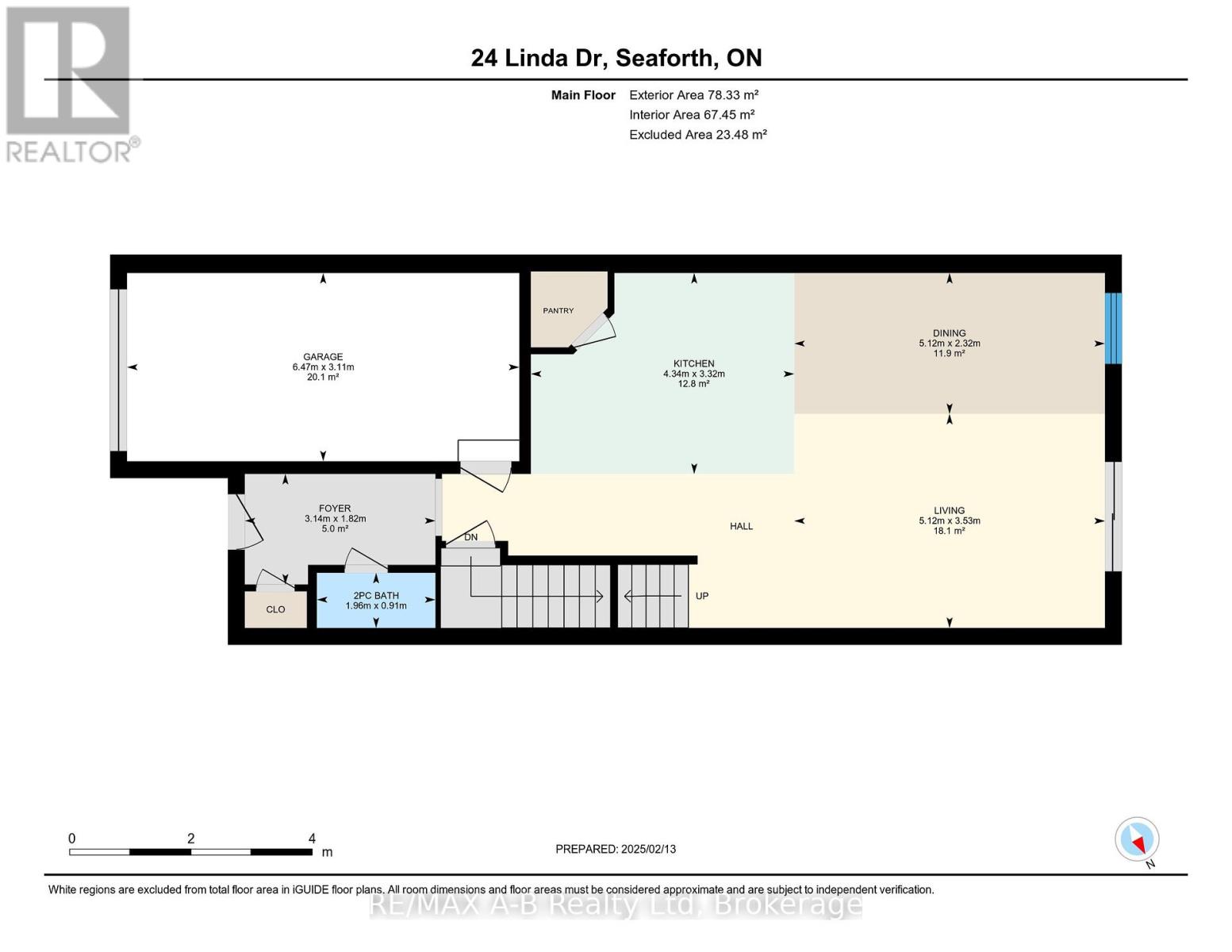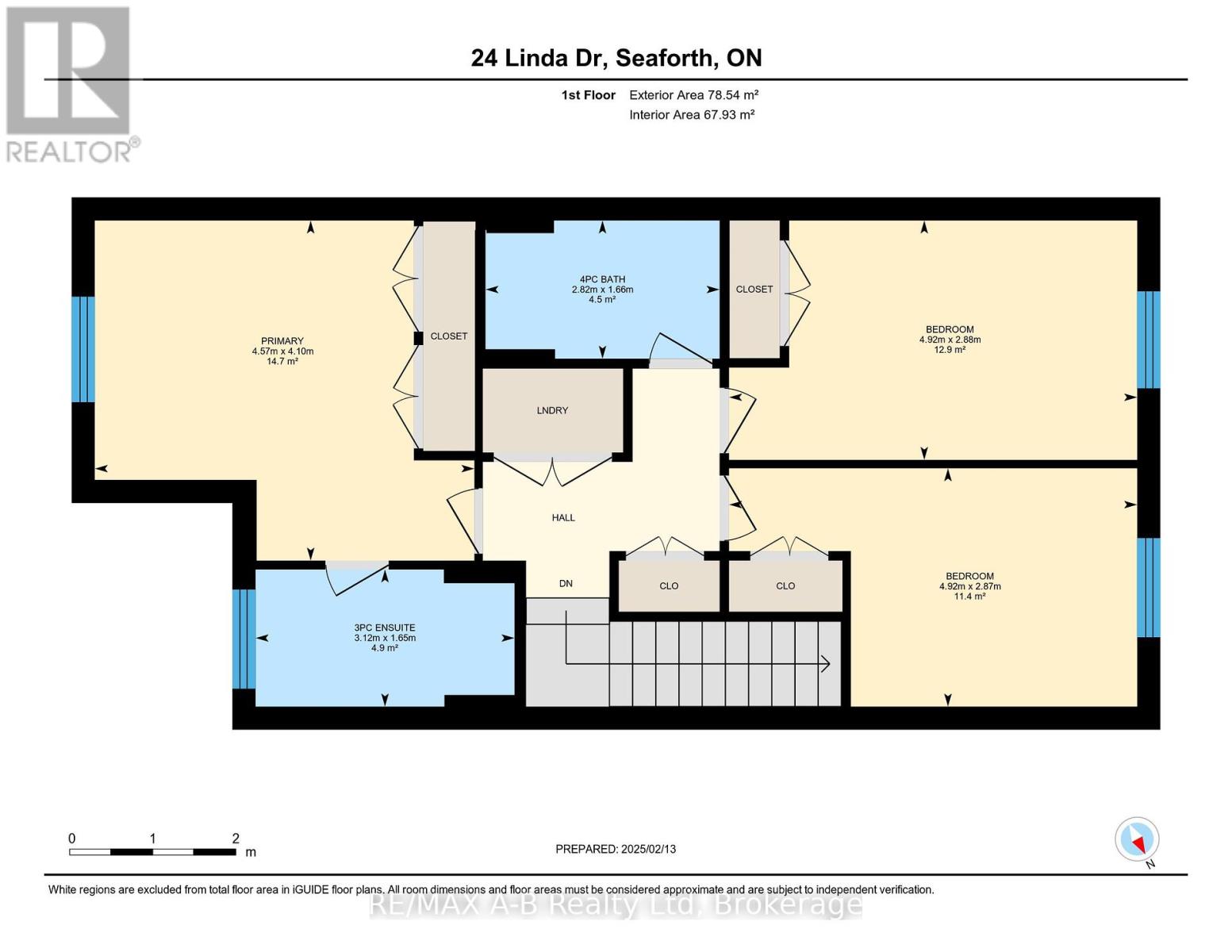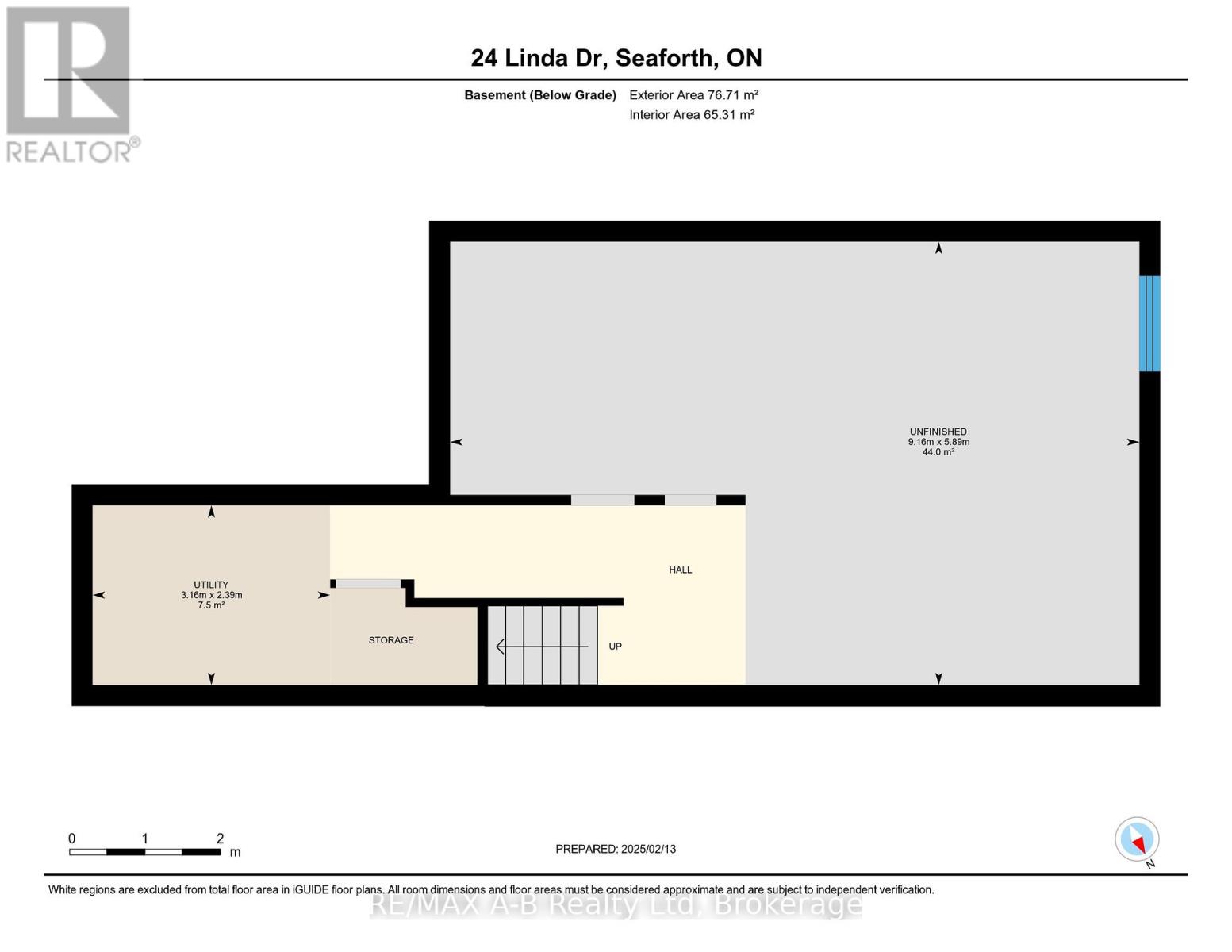LOADING
$524,900
EXQUISITE AND AFFORDABLE! Two perfect words to describe Pol Quality Home latest project in Seaforth ON. These spacious 3 bedroom townhomes are located in the quiet Briarhill/Linda Drive subdivision. Offering an easy commute to London, Bayfield and Stratford areas the location is just one of the many features that make these homes not one to miss. A nice list of standard features including but not limited to hard surface countertops, custom cabinetry, stainless steel kitchen appliance package, laundry appliance package, asphalt driveway, rear deck, sodded yard and a master suite featuring either ensuite or walk in closet. Priced at just $524,900.00, call today for more information! (id:13139)
Property Details
| MLS® Number | X12046119 |
| Property Type | Single Family |
| Community Name | Seaforth |
| ParkingSpaceTotal | 2 |
Building
| BathroomTotal | 3 |
| BedroomsAboveGround | 3 |
| BedroomsTotal | 3 |
| Age | New Building |
| Appliances | Water Heater |
| BasementDevelopment | Unfinished |
| BasementType | N/a (unfinished) |
| ConstructionStyleAttachment | Attached |
| CoolingType | Central Air Conditioning |
| ExteriorFinish | Brick, Stone |
| FoundationType | Poured Concrete |
| HalfBathTotal | 1 |
| HeatingFuel | Natural Gas |
| HeatingType | Forced Air |
| StoriesTotal | 2 |
| SizeInterior | 1500 - 2000 Sqft |
| Type | Row / Townhouse |
| UtilityWater | Municipal Water |
Parking
| Attached Garage | |
| Garage |
Land
| Acreage | No |
| Sewer | Sanitary Sewer |
| SizeDepth | 111 Ft |
| SizeFrontage | 20 Ft |
| SizeIrregular | 20 X 111 Ft |
| SizeTotalText | 20 X 111 Ft |
| ZoningDescription | R2 |
Rooms
| Level | Type | Length | Width | Dimensions |
|---|---|---|---|---|
| Second Level | Bathroom | Measurements not available | ||
| Second Level | Bedroom | 2.95 m | 4.24 m | 2.95 m x 4.24 m |
| Second Level | Bedroom | 2.9 m | 3.53 m | 2.9 m x 3.53 m |
| Second Level | Bathroom | Measurements not available | ||
| Basement | Recreational, Games Room | 5.69 m | 5.28 m | 5.69 m x 5.28 m |
| Basement | Utility Room | 3.23 m | 2.74 m | 3.23 m x 2.74 m |
| Main Level | Foyer | 2.79 m | 3.15 m | 2.79 m x 3.15 m |
| Main Level | Kitchen | 3.28 m | 3.78 m | 3.28 m x 3.78 m |
| Main Level | Living Room | 5.89 m | 5.72 m | 5.89 m x 5.72 m |
| Main Level | Bathroom | Measurements not available | ||
| Main Level | Bedroom | 4.11 m | 3.84 m | 4.11 m x 3.84 m |
https://www.realtor.ca/real-estate/28084168/18-linda-drive-huron-east-seaforth-seaforth
Interested?
Contact us for more information
No Favourites Found

The trademarks REALTOR®, REALTORS®, and the REALTOR® logo are controlled by The Canadian Real Estate Association (CREA) and identify real estate professionals who are members of CREA. The trademarks MLS®, Multiple Listing Service® and the associated logos are owned by The Canadian Real Estate Association (CREA) and identify the quality of services provided by real estate professionals who are members of CREA. The trademark DDF® is owned by The Canadian Real Estate Association (CREA) and identifies CREA's Data Distribution Facility (DDF®)
August 24 2025 11:37:57
Muskoka Haliburton Orillia – The Lakelands Association of REALTORS®
RE/MAX A-B Realty Ltd

