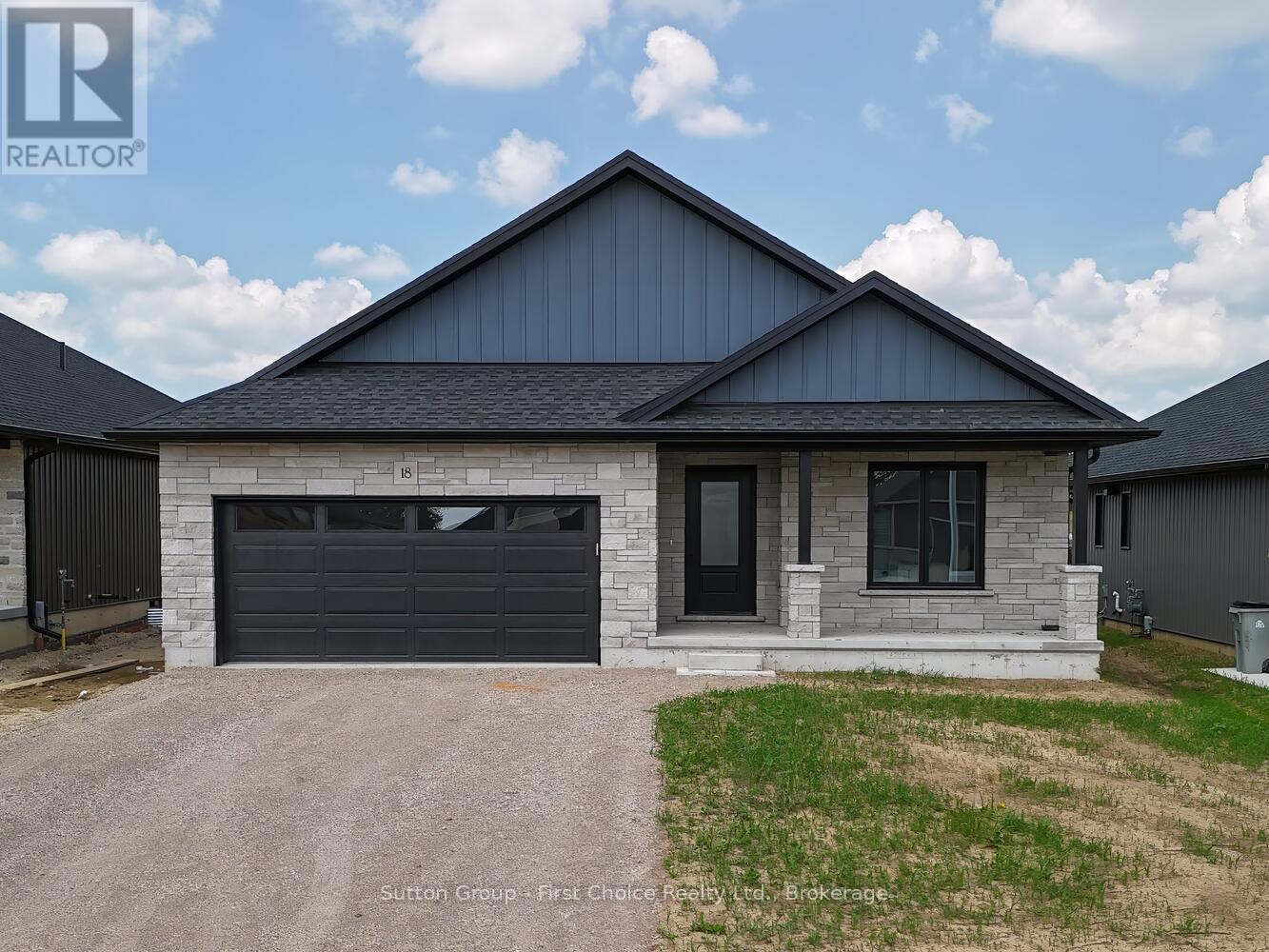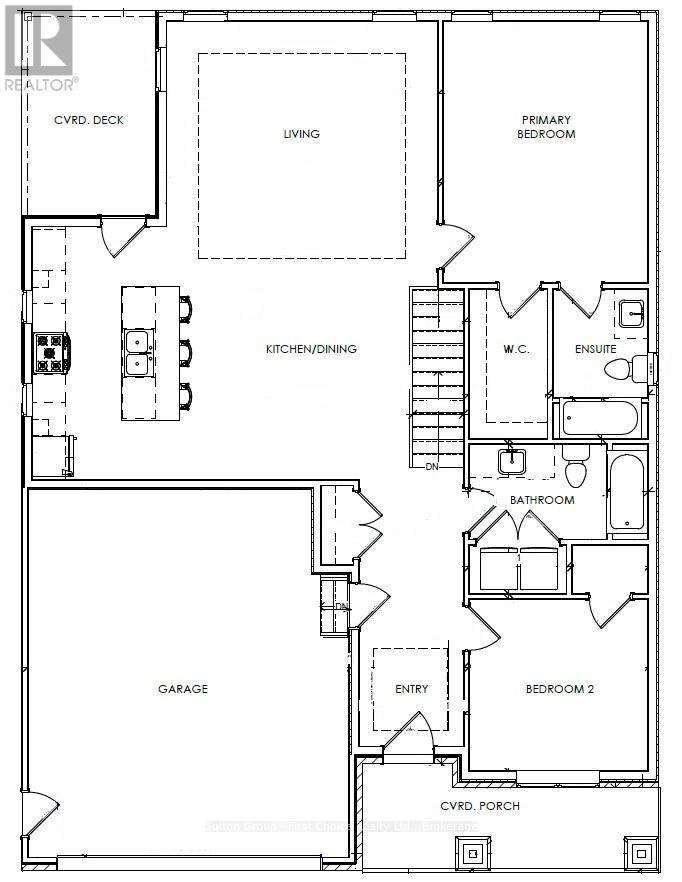LOADING
$710,000
Feeney Design Build is offering a 1350 square foot bungalow for sale that you can customize to make your own. This bungalow features main floor living with an open kitchen and living room plan, a large master bedroom with ensuite and walk-in closet and an additional bedroom or den on the main floor. The basement can be finished with 2 additional bedrooms, a rec room, and a full bathroom. Call today to complete your selections or pick from a variety of bungalows, two-story and raised bungalow plans! Feeney Design Build prides itself on top-quality builds and upfront pricing! You will get a top quality product from a top quality builder. (id:13139)
Property Details
| MLS® Number | X11946147 |
| Property Type | Single Family |
| Community Name | Mitchell |
| AmenitiesNearBy | Golf Nearby |
| ParkingSpaceTotal | 4 |
| Structure | Deck, Porch |
Building
| BathroomTotal | 2 |
| BedroomsAboveGround | 2 |
| BedroomsTotal | 2 |
| Age | New Building |
| Appliances | Water Heater |
| ArchitecturalStyle | Bungalow |
| BasementDevelopment | Unfinished |
| BasementType | Full (unfinished) |
| ConstructionStyleAttachment | Detached |
| CoolingType | Central Air Conditioning |
| ExteriorFinish | Stone, Vinyl Siding |
| FireplacePresent | Yes |
| FireplaceTotal | 1 |
| FoundationType | Poured Concrete |
| HeatingFuel | Natural Gas |
| HeatingType | Forced Air |
| StoriesTotal | 1 |
| SizeInterior | 1500 - 2000 Sqft |
| Type | House |
| UtilityWater | Municipal Water |
Parking
| Attached Garage | |
| Garage |
Land
| Acreage | No |
| LandAmenities | Golf Nearby |
| Sewer | Sanitary Sewer |
| SizeDepth | 118 Ft |
| SizeFrontage | 49 Ft |
| SizeIrregular | 49 X 118 Ft |
| SizeTotalText | 49 X 118 Ft|under 1/2 Acre |
| ZoningDescription | R3-17 |
Rooms
| Level | Type | Length | Width | Dimensions |
|---|---|---|---|---|
| Main Level | Foyer | 4.92 m | 1.95 m | 4.92 m x 1.95 m |
| Main Level | Bedroom | 3.32 m | 3.2 m | 3.32 m x 3.2 m |
| Main Level | Bathroom | 2.56 m | 1.77 m | 2.56 m x 1.77 m |
| Main Level | Living Room | 5.02 m | 3.81 m | 5.02 m x 3.81 m |
| Main Level | Primary Bedroom | 4.87 m | 3.81 m | 4.87 m x 3.81 m |
| Main Level | Bathroom | 2.03 m | 1.77 m | 2.03 m x 1.77 m |
| Main Level | Kitchen | 3.7 m | 4.69 m | 3.7 m x 4.69 m |
| Main Level | Dining Room | 3.81 m | 4.69 m | 3.81 m x 4.69 m |
https://www.realtor.ca/real-estate/27855550/18-nelson-street-west-perth-mitchell-mitchell
Interested?
Contact us for more information
No Favourites Found

The trademarks REALTOR®, REALTORS®, and the REALTOR® logo are controlled by The Canadian Real Estate Association (CREA) and identify real estate professionals who are members of CREA. The trademarks MLS®, Multiple Listing Service® and the associated logos are owned by The Canadian Real Estate Association (CREA) and identify the quality of services provided by real estate professionals who are members of CREA. The trademark DDF® is owned by The Canadian Real Estate Association (CREA) and identifies CREA's Data Distribution Facility (DDF®)
June 27 2025 02:07:45
Muskoka Haliburton Orillia – The Lakelands Association of REALTORS®
Sutton Group - First Choice Realty Ltd.



