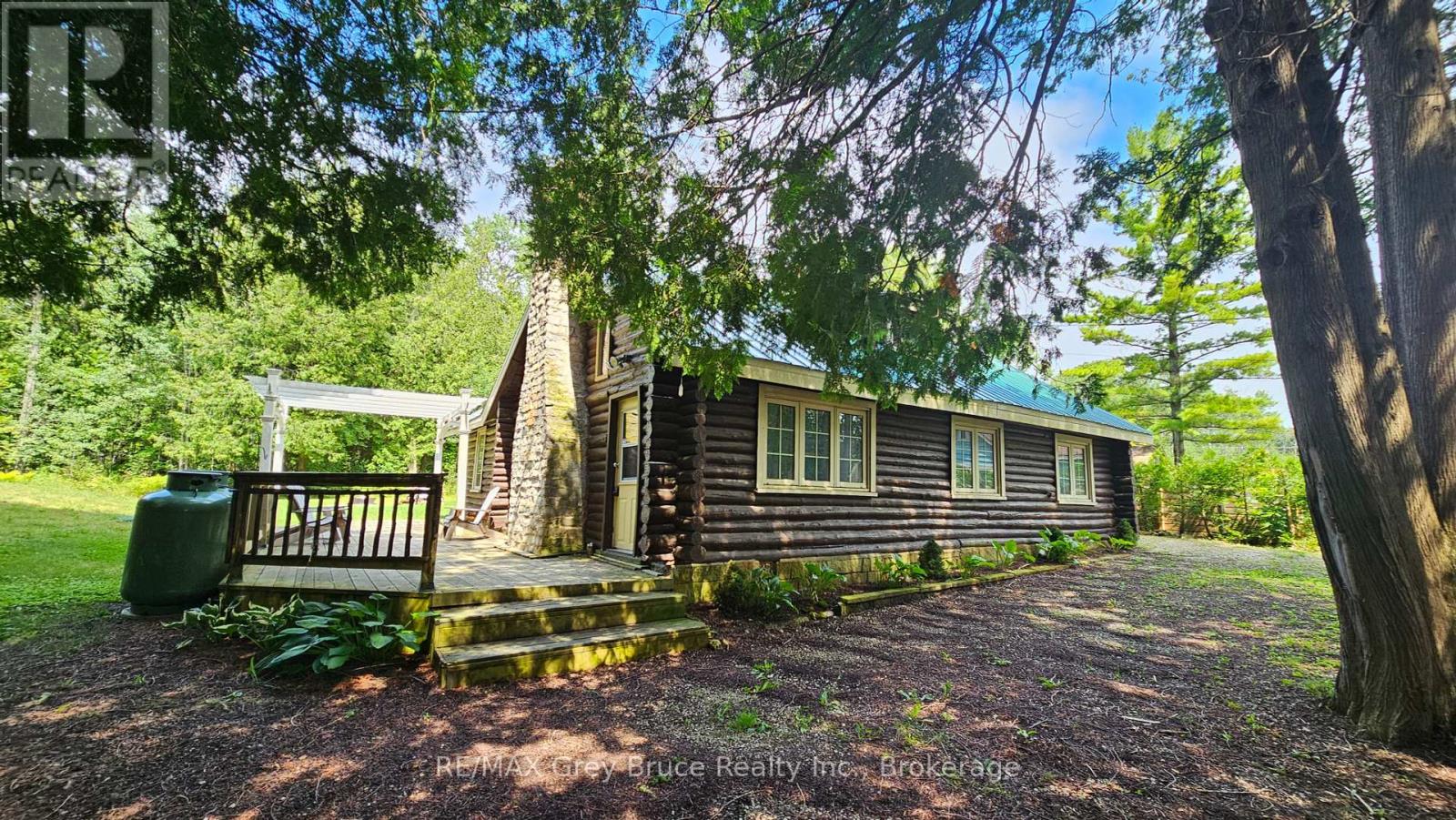LOADING
$359,900
Check out this rustic and charming log cottage/home in Stokes Bay! This three bedroom, three piece bathroom - year round cottage/home is MODERN in style and has had plenty of UPDATES (windows, septic, plumbing, just to name a few) during the past nine years. Interior features a nice size living room with a propane fireplace, propane fireplace in kitchen; bedrooms have electric radiant heaters. Large loft - could be an extra bedroom or would be great for storage. Enjoy your meals under the pergola on the deck or on the concrete patio adjacent to the kitchen. Property has a great setting on a private lot that has 132 frontage and is 247 feet deep. Stone wall at the entrance, nicely treed for privacy and the property is partially fenced to allow for additional privacy. The detached garage offers plenty of additional storage. Property is located on a year round paved road. Black Creek Provincial Park and the Government Dock is just a short drive away. Taxes: $1799.00. (id:13139)
Property Details
| MLS® Number | X12224684 |
| Property Type | Single Family |
| Community Name | Northern Bruce Peninsula |
| AmenitiesNearBy | Place Of Worship |
| CommunityFeatures | Community Centre, School Bus |
| Easement | Other |
| EquipmentType | Propane Tank |
| Features | Wooded Area, Sloping, Partially Cleared |
| ParkingSpaceTotal | 6 |
| RentalEquipmentType | Propane Tank |
| Structure | Shed |
| ViewType | River View |
Building
| BathroomTotal | 1 |
| BedroomsAboveGround | 3 |
| BedroomsTotal | 3 |
| Age | 51 To 99 Years |
| Amenities | Fireplace(s) |
| Appliances | Water Heater, Dryer, Stove, Washer, Window Coverings, Refrigerator |
| ConstructionStyleAttachment | Detached |
| ExteriorFinish | Log |
| FireplacePresent | Yes |
| FireplaceTotal | 1 |
| FoundationType | Stone |
| HeatingFuel | Propane |
| HeatingType | Other |
| StoriesTotal | 2 |
| SizeInterior | 1100 - 1500 Sqft |
| Type | House |
Parking
| Detached Garage | |
| Garage |
Land
| Acreage | No |
| LandAmenities | Place Of Worship |
| Sewer | Septic System |
| SizeDepth | 247 Ft ,2 In |
| SizeFrontage | 132 Ft |
| SizeIrregular | 132 X 247.2 Ft |
| SizeTotalText | 132 X 247.2 Ft |
| ZoningDescription | R1 |
Rooms
| Level | Type | Length | Width | Dimensions |
|---|---|---|---|---|
| Second Level | Loft | 5.89 m | 3.25 m | 5.89 m x 3.25 m |
| Main Level | Living Room | 6.1 m | 3.71 m | 6.1 m x 3.71 m |
| Main Level | Kitchen | 6.1 m | 3.1 m | 6.1 m x 3.1 m |
| Main Level | Bedroom | 3.1 m | 2.64 m | 3.1 m x 2.64 m |
| Main Level | Bedroom 2 | 3.1 m | 2.54 m | 3.1 m x 2.54 m |
| Main Level | Bedroom 3 | 3.1 m | 2.54 m | 3.1 m x 2.54 m |
| Main Level | Bathroom | 4.67 m | 1.68 m | 4.67 m x 1.68 m |
Utilities
| Electricity | Installed |
| Electricity Connected | Connected |
| Wireless | Available |
| Telephone | Nearby |
Interested?
Contact us for more information
No Favourites Found

The trademarks REALTOR®, REALTORS®, and the REALTOR® logo are controlled by The Canadian Real Estate Association (CREA) and identify real estate professionals who are members of CREA. The trademarks MLS®, Multiple Listing Service® and the associated logos are owned by The Canadian Real Estate Association (CREA) and identify the quality of services provided by real estate professionals who are members of CREA. The trademark DDF® is owned by The Canadian Real Estate Association (CREA) and identifies CREA's Data Distribution Facility (DDF®)
June 16 2025 10:02:13
Muskoka Haliburton Orillia – The Lakelands Association of REALTORS®
RE/MAX Grey Bruce Realty Inc.


































