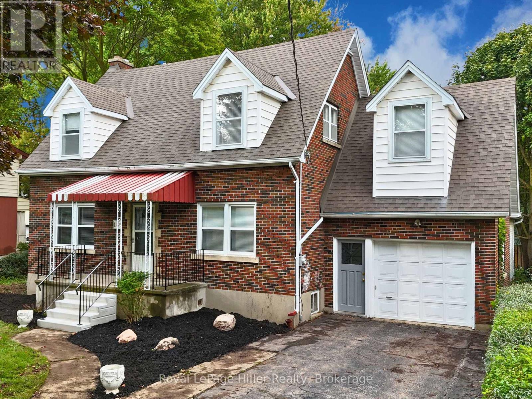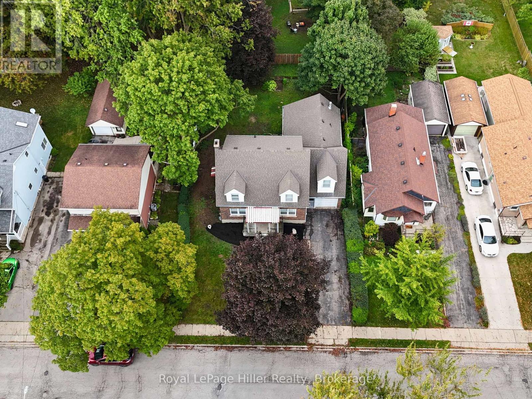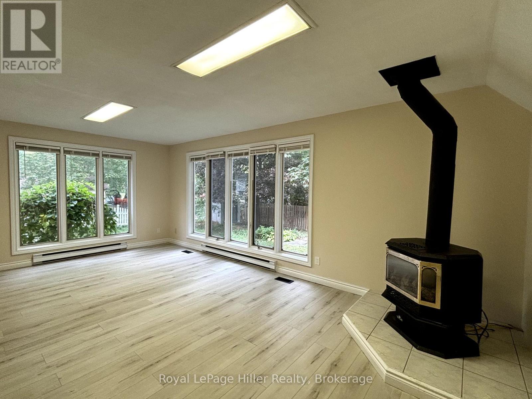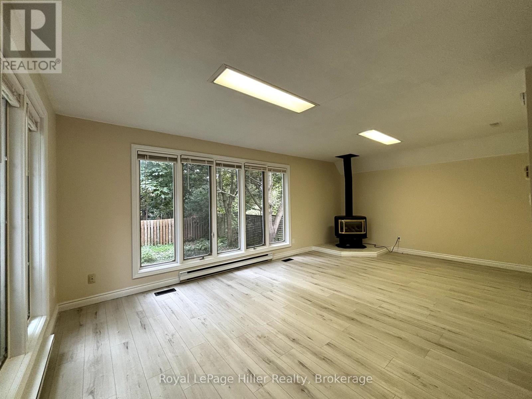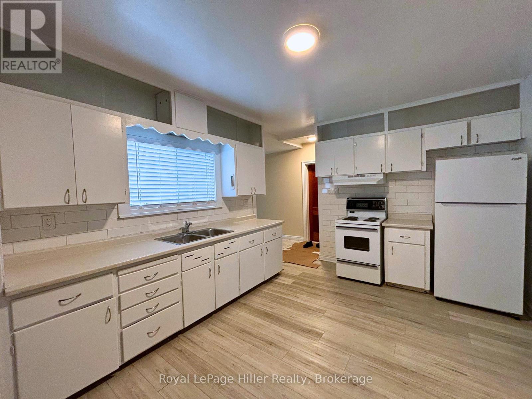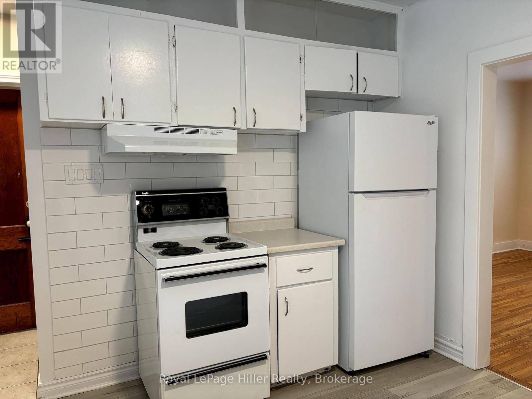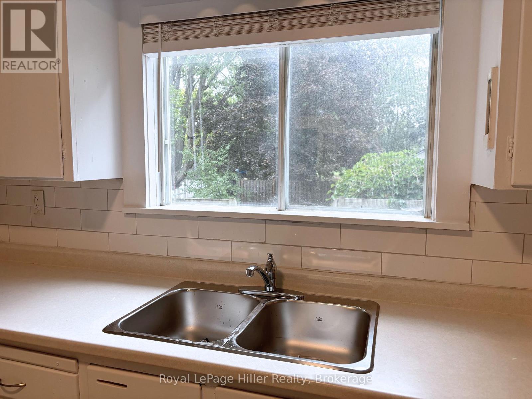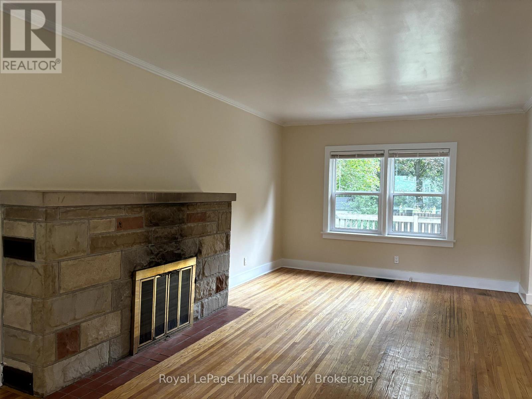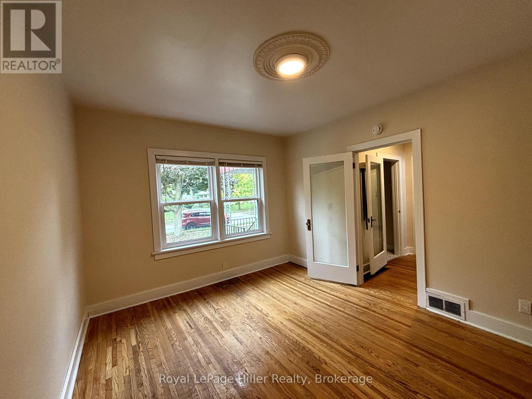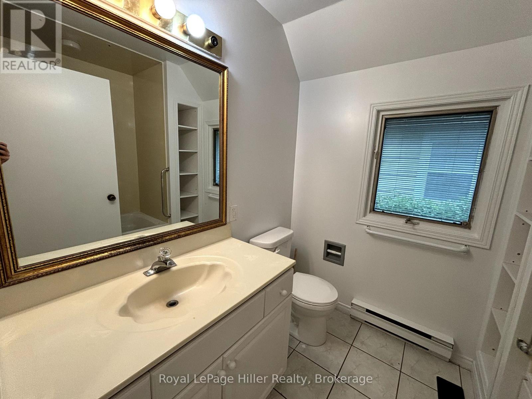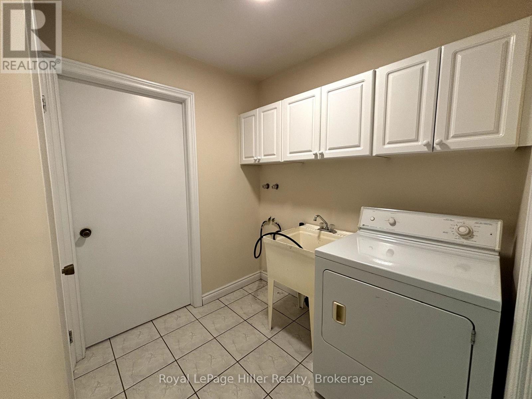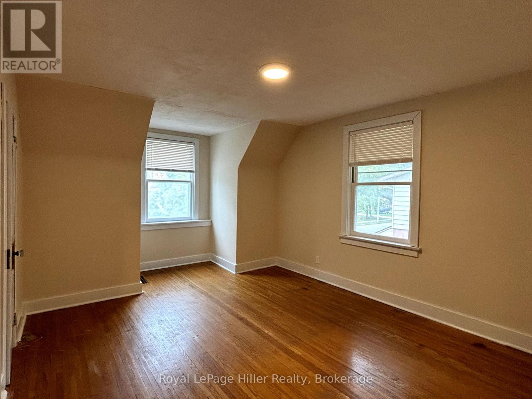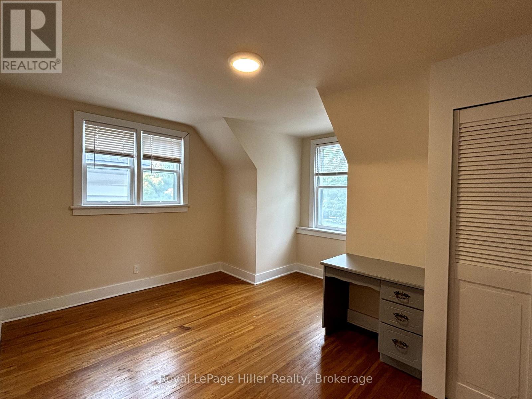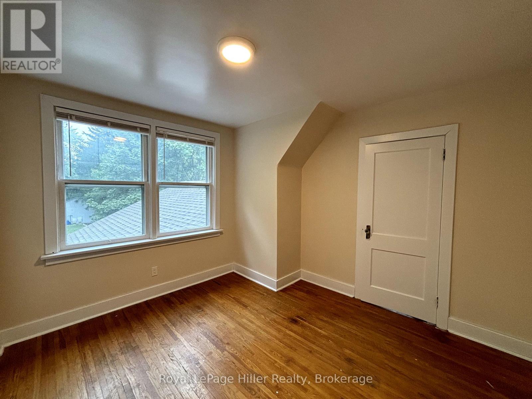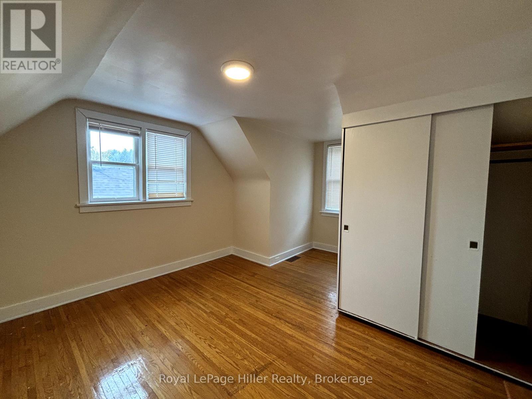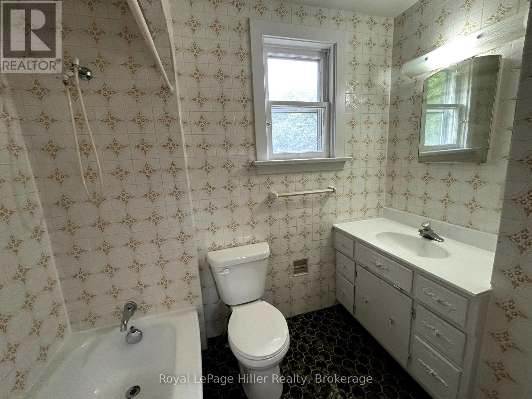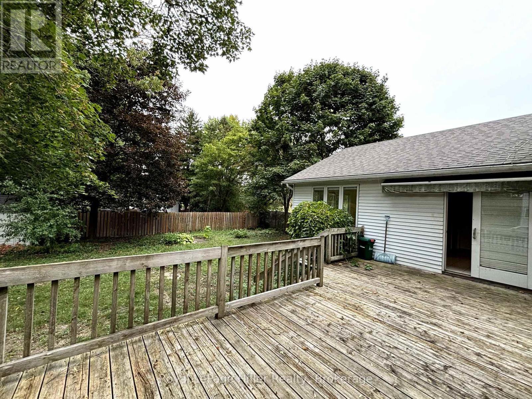LOADING
$2,700 Monthly
Charming Cape Cod-style home available for lease in a desirable Stratford location. The expansive main floor offers a large kitchen, formal living and dining rooms, a family room with natural gas fireplace, full bathroom, and convenient main floor laundry. Sliding patio doors lead to a spacious rear deck overlooking the large backyard. Upstairs you will find three generous bedrooms with closets and a second full bathroom. Hardwood flooring throughout the principal rooms enhances the character and warmth of the home. Single attached garage and private driveway parking included. (id:13139)
Property Details
| MLS® Number | X12451797 |
| Property Type | Single Family |
| Community Name | Stratford |
| EquipmentType | Water Heater |
| ParkingSpaceTotal | 3 |
| RentalEquipmentType | Water Heater |
Building
| BathroomTotal | 2 |
| BedroomsAboveGround | 3 |
| BedroomsTotal | 3 |
| Age | 51 To 99 Years |
| Appliances | Stove, Refrigerator |
| BasementDevelopment | Partially Finished |
| BasementType | N/a (partially Finished) |
| ConstructionStyleAttachment | Detached |
| CoolingType | Central Air Conditioning |
| ExteriorFinish | Brick |
| FireplacePresent | Yes |
| FireplaceTotal | 1 |
| FoundationType | Concrete |
| HeatingFuel | Natural Gas |
| HeatingType | Forced Air |
| StoriesTotal | 2 |
| SizeInterior | 2000 - 2500 Sqft |
| Type | House |
| UtilityWater | Municipal Water |
Parking
| Attached Garage | |
| Garage |
Land
| Acreage | No |
| Sewer | Sanitary Sewer |
| SizeDepth | 120 Ft |
| SizeFrontage | 64 Ft ,4 In |
| SizeIrregular | 64.4 X 120 Ft |
| SizeTotalText | 64.4 X 120 Ft |
Rooms
| Level | Type | Length | Width | Dimensions |
|---|---|---|---|---|
| Second Level | Bedroom | 1.98 m | 1.52 m | 1.98 m x 1.52 m |
| Second Level | Bedroom 2 | 2.4 m | 3.1 m | 2.4 m x 3.1 m |
| Second Level | Bedroom 3 | 4.39 m | 2.71 m | 4.39 m x 2.71 m |
| Second Level | Bedroom 3 | 3.9 m | 3.2 m | 3.9 m x 3.2 m |
| Main Level | Kitchen | 4.11 m | 3.52 m | 4.11 m x 3.52 m |
| Main Level | Mud Room | 4.08 m | 1.86 m | 4.08 m x 1.86 m |
| Main Level | Living Room | 7.32 m | 3.51 m | 7.32 m x 3.51 m |
| Main Level | Dining Room | 3.76 m | 3.17 m | 3.76 m x 3.17 m |
| Main Level | Bathroom | 2.13 m | 1.37 m | 2.13 m x 1.37 m |
| Main Level | Laundry Room | 1.98 m | 1.74 m | 1.98 m x 1.74 m |
| Main Level | Family Room | 6.19 m | 3.57 m | 6.19 m x 3.57 m |
https://www.realtor.ca/real-estate/28966245/180-charles-street-stratford-stratford
Interested?
Contact us for more information
No Favourites Found

The trademarks REALTOR®, REALTORS®, and the REALTOR® logo are controlled by The Canadian Real Estate Association (CREA) and identify real estate professionals who are members of CREA. The trademarks MLS®, Multiple Listing Service® and the associated logos are owned by The Canadian Real Estate Association (CREA) and identify the quality of services provided by real estate professionals who are members of CREA. The trademark DDF® is owned by The Canadian Real Estate Association (CREA) and identifies CREA's Data Distribution Facility (DDF®)
October 08 2025 04:33:52
Muskoka Haliburton Orillia – The Lakelands Association of REALTORS®
Royal LePage Hiller Realty

