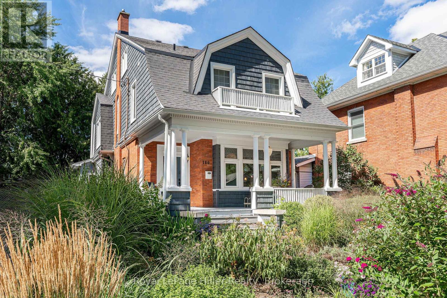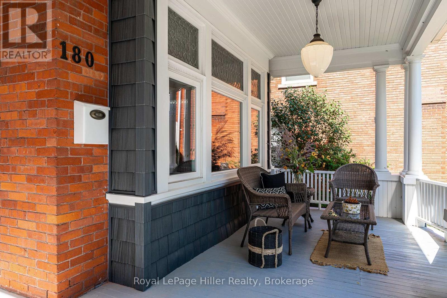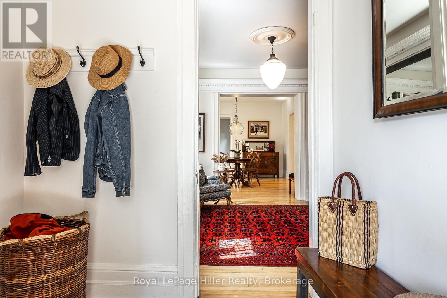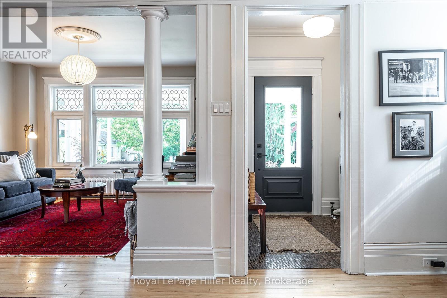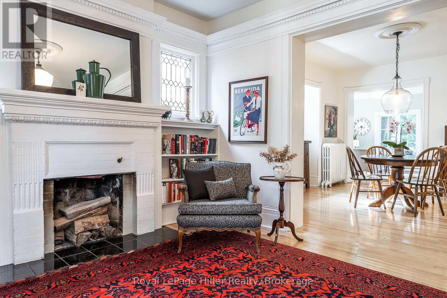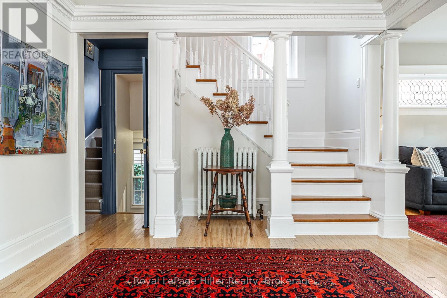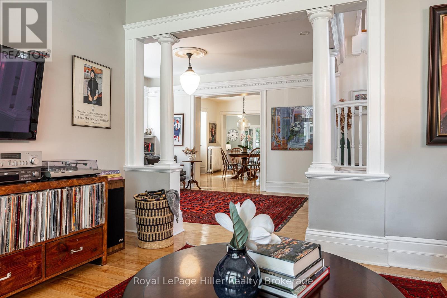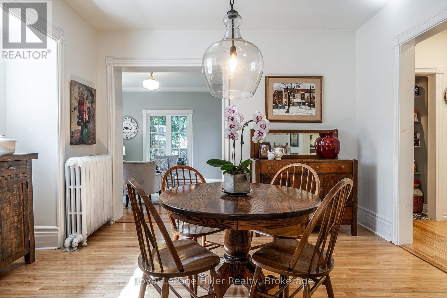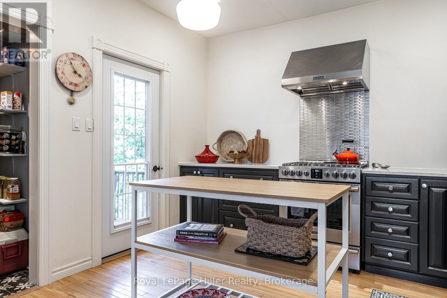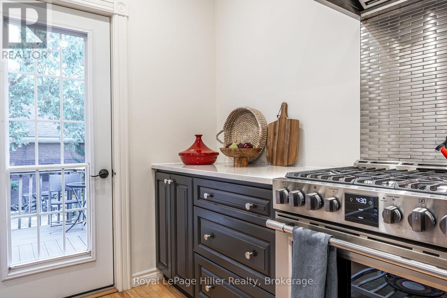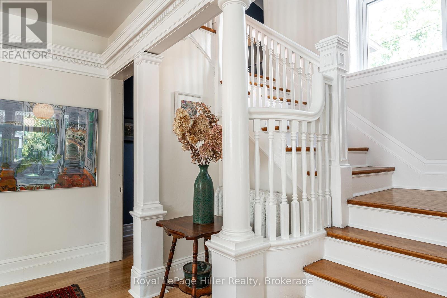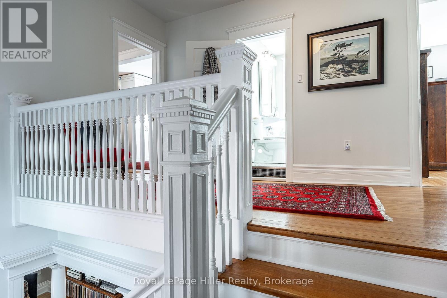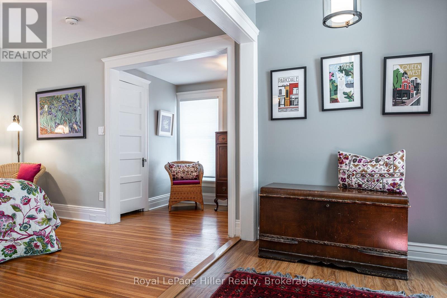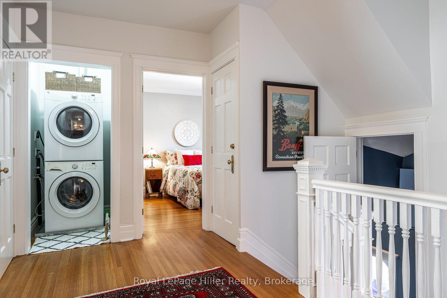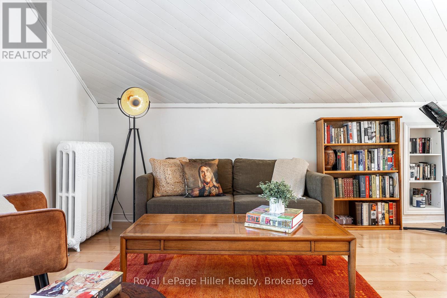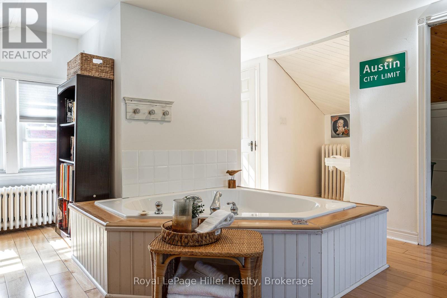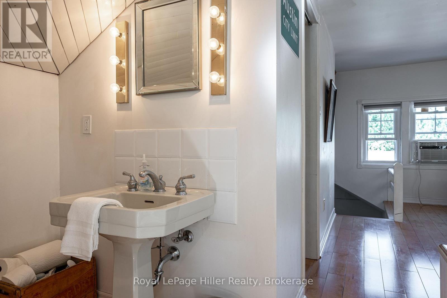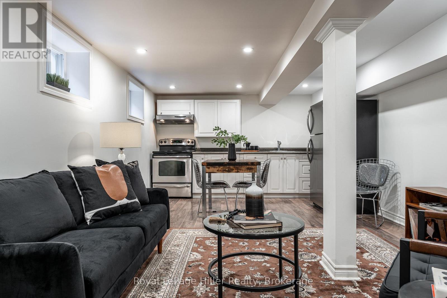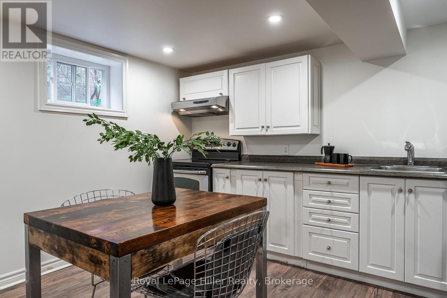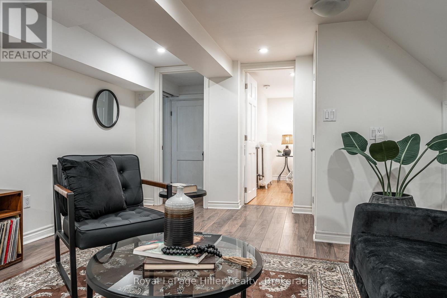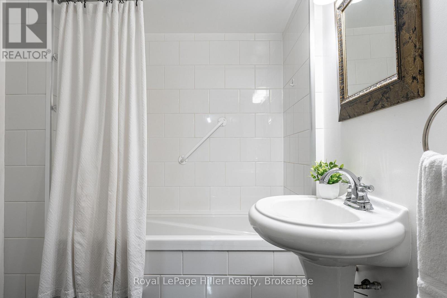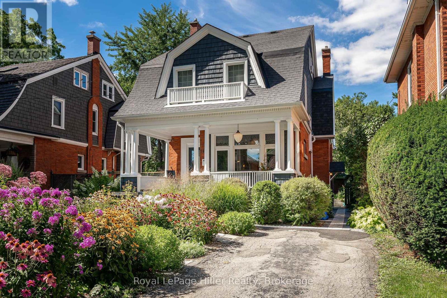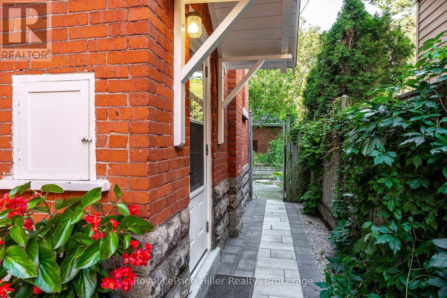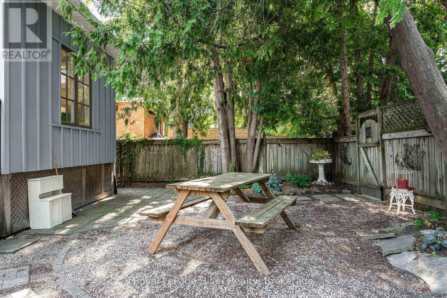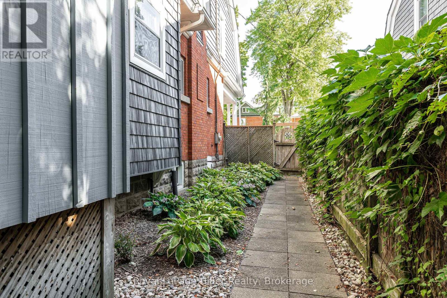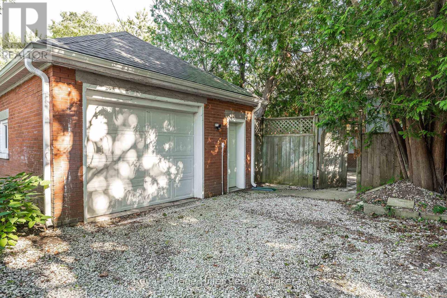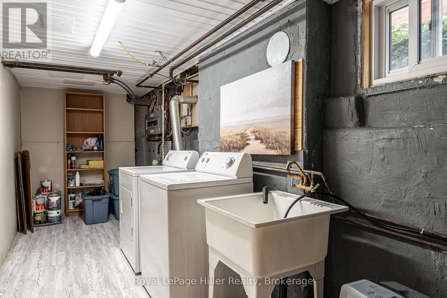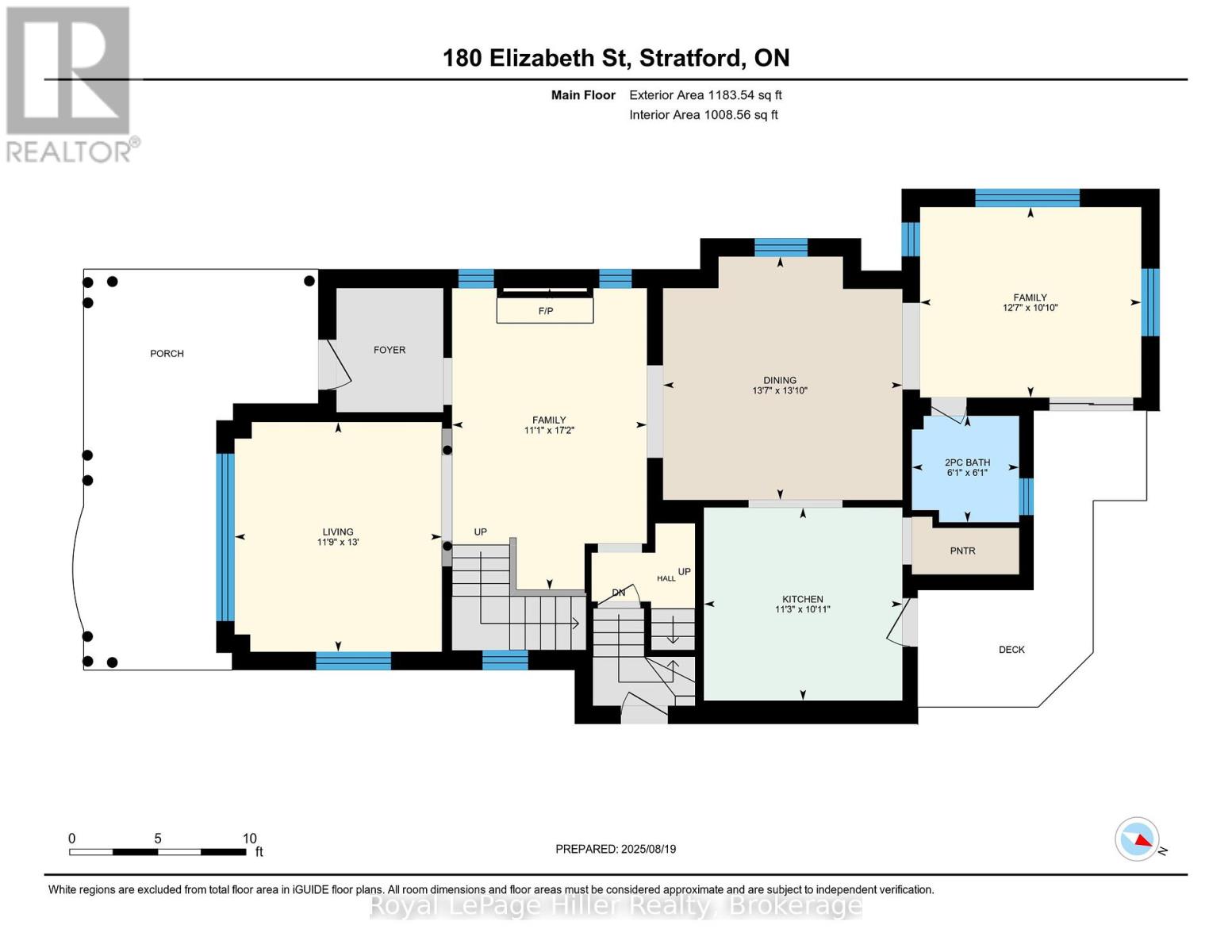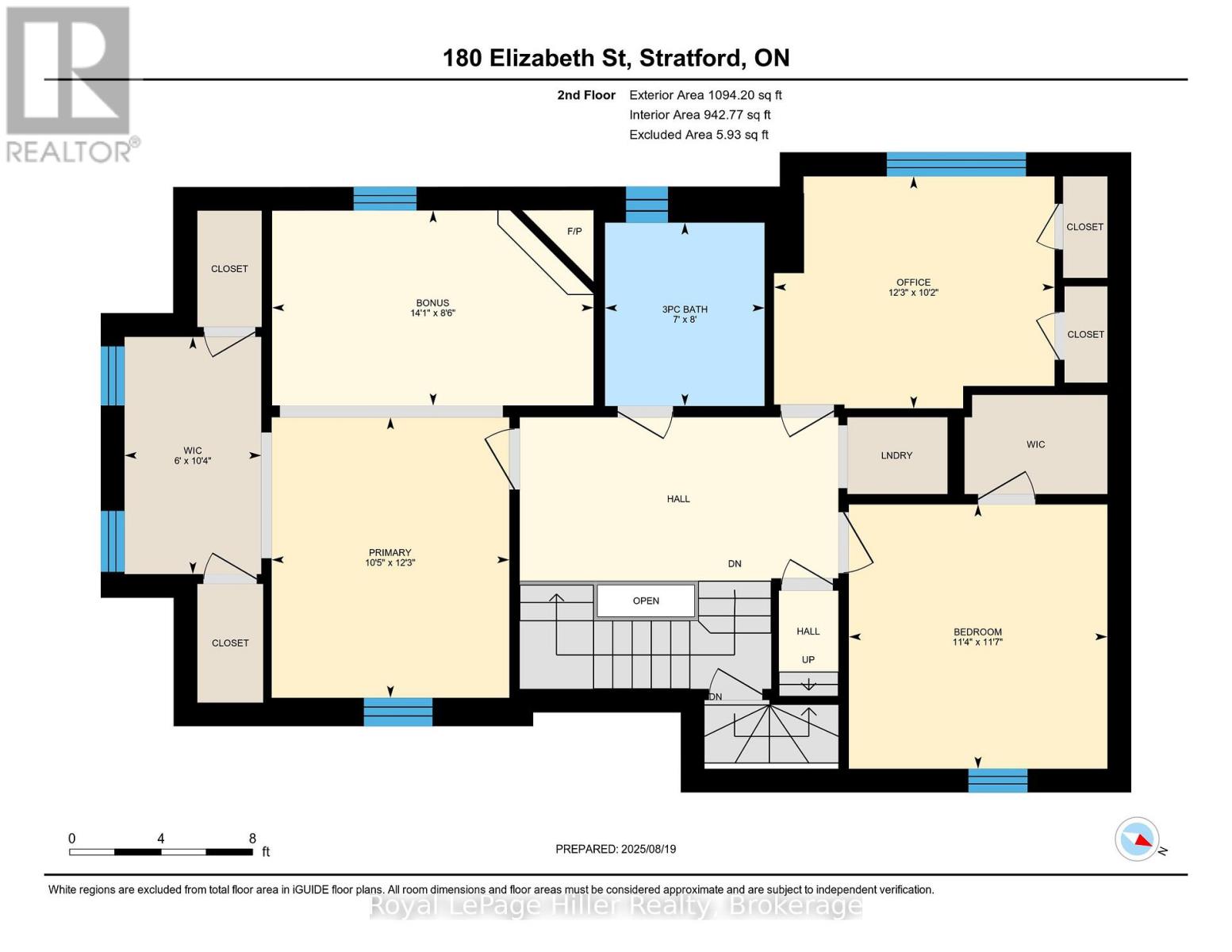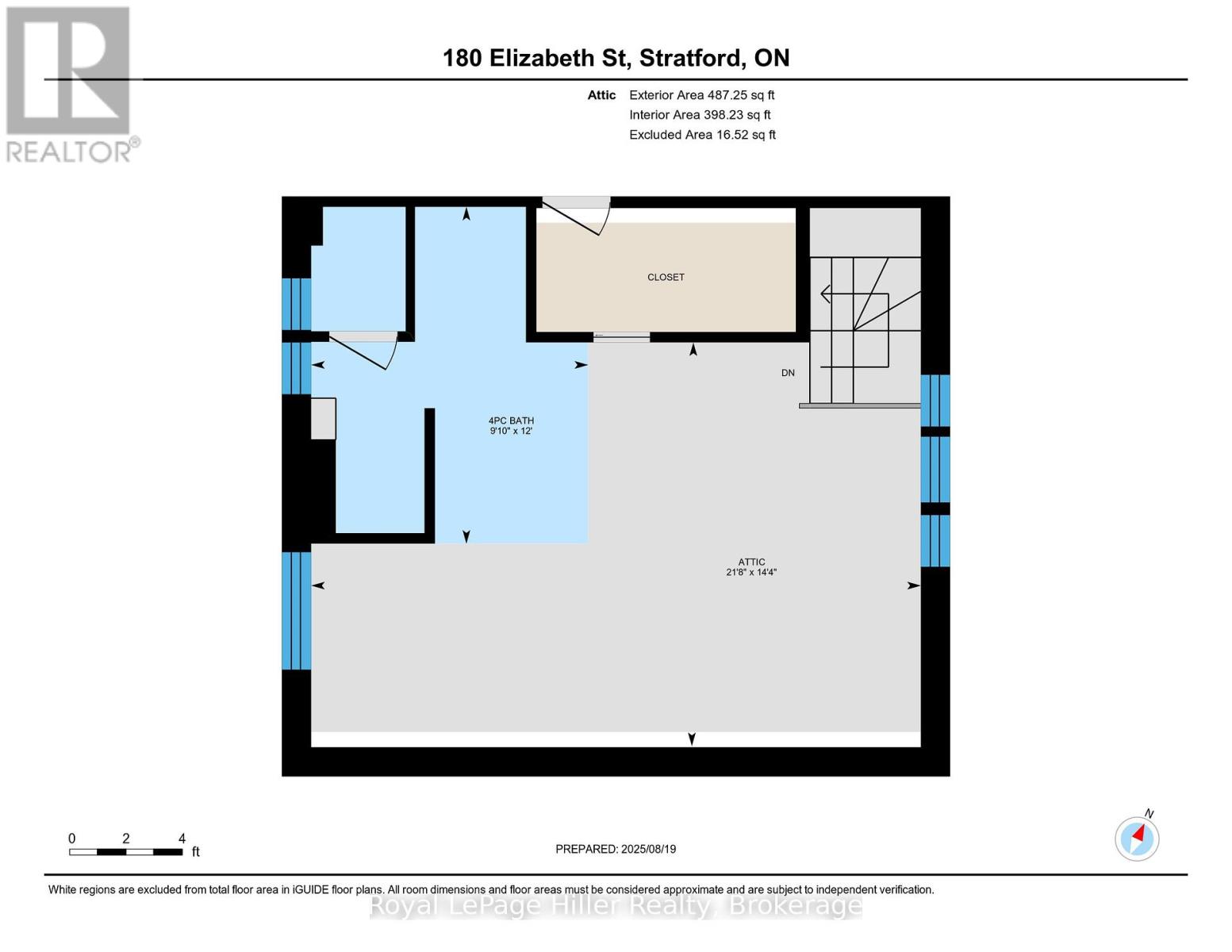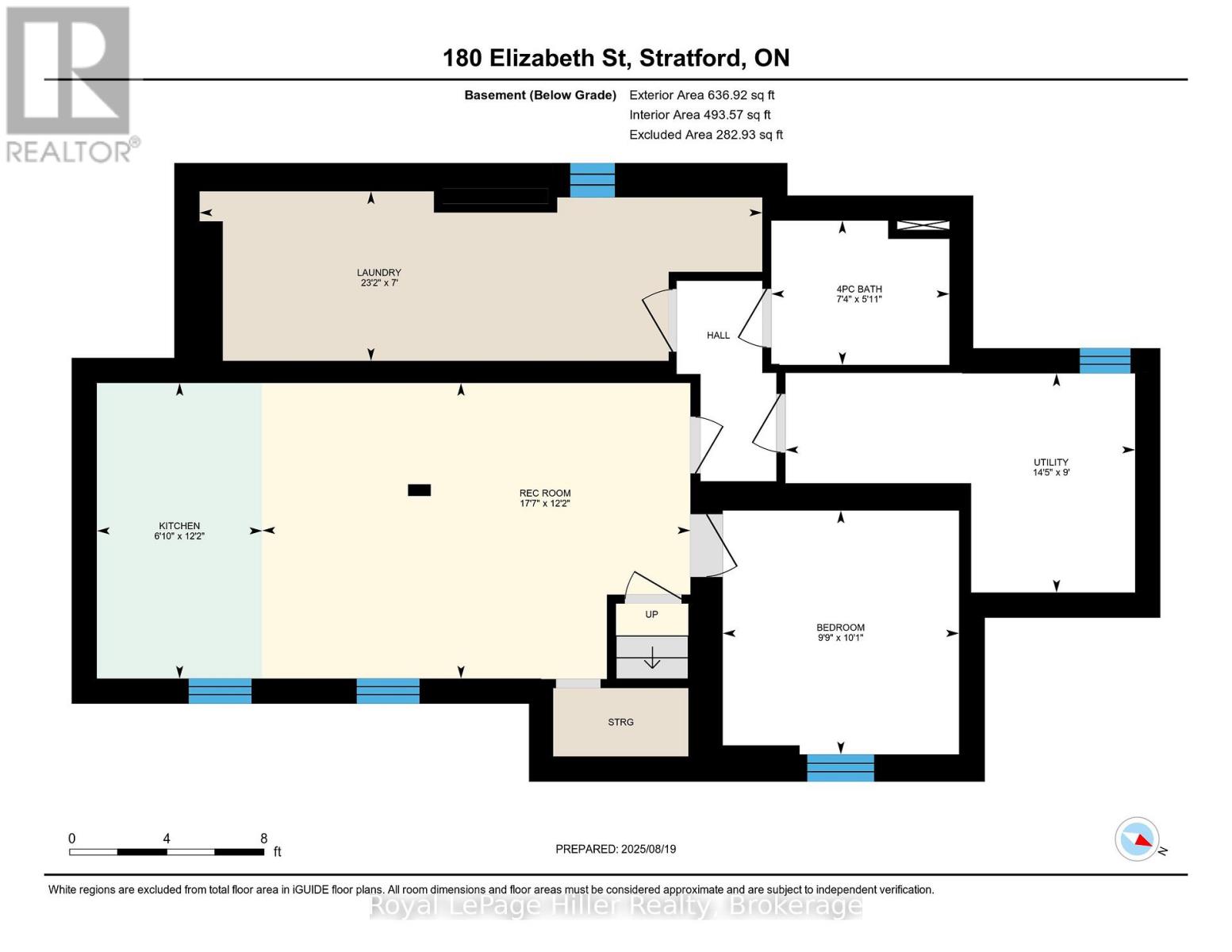LOADING
$1,100,000
Welcome to 180 Elizabeth Street, a beautifully preserved home filled with intricate character details. Just a short walk to downtown Stratford's shops, restaurants, theatres, and riverfront trails, this home is nestled in one of the city's most desirable mature neighbourhoods. The incredible landscaping, stone walkways, and grand front porch create an inviting atmosphere that highlights the home's striking curb appeal. With 4 finished levels of living space, this spacious, light-filled home blends timeless charm with modern functionality, offering flexibility for families, creatives, or multi-generational living.The main floor is both grand and welcoming, beginning with a lovely front foyer that opens into a stunning formal living area. The beautiful staircase, crown moulding, and detailed trim set the tone for the home's elegance, perfect for welcoming guests. Stunning leaded-glass windows fill the space with natural light, enhancing the warmth and craftsmanship of its heritage architecture. This level also features a tasteful kitchen with pantry, dining area, cozy sitting room, and convenient powder room. Upstairs, the second floor offers a graciously sized primary suite with sitting area, additional bedrooms, a fully renovated bathroom, and a dedicated laundry area, all connected by a wide, airy hallway that adds to the open feel.The third floor features a charming, loft-like space with 3-piece bathroom, an ideal setting for a home office, creative studio, teen retreat, or guest suite.The fully finished basement includes a one bedroom accessory suite with its own private entrance, kitchen, laundry, and bathroom, perfect for extended family or guests.Outside, a detached garage provides added convenience and storage, while the fenced backyard offers a peaceful retreat surrounded by thoughtfully designed gardens.This is a rare opportunity to own a home where rich heritage, thoughtful updates, and an unbeatable location come together in perfect harmony. (id:13139)
Open House
This property has open houses!
1:00 pm
Ends at:2:30 pm
Property Details
| MLS® Number | X12352286 |
| Property Type | Single Family |
| Community Name | Stratford |
| AmenitiesNearBy | Public Transit |
| EquipmentType | Water Heater |
| Features | Sump Pump |
| ParkingSpaceTotal | 4 |
| RentalEquipmentType | Water Heater |
| Structure | Porch, Deck |
Building
| BathroomTotal | 4 |
| BedroomsAboveGround | 3 |
| BedroomsBelowGround | 1 |
| BedroomsTotal | 4 |
| Age | 100+ Years |
| Amenities | Fireplace(s) |
| Appliances | Garage Door Opener Remote(s), Water Softener, Dishwasher, Dryer, Garage Door Opener, Stove, Washer, Refrigerator |
| BasementDevelopment | Finished |
| BasementType | N/a (finished) |
| ConstructionStyleAttachment | Detached |
| CoolingType | Window Air Conditioner |
| ExteriorFinish | Brick, Vinyl Siding |
| FireProtection | Smoke Detectors |
| FireplacePresent | Yes |
| FireplaceTotal | 2 |
| FoundationType | Unknown |
| HalfBathTotal | 1 |
| HeatingFuel | Natural Gas |
| HeatingType | Radiant Heat |
| StoriesTotal | 3 |
| SizeInterior | 2500 - 3000 Sqft |
| Type | House |
| UtilityWater | Municipal Water |
Parking
| Detached Garage | |
| Garage |
Land
| Acreage | No |
| LandAmenities | Public Transit |
| LandscapeFeatures | Landscaped |
| Sewer | Sanitary Sewer |
| SizeDepth | 137 Ft |
| SizeFrontage | 41 Ft ,3 In |
| SizeIrregular | 41.3 X 137 Ft |
| SizeTotalText | 41.3 X 137 Ft |
| SurfaceWater | Lake/pond |
| ZoningDescription | R2(1) |
Rooms
| Level | Type | Length | Width | Dimensions |
|---|---|---|---|---|
| Second Level | Primary Bedroom | 3.74 m | 3.17 m | 3.74 m x 3.17 m |
| Second Level | Other | 3.16 m | 1.82 m | 3.16 m x 1.82 m |
| Second Level | Bathroom | 2.45 m | 2.13 m | 2.45 m x 2.13 m |
| Second Level | Bedroom | 3.52 m | 3.45 m | 3.52 m x 3.45 m |
| Second Level | Other | 2.6 m | 4.29 m | 2.6 m x 4.29 m |
| Second Level | Office | 3.09 m | 3.74 m | 3.09 m x 3.74 m |
| Third Level | Bathroom | 3 m | 3.65 m | 3 m x 3.65 m |
| Third Level | Other | 6.6 m | 4.37 m | 6.6 m x 4.37 m |
| Basement | Bathroom | 1.81 m | 2.24 m | 1.81 m x 2.24 m |
| Basement | Bedroom | 3.06 m | 2.97 m | 3.06 m x 2.97 m |
| Basement | Kitchen | 3.71 m | 2.08 m | 3.71 m x 2.08 m |
| Basement | Laundry Room | 2.13 m | 7.06 m | 2.13 m x 7.06 m |
| Basement | Recreational, Games Room | 3.71 m | 5.37 m | 3.71 m x 5.37 m |
| Basement | Utility Room | 2.75 m | 4.39 m | 2.75 m x 4.39 m |
| Main Level | Bathroom | 1.84 m | 1.85 m | 1.84 m x 1.85 m |
| Main Level | Dining Room | 4.21 m | 4.14 m | 4.21 m x 4.14 m |
| Main Level | Family Room | 5.22 m | 3.37 m | 5.22 m x 3.37 m |
| Main Level | Family Room | 3.3 m | 3.83 m | 3.3 m x 3.83 m |
| Main Level | Kitchen | 3.34 m | 3.44 m | 3.34 m x 3.44 m |
| Main Level | Living Room | 3.98 m | 3.59 m | 3.98 m x 3.59 m |
https://www.realtor.ca/real-estate/28749966/180-elizabeth-street-stratford-stratford
Interested?
Contact us for more information
No Favourites Found

The trademarks REALTOR®, REALTORS®, and the REALTOR® logo are controlled by The Canadian Real Estate Association (CREA) and identify real estate professionals who are members of CREA. The trademarks MLS®, Multiple Listing Service® and the associated logos are owned by The Canadian Real Estate Association (CREA) and identify the quality of services provided by real estate professionals who are members of CREA. The trademark DDF® is owned by The Canadian Real Estate Association (CREA) and identifies CREA's Data Distribution Facility (DDF®)
September 03 2025 05:27:18
Muskoka Haliburton Orillia – The Lakelands Association of REALTORS®
Royal LePage Hiller Realty


