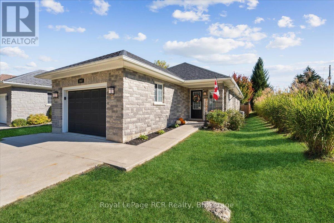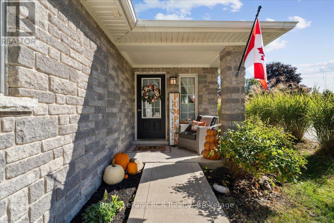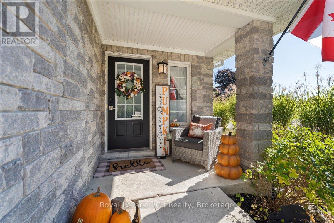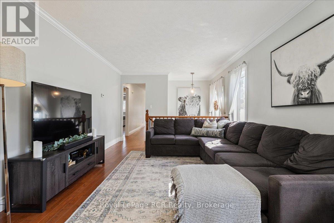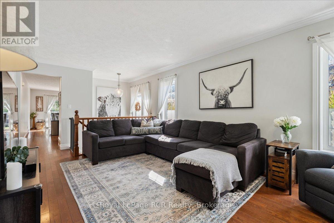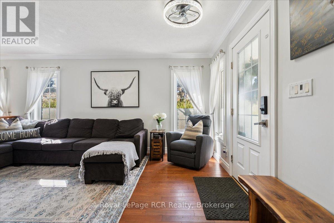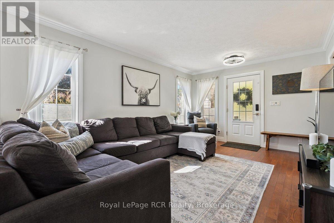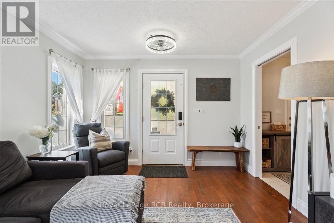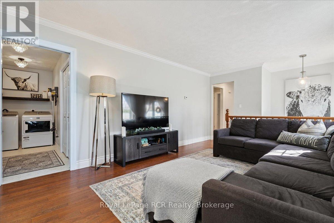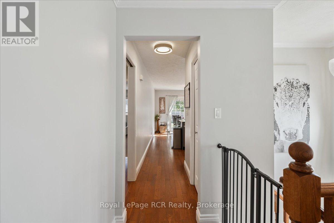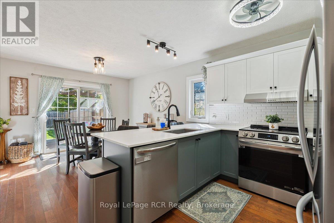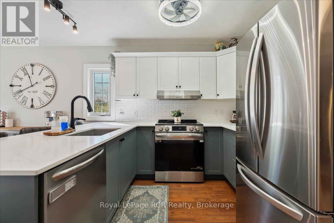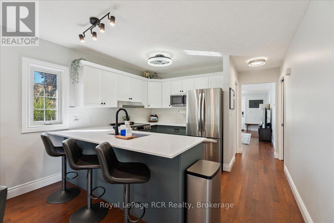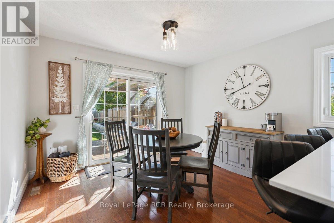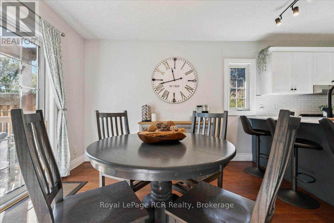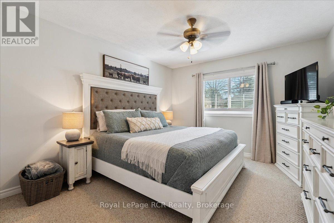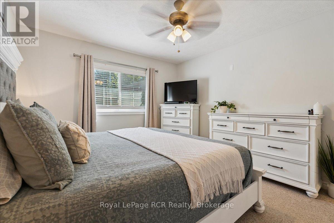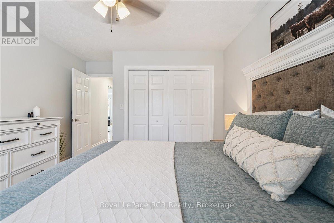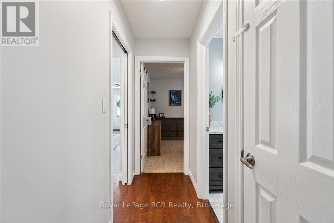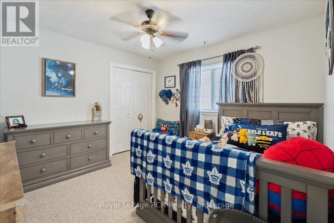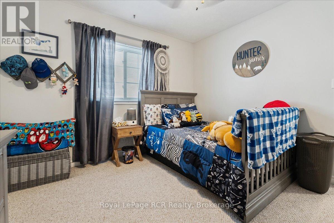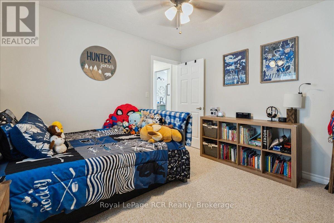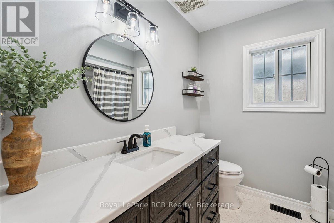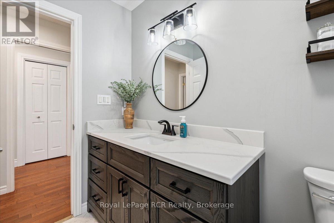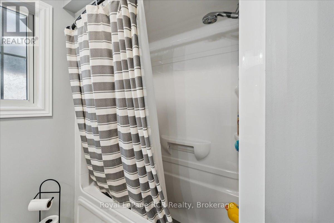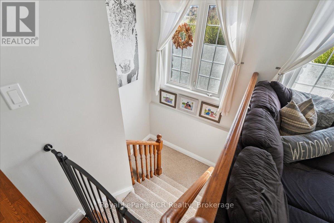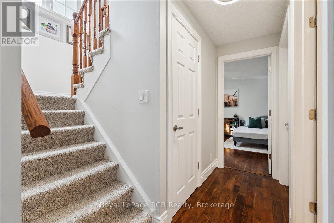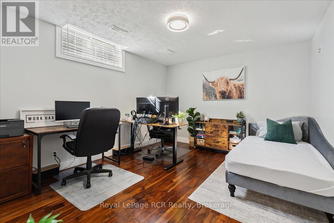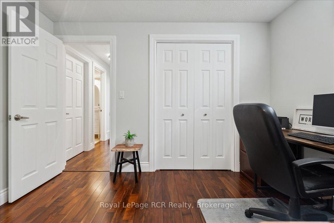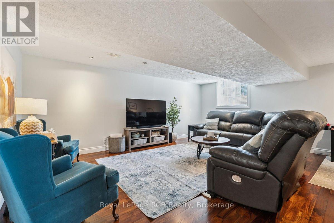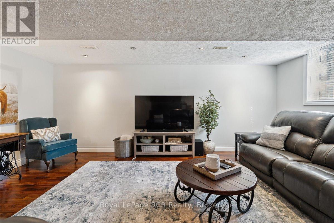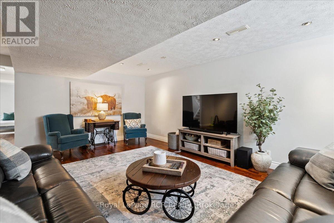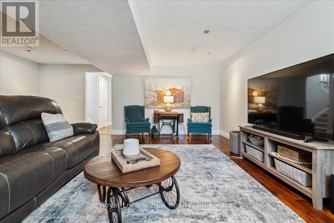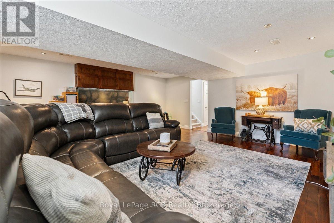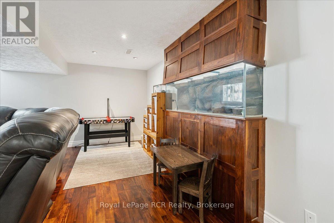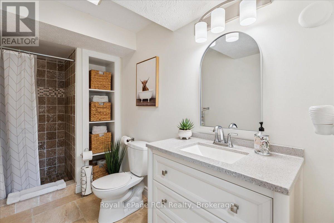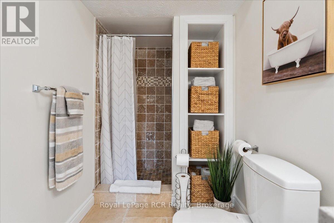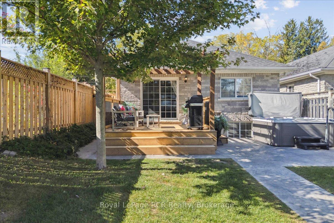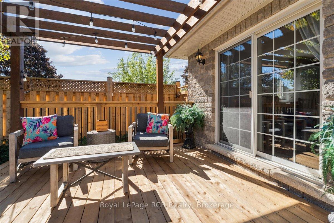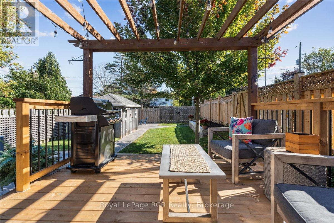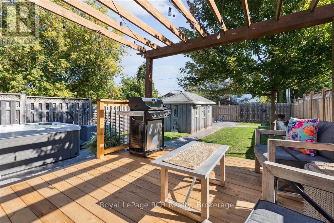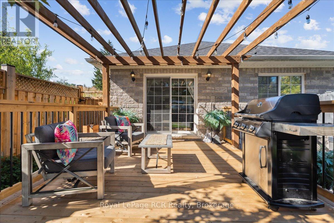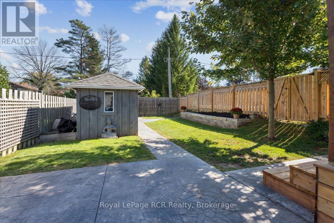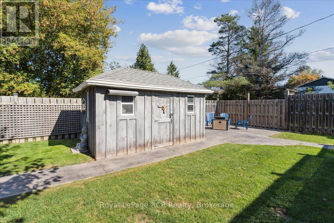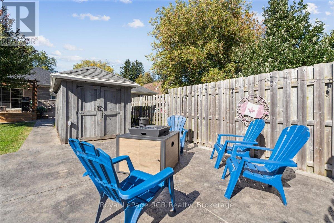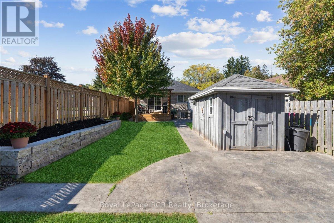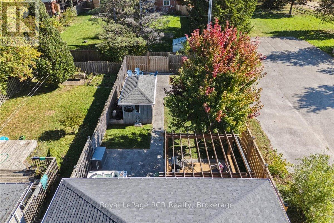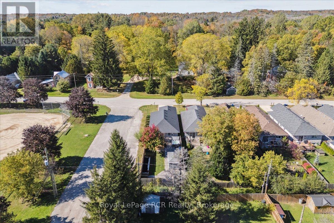LOADING
$629,000
Welcome to this elegantly updated 2+1 bedroom, 2 bathroom bungalow with an attached 1-car garage, tucked away on Owen Sound's desirable west side. Blending timeless design with modern sophistication, this home offers refined main floor living and a lifestyle of ease. At the heart of the home, the newly renovated kitchen (2024) showcases quartz countertops, stainless steel appliances, and an open-concept flow to the dining area, perfect for gathering and entertaining. From the dining space, step through the walk-out to a brand-new deck (2025) overlooking a beautifully landscaped, fully fenced backyard, a private retreat designed for relaxation and style. The main level also features two generous bedrooms, a beautifully refreshed bathroom (2024), and a reimagined laundry room (2024) with direct access to the garage. Every detail has been thoughtfully considered for both function and luxury. The fully finished lower level expands the living space with a third bedroom, a stylish 3-piece bathroom, a spacious family room, and a utility area complete with a convenient walk-up to the garage. With a new roof (2023) and extensive updates throughout, this home offers peace of mind and a polished, move-in-ready experience. Perfectly positioned near Kelso Beach, walking trails, and west side amenities, this residence invites you to enjoy elegant, effortless living in one of Owen Sound's most sought-after neighbourhoods. (id:13139)
Property Details
| MLS® Number | X12457378 |
| Property Type | Single Family |
| Community Name | Owen Sound |
| AmenitiesNearBy | Beach, Park, Marina, Place Of Worship, Schools |
| EquipmentType | Water Heater - Gas, Water Heater |
| Features | Sump Pump |
| ParkingSpaceTotal | 5 |
| RentalEquipmentType | Water Heater - Gas, Water Heater |
| Structure | Deck, Porch, Shed |
Building
| BathroomTotal | 2 |
| BedroomsAboveGround | 2 |
| BedroomsBelowGround | 1 |
| BedroomsTotal | 3 |
| Appliances | Garage Door Opener Remote(s), Water Softener, Dishwasher, Dryer, Hood Fan, Stove, Washer, Window Coverings, Refrigerator |
| ArchitecturalStyle | Bungalow |
| BasementDevelopment | Finished |
| BasementFeatures | Walk-up |
| BasementType | N/a (finished) |
| ConstructionStyleAttachment | Detached |
| CoolingType | Central Air Conditioning, Air Exchanger |
| ExteriorFinish | Stone |
| FoundationType | Poured Concrete |
| HeatingFuel | Natural Gas |
| HeatingType | Forced Air |
| StoriesTotal | 1 |
| SizeInterior | 1100 - 1500 Sqft |
| Type | House |
| UtilityWater | Municipal Water |
Parking
| Attached Garage | |
| Garage |
Land
| Acreage | No |
| FenceType | Fully Fenced, Fenced Yard |
| LandAmenities | Beach, Park, Marina, Place Of Worship, Schools |
| LandscapeFeatures | Landscaped |
| Sewer | Sanitary Sewer |
| SizeDepth | 164 Ft ,9 In |
| SizeFrontage | 31 Ft ,10 In |
| SizeIrregular | 31.9 X 164.8 Ft |
| SizeTotalText | 31.9 X 164.8 Ft |
Rooms
| Level | Type | Length | Width | Dimensions |
|---|---|---|---|---|
| Lower Level | Family Room | 5.97 m | 5.88 m | 5.97 m x 5.88 m |
| Lower Level | Bedroom 3 | 3.89 m | 3.38 m | 3.89 m x 3.38 m |
| Lower Level | Utility Room | 5.13 m | 3.4 m | 5.13 m x 3.4 m |
| Main Level | Living Room | 5.86 m | 3.51 m | 5.86 m x 3.51 m |
| Main Level | Kitchen | 6.03 m | 3.49 m | 6.03 m x 3.49 m |
| Main Level | Primary Bedroom | 3.99 m | 3.46 m | 3.99 m x 3.46 m |
| Main Level | Bedroom 2 | 3.45 m | 3.39 m | 3.45 m x 3.39 m |
| Main Level | Laundry Room | 3.45 m | 1.54 m | 3.45 m x 1.54 m |
https://www.realtor.ca/real-estate/28978636/1807-8th-avenue-w-owen-sound-owen-sound
Interested?
Contact us for more information
No Favourites Found

The trademarks REALTOR®, REALTORS®, and the REALTOR® logo are controlled by The Canadian Real Estate Association (CREA) and identify real estate professionals who are members of CREA. The trademarks MLS®, Multiple Listing Service® and the associated logos are owned by The Canadian Real Estate Association (CREA) and identify the quality of services provided by real estate professionals who are members of CREA. The trademark DDF® is owned by The Canadian Real Estate Association (CREA) and identifies CREA's Data Distribution Facility (DDF®)
October 15 2025 02:31:53
Muskoka Haliburton Orillia – The Lakelands Association of REALTORS®
Royal LePage Rcr Realty

