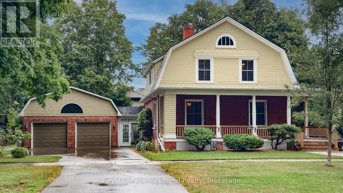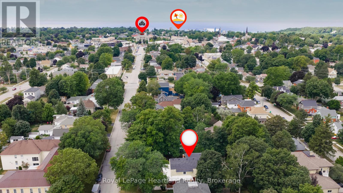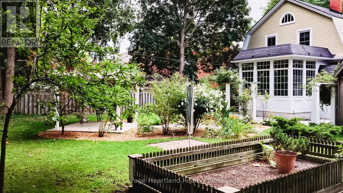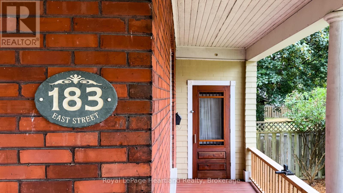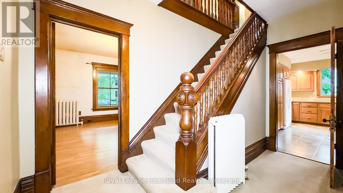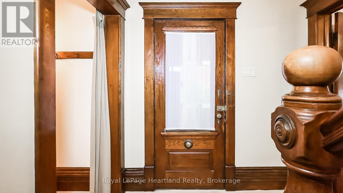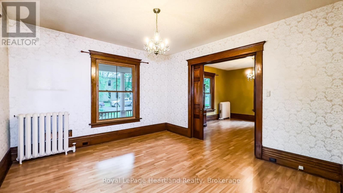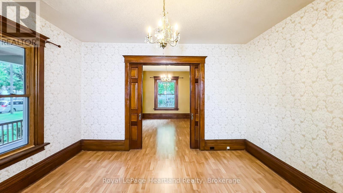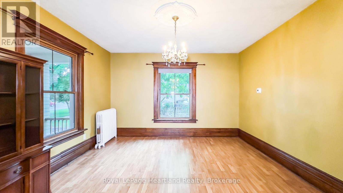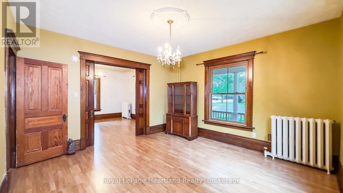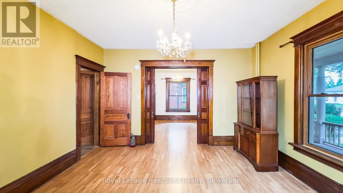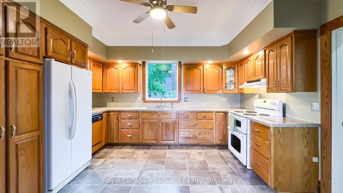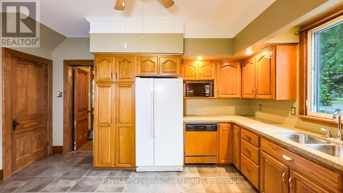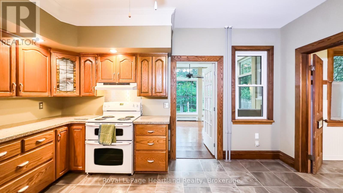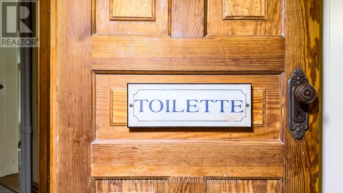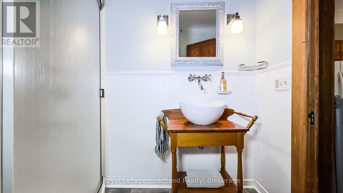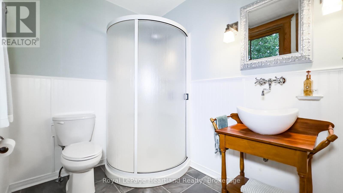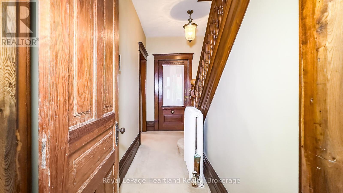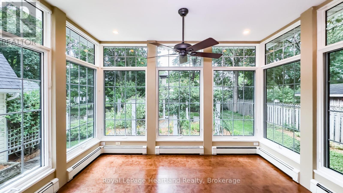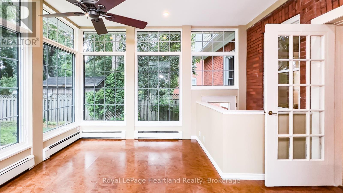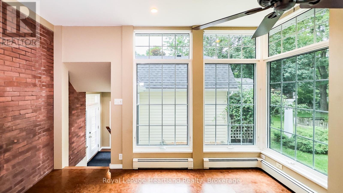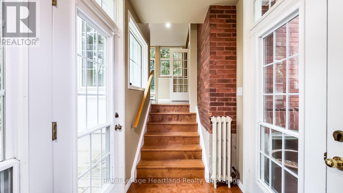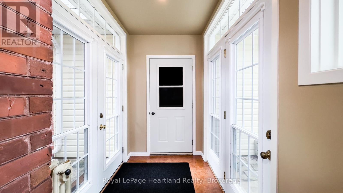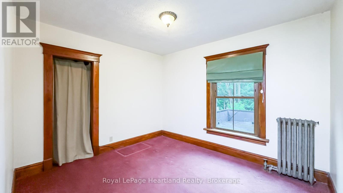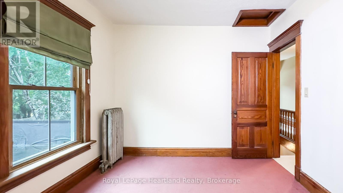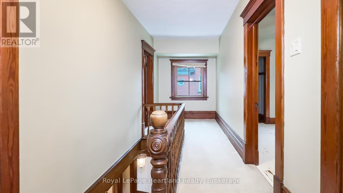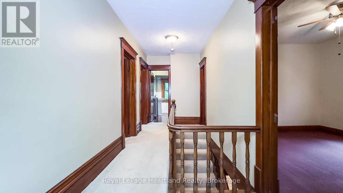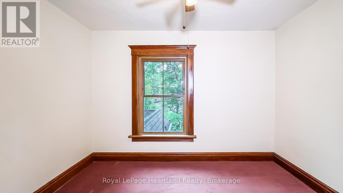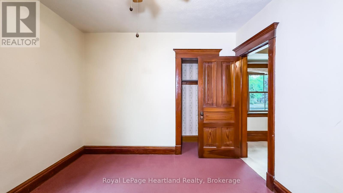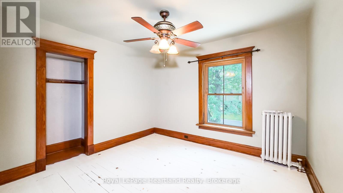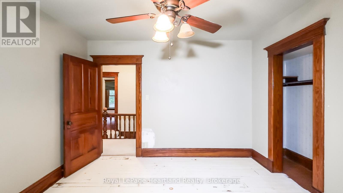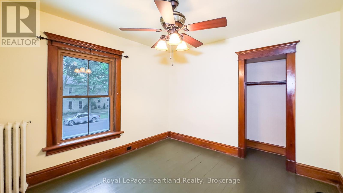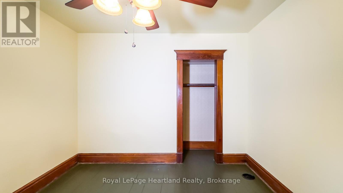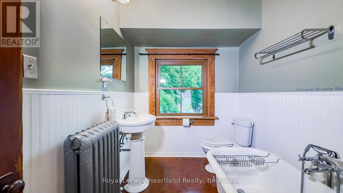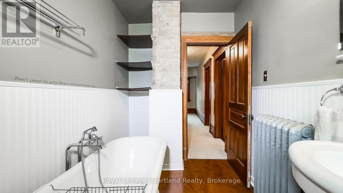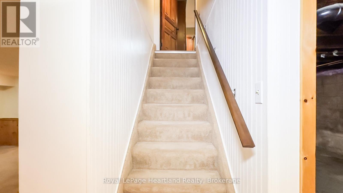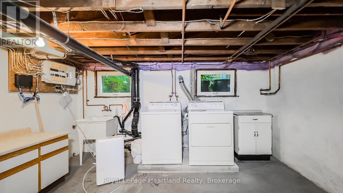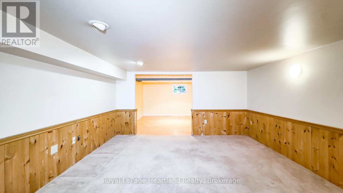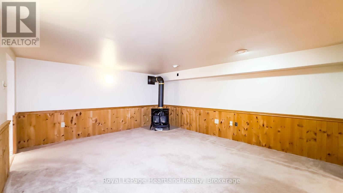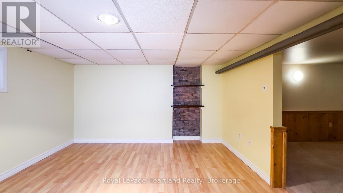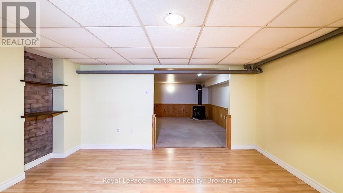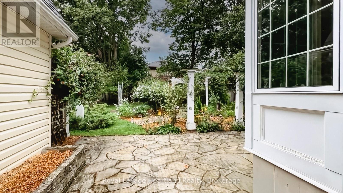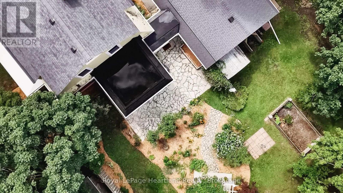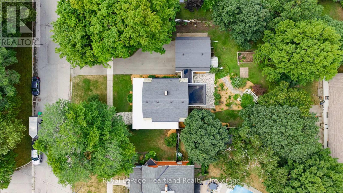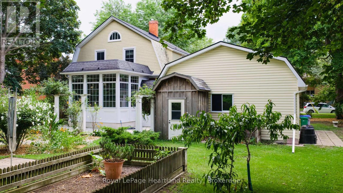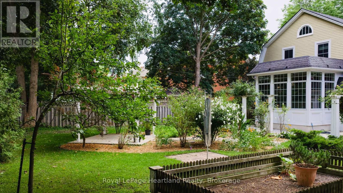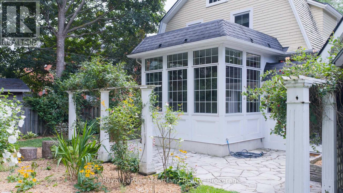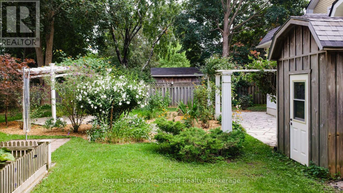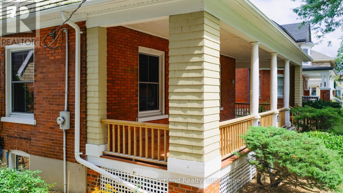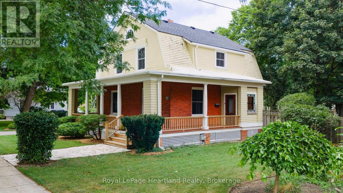LOADING
$699,000
They do not make homes like this beauty anymore. This charming century home is bursting with historical character and craftsmanship. Huge wood-framed windows, incredible hip roof, wrap-around porch, large, spacious back garden, and double car garage on a double treed lot. Lovingly owned, this one-of-a-kind home is now on the market. The show piece of this property is the four-season sun room. This looks out over a gorgeous English country-style garden complete with pergola, terrace, and fenced vegetable patch (keep out Peter Rabbit!). It's the perfect spot for reading, studying, and watching the kids run around. At the front, play card games and take afternoon tea on the wrap-around porch: a beautiful architectural feature that finishes the home beautifully. Sitting on a wide, tree-lined street in a mature neighbourhood, the area is populated with young families and plenty of activities. A three-minute walk away is East St Cider Co. and Victoria Park (complete with splash pad and tennis courts). A stone's throw from the river and walking trails, and within life-saving distance of the hospital, Dynacare, and Maitland Valley Medical Centre. Homes like this don't come along very often. Book your viewing today. (id:13139)
Property Details
| MLS® Number | X12356520 |
| Property Type | Single Family |
| Community Name | Goderich (Town) |
| ParkingSpaceTotal | 4 |
Building
| BathroomTotal | 2 |
| BedroomsAboveGround | 4 |
| BedroomsTotal | 4 |
| Amenities | Fireplace(s) |
| BasementDevelopment | Partially Finished |
| BasementType | Full (partially Finished) |
| ConstructionStyleAttachment | Detached |
| ExteriorFinish | Shingles, Brick |
| FireplacePresent | Yes |
| FoundationType | Poured Concrete |
| HeatingFuel | Natural Gas |
| HeatingType | Other |
| StoriesTotal | 2 |
| SizeInterior | 1500 - 2000 Sqft |
| Type | House |
| UtilityWater | Municipal Water |
Parking
| Attached Garage | |
| Garage |
Land
| Acreage | No |
| Sewer | Sanitary Sewer |
| SizeDepth | 132 Ft |
| SizeFrontage | 82 Ft |
| SizeIrregular | 82 X 132 Ft |
| SizeTotalText | 82 X 132 Ft |
Rooms
| Level | Type | Length | Width | Dimensions |
|---|---|---|---|---|
| Second Level | Bathroom | 1.98 m | 3.26 m | 1.98 m x 3.26 m |
| Second Level | Bedroom | 3.2 m | 3.61 m | 3.2 m x 3.61 m |
| Second Level | Bedroom | 3.2 m | 3.61 m | 3.2 m x 3.61 m |
| Second Level | Bedroom | 3.38 m | 3.63 m | 3.38 m x 3.63 m |
| Second Level | Primary Bedroom | 3.38 m | 3.65 m | 3.38 m x 3.65 m |
| Basement | Bedroom | 4.08 m | 3.61 m | 4.08 m x 3.61 m |
| Basement | Recreational, Games Room | 3.96 m | 4.65 m | 3.96 m x 4.65 m |
| Basement | Other | 4.19 m | 8.59 m | 4.19 m x 8.59 m |
| Main Level | Bathroom | 1.87 m | 2.49 m | 1.87 m x 2.49 m |
| Main Level | Dining Room | 4.27 m | 3.91 m | 4.27 m x 3.91 m |
| Main Level | Kitchen | 4.17 m | 4.6 m | 4.17 m x 4.6 m |
| Main Level | Living Room | 4.31 m | 4.39 m | 4.31 m x 4.39 m |
| Main Level | Sunroom | 4.06 m | 3.87 m | 4.06 m x 3.87 m |
https://www.realtor.ca/real-estate/28759695/183-east-street-goderich-goderich-town-goderich-town
Interested?
Contact us for more information
No Favourites Found

The trademarks REALTOR®, REALTORS®, and the REALTOR® logo are controlled by The Canadian Real Estate Association (CREA) and identify real estate professionals who are members of CREA. The trademarks MLS®, Multiple Listing Service® and the associated logos are owned by The Canadian Real Estate Association (CREA) and identify the quality of services provided by real estate professionals who are members of CREA. The trademark DDF® is owned by The Canadian Real Estate Association (CREA) and identifies CREA's Data Distribution Facility (DDF®)
August 21 2025 04:33:38
Muskoka Haliburton Orillia – The Lakelands Association of REALTORS®
Royal LePage Heartland Realty

