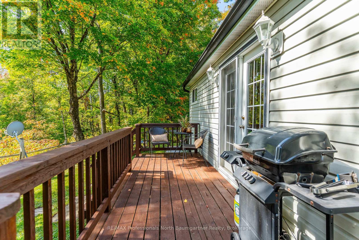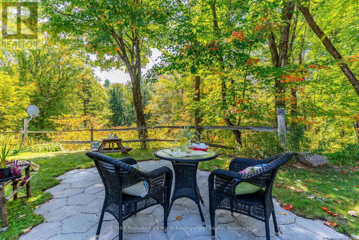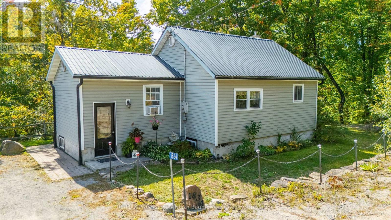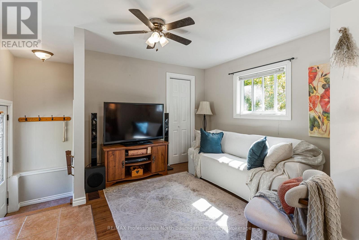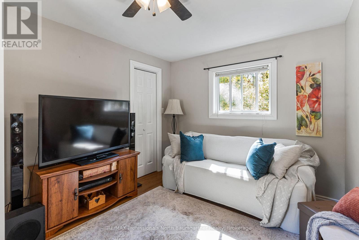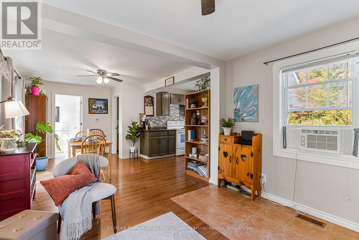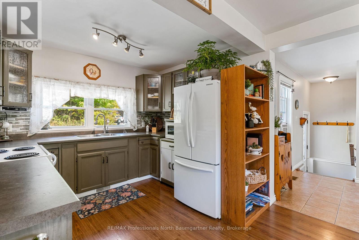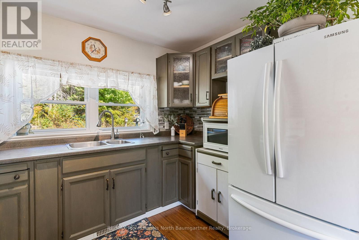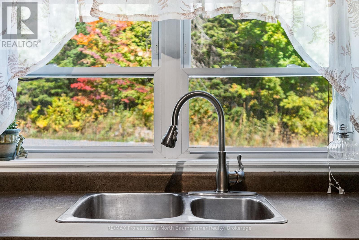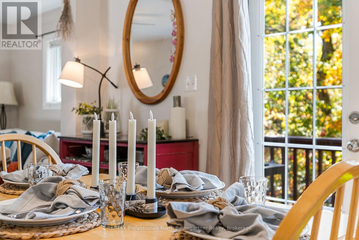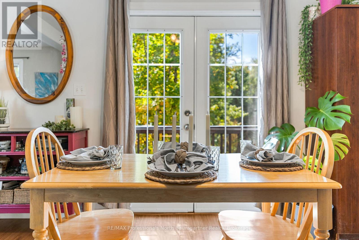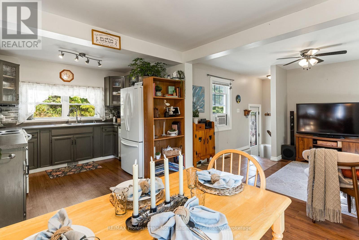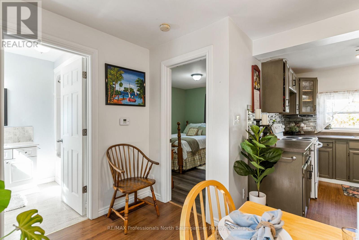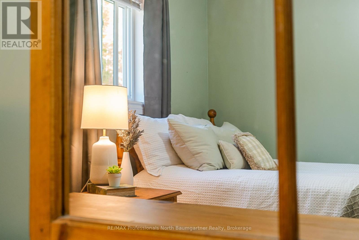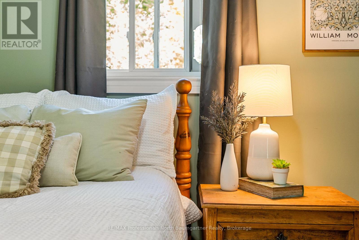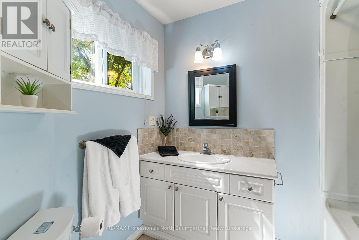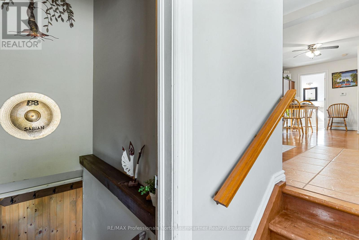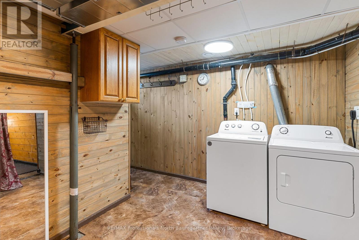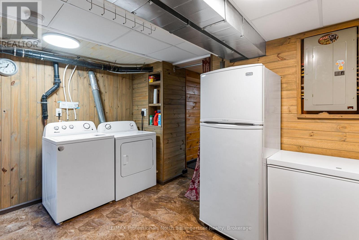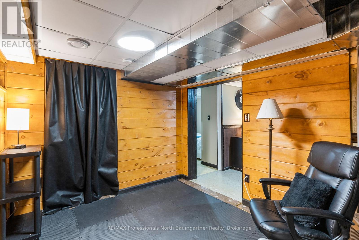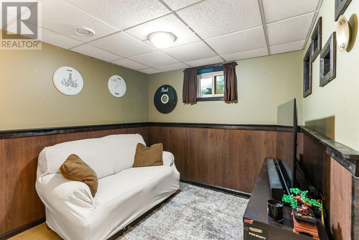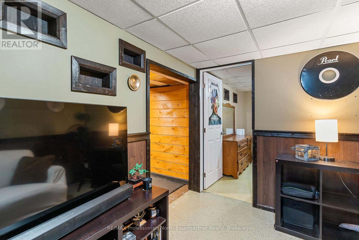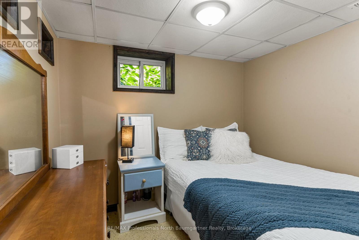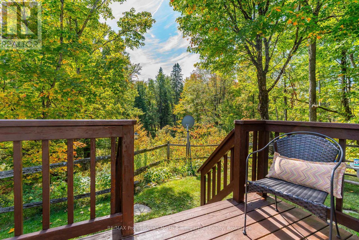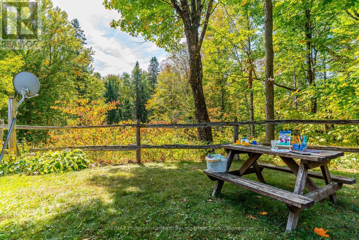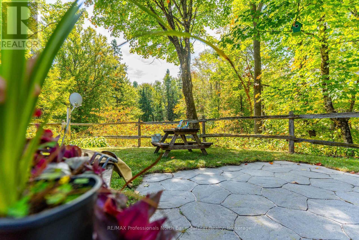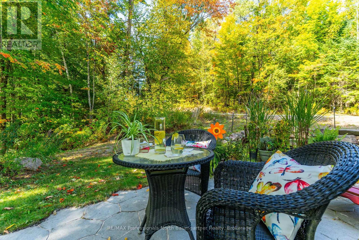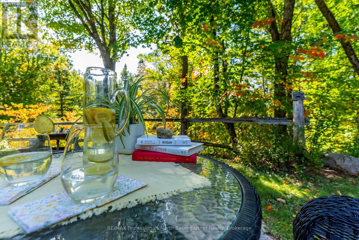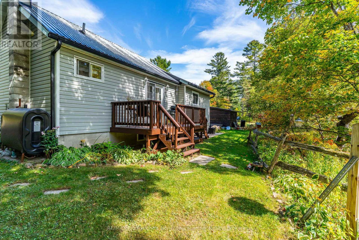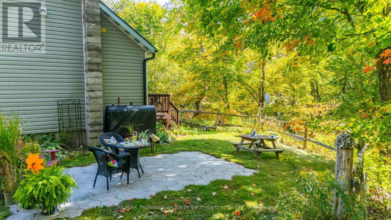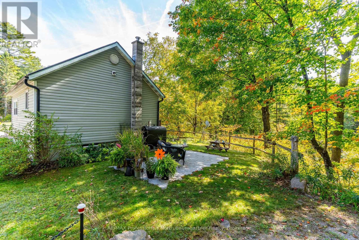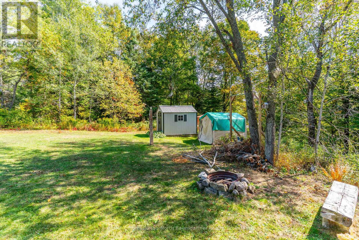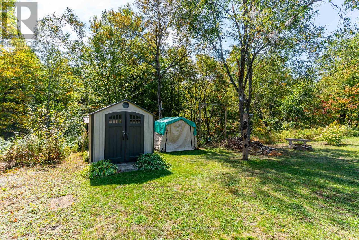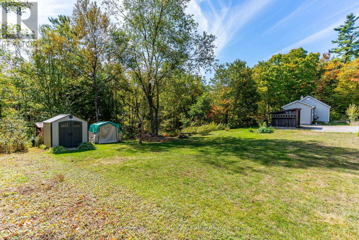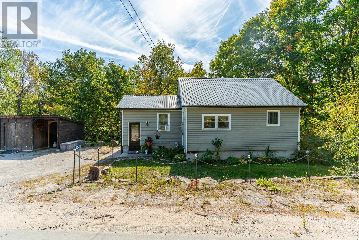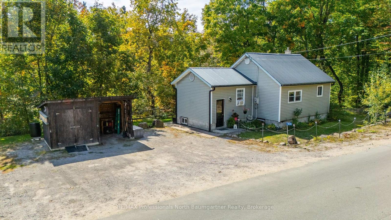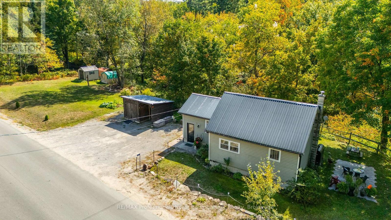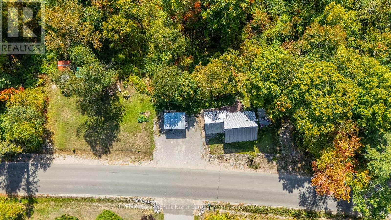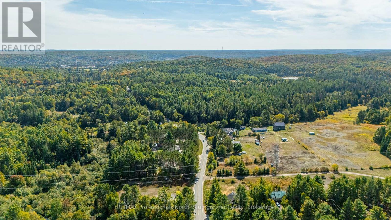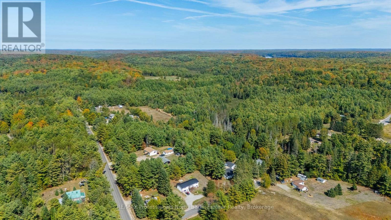LOADING
$419,900
Nestled on a spacious lot with serene forest views, this cozy 2-bedroom, 1 bathroom home offers the perfect blend of comfort, nature, and functionality. Enjoy your mornings watching deer wander along the natural stone pathway, with a peaceful forested ravine just beyond. Inside, you'll find open-concept, sunlit, easily maintained rooms that make everyday living a joy. Step outside to a large, inviting deck and patio overlooking well-maintained gardens, ideal for summer lounging or outdoor entertaining. Plenty of parking ensures convenience for guests and hobbies alike, while the insulated workshop/shed provides the perfect space for projects, storage, or creative pursuits. Whether you're downsizing, seeking a weekend escape, or looking to live closer to nature, this property is a rare find that combines charm, privacy, and practicality. (id:13139)
Property Details
| MLS® Number | X12415983 |
| Property Type | Single Family |
| Community Name | Minden |
| AmenitiesNearBy | Golf Nearby, Park, Schools |
| CommunityFeatures | Community Centre, School Bus |
| Features | Hillside, Flat Site, Carpet Free |
| ParkingSpaceTotal | 8 |
| Structure | Deck, Shed, Workshop |
Building
| BathroomTotal | 1 |
| BedroomsAboveGround | 1 |
| BedroomsBelowGround | 1 |
| BedroomsTotal | 2 |
| Age | 51 To 99 Years |
| Appliances | Water Heater, Water Purifier |
| ArchitecturalStyle | Bungalow |
| BasementDevelopment | Finished |
| BasementType | Full (finished) |
| ConstructionStyleAttachment | Detached |
| CoolingType | Window Air Conditioner |
| ExteriorFinish | Vinyl Siding |
| FoundationType | Block |
| HeatingFuel | Oil |
| HeatingType | Forced Air |
| StoriesTotal | 1 |
| SizeInterior | 0 - 699 Sqft |
| Type | House |
| UtilityWater | Dug Well |
Parking
| No Garage |
Land
| AccessType | Year-round Access |
| Acreage | No |
| FenceType | Partially Fenced |
| LandAmenities | Golf Nearby, Park, Schools |
| LandscapeFeatures | Landscaped |
| Sewer | Septic System |
| SizeDepth | 99 Ft ,10 In |
| SizeFrontage | 250 Ft |
| SizeIrregular | 250 X 99.9 Ft |
| SizeTotalText | 250 X 99.9 Ft|1/2 - 1.99 Acres |
| ZoningDescription | Hr |
Rooms
| Level | Type | Length | Width | Dimensions |
|---|---|---|---|---|
| Basement | Bedroom | 2.65 m | 2.83 m | 2.65 m x 2.83 m |
| Basement | Laundry Room | 3.63 m | 3.95 m | 3.63 m x 3.95 m |
| Basement | Recreational, Games Room | 2.64 m | 3.16 m | 2.64 m x 3.16 m |
| Main Level | Kitchen | 3.32 m | 3.04 m | 3.32 m x 3.04 m |
| Main Level | Dining Room | 2.44 m | 4.47 m | 2.44 m x 4.47 m |
| Main Level | Living Room | 3.99 m | 2.86 m | 3.99 m x 2.86 m |
| Main Level | Primary Bedroom | 3.23 m | 3.26 m | 3.23 m x 3.26 m |
| Main Level | Bathroom | 2.41 m | 1.83 m | 2.41 m x 1.83 m |
Utilities
| Electricity | Installed |
https://www.realtor.ca/real-estate/28889409/1834-scotch-line-road-w-minden-hills-minden-minden
Interested?
Contact us for more information
No Favourites Found

The trademarks REALTOR®, REALTORS®, and the REALTOR® logo are controlled by The Canadian Real Estate Association (CREA) and identify real estate professionals who are members of CREA. The trademarks MLS®, Multiple Listing Service® and the associated logos are owned by The Canadian Real Estate Association (CREA) and identify the quality of services provided by real estate professionals who are members of CREA. The trademark DDF® is owned by The Canadian Real Estate Association (CREA) and identifies CREA's Data Distribution Facility (DDF®)
October 10 2025 10:49:50
Muskoka Haliburton Orillia – The Lakelands Association of REALTORS®
RE/MAX Professionals North Baumgartner Realty

