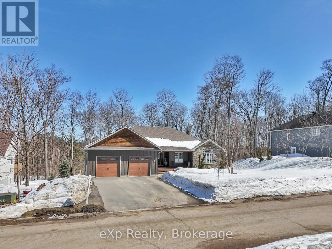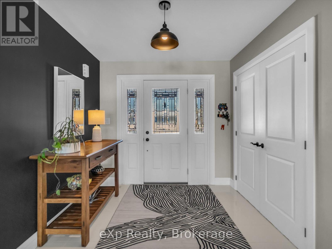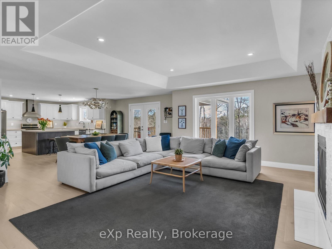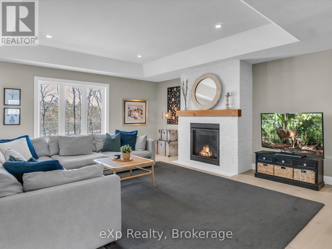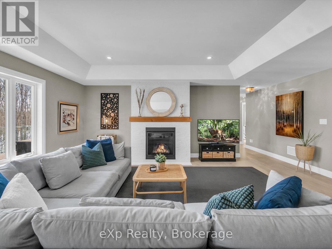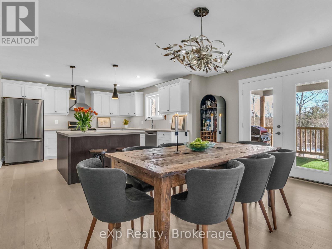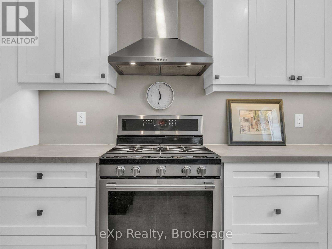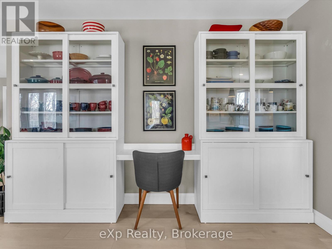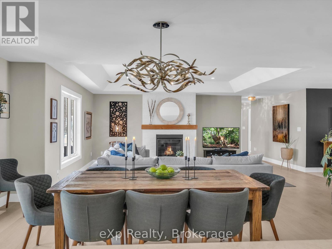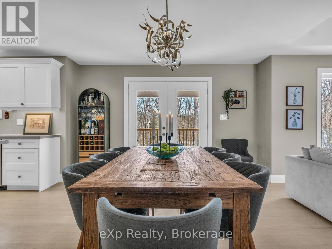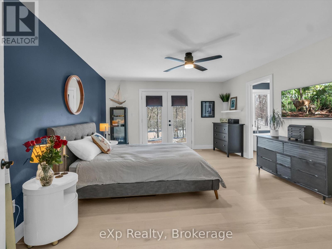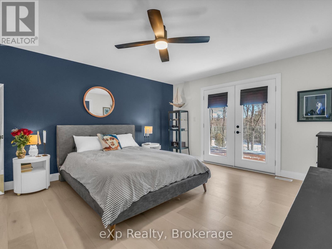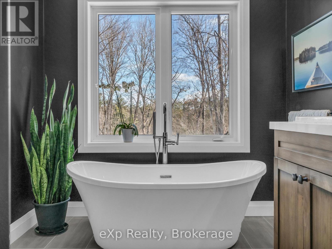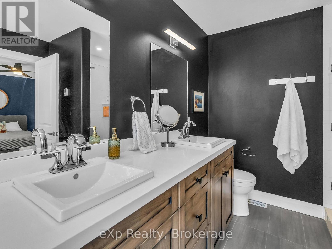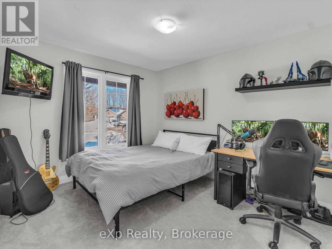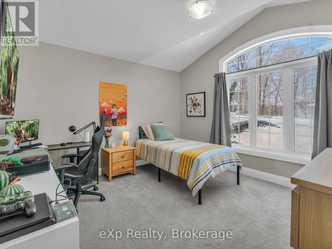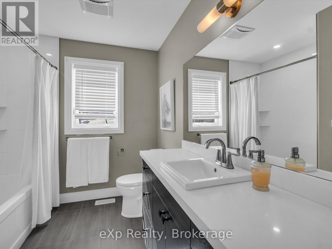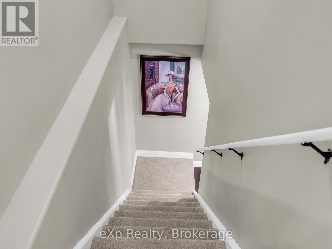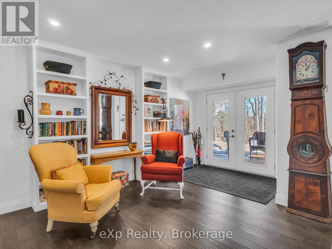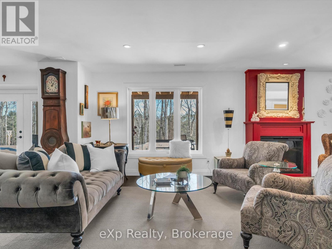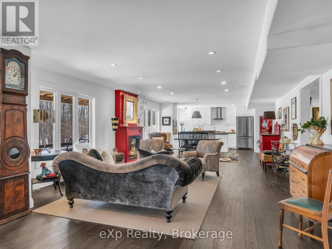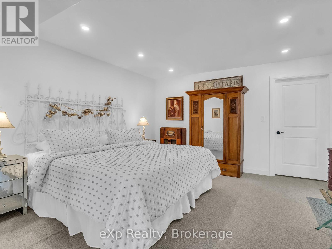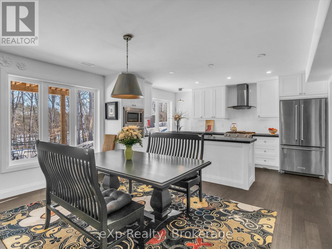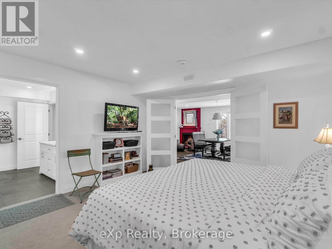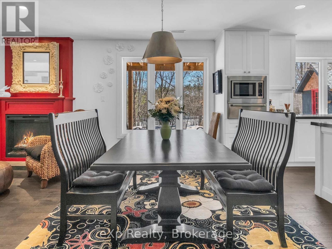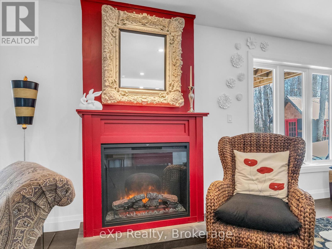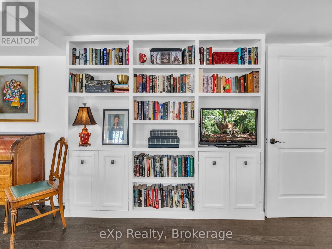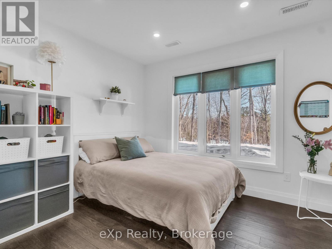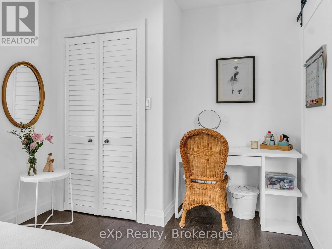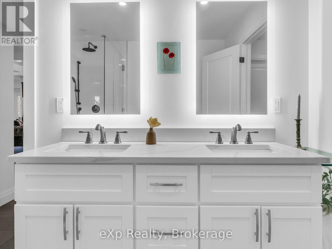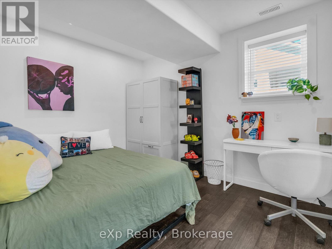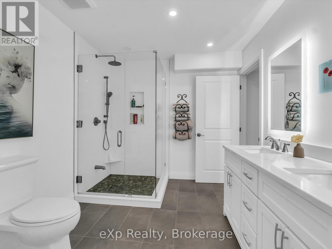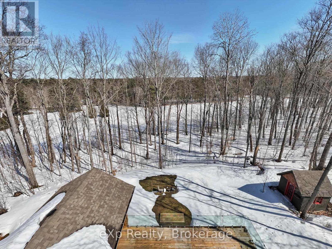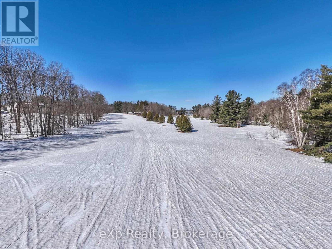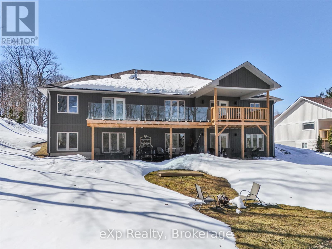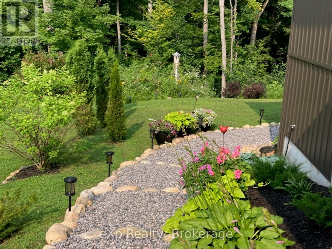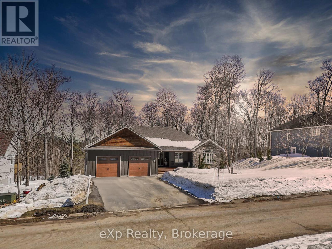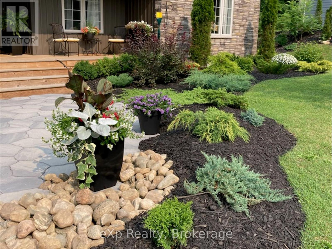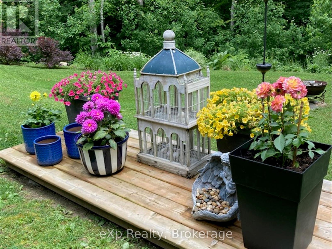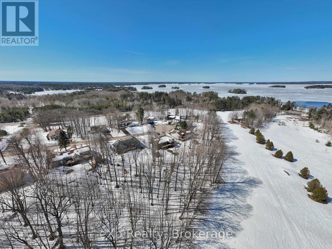LOADING
$1,295,000
Welcome to 184 Maple Heights Drive an exceptional multi-generational home backing onto the Taboo Golf Course ravine in beautiful Gravenhurst. Nestled in a quiet, sought-after neighbourhood, this property offers a perfect blend of natural beauty, privacy, and year-round convenience just 5 minutes from the Muskoka Wharf, Muskoka Bay Club, downtown shops, and the public beach.The main level features a bright, open-concept layout with a well-appointed kitchen, spacious family room, three generous bedrooms, and two full baths perfect for everyday living and effortless entertaining. The lower level is designed with flexibility in mind, offering a private in-law suite complete with a large primary bedroom and ensuite, an additional guest room, and a cozy living area with oversized windows overlooking the peaceful forested ravine.Set on a deep, beautifully landscaped lot with mature trees, perennial gardens, and a serene natural backdrop, the outdoor space invites you to relax, unwind, and enjoy Muskoka living at its finest.Located minutes from Lake Muskoka with access to the renowned three-lake chain, you'll enjoy endless opportunities for boating, hiking, and outdoor adventure. All just 1.5 hours from the GTA. Don't miss your chance to own a versatile, welcoming home in a prestigious setting ideal for extended families, hosting guests, or simply embracing the Muskoka lifestyle. ** This is a linked property.** (id:13139)
Property Details
| MLS® Number | X12043382 |
| Property Type | Single Family |
| Community Name | Muskoka (S) |
| ParkingSpaceTotal | 8 |
| Structure | Patio(s), Porch |
Building
| BathroomTotal | 3 |
| BedroomsAboveGround | 4 |
| BedroomsTotal | 4 |
| Age | 0 To 5 Years |
| Amenities | Fireplace(s) |
| Appliances | Water Heater, Dishwasher, Dryer, Garage Door Opener, Microwave, Stove, Washer, Refrigerator |
| ArchitecturalStyle | Raised Bungalow |
| BasementDevelopment | Finished |
| BasementFeatures | Walk Out |
| BasementType | N/a (finished) |
| ConstructionStyleAttachment | Detached |
| CoolingType | Central Air Conditioning |
| ExteriorFinish | Vinyl Siding, Wood |
| FireProtection | Smoke Detectors |
| FireplacePresent | Yes |
| FireplaceTotal | 2 |
| FoundationType | Poured Concrete |
| HeatingFuel | Natural Gas |
| HeatingType | Forced Air |
| StoriesTotal | 1 |
| SizeInterior | 2000 - 2500 Sqft |
| Type | House |
| UtilityWater | Municipal Water |
Parking
| Attached Garage | |
| Garage |
Land
| Acreage | No |
| LandscapeFeatures | Landscaped |
| Sewer | Septic System |
| SizeDepth | 241 Ft |
| SizeFrontage | 111 Ft |
| SizeIrregular | 111 X 241 Ft |
| SizeTotalText | 111 X 241 Ft |
Rooms
| Level | Type | Length | Width | Dimensions |
|---|---|---|---|---|
| Lower Level | Den | 6 m | 7.6 m | 6 m x 7.6 m |
| Lower Level | Living Room | 5.6 m | 3.3 m | 5.6 m x 3.3 m |
| Lower Level | Family Room | 4.9 m | 5.9 m | 4.9 m x 5.9 m |
| Lower Level | Kitchen | 5.5 m | 5 m | 5.5 m x 5 m |
| Lower Level | Bathroom | 2.5 m | 3 m | 2.5 m x 3 m |
| Lower Level | Laundry Room | 2.3 m | 4.3 m | 2.3 m x 4.3 m |
| Lower Level | Pantry | 1.1 m | 2 m | 1.1 m x 2 m |
| Lower Level | Other | 3.4 m | 3.5 m | 3.4 m x 3.5 m |
| Lower Level | Other | 1.6 m | 4 m | 1.6 m x 4 m |
| Main Level | Foyer | 2.4 m | 2.4 m | 2.4 m x 2.4 m |
| Main Level | Other | 2.9 m | 3 m | 2.9 m x 3 m |
| Main Level | Bathroom | 2.3 m | 2.6 m | 2.3 m x 2.6 m |
| Main Level | Other | 14.5 m | 8 m | 14.5 m x 8 m |
| Main Level | Living Room | 6 m | 4.9 m | 6 m x 4.9 m |
| Main Level | Dining Room | 6.7 m | 4.4 m | 6.7 m x 4.4 m |
| Main Level | Kitchen | 3.9 m | 3.2 m | 3.9 m x 3.2 m |
| Main Level | Primary Bedroom | 4.9 m | 4.1 m | 4.9 m x 4.1 m |
| Main Level | Bathroom | 3.4 m | 2.5 m | 3.4 m x 2.5 m |
| Main Level | Other | 2 m | 2.5 m | 2 m x 2.5 m |
| Main Level | Bedroom 2 | 3.7 m | 3.9 m | 3.7 m x 3.9 m |
| Main Level | Bedroom 3 | 3.5 m | 3.7 m | 3.5 m x 3.7 m |
| Main Level | Laundry Room | 2 m | 2.1 m | 2 m x 2.1 m |
| Ground Level | Primary Bedroom | 4.3 m | 4 m | 4.3 m x 4 m |
https://www.realtor.ca/real-estate/28078034/184-maple-heights-drive-gravenhurst-muskoka-s-muskoka-s
Interested?
Contact us for more information
No Favourites Found

The trademarks REALTOR®, REALTORS®, and the REALTOR® logo are controlled by The Canadian Real Estate Association (CREA) and identify real estate professionals who are members of CREA. The trademarks MLS®, Multiple Listing Service® and the associated logos are owned by The Canadian Real Estate Association (CREA) and identify the quality of services provided by real estate professionals who are members of CREA. The trademark DDF® is owned by The Canadian Real Estate Association (CREA) and identifies CREA's Data Distribution Facility (DDF®)
May 09 2025 03:14:01
Muskoka Haliburton Orillia – The Lakelands Association of REALTORS®
Exp Realty

