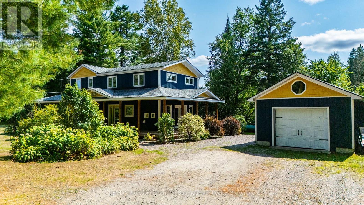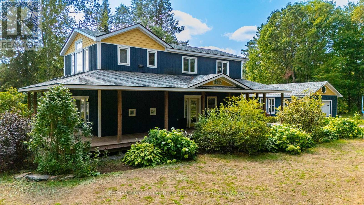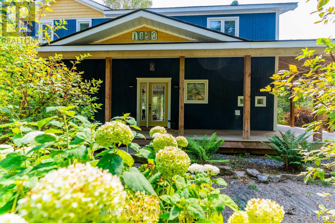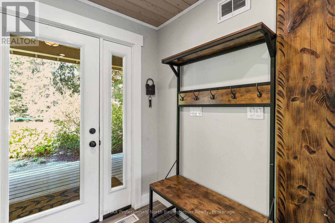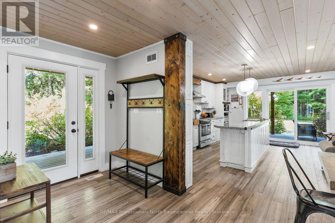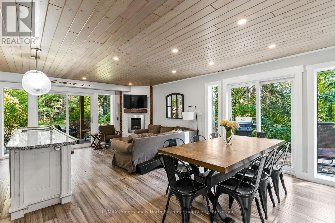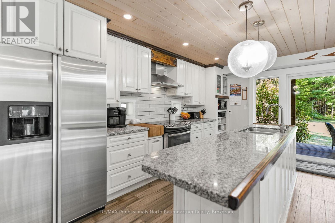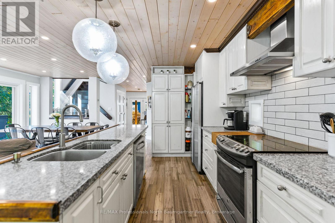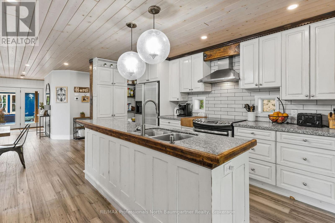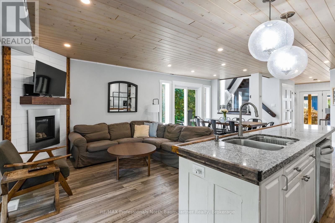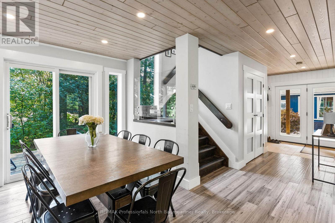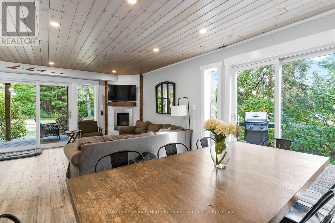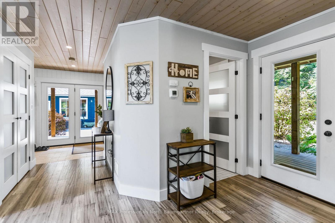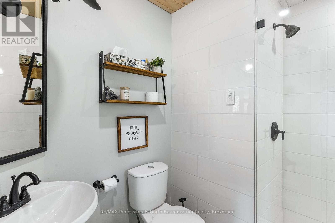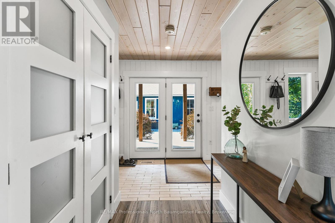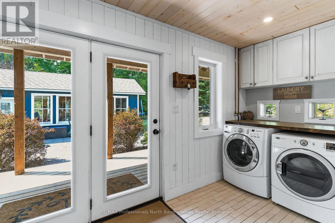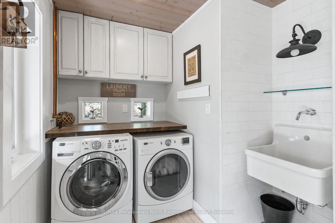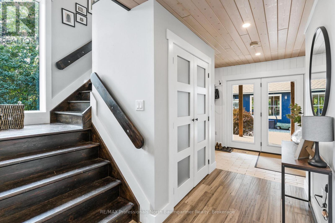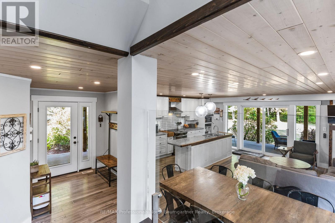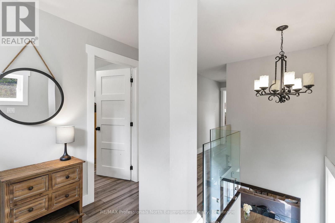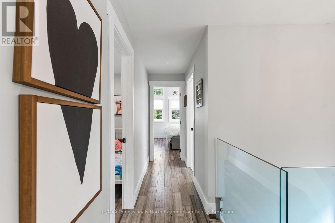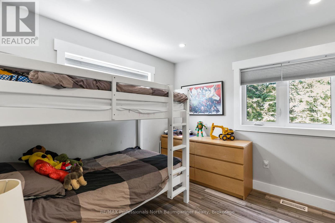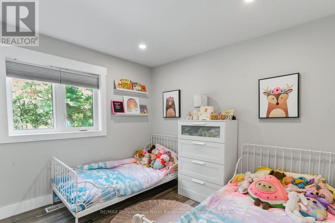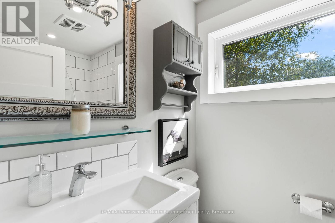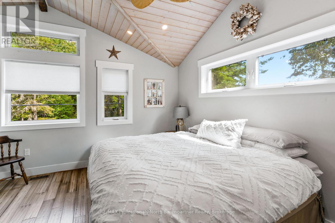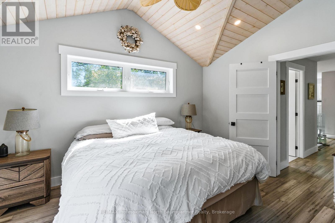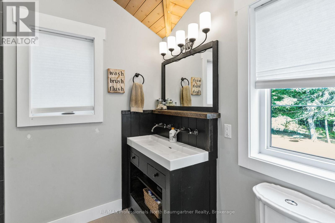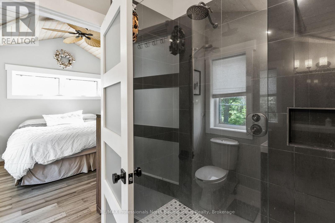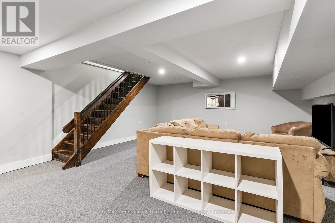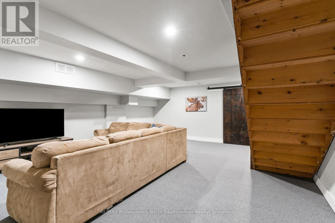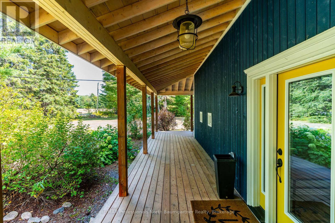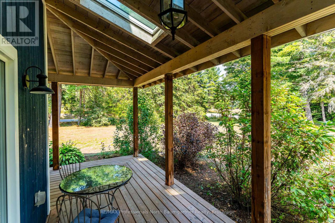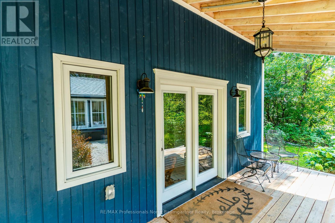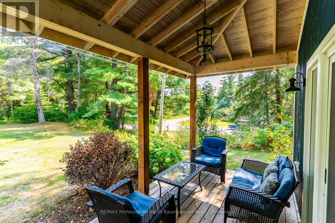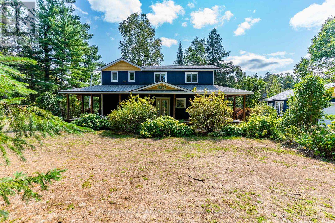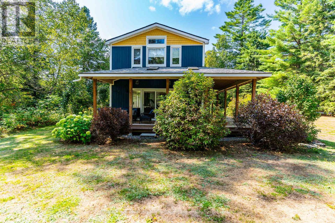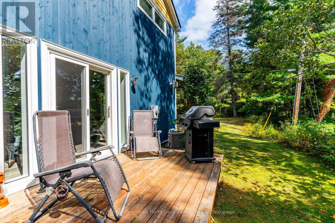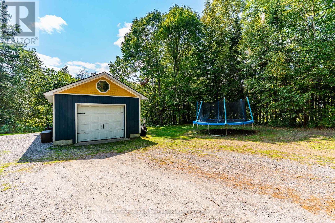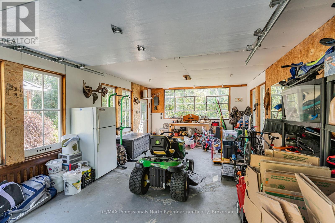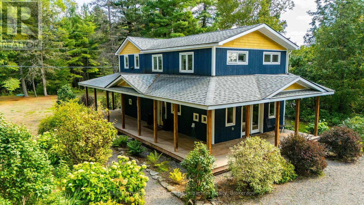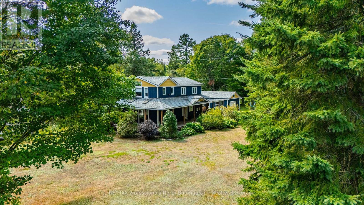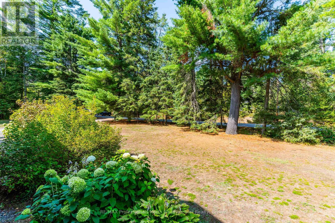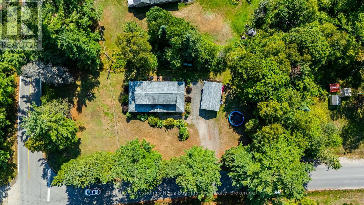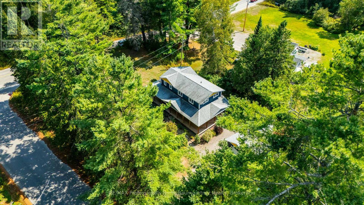LOADING
$749,000
Welcome to your dream home in the heart of charming Minden! This beautifully updated 3-bedroom, 3-bathroom home is the perfect blend of modern elegance and small-town warmth, just minutes from the shops, cafes, and culture of downtown. From the moment you step inside, you'll be drawn in by the bright, airy atmosphere and thoughtfully designed open-concept layout perfect for lively family gatherings or quiet evenings at home. Natural light pours through generous windows, highlighting the stylish updates that flow seamlessly from room to room. The spacious primary suite offers a serene retreat after a long day, complete with a walk-in closet and ensuite bathroom your own private sanctuary for relaxation and rejuvenation. Outside, the magic continues. The expansive yard is a peaceful haven, ideal for children to play, pets to roam, or garden lovers to bring their green thumb to life. Mature landscaping and blooming gardens surround the charming wrap-around porch, where you can sip your morning coffee, wave to neighbors, or unwind under the stars. This move-in ready gem offers the best of both worlds: the tranquility of country living with all the conveniences of town life just minutes away. Whether you're raising a family, hosting friends, or simply soaking in the beauty of your surroundings, this home invites you to slow down, settle in, and enjoy the lifestyle you've been dreaming of. (id:13139)
Property Details
| MLS® Number | X12398280 |
| Property Type | Single Family |
| Community Name | Anson |
| AmenitiesNearBy | Golf Nearby, Schools |
| CommunityFeatures | School Bus |
| Easement | Easement |
| EquipmentType | Propane Tank |
| Features | Flat Site |
| ParkingSpaceTotal | 7 |
| RentalEquipmentType | Propane Tank |
Building
| BathroomTotal | 3 |
| BedroomsAboveGround | 3 |
| BedroomsTotal | 3 |
| Age | 6 To 15 Years |
| Amenities | Fireplace(s) |
| Appliances | Water Treatment |
| BasementDevelopment | Finished |
| BasementFeatures | Walk-up |
| BasementType | N/a (finished) |
| ConstructionStyleAttachment | Detached |
| CoolingType | Central Air Conditioning |
| ExteriorFinish | Wood |
| FireplacePresent | Yes |
| FireplaceTotal | 1 |
| FoundationType | Block |
| HeatingFuel | Propane |
| HeatingType | Forced Air |
| StoriesTotal | 2 |
| SizeInterior | 1100 - 1500 Sqft |
| Type | House |
| UtilityWater | Drilled Well |
Parking
| Detached Garage | |
| Garage |
Land
| AccessType | Year-round Access |
| Acreage | No |
| LandAmenities | Golf Nearby, Schools |
| Sewer | Septic System |
| SizeDepth | 99 Ft ,10 In |
| SizeFrontage | 198 Ft ,4 In |
| SizeIrregular | 198.4 X 99.9 Ft |
| SizeTotalText | 198.4 X 99.9 Ft|under 1/2 Acre |
| ZoningDescription | Hr |
Rooms
| Level | Type | Length | Width | Dimensions |
|---|---|---|---|---|
| Second Level | Bathroom | 1.57 m | 2.27 m | 1.57 m x 2.27 m |
| Second Level | Primary Bedroom | 3.7 m | 4.15 m | 3.7 m x 4.15 m |
| Second Level | Bathroom | 2.03 m | 2.53 m | 2.03 m x 2.53 m |
| Second Level | Bedroom | 3.07 m | 3.2 m | 3.07 m x 3.2 m |
| Second Level | Bedroom | 3.07 m | 3.17 m | 3.07 m x 3.17 m |
| Basement | Recreational, Games Room | 5.4 m | 6.81 m | 5.4 m x 6.81 m |
| Basement | Utility Room | 5.43 m | 3.99 m | 5.43 m x 3.99 m |
| Main Level | Living Room | 3.42 m | 3.64 m | 3.42 m x 3.64 m |
| Main Level | Dining Room | 4.12 m | 2.84 m | 4.12 m x 2.84 m |
| Main Level | Kitchen | 2.4 m | 5.19 m | 2.4 m x 5.19 m |
| Main Level | Laundry Room | 2.13 m | 2.32 m | 2.13 m x 2.32 m |
| Main Level | Mud Room | 3.7 m | 1.69 m | 3.7 m x 1.69 m |
| Main Level | Bathroom | 2.07 m | 2.35 m | 2.07 m x 2.35 m |
https://www.realtor.ca/real-estate/28851031/1850-scotch-line-road-minden-hills-anson-anson
Interested?
Contact us for more information
No Favourites Found

The trademarks REALTOR®, REALTORS®, and the REALTOR® logo are controlled by The Canadian Real Estate Association (CREA) and identify real estate professionals who are members of CREA. The trademarks MLS®, Multiple Listing Service® and the associated logos are owned by The Canadian Real Estate Association (CREA) and identify the quality of services provided by real estate professionals who are members of CREA. The trademark DDF® is owned by The Canadian Real Estate Association (CREA) and identifies CREA's Data Distribution Facility (DDF®)
September 11 2025 09:59:33
Muskoka Haliburton Orillia – The Lakelands Association of REALTORS®
RE/MAX Professionals North Baumgartner Realty

