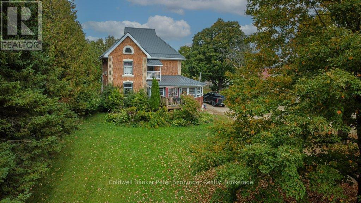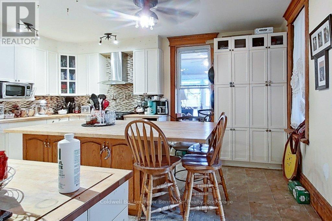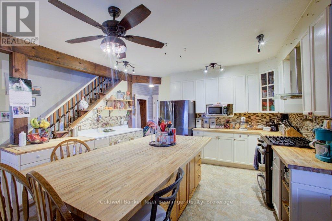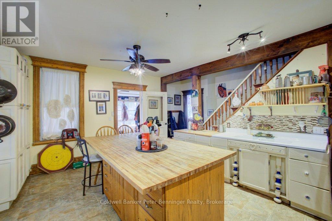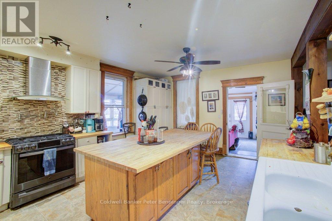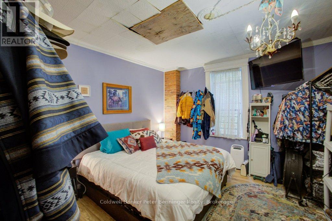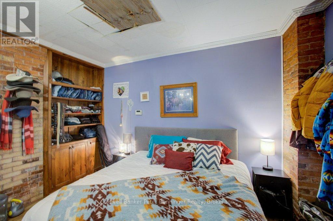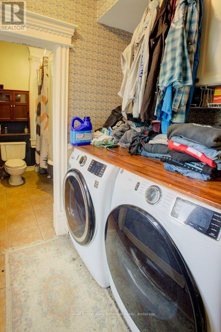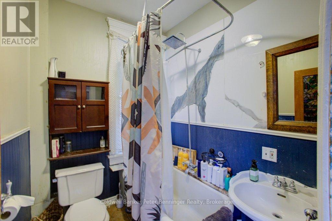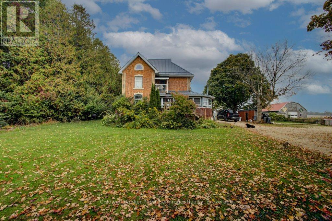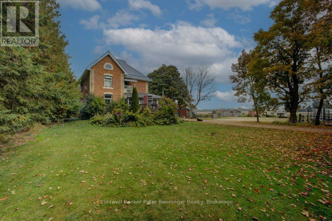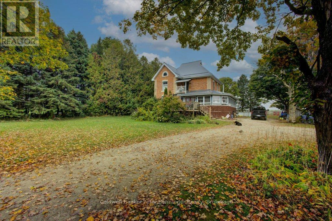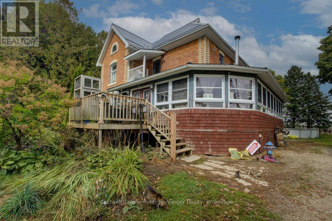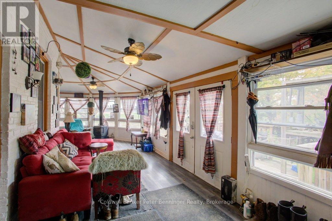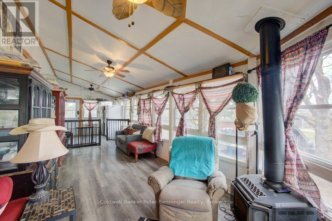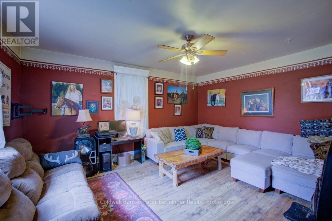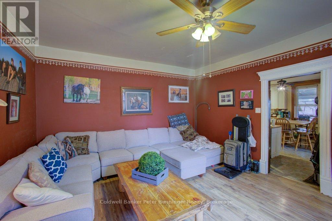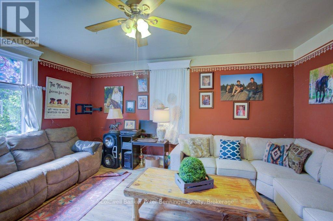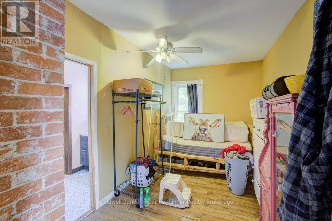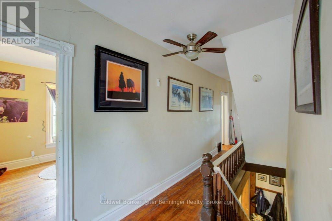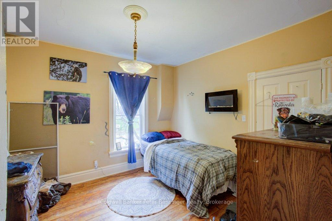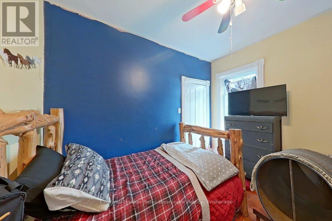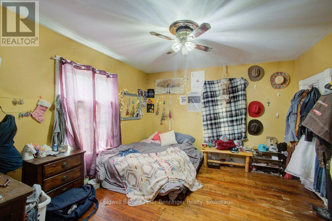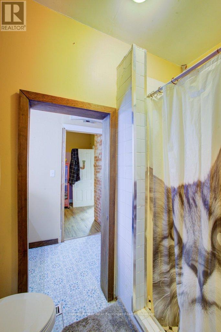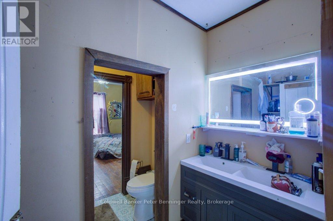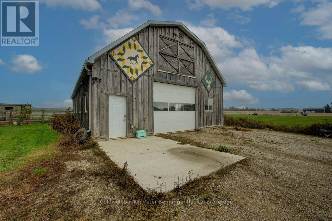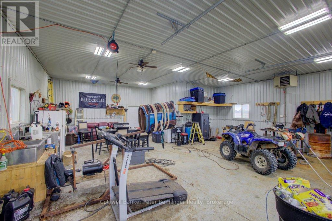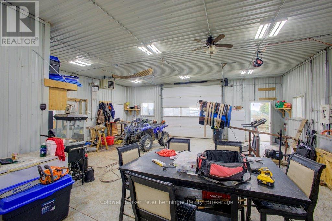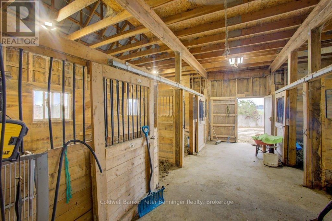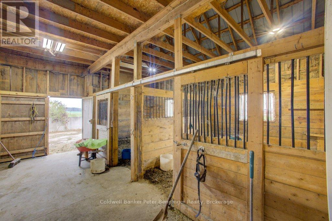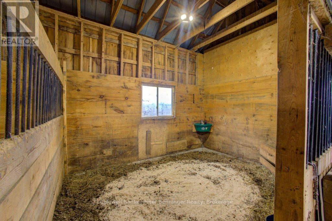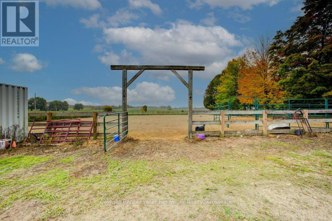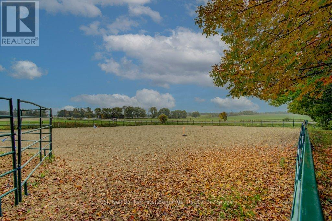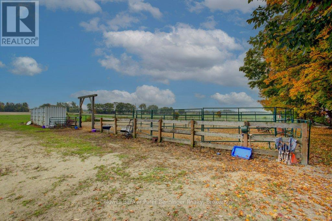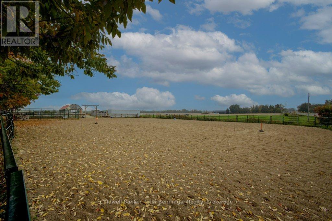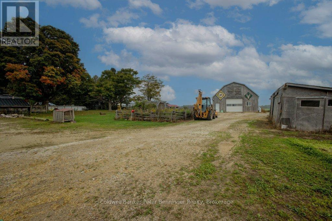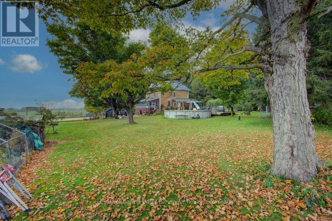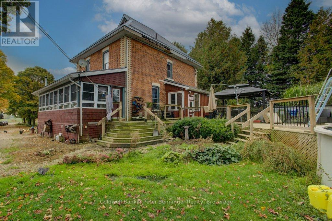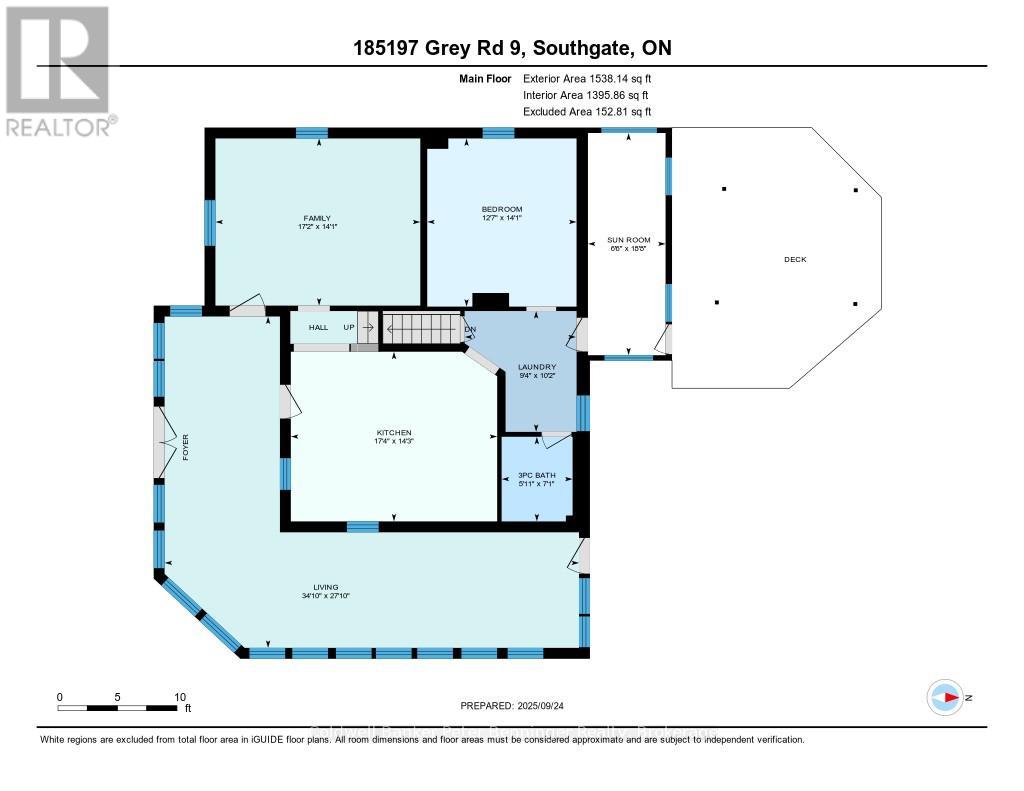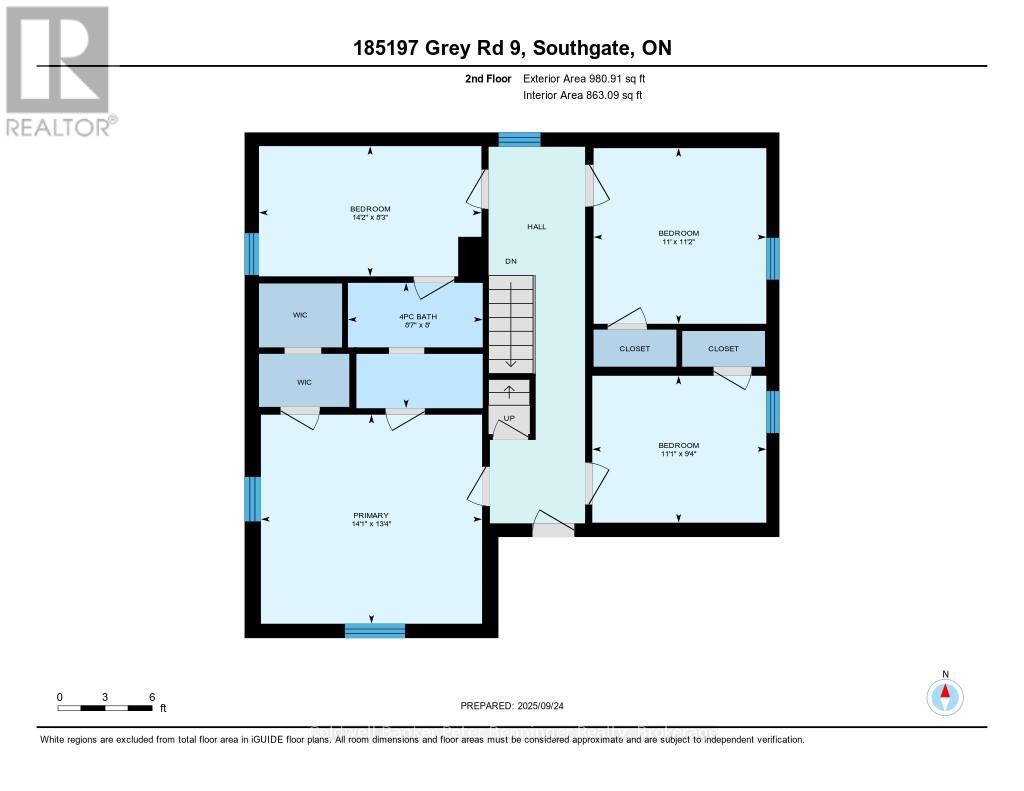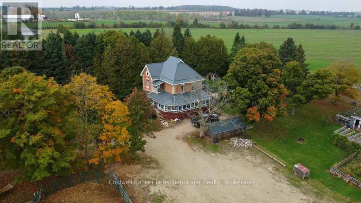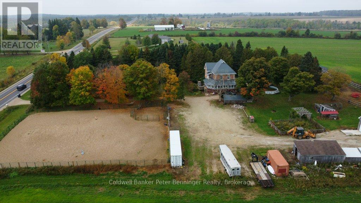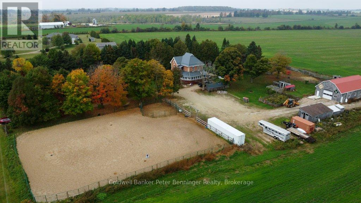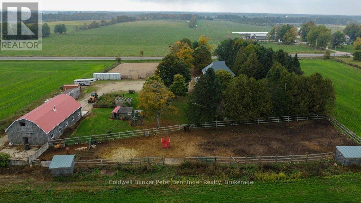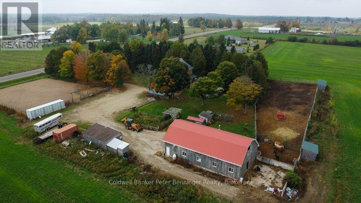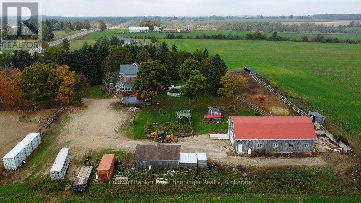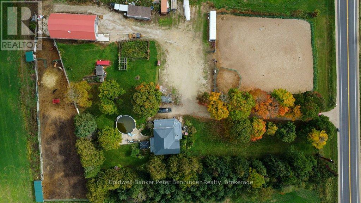LOADING
$995,000
Lovely Hobby Farm on almost 3 acres set back on Grey Road 9. Currently set up for horses, there is a large 90 X 140 ft outdoor riding arena that has been drain tiled and is roomy for horse training, practice exercises or just plain fun! Drive shed (approx 30 X 40 ft) and other outbuildings support chickens and other hobby interests. Large Barn/Shop (approx 34 X 70 ft) holds a large single bay garage/shop with concrete floor, wiring for a welder, water, workshop and storage space. At the back are 4 oversized horse box stalls, newer construction. Back fences paddock literally holds your horses and there is room for additional corral space at the front of the house. Home is a grand 1880's 2.5 storey brick farmhouse with back deck, drilled well, metal roof/eves all done in 2021. Propane forced-air heats the home, with a cozy propane fireplace warming up the wrap-around enclosed Sunroom. Plenty of fruit trees are about as well as perennials. Electricity is extended to the chicken coups for ease. Storage C-cans stay, great for hay and grain. Privately located and surrounded by farms, this could be the spot for you! (id:13139)
Property Details
| MLS® Number | X12431238 |
| Property Type | Single Family |
| Community Name | Southgate |
| CommunityFeatures | School Bus |
| EquipmentType | Propane Tank |
| Features | Wooded Area, Partially Cleared, Flat Site, Country Residential |
| ParkingSpaceTotal | 11 |
| PoolType | Above Ground Pool |
| RentalEquipmentType | Propane Tank |
| Structure | Deck, Porch, Arena, Drive Shed, Shed, Barn, Outbuilding, Workshop |
Building
| BathroomTotal | 2 |
| BedroomsAboveGround | 5 |
| BedroomsTotal | 5 |
| Age | 100+ Years |
| Amenities | Fireplace(s) |
| Appliances | Water Heater, Dishwasher, Dryer, Stove, Washer, Water Treatment, Refrigerator |
| BasementDevelopment | Unfinished |
| BasementFeatures | Walk-up |
| BasementType | N/a (unfinished) |
| ExteriorFinish | Brick |
| FireplacePresent | Yes |
| FireplaceTotal | 1 |
| FoundationType | Stone |
| HeatingFuel | Propane |
| HeatingType | Forced Air |
| StoriesTotal | 3 |
| SizeInterior | 2000 - 2500 Sqft |
| Type | House |
| UtilityWater | Drilled Well |
Parking
| Detached Garage | |
| Garage |
Land
| Acreage | Yes |
| FenceType | Partially Fenced |
| Sewer | Septic System |
| SizeDepth | 427 Ft ,2 In |
| SizeFrontage | 293 Ft ,9 In |
| SizeIrregular | 293.8 X 427.2 Ft |
| SizeTotalText | 293.8 X 427.2 Ft|2 - 4.99 Acres |
| ZoningDescription | R6-457 |
Rooms
| Level | Type | Length | Width | Dimensions |
|---|---|---|---|---|
| Second Level | Bedroom 4 | 3.38 m | 2.86 m | 3.38 m x 2.86 m |
| Second Level | Bedroom 5 | 4.29 m | 4.08 m | 4.29 m x 4.08 m |
| Second Level | Bathroom | 2.65 m | 2.43 m | 2.65 m x 2.43 m |
| Second Level | Bedroom 2 | 4.32 m | 2.52 m | 4.32 m x 2.52 m |
| Second Level | Bedroom 3 | 3.35 m | 3.41 m | 3.35 m x 3.41 m |
| Main Level | Bathroom | 2.16 m | 1.82 m | 2.16 m x 1.82 m |
| Main Level | Primary Bedroom | 4.29 m | 3.87 m | 4.29 m x 3.87 m |
| Main Level | Family Room | 4.29 m | 5.24 m | 4.29 m x 5.24 m |
| Main Level | Kitchen | 4.35 m | 5.3 m | 4.35 m x 5.3 m |
| Main Level | Laundry Room | 3.1 m | 2.86 m | 3.1 m x 2.86 m |
| Main Level | Living Room | 8.26 m | 10.39 m | 8.26 m x 10.39 m |
| Main Level | Sunroom | 5.73 m | 2.01 m | 5.73 m x 2.01 m |
Utilities
| Cable | Available |
| Electricity | Installed |
https://www.realtor.ca/real-estate/28923079/185197-grey-road-9-road-southgate-southgate
Interested?
Contact us for more information
No Favourites Found

The trademarks REALTOR®, REALTORS®, and the REALTOR® logo are controlled by The Canadian Real Estate Association (CREA) and identify real estate professionals who are members of CREA. The trademarks MLS®, Multiple Listing Service® and the associated logos are owned by The Canadian Real Estate Association (CREA) and identify the quality of services provided by real estate professionals who are members of CREA. The trademark DDF® is owned by The Canadian Real Estate Association (CREA) and identifies CREA's Data Distribution Facility (DDF®)
October 15 2025 02:28:40
Muskoka Haliburton Orillia – The Lakelands Association of REALTORS®
Coldwell Banker Peter Benninger Realty

