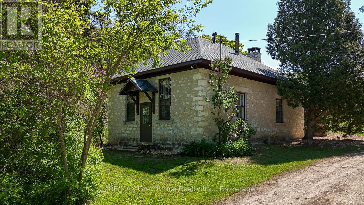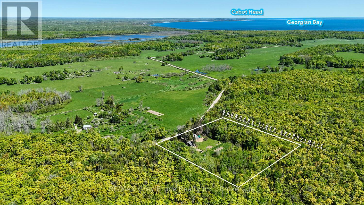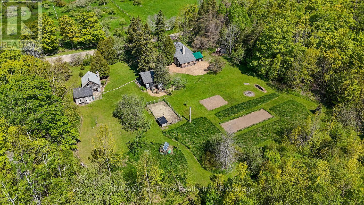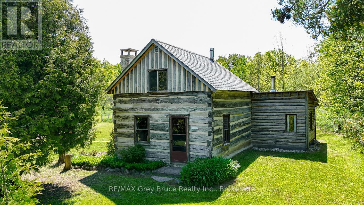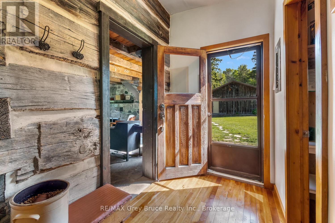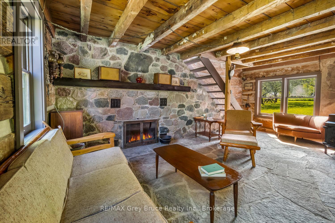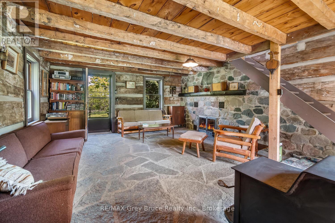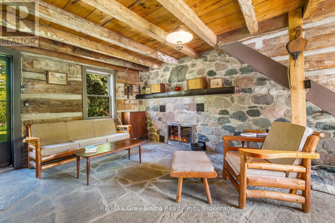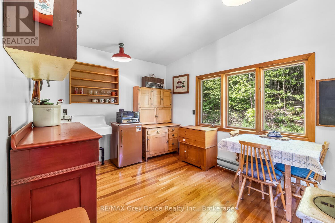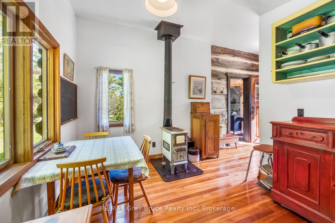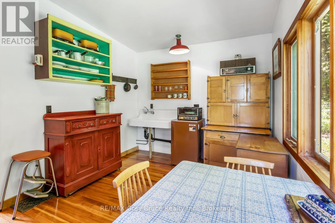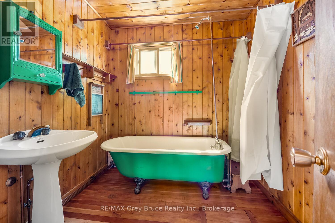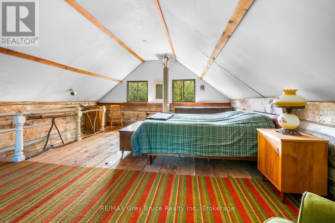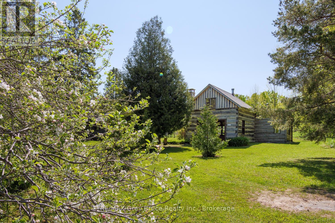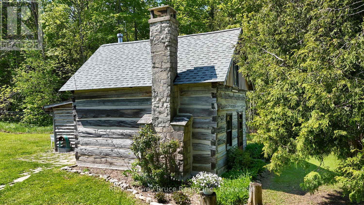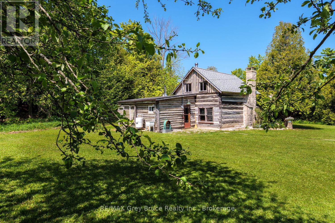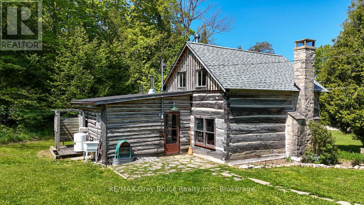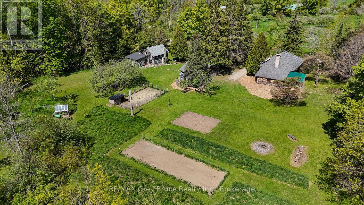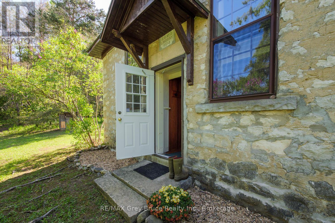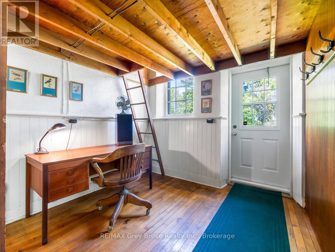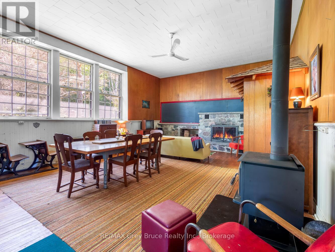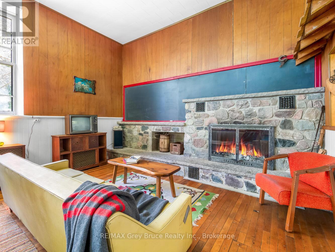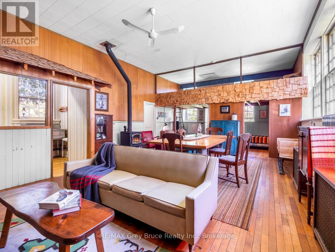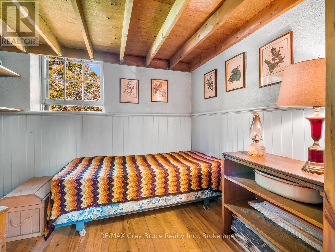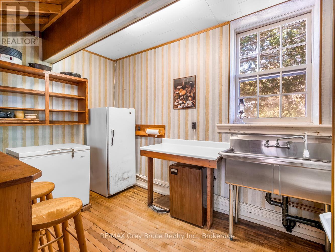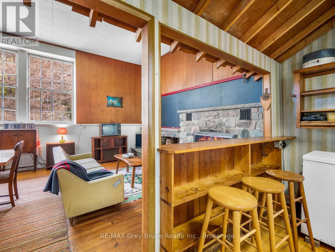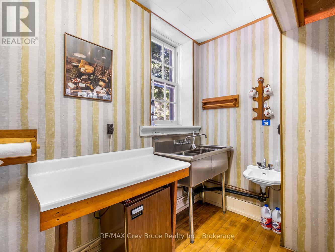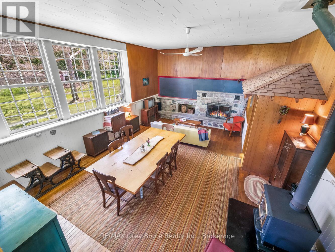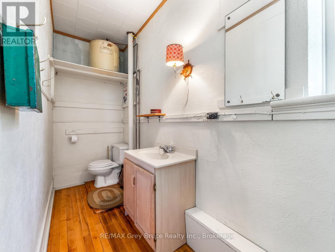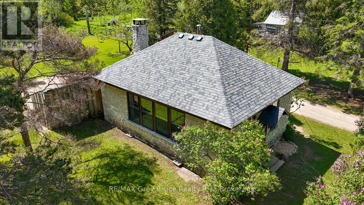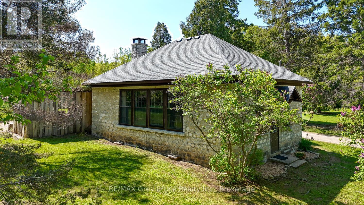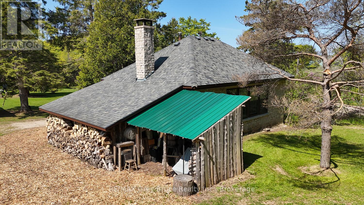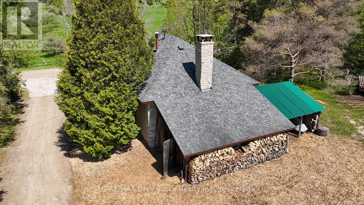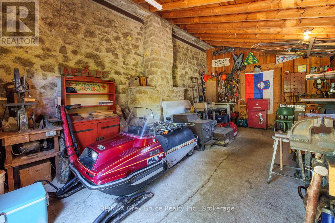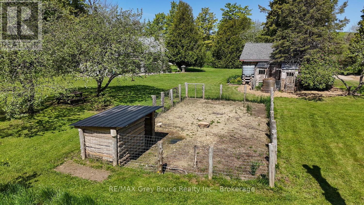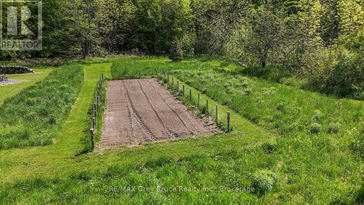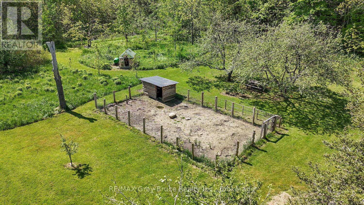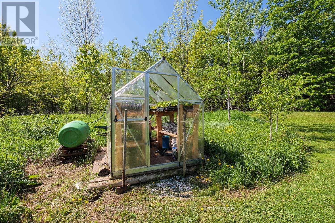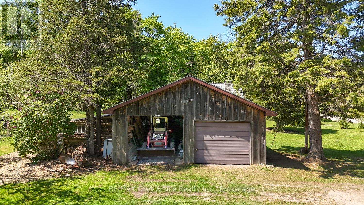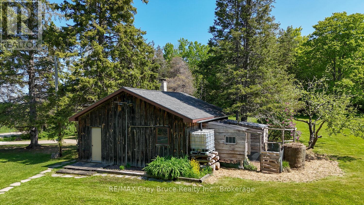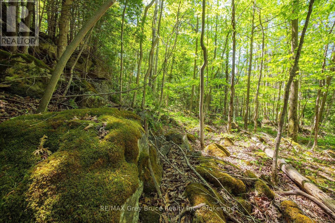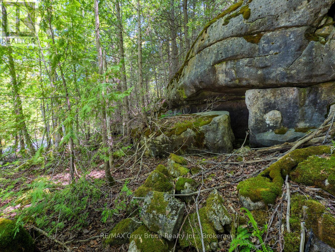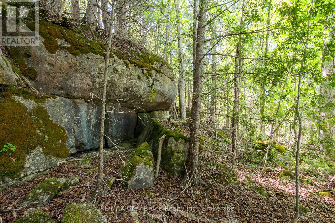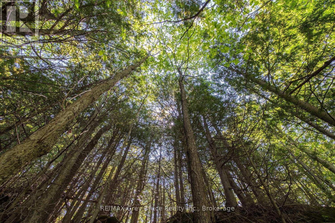LOADING
$575,000
Own a bit of the past on the Bruce Peninsula with this rare offering of an original stone schoolhouse plus a log cabin situated on a beautiful 6-acre lot. Walk on to the property and you can just imagine the sounds of children's laughter as they would have played in the yard of the schoolhouse which dates back to 1934. Lovingly maintained, this 1-bedroom, 956 square foot retreat features a 2-piece bath, a certified kitchen, and an open living/dining area with both a stone fireplace and wood stove. The interior is rich with vintage charm featuring original hardwood floors, wainscoting, windows and other little touches that speak to its heritage. The second dwelling is a stunning log cabin, that was originally located across the road and was moved and rebuilt in its present location in 1977. With a thoughtful addition that includes a full bathroom and eat-in kitchen the log interior features stone floors, a wood stove, and another beautiful stone fireplace. A lofted sleeping area completes the warm and rustic feel of this home that has served as a full-time residence for the last number of years. The lot itself showcases the character of rural Bruce Peninsula with its moss-covered rocks, rolling landscape and canopy of trees with sun dappling through the wooded area. There is also a large, flat open space with some apple trees, and opportunity for tending gardens. The property also includes a workshop attached to the schoolhouse, a 2-car garage, a greenhouse, chicken coop, and pen for keeping a few small farm animals. Centrally located on the Peninsula and close to the Bruce Trail for hiking, this offering is truly a rare gem and just looking for someone to continue to steward and appreciate its past story on the Bruce Peninsula. Beauty, history, character, charm and location - this property has it all. (id:13139)
Property Details
| MLS® Number | X12205935 |
| Property Type | Single Family |
| Community Name | Northern Bruce Peninsula |
| CommunityFeatures | School Bus |
| EquipmentType | None |
| Features | Wooded Area, Rocky, Rolling, Partially Cleared, Open Space, Flat Site, Lane, Dry, Level, Carpet Free, Sump Pump |
| ParkingSpaceTotal | 7 |
| RentalEquipmentType | None |
| Structure | Workshop, Greenhouse, Outbuilding |
Building
| BathroomTotal | 1 |
| BedroomsAboveGround | 1 |
| BedroomsTotal | 1 |
| Amenities | Fireplace(s) |
| Appliances | Water Heater, Freezer, Range |
| ArchitecturalStyle | Log House/cabin |
| BasementDevelopment | Unfinished |
| BasementType | Crawl Space (unfinished) |
| ConstructionStyleAttachment | Detached |
| ExteriorFinish | Wood, Log |
| FireplacePresent | Yes |
| FireplaceTotal | 2 |
| FireplaceType | Woodstove |
| FoundationType | Concrete, Poured Concrete, Slab |
| HeatingFuel | Electric |
| HeatingType | Baseboard Heaters |
| SizeInterior | 700 - 1100 Sqft |
| Type | House |
| UtilityWater | Drilled Well |
Parking
| Detached Garage | |
| Garage |
Land
| AccessType | Public Road, Year-round Access |
| Acreage | Yes |
| LandscapeFeatures | Landscaped |
| Sewer | Septic System |
| SizeDepth | 528 Ft |
| SizeFrontage | 511 Ft |
| SizeIrregular | 511 X 528 Ft |
| SizeTotalText | 511 X 528 Ft|5 - 9.99 Acres |
| ZoningDescription | Ru1 |
Rooms
| Level | Type | Length | Width | Dimensions |
|---|---|---|---|---|
| Second Level | Bedroom | 6.29 m | 3.78 m | 6.29 m x 3.78 m |
| Main Level | Living Room | 6.09 m | 4.8 m | 6.09 m x 4.8 m |
| Main Level | Kitchen | 4.06 m | 2.89 m | 4.06 m x 2.89 m |
| Main Level | Bathroom | 2.23 m | 2.51 m | 2.23 m x 2.51 m |
Utilities
| Electricity | Installed |
| Wireless | Available |
| Electricity Connected | Connected |
| Telephone | Nearby |
Interested?
Contact us for more information
No Favourites Found

The trademarks REALTOR®, REALTORS®, and the REALTOR® logo are controlled by The Canadian Real Estate Association (CREA) and identify real estate professionals who are members of CREA. The trademarks MLS®, Multiple Listing Service® and the associated logos are owned by The Canadian Real Estate Association (CREA) and identify the quality of services provided by real estate professionals who are members of CREA. The trademark DDF® is owned by The Canadian Real Estate Association (CREA) and identifies CREA's Data Distribution Facility (DDF®)
June 09 2025 07:08:02
Muskoka Haliburton Orillia – The Lakelands Association of REALTORS®
RE/MAX Grey Bruce Realty Inc.


