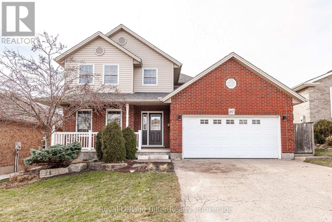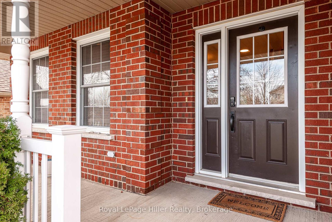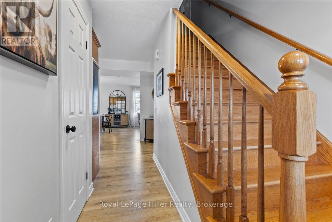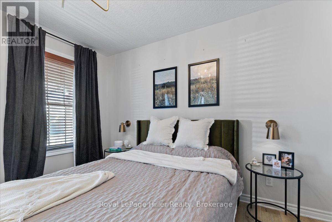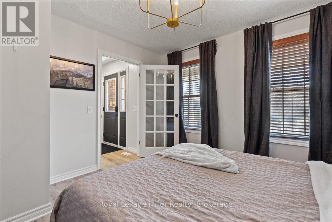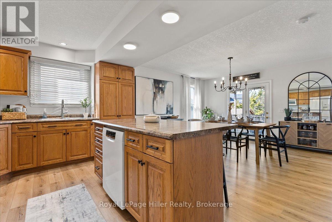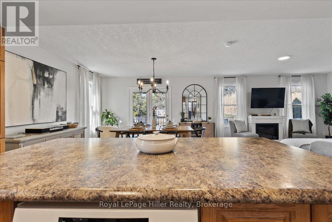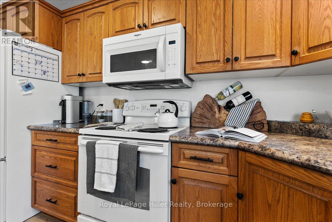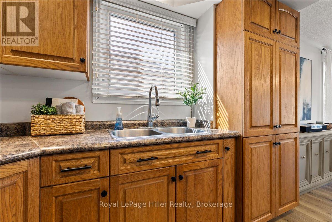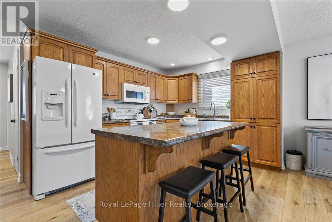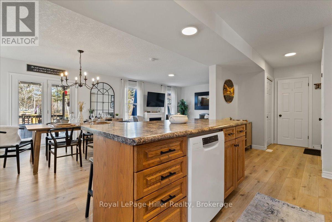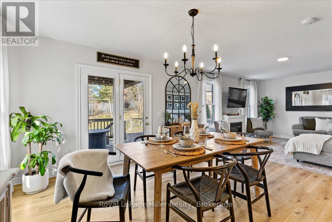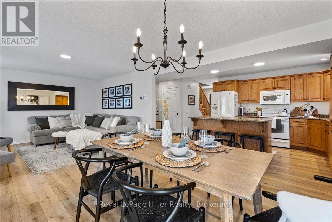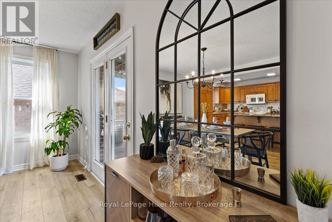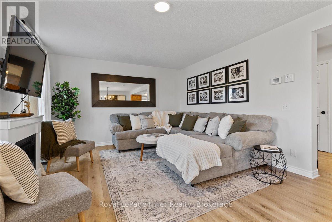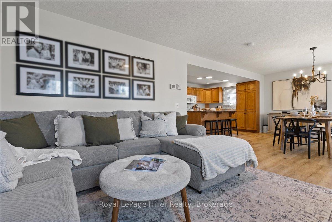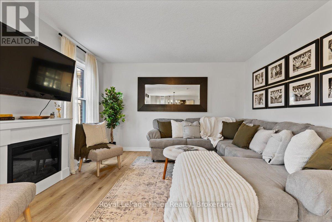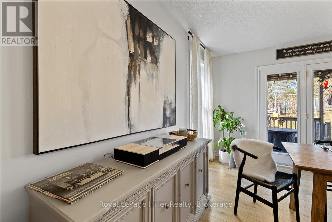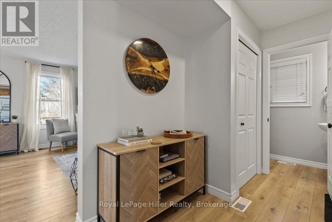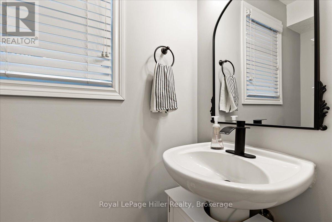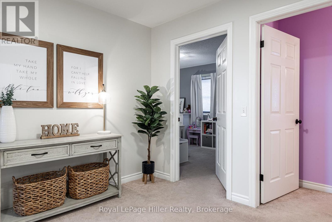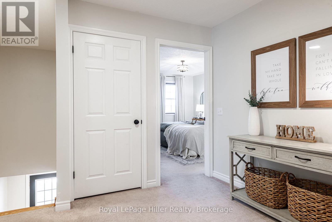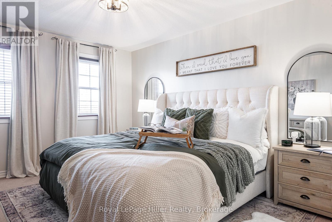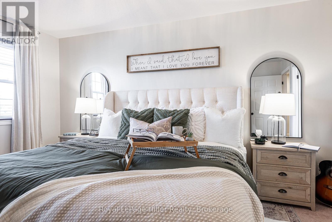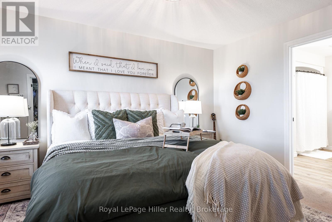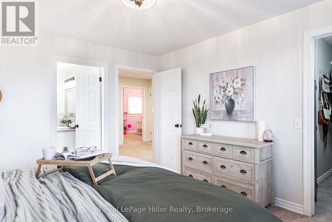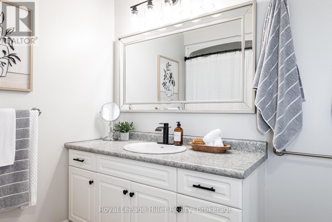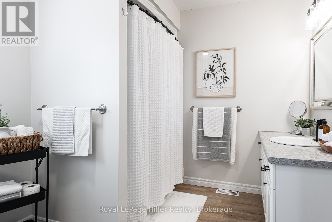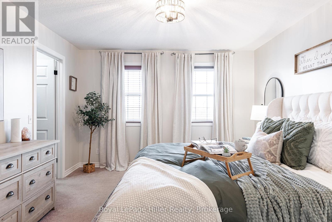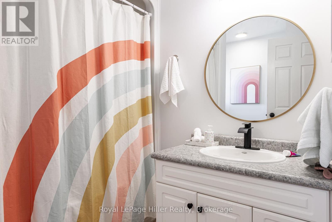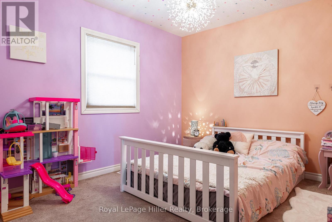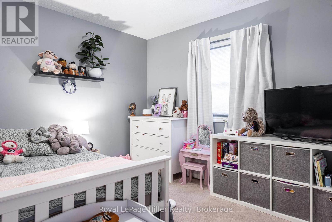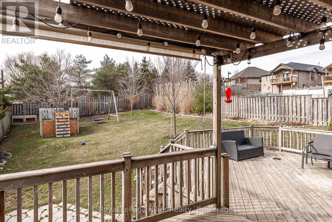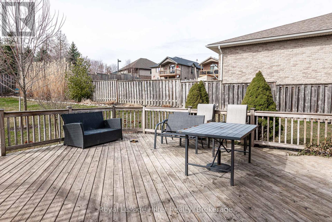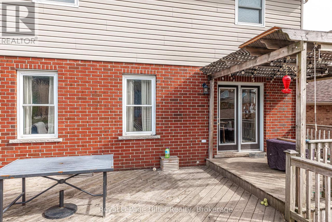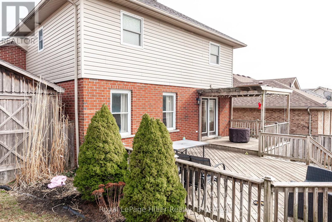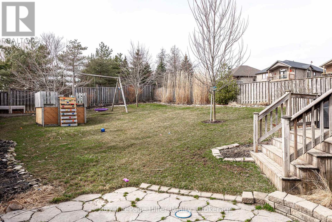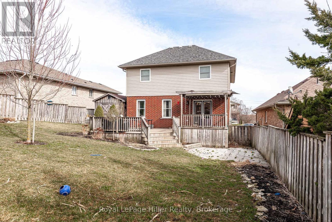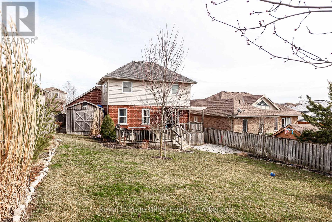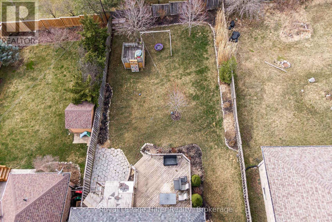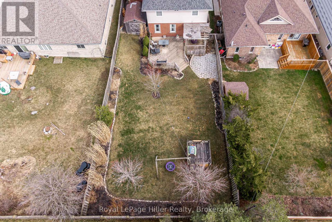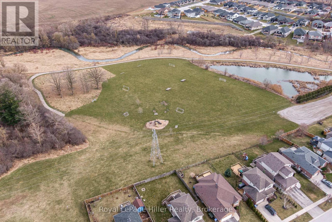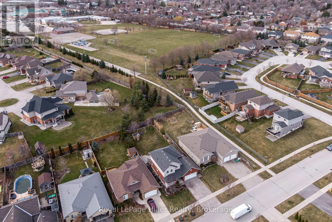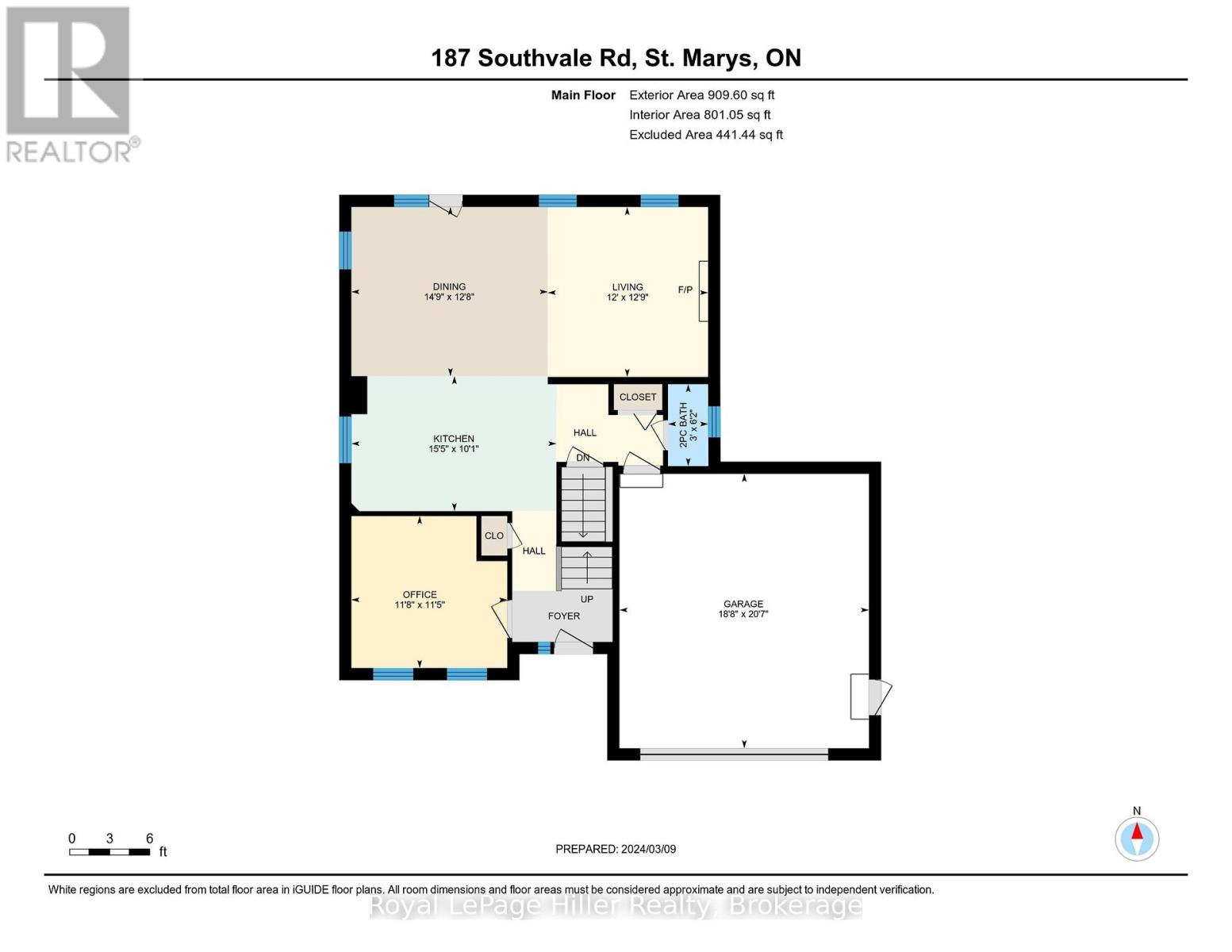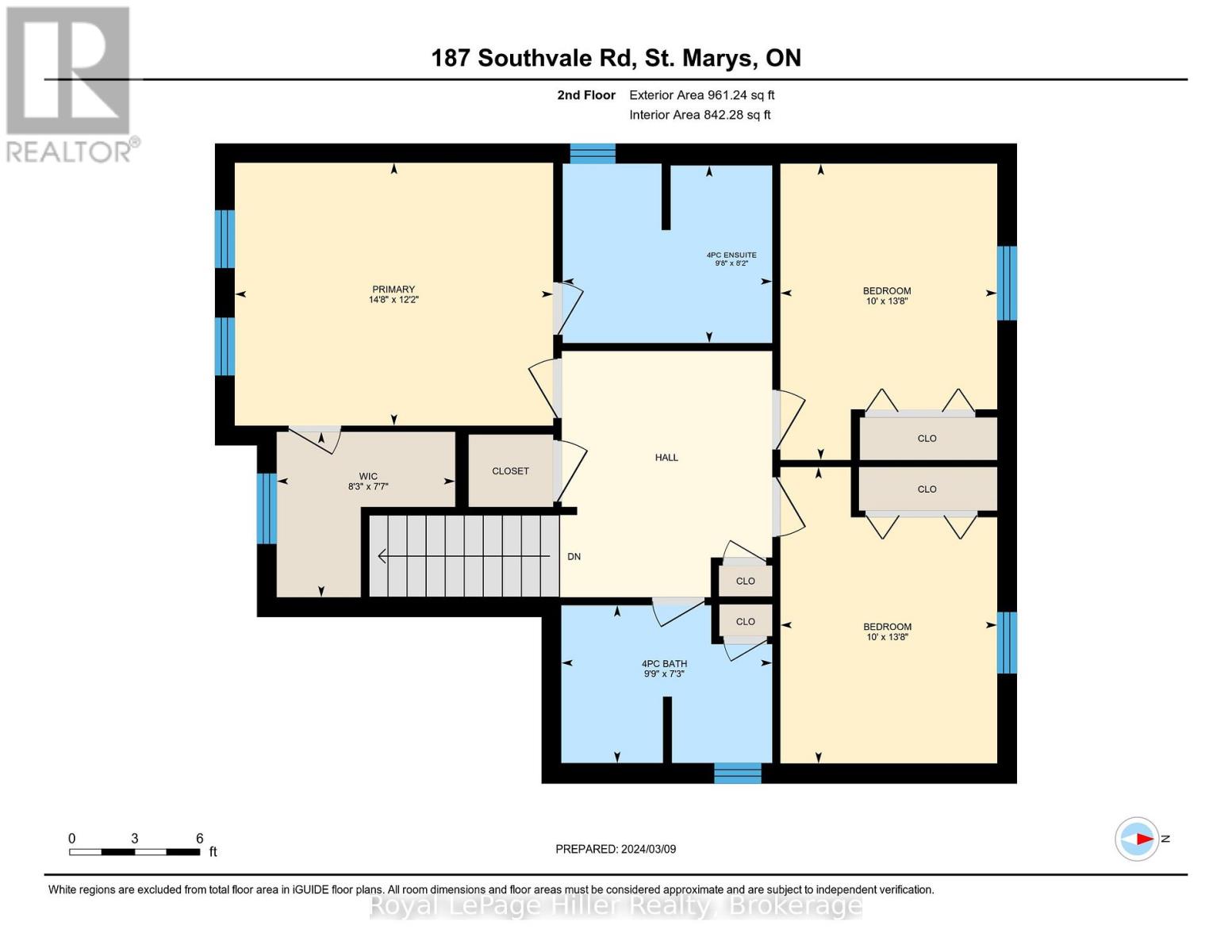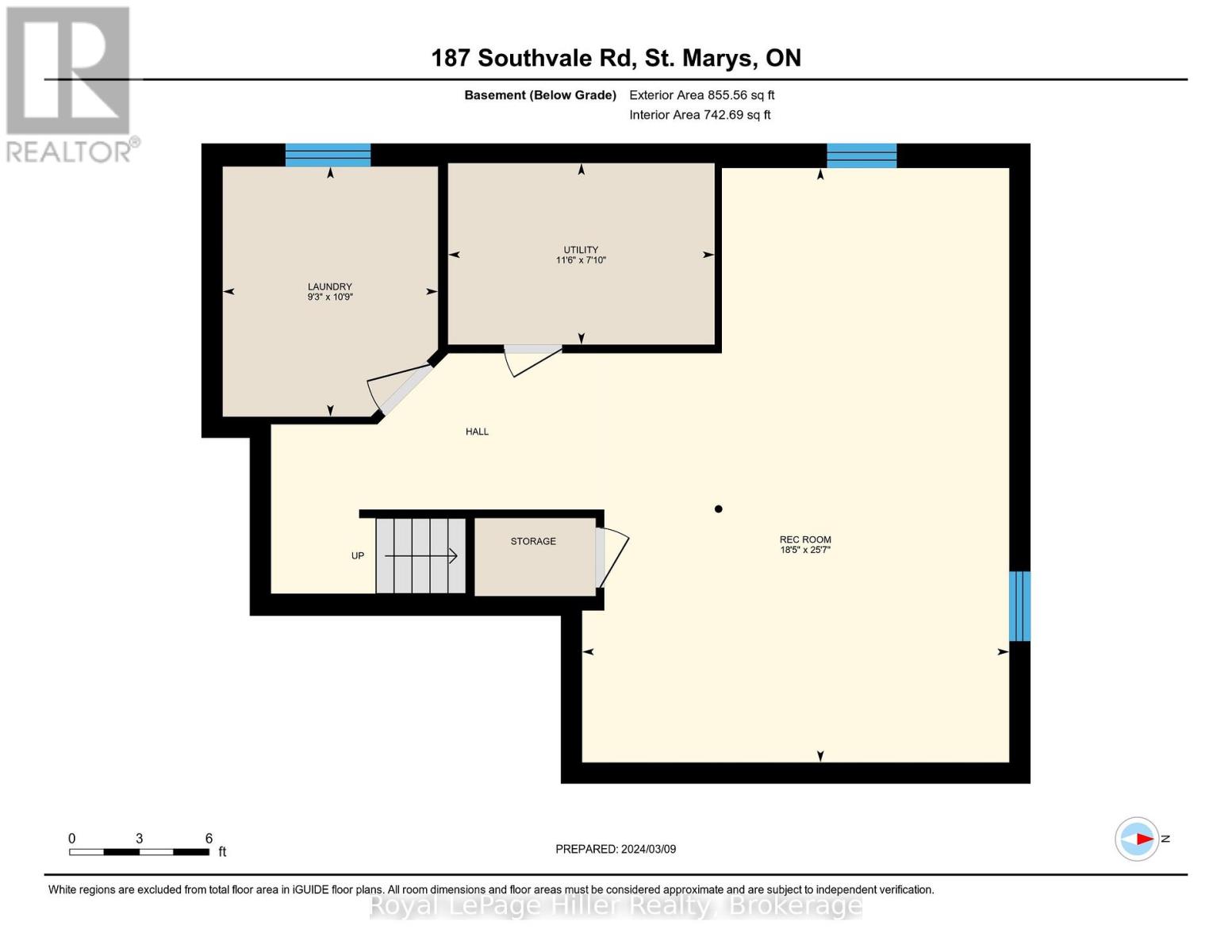LOADING
$799,900
Welcome to this wonderful family home in a great neighbourhood in St Mary's. Located near multiple parks, walking trails, recreation centre, Little Falls Public school and St Mary's DCVI. The home has been updated with new luxury vinyl plank throughout the main floor, both upstairs bathrooms, the roof has brand new shingles, walls trim and doors freshly painted. Brand new light fixtures, hardware and many other cosmetic updates throughout! The home is a large 4 bedroom 3 bathroom, with a large open concept main floor kitchen, dinning, living area plus an office. The Upstairs features a large primary with ensuite and walk-in closet, two spacious bedrooms, another full bathroom and lot's of storage. The basement is partially finished and has a large laundry room. The home also boasts a spacious two car garage, large shed, lovely front porch, a back deck, patio and all on a 50x152 ft lot! The yard has plenty of mature trees and is fully fenced for your privacy. Do not miss your chance to become the proud owner of this lovely home and contact your REALTOR today! (id:13139)
Property Details
| MLS® Number | X12048063 |
| Property Type | Single Family |
| Community Name | St. Marys |
| Features | Sloping, Lighting |
| ParkingSpaceTotal | 4 |
| Structure | Deck |
Building
| BathroomTotal | 3 |
| BedroomsAboveGround | 4 |
| BedroomsBelowGround | 3 |
| BedroomsTotal | 7 |
| Age | 16 To 30 Years |
| Appliances | Water Softener, Dishwasher, Dryer, Microwave, Stove, Washer, Refrigerator |
| BasementDevelopment | Partially Finished |
| BasementType | N/a (partially Finished) |
| ConstructionStyleAttachment | Detached |
| CoolingType | Central Air Conditioning |
| ExteriorFinish | Vinyl Siding, Brick |
| FoundationType | Poured Concrete |
| HalfBathTotal | 1 |
| HeatingFuel | Natural Gas |
| HeatingType | Forced Air |
| StoriesTotal | 2 |
| SizeInterior | 1500 - 2000 Sqft |
| Type | House |
| UtilityWater | Municipal Water |
Parking
| Attached Garage | |
| Garage |
Land
| Acreage | No |
| LandscapeFeatures | Landscaped |
| Sewer | Sanitary Sewer |
| SizeDepth | 152 Ft |
| SizeFrontage | 50 Ft |
| SizeIrregular | 50 X 152 Ft |
| SizeTotalText | 50 X 152 Ft |
| ZoningDescription | Lot 22, Plan 44m16, St. Marys. |
Rooms
| Level | Type | Length | Width | Dimensions |
|---|---|---|---|---|
| Second Level | Primary Bedroom | 3.7 m | 4.48 m | 3.7 m x 4.48 m |
| Second Level | Bathroom | 2.5 m | 2.95 m | 2.5 m x 2.95 m |
| Second Level | Bedroom | 4.17 m | 3.05 m | 4.17 m x 3.05 m |
| Second Level | Bedroom | 4.17 m | 3.05 m | 4.17 m x 3.05 m |
| Second Level | Bathroom | 2.97 m | 2.22 m | 2.97 m x 2.22 m |
| Basement | Recreational, Games Room | 5.61 m | 7.8 m | 5.61 m x 7.8 m |
| Basement | Laundry Room | 2.83 m | 3.28 m | 2.83 m x 3.28 m |
| Basement | Utility Room | 3.5 m | 2.38 m | 3.5 m x 2.38 m |
| Main Level | Bedroom | 3.56 m | 3.47 m | 3.56 m x 3.47 m |
| Main Level | Kitchen | 4.69 m | 3.09 m | 4.69 m x 3.09 m |
| Main Level | Dining Room | 4.49 m | 3.87 m | 4.49 m x 3.87 m |
| Main Level | Living Room | 3.66 m | 3.89 m | 3.66 m x 3.89 m |
| Main Level | Bathroom | 0.92 m | 1.87 m | 0.92 m x 1.87 m |
https://www.realtor.ca/real-estate/28088768/187-southvale-road-st-marys-st-marys
Interested?
Contact us for more information
No Favourites Found

The trademarks REALTOR®, REALTORS®, and the REALTOR® logo are controlled by The Canadian Real Estate Association (CREA) and identify real estate professionals who are members of CREA. The trademarks MLS®, Multiple Listing Service® and the associated logos are owned by The Canadian Real Estate Association (CREA) and identify the quality of services provided by real estate professionals who are members of CREA. The trademark DDF® is owned by The Canadian Real Estate Association (CREA) and identifies CREA's Data Distribution Facility (DDF®)
April 23 2025 02:28:52
Muskoka Haliburton Orillia – The Lakelands Association of REALTORS®
Royal LePage Hiller Realty

