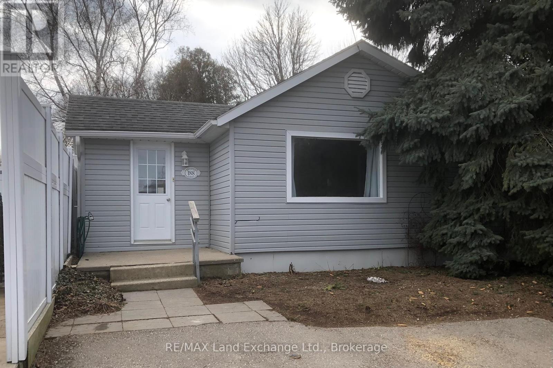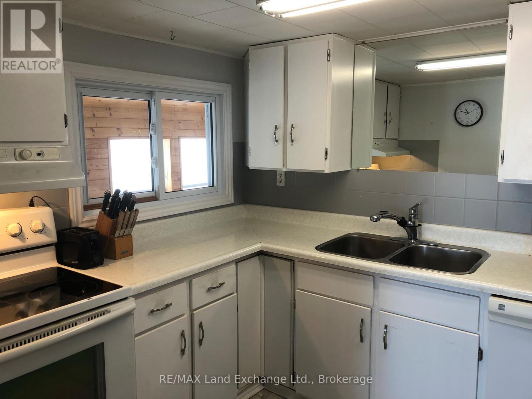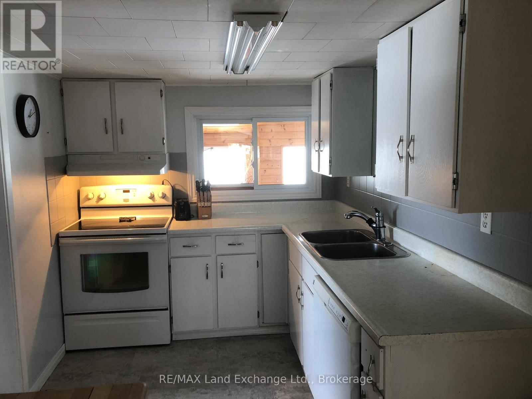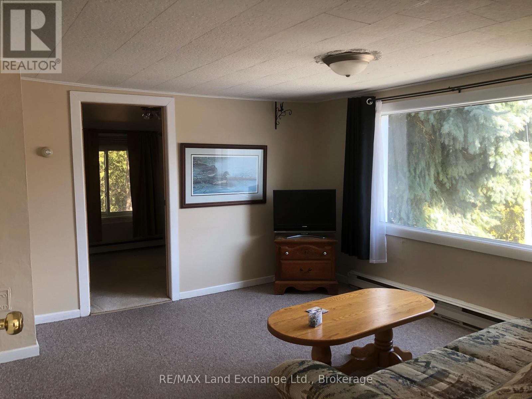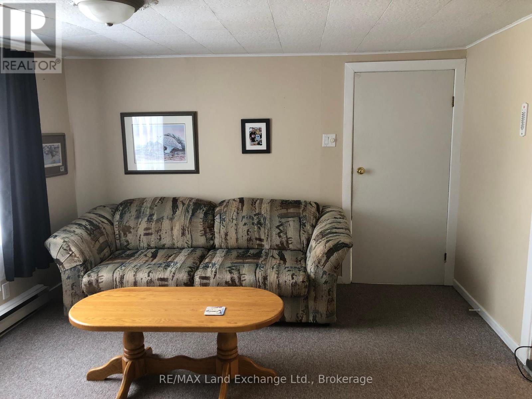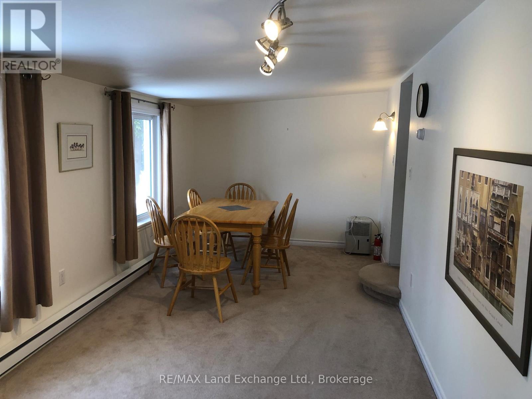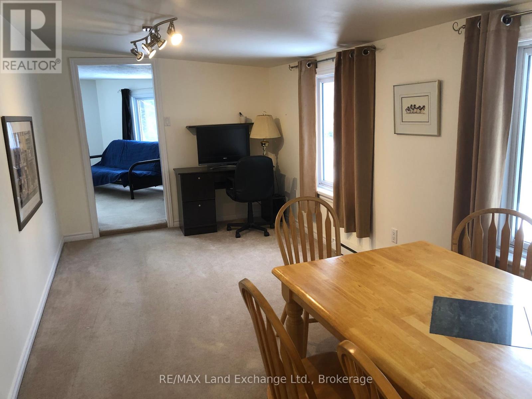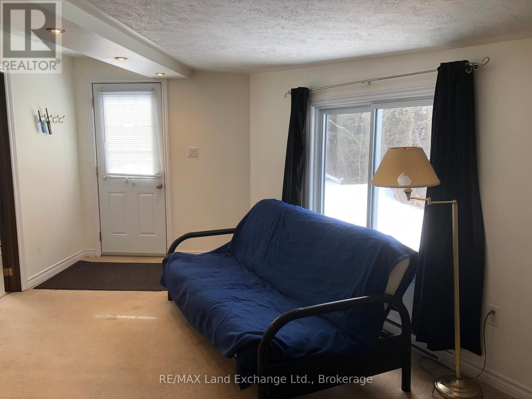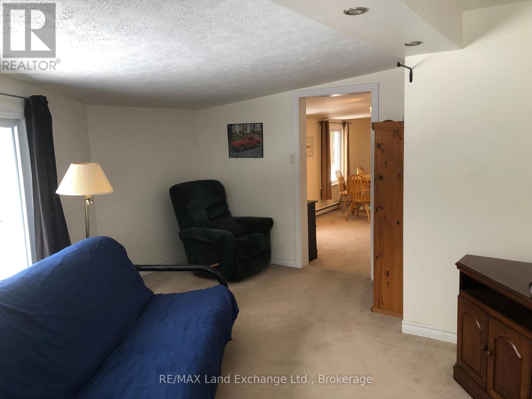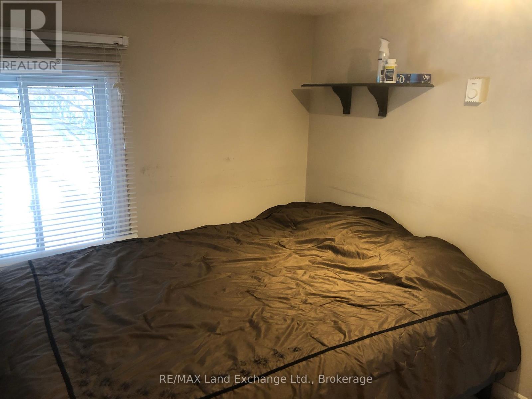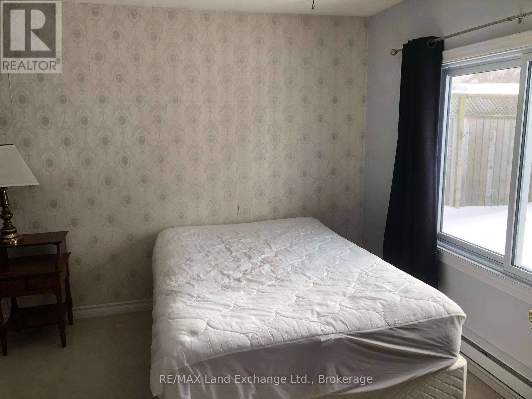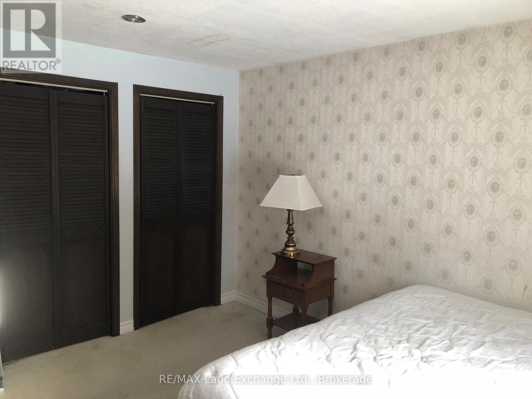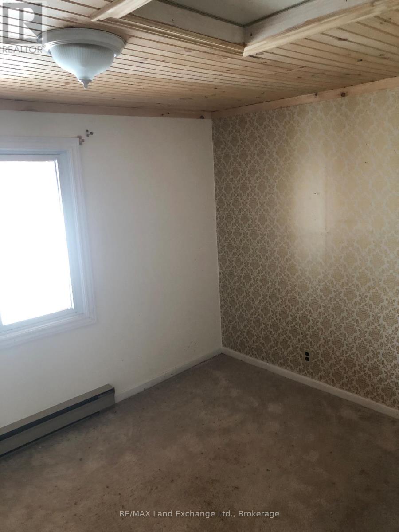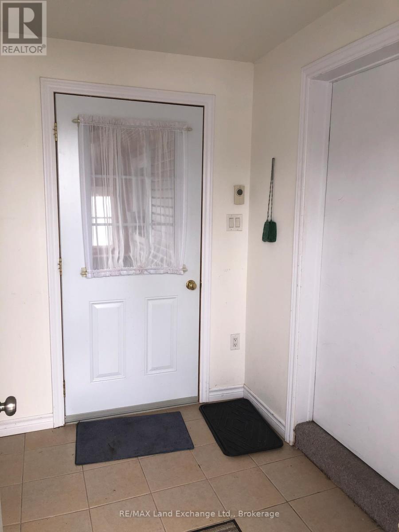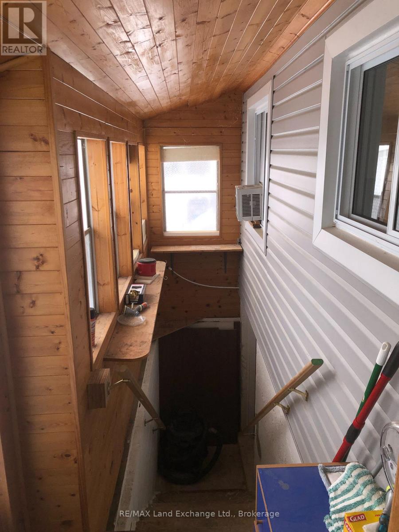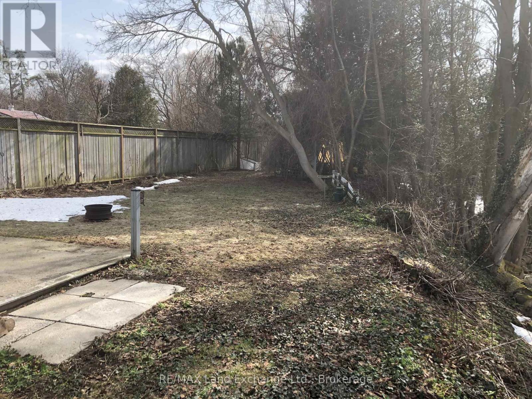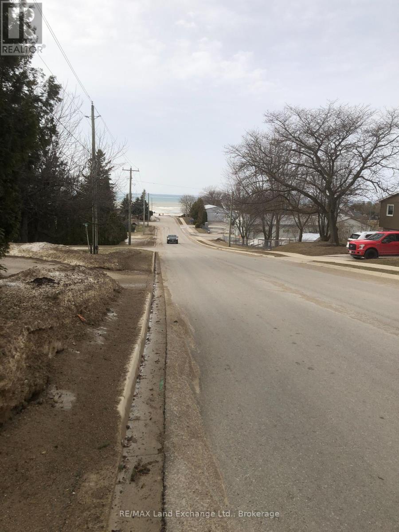LOADING
$509,900
188 Broadway St presents a cozy bungalow close to the beach with a private back yard. The location is in the core area of Kincardine and all of the amenities available there. The home has 2 bedrooms but the den could be used as a 3rd bedroom if necessary. This would be a fine starter or retirement home with cottage appeal as well. (id:13139)
Open House
This property has open houses!
1:00 pm
Ends at:3:00 pm
Property Details
| MLS® Number | X11961529 |
| Property Type | Single Family |
| Community Name | Kincardine |
| Features | Irregular Lot Size |
| ParkingSpaceTotal | 4 |
Building
| BathroomTotal | 1 |
| BedroomsAboveGround | 2 |
| BedroomsTotal | 2 |
| Age | 51 To 99 Years |
| Appliances | Water Meter, Dryer, Stove, Washer, Window Coverings, Refrigerator |
| ArchitecturalStyle | Bungalow |
| BasementDevelopment | Unfinished |
| BasementType | Partial (unfinished) |
| ConstructionStyleAttachment | Detached |
| CoolingType | Window Air Conditioner |
| ExteriorFinish | Vinyl Siding |
| FoundationType | Block |
| HeatingFuel | Electric |
| HeatingType | Baseboard Heaters |
| StoriesTotal | 1 |
| SizeInterior | 1100 - 1500 Sqft |
| Type | House |
| UtilityWater | Municipal Water |
Land
| Acreage | No |
| Sewer | Sanitary Sewer |
| SizeDepth | 150 Ft ,1 In |
| SizeFrontage | 53 Ft ,7 In |
| SizeIrregular | 53.6 X 150.1 Ft |
| SizeTotalText | 53.6 X 150.1 Ft|under 1/2 Acre |
| ZoningDescription | R1 |
Rooms
| Level | Type | Length | Width | Dimensions |
|---|---|---|---|---|
| Basement | Laundry Room | 3 m | 5 m | 3 m x 5 m |
| Main Level | Living Room | 2.75 m | 5.8 m | 2.75 m x 5.8 m |
| Main Level | Dining Room | 3.6 m | 3.66 m | 3.6 m x 3.66 m |
| Main Level | Kitchen | 4 m | 4.57 m | 4 m x 4.57 m |
| Main Level | Family Room | 3 m | 3.66 m | 3 m x 3.66 m |
| Main Level | Bedroom | 3 m | 3.66 m | 3 m x 3.66 m |
| Main Level | Bedroom 2 | 2.4 m | 3 m | 2.4 m x 3 m |
| Main Level | Den | 2.44 m | 3.53 m | 2.44 m x 3.53 m |
| Main Level | Bathroom | 2 m | 2 m | 2 m x 2 m |
Utilities
| Cable | Available |
| Sewer | Installed |
https://www.realtor.ca/real-estate/27889733/188-broadway-street-kincardine-kincardine
Interested?
Contact us for more information
No Favourites Found

The trademarks REALTOR®, REALTORS®, and the REALTOR® logo are controlled by The Canadian Real Estate Association (CREA) and identify real estate professionals who are members of CREA. The trademarks MLS®, Multiple Listing Service® and the associated logos are owned by The Canadian Real Estate Association (CREA) and identify the quality of services provided by real estate professionals who are members of CREA. The trademark DDF® is owned by The Canadian Real Estate Association (CREA) and identifies CREA's Data Distribution Facility (DDF®)
May 01 2025 03:34:44
Muskoka Haliburton Orillia – The Lakelands Association of REALTORS®
RE/MAX Land Exchange Ltd.

