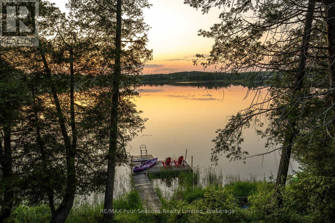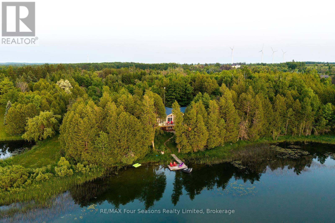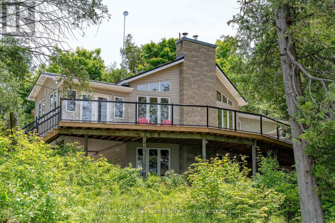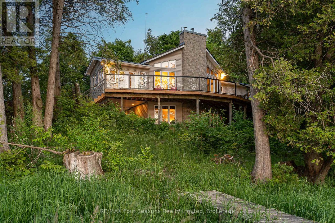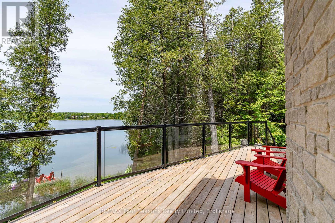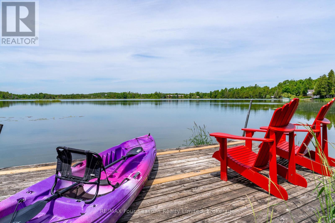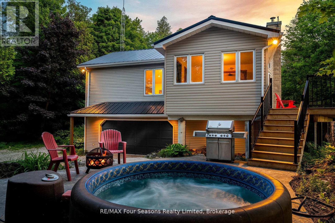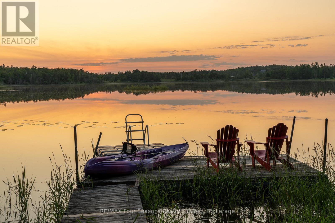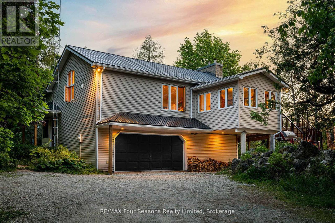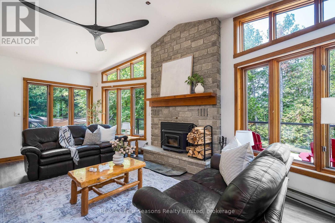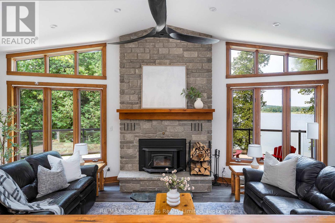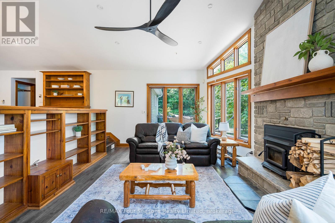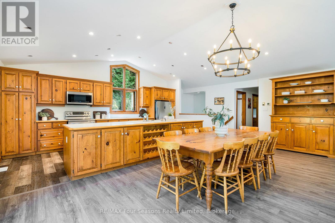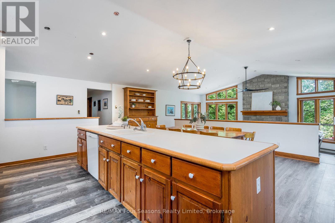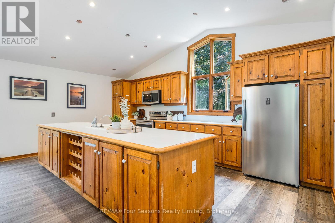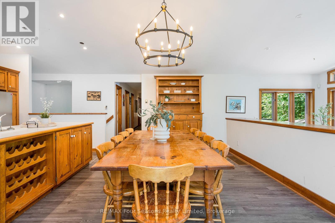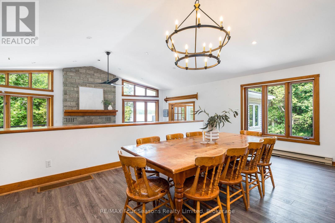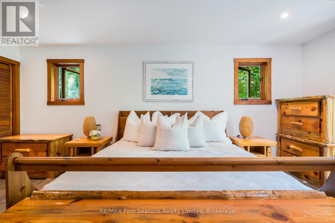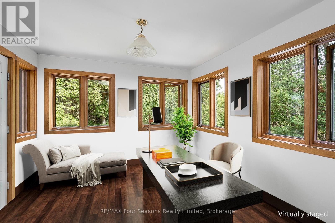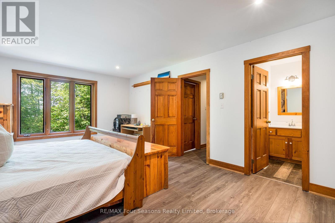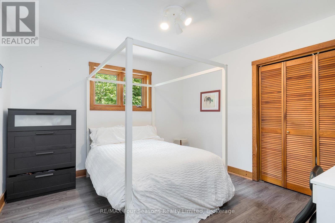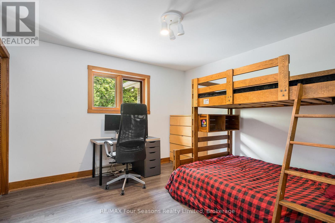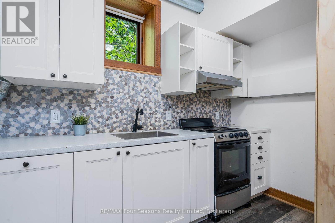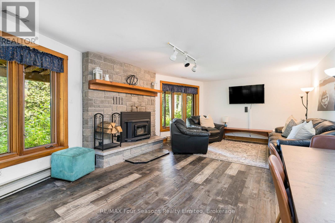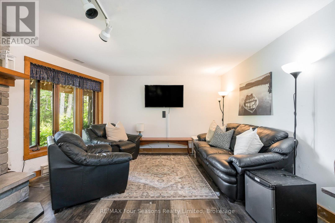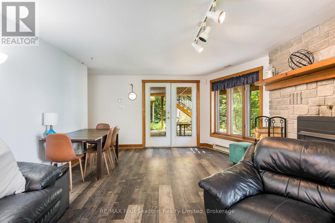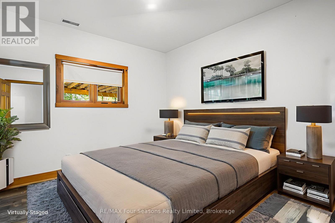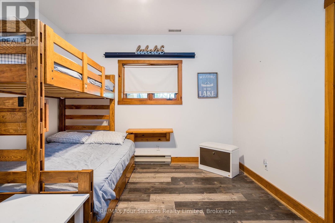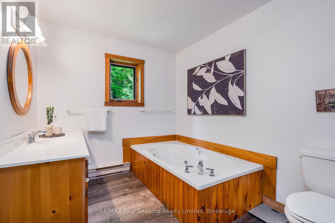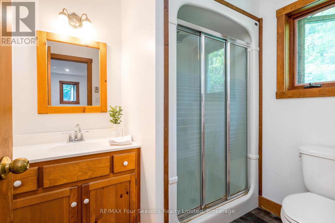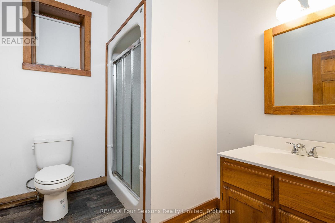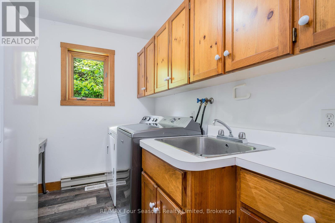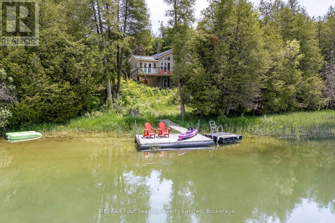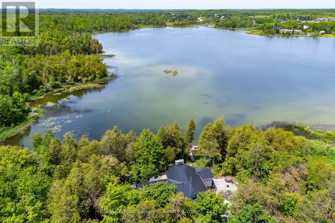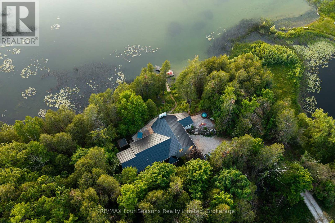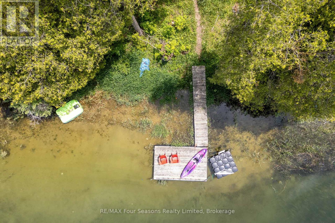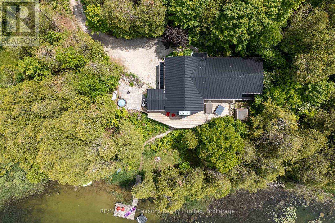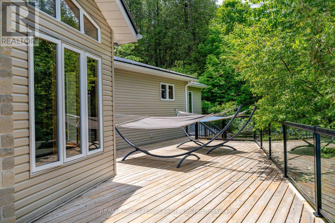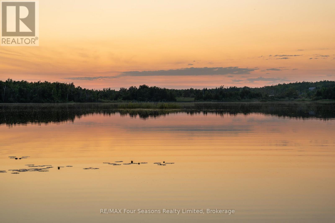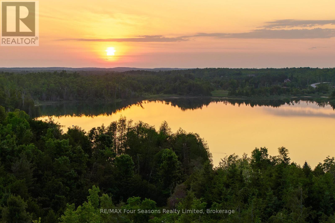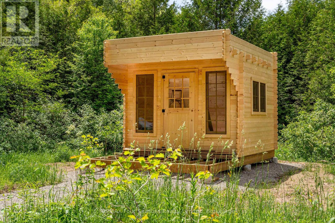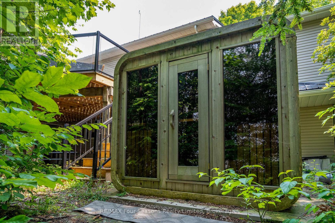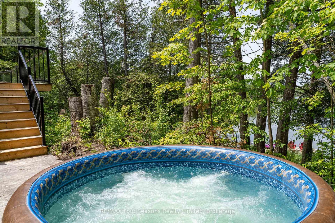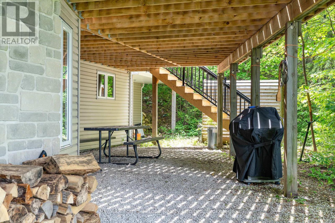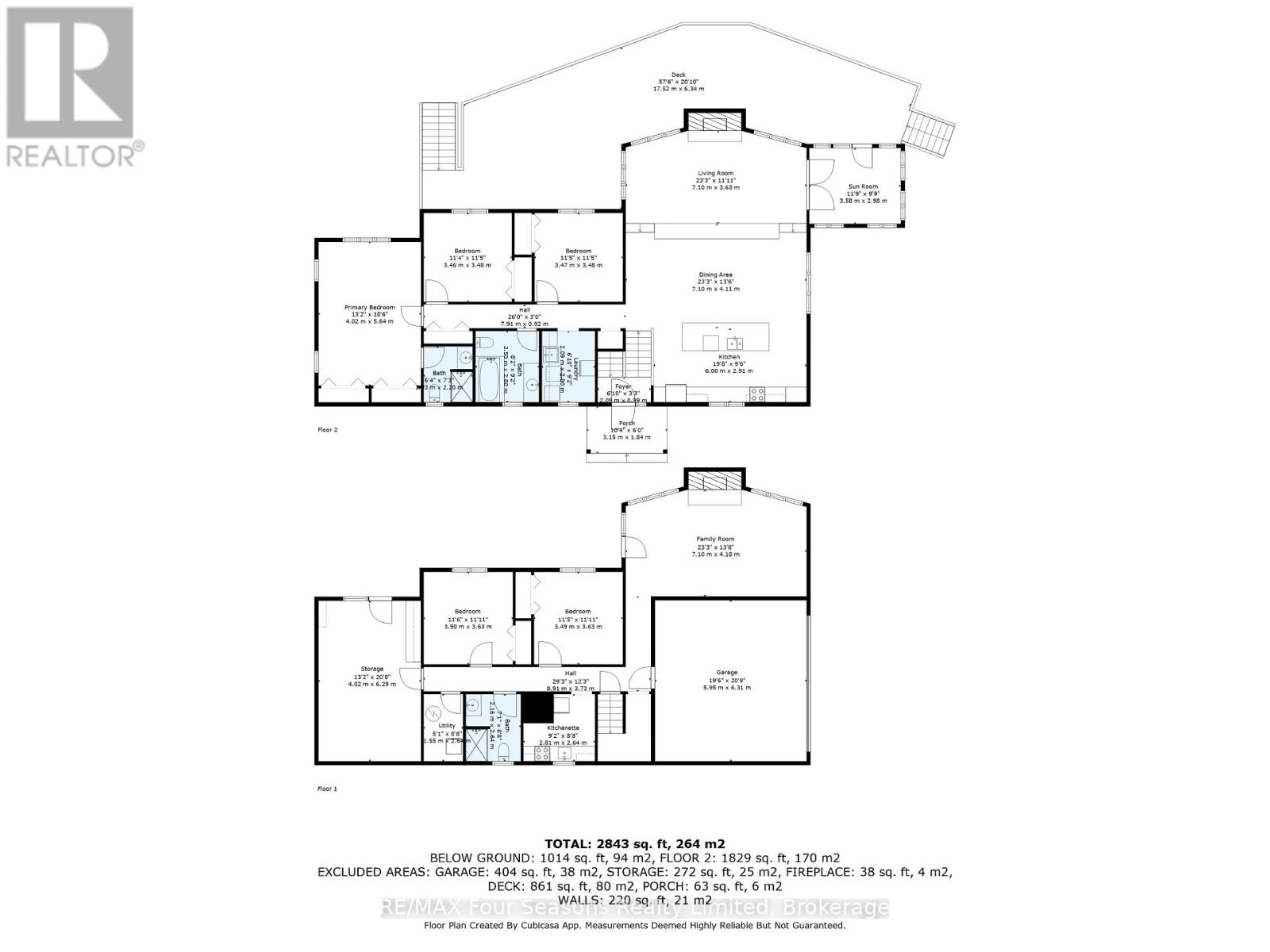LOADING
$1,299,900
Captivating Waterfront Estate on Brewster's Lake~5.14 Acres with 167 Feet of Shoreline! Welcome to your private lakeside retreat in the heart of Grey Highlands where nature and lifestyle converge. Situated on the serene shores of Brewster's Lake, this 5 bedroom, 3-bathroom chalet offers over 3800 sq. ft. of beautifully designed living space with unspoiled waterfront and panoramic western vistas that promise unforgettable sunsets. Whether you're seeking a full-time residence, a seasonal getaway, or an investment opportunity, this property delivers (Property is currently licensed Air BnB). HIGHLIGHTS *New Metal Roof 2025 *Expansive deck (walk out~1157 sf) *Patio with hot tub, *Bunkie *Sauna *Waterfront dock *Open concept design ideal for entertaining *Cathedral Ceiling *Double garage with inside entrance *2 Exquisite Stone Fireplaces with Wood Inserts (WETT Certified) *Main Floor Laundry *Lower Level Laundry *4 Season Sunroom *Lower level walk out. LOCATION: Just minutes from ski clubs~ Devils Glen, Osler Bluff, Blue Mountain *Championship Golf Courses~ Mad River, Osler Brook, Duntroon Highlands *Georgian Bay, *Waterfalls *Farmers Markets *Historic Downtown Collingwood *Village at Blue *Extensive Hiking/Biking Trails *ATV/Snowmobile Routes *Top-Tier Fishing right off your dock. Live where you play, Grey Highlands is the Home of Four-Season Adventure: kayak, swim, snowshoe, cross-country ski, or relax by the waters edge. With its proximity to both private and public recreational hubs, this property suits families, active retirees, weekenders, or those seeking a peaceful escape. Elevate your Lifestyle. Live your Legacy~ Your Waterfront Dream Starts Here! View Virtual Tour and Book your Showing Today! (id:13139)
Property Details
| MLS® Number | X12417092 |
| Property Type | Single Family |
| Community Name | Grey Highlands |
| AmenitiesNearBy | Beach, Ski Area, Golf Nearby |
| Easement | Unknown |
| EquipmentType | Propane Tank |
| Features | Wooded Area, Irregular Lot Size, Country Residential, Guest Suite, Sauna |
| ParkingSpaceTotal | 12 |
| RentalEquipmentType | Propane Tank |
| Structure | Deck, Patio(s), Outbuilding, Dock |
| ViewType | View Of Water, Lake View, Direct Water View |
| WaterFrontType | Waterfront |
Building
| BathroomTotal | 3 |
| BedroomsAboveGround | 3 |
| BedroomsBelowGround | 2 |
| BedroomsTotal | 5 |
| Amenities | Fireplace(s) |
| Appliances | Hot Tub, Dishwasher, Dryer, Stove, Window Coverings, Refrigerator |
| ArchitecturalStyle | Raised Bungalow |
| BasementDevelopment | Finished |
| BasementFeatures | Walk Out |
| BasementType | N/a (finished) |
| CoolingType | Central Air Conditioning |
| ExteriorFinish | Aluminum Siding, Vinyl Siding |
| FireplacePresent | Yes |
| FireplaceTotal | 2 |
| FoundationType | Concrete |
| HeatingFuel | Natural Gas |
| HeatingType | Forced Air |
| StoriesTotal | 1 |
| SizeInterior | 2500 - 3000 Sqft |
| Type | House |
Parking
| Garage |
Land
| AccessType | Public Road, Private Docking |
| Acreage | Yes |
| LandAmenities | Beach, Ski Area, Golf Nearby |
| LandscapeFeatures | Landscaped |
| Sewer | Septic System |
| SizeDepth | 687 Ft ,1 In |
| SizeFrontage | 167 Ft ,9 In |
| SizeIrregular | 167.8 X 687.1 Ft |
| SizeTotalText | 167.8 X 687.1 Ft|5 - 9.99 Acres |
| SurfaceWater | Lake/pond |
Rooms
| Level | Type | Length | Width | Dimensions |
|---|---|---|---|---|
| Lower Level | Family Room | 7.1 m | 4.18 m | 7.1 m x 4.18 m |
| Lower Level | Kitchen | 2.81 m | 2.64 m | 2.81 m x 2.64 m |
| Lower Level | Bedroom 4 | 3.5 m | 3.63 m | 3.5 m x 3.63 m |
| Lower Level | Bedroom 5 | 3.49 m | 3.63 m | 3.49 m x 3.63 m |
| Lower Level | Bathroom | 2.16 m | 2.64 m | 2.16 m x 2.64 m |
| Main Level | Great Room | 7.1 m | 11.11 m | 7.1 m x 11.11 m |
| Main Level | Kitchen | 6 m | 2.91 m | 6 m x 2.91 m |
| Main Level | Dining Room | 7.1 m | 4.11 m | 7.1 m x 4.11 m |
| Main Level | Primary Bedroom | 4.02 m | 5.64 m | 4.02 m x 5.64 m |
| Main Level | Bathroom | 3 m | 2.2 m | 3 m x 2.2 m |
| Main Level | Bedroom 2 | 3.46 m | 3.48 m | 3.46 m x 3.48 m |
| Main Level | Bedroom 3 | 3.47 m | 3.48 m | 3.47 m x 3.48 m |
| Main Level | Bathroom | 2.5 m | 2.8 m | 2.5 m x 2.8 m |
| Main Level | Laundry Room | 2.09 m | 2.8 m | 2.09 m x 2.8 m |
| Main Level | Sunroom | 3.58 m | 2.98 m | 3.58 m x 2.98 m |
Utilities
| Electricity | Installed |
https://www.realtor.ca/real-estate/28892055/188-highpoint-crescent-grey-highlands-grey-highlands
Interested?
Contact us for more information
No Favourites Found

The trademarks REALTOR®, REALTORS®, and the REALTOR® logo are controlled by The Canadian Real Estate Association (CREA) and identify real estate professionals who are members of CREA. The trademarks MLS®, Multiple Listing Service® and the associated logos are owned by The Canadian Real Estate Association (CREA) and identify the quality of services provided by real estate professionals who are members of CREA. The trademark DDF® is owned by The Canadian Real Estate Association (CREA) and identifies CREA's Data Distribution Facility (DDF®)
October 01 2025 11:39:46
Muskoka Haliburton Orillia – The Lakelands Association of REALTORS®
RE/MAX Four Seasons Realty Limited

