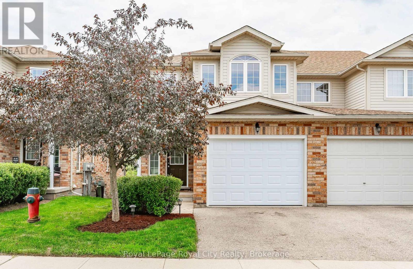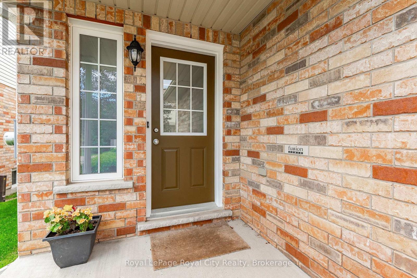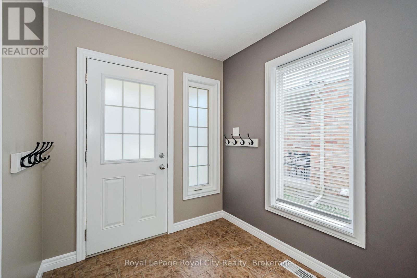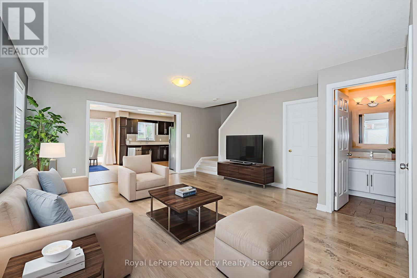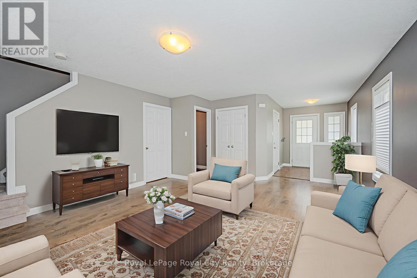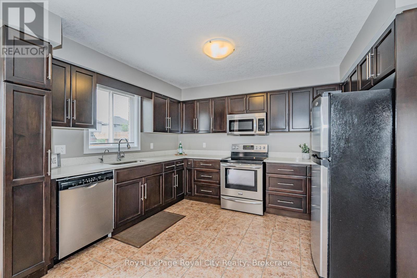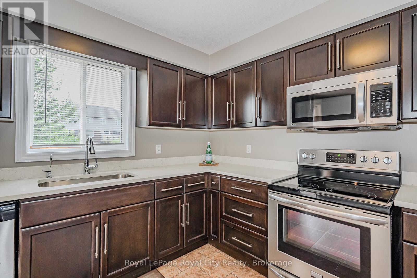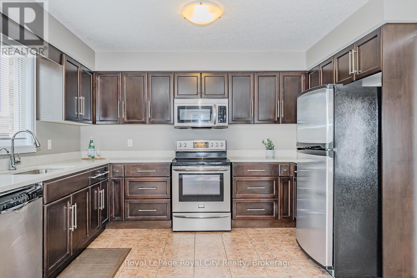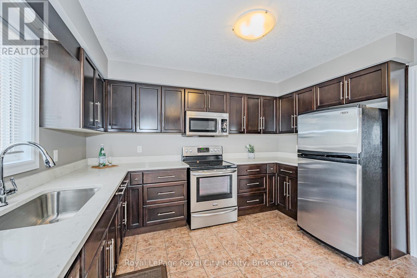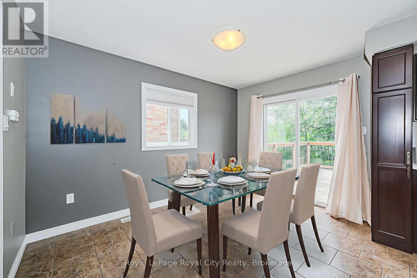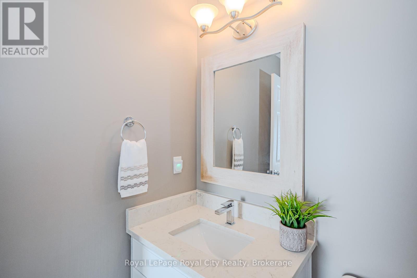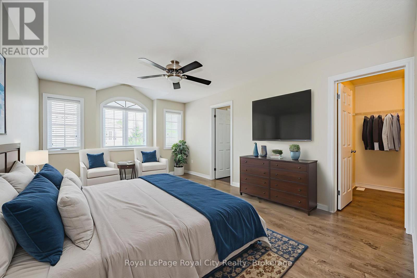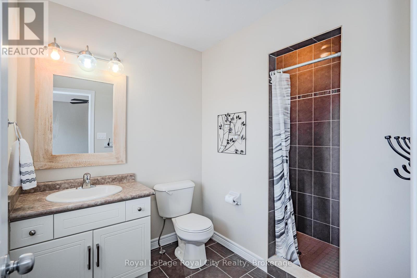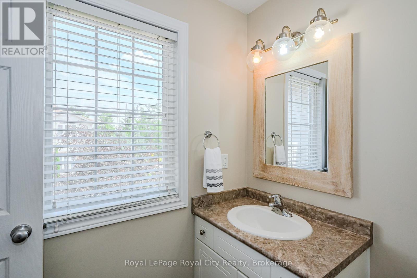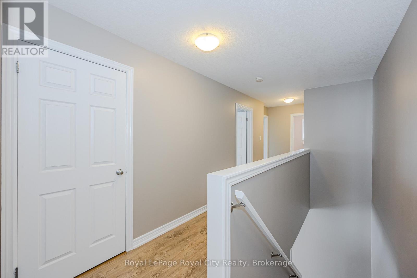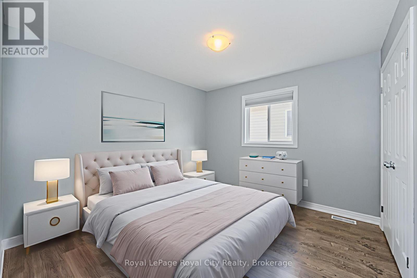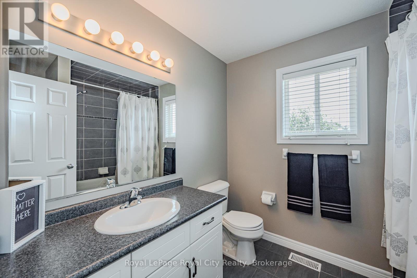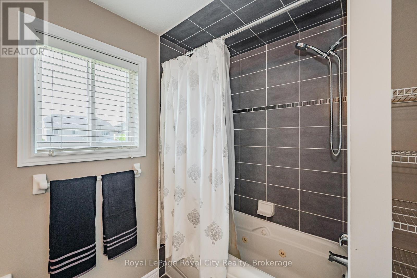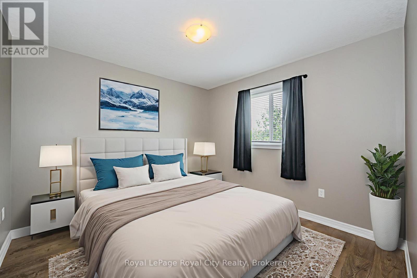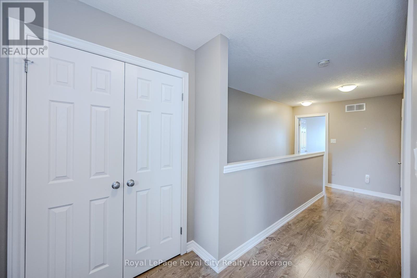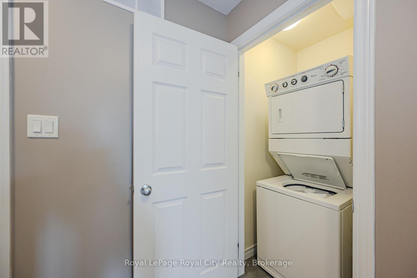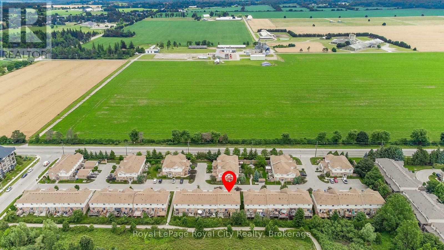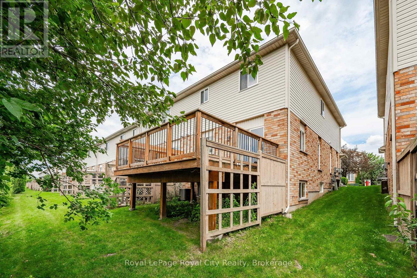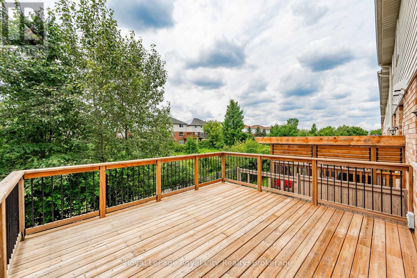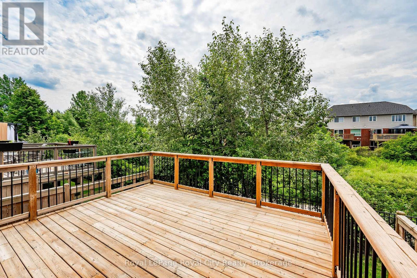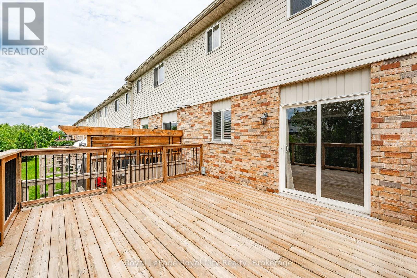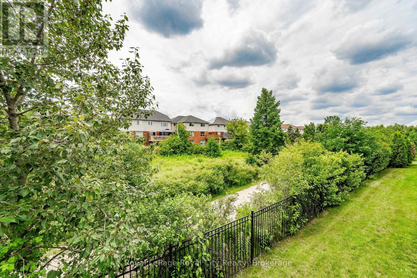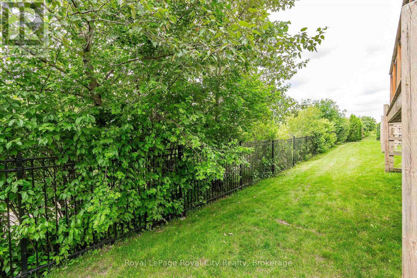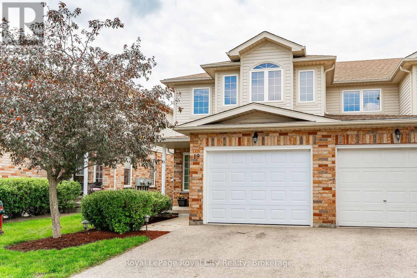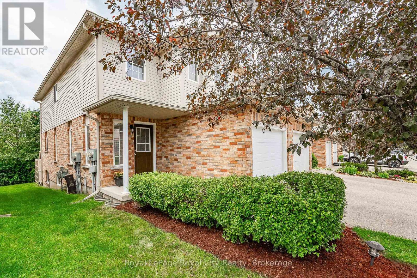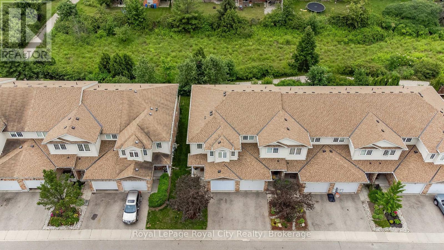LOADING
19 - 105 Bard Boulevard Guelph (Pineridge/westminster Woods), Ontario N1L 0E2
$3,100 Monthly
Quiet and well-maintained townhouse complex in Guelphs sought-after south end! This spacious 3 bedroom, 2.5 bath end-unit townhome offers bright, open-concept living and backs onto peaceful green space for added privacy. The meticulous interior features stainless steel appliances, quartz countertops in both the kitchen and bathrooms, and convenient second-floor laundry. The primary suite includes a walk-in closet and private ensuite bath. Enjoy parking for two vehicles (including one in the garage). An unbeatable location close to the University of Guelph, shopping, dining, parks, and all south-end amenities, with easy access to HWY 401 for commuters. Looking for A+ tenants who will appreciate and care for this beautiful home. (id:13139)
Property Details
| MLS® Number | X12447550 |
| Property Type | Single Family |
| Community Name | Pineridge/Westminster Woods |
| CommunityFeatures | Pet Restrictions |
| EquipmentType | Water Heater |
| ParkingSpaceTotal | 2 |
| RentalEquipmentType | Water Heater |
| Structure | Deck |
Building
| BathroomTotal | 3 |
| BedroomsAboveGround | 3 |
| BedroomsTotal | 3 |
| Age | 11 To 15 Years |
| Appliances | Water Softener, Water Heater, Dishwasher, Dryer, Microwave, Stove, Washer, Window Coverings, Refrigerator |
| BasementDevelopment | Unfinished |
| BasementType | Full (unfinished) |
| CoolingType | Central Air Conditioning |
| ExteriorFinish | Vinyl Siding, Brick Facing |
| FoundationType | Poured Concrete |
| HalfBathTotal | 1 |
| HeatingFuel | Natural Gas |
| HeatingType | Forced Air |
| StoriesTotal | 2 |
| SizeInterior | 1600 - 1799 Sqft |
| Type | Row / Townhouse |
Parking
| Attached Garage | |
| Garage | |
| Inside Entry |
Land
| Acreage | No |
Rooms
| Level | Type | Length | Width | Dimensions |
|---|---|---|---|---|
| Second Level | Primary Bedroom | 3.64 m | 5.44 m | 3.64 m x 5.44 m |
| Second Level | Bathroom | 2.13 m | 2.76 m | 2.13 m x 2.76 m |
| Second Level | Bedroom 2 | 3.19 m | 3.21 m | 3.19 m x 3.21 m |
| Second Level | Bedroom 3 | 3.39 m | 3.23 m | 3.39 m x 3.23 m |
| Second Level | Bathroom | 2.56 m | 2.16 m | 2.56 m x 2.16 m |
| Second Level | Laundry Room | 1.05 m | 1.09 m | 1.05 m x 1.09 m |
| Main Level | Living Room | 5.94 m | 4.63 m | 5.94 m x 4.63 m |
| Main Level | Kitchen | 3.16 m | 3.69 m | 3.16 m x 3.69 m |
| Main Level | Dining Room | 2.62 m | 3.69 m | 2.62 m x 3.69 m |
| Main Level | Bathroom | 1.83 m | 1.59 m | 1.83 m x 1.59 m |
Interested?
Contact us for more information
No Favourites Found

The trademarks REALTOR®, REALTORS®, and the REALTOR® logo are controlled by The Canadian Real Estate Association (CREA) and identify real estate professionals who are members of CREA. The trademarks MLS®, Multiple Listing Service® and the associated logos are owned by The Canadian Real Estate Association (CREA) and identify the quality of services provided by real estate professionals who are members of CREA. The trademark DDF® is owned by The Canadian Real Estate Association (CREA) and identifies CREA's Data Distribution Facility (DDF®)
October 06 2025 08:22:28
Muskoka Haliburton Orillia – The Lakelands Association of REALTORS®
Royal LePage Royal City Realty

