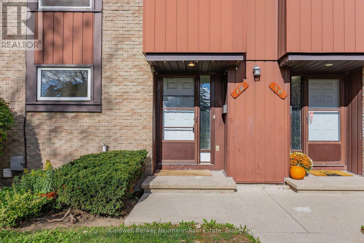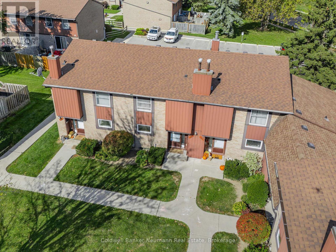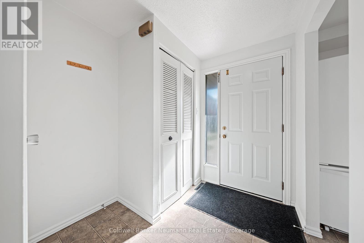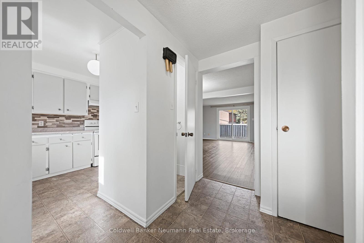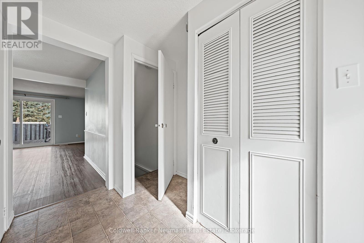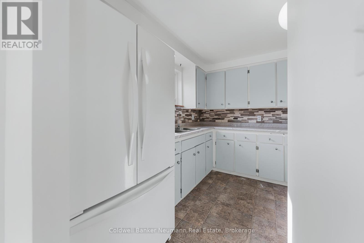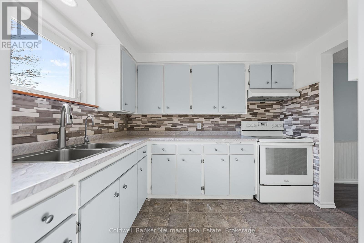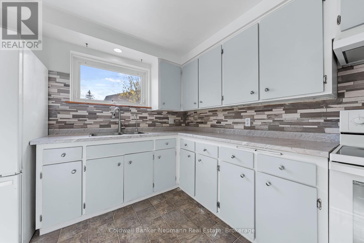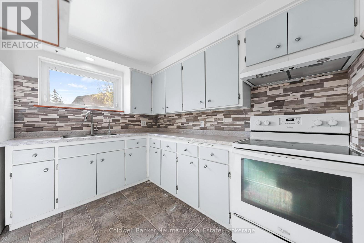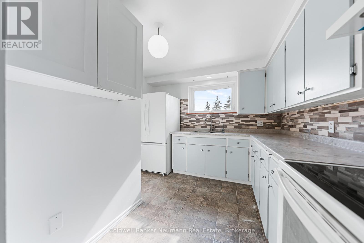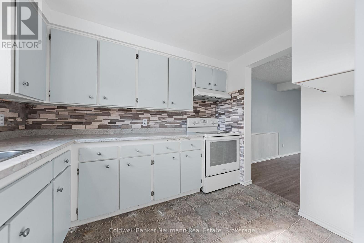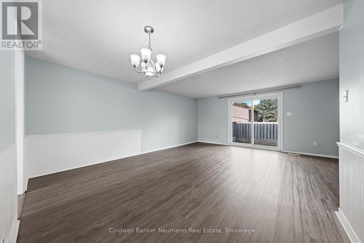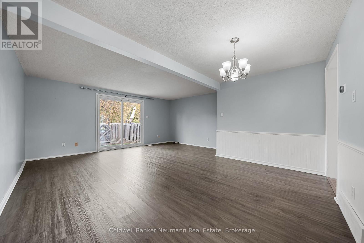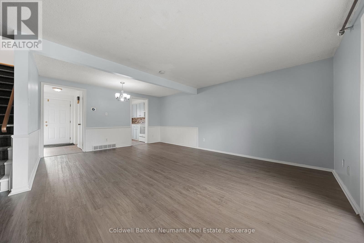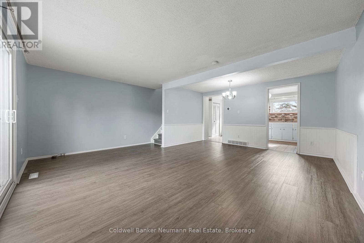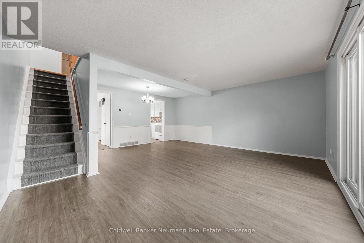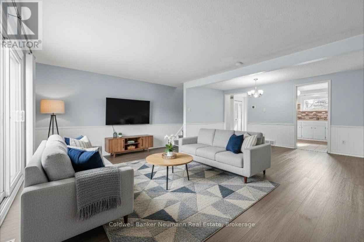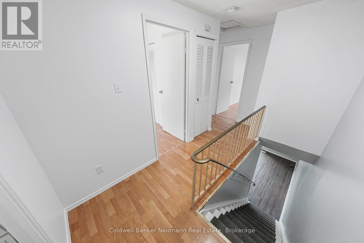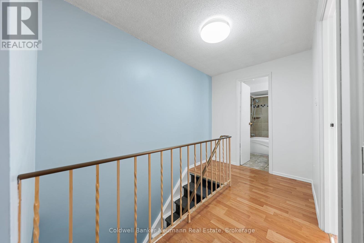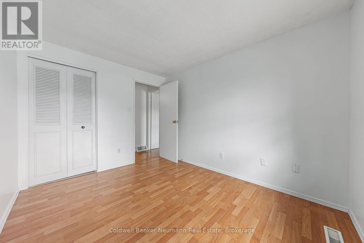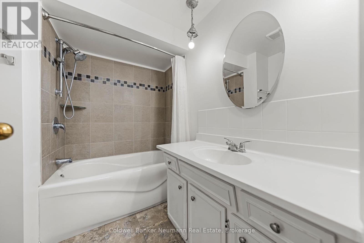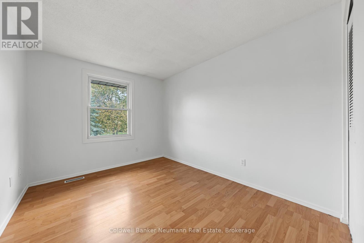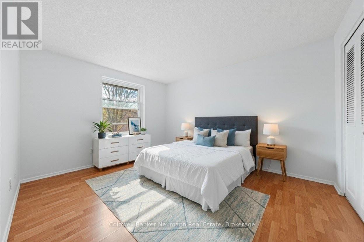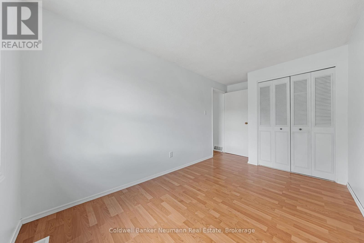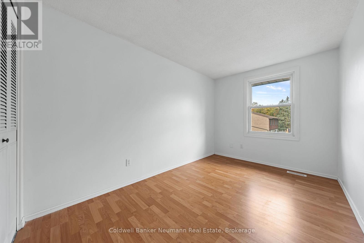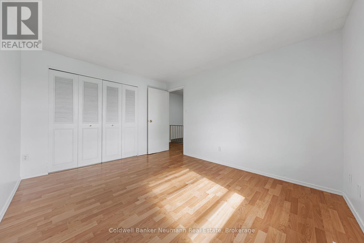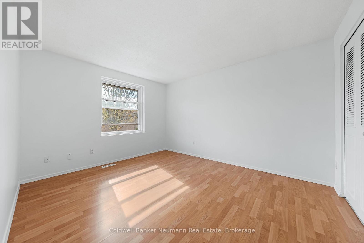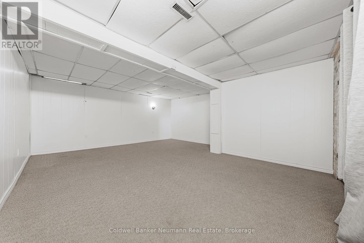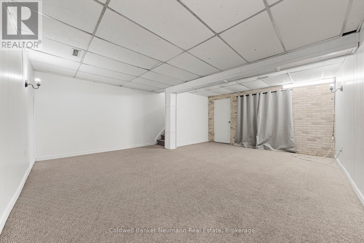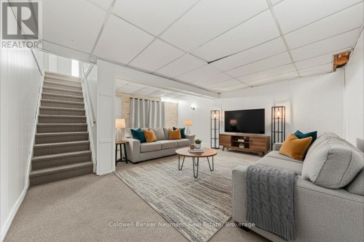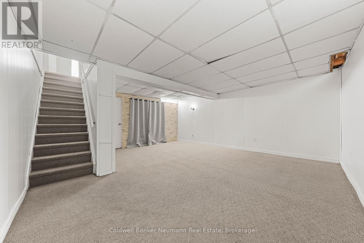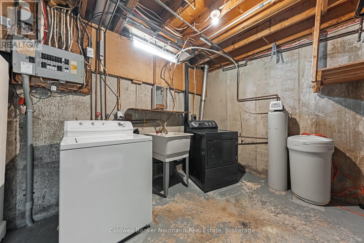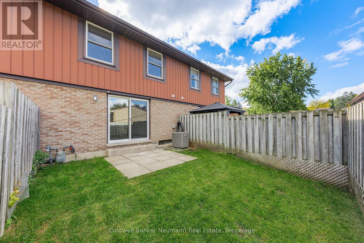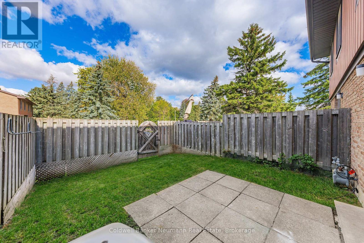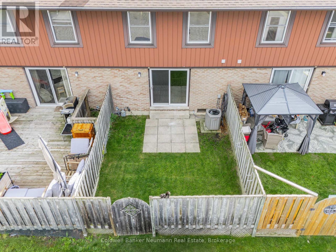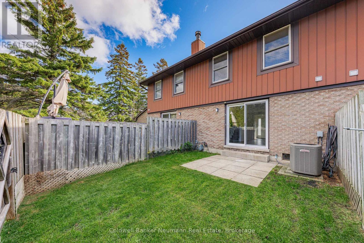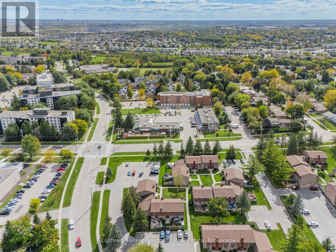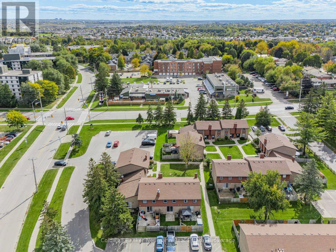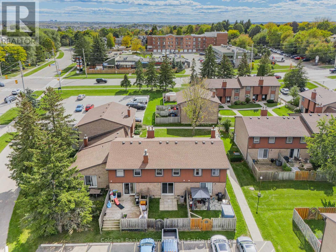LOADING
19 - 539 Willow Road Guelph (Willow West/sugarbush/west Acres), Ontario N1H 7G3
$509,900Maintenance, Water, Insurance, Common Area Maintenance
$464 Monthly
Maintenance, Water, Insurance, Common Area Maintenance
$464 MonthlyWelcome to 539 Willow Road #19! This bright and spacious 3-bedroom, 1.5-bathroom townhome offers the perfect blend of comfort and convenience. The main floor features a functional layout with a welcoming kitchen and living area that overlooks your private yard, ideal for relaxing or entertaining. Upstairs, you'll find three generously sized bedrooms and a full bathroom. The finished basement adds even more living space, perfect for a family room, home office, or gym. Located in a well-managed complex close to shopping, schools, parks, and public transit, this home is perfect for first-time buyers, young families, or investors looking for a move-in-ready opportunity in a great location. Contact today for more info! (id:13139)
Property Details
| MLS® Number | X12460190 |
| Property Type | Single Family |
| Community Name | Willow West/Sugarbush/West Acres |
| CommunityFeatures | Pets Allowed With Restrictions |
| EquipmentType | Water Heater |
| ParkingSpaceTotal | 1 |
| RentalEquipmentType | Water Heater |
Building
| BathroomTotal | 2 |
| BedroomsAboveGround | 3 |
| BedroomsTotal | 3 |
| Appliances | Water Meter |
| BasementDevelopment | Finished |
| BasementType | N/a (finished) |
| CoolingType | Central Air Conditioning |
| ExteriorFinish | Aluminum Siding, Brick |
| FoundationType | Concrete |
| HalfBathTotal | 1 |
| HeatingFuel | Natural Gas |
| HeatingType | Forced Air |
| StoriesTotal | 2 |
| SizeInterior | 1000 - 1199 Sqft |
| Type | Row / Townhouse |
Parking
| No Garage |
Land
| Acreage | No |
Rooms
| Level | Type | Length | Width | Dimensions |
|---|---|---|---|---|
| Second Level | Bathroom | 1.94 m | 2.24 m | 1.94 m x 2.24 m |
| Second Level | Bedroom | 2.44 m | 4.45 m | 2.44 m x 4.45 m |
| Second Level | Bedroom 2 | 2.66 m | 3.39 m | 2.66 m x 3.39 m |
| Second Level | Primary Bedroom | 3.16 m | 3.89 m | 3.16 m x 3.89 m |
| Basement | Recreational, Games Room | 5.18 m | 5.86 m | 5.18 m x 5.86 m |
| Basement | Utility Room | 5.25 m | 3.07 m | 5.25 m x 3.07 m |
| Main Level | Bathroom | 0.81 m | 1.19 m | 0.81 m x 1.19 m |
| Main Level | Dining Room | 4.17 m | 2.42 m | 4.17 m x 2.42 m |
| Main Level | Kitchen | 3.04 m | 2.99 m | 3.04 m x 2.99 m |
| Main Level | Living Room | 5.23 m | 3.63 m | 5.23 m x 3.63 m |
Interested?
Contact us for more information
No Favourites Found

The trademarks REALTOR®, REALTORS®, and the REALTOR® logo are controlled by The Canadian Real Estate Association (CREA) and identify real estate professionals who are members of CREA. The trademarks MLS®, Multiple Listing Service® and the associated logos are owned by The Canadian Real Estate Association (CREA) and identify the quality of services provided by real estate professionals who are members of CREA. The trademark DDF® is owned by The Canadian Real Estate Association (CREA) and identifies CREA's Data Distribution Facility (DDF®)
November 26 2025 05:44:52
Muskoka Haliburton Orillia – The Lakelands Association of REALTORS®
Coldwell Banker Neumann Real Estate

