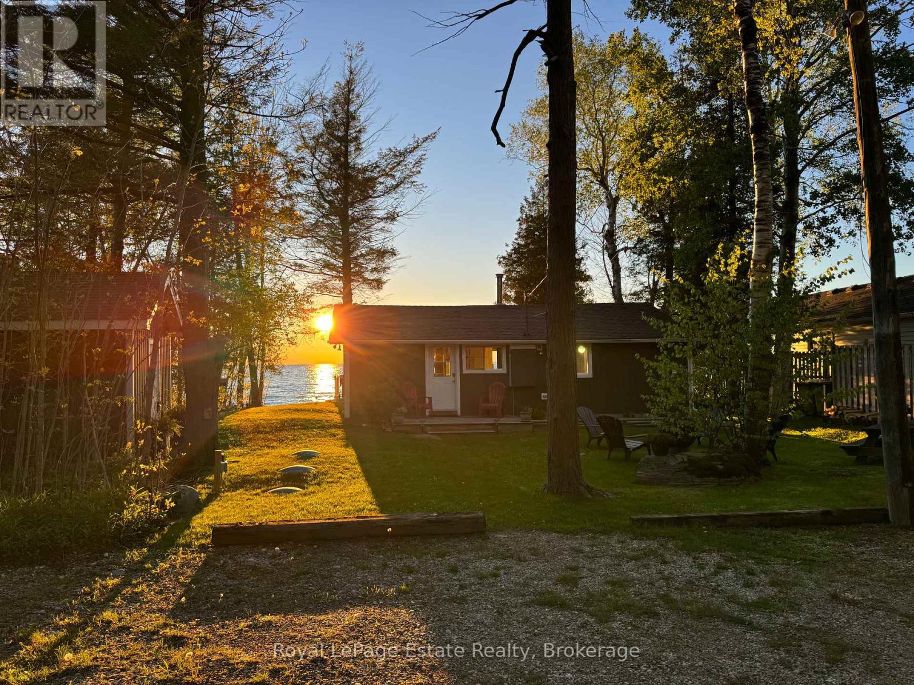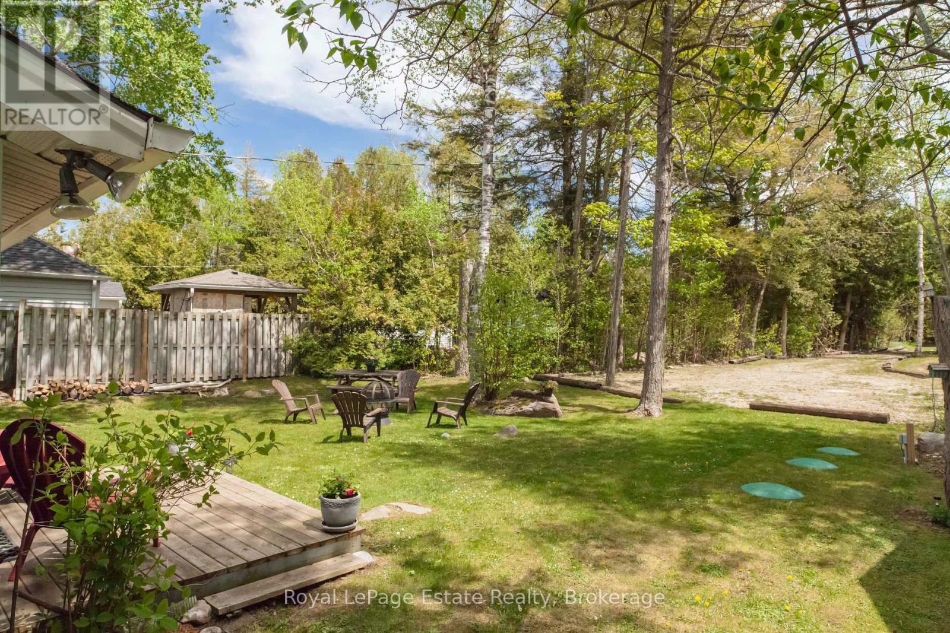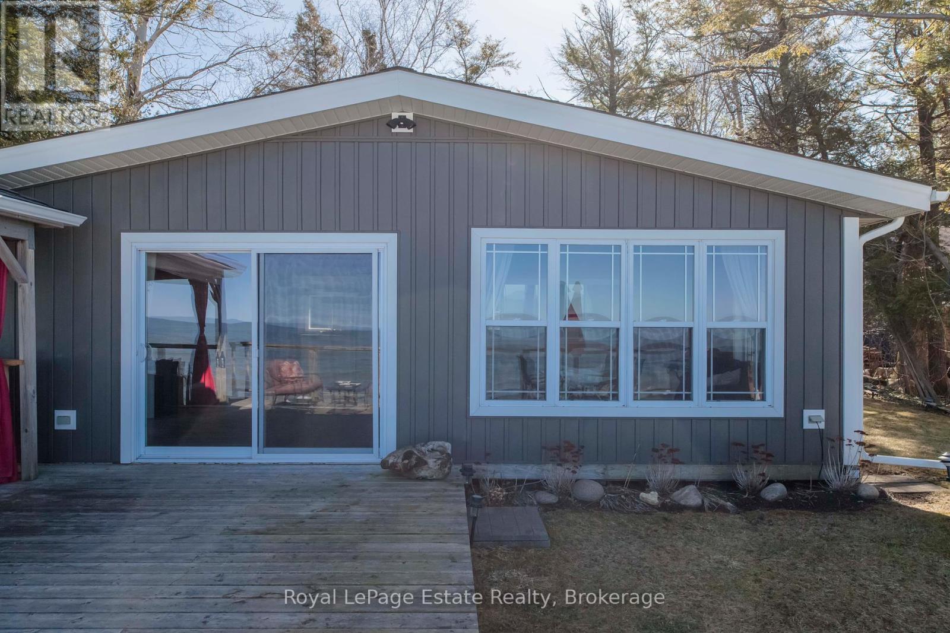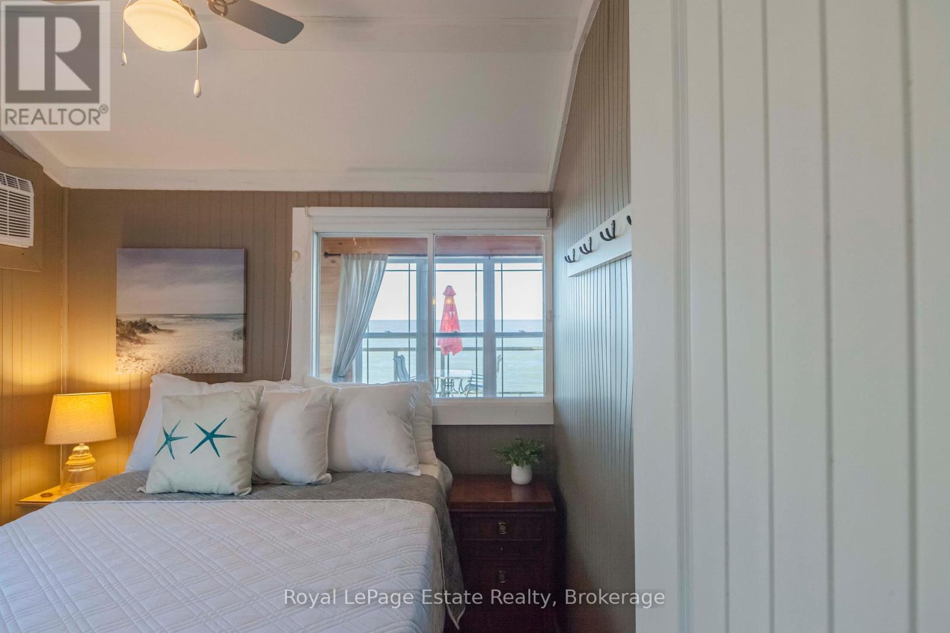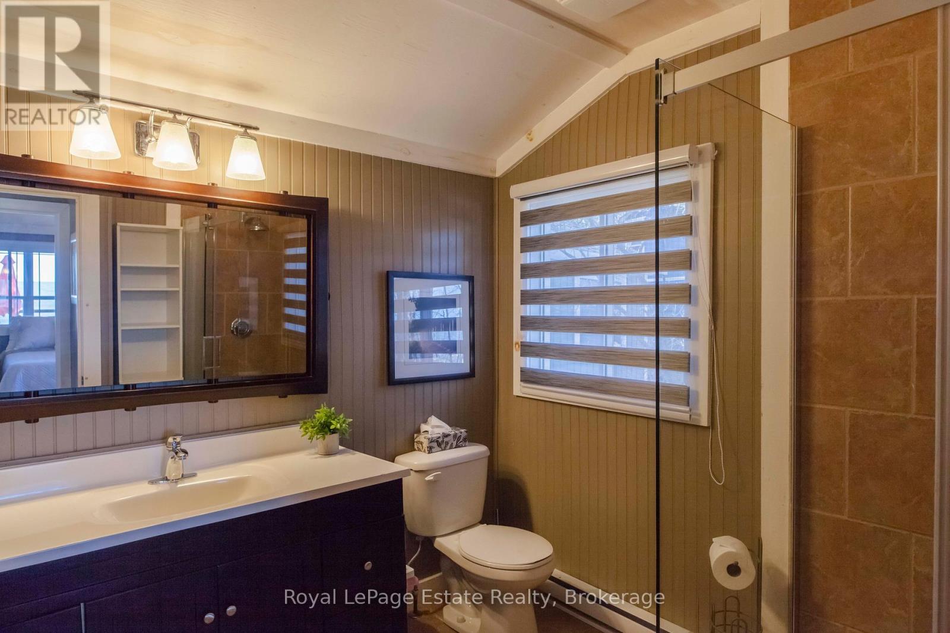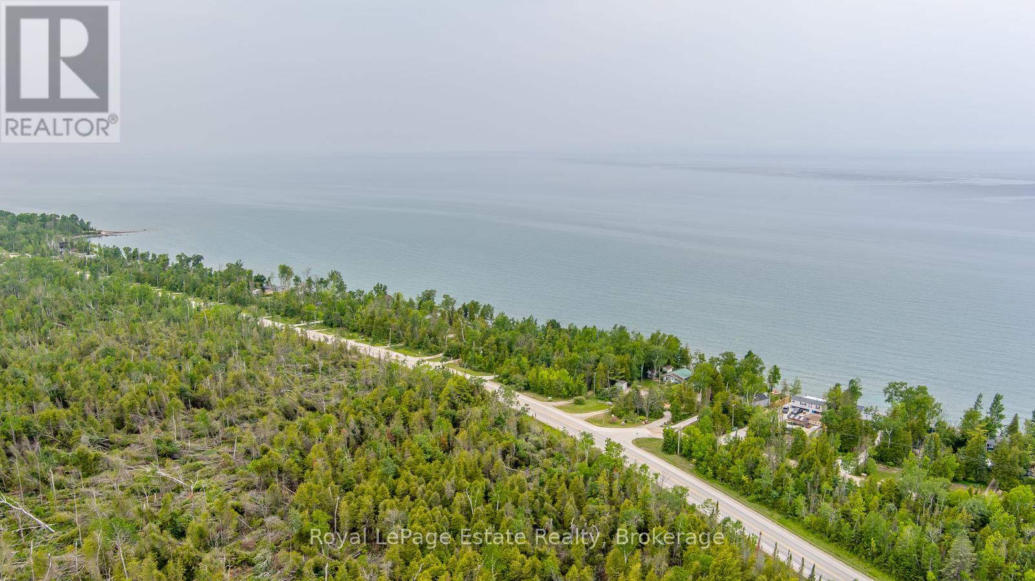LOADING
$359,900
WATERFRONT BEAUTY! First Nations Leased Land. Enjoy the STUNNING views from this gorgeous Lake Huron cottage. This is the true definition of turnkey! Totally renovated inside and out, this lovely cottage will have you relaxed and ready to unwind the moment you step inside. With an excellent open concept, you will enjoy lake views from every room. Walk through your 8 foot sliding door to a large 2-tier deck that captures the Westerly elevated views with sunsets that are world class! Situated on a large, set back private treed lot on a quiet crescent. Large Bunkie for extra guests. New septic system in 2023, most renovations completed in 2018/2019. Wood stove and Laundry hookup. Just grab your bags and move in for the summer! Annual lease $9000 plus $1200 annual service fee (id:13139)
Property Details
| MLS® Number | X12069343 |
| Property Type | Single Family |
| Community Name | Native Leased Lands |
| AmenitiesNearBy | Beach, Golf Nearby |
| CommunityFeatures | Fishing |
| Easement | Other |
| Features | Wooded Area, Conservation/green Belt, Level |
| ParkingSpaceTotal | 10 |
| Structure | Deck |
| ViewType | View, View Of Water, Lake View, Direct Water View |
| WaterFrontType | Waterfront |
Building
| BathroomTotal | 1 |
| BedroomsAboveGround | 2 |
| BedroomsTotal | 2 |
| Amenities | Fireplace(s) |
| Appliances | Water Heater, Microwave, Stove, Refrigerator |
| ArchitecturalStyle | Bungalow |
| ConstructionStyleAttachment | Detached |
| CoolingType | Wall Unit |
| ExteriorFinish | Vinyl Siding |
| FireplacePresent | Yes |
| FireplaceTotal | 2 |
| FireplaceType | Free Standing Metal |
| FoundationType | Block, Wood/piers |
| HeatingFuel | Electric |
| HeatingType | Baseboard Heaters |
| StoriesTotal | 1 |
| SizeInterior | 700 - 1100 Sqft |
| Type | House |
| UtilityWater | Lake/river Water Intake |
Parking
| No Garage |
Land
| AccessType | Year-round Access, Highway Access, Private Docking |
| Acreage | No |
| LandAmenities | Beach, Golf Nearby |
| Sewer | Septic System |
| SizeDepth | 200 Ft |
| SizeFrontage | 66 Ft |
| SizeIrregular | 66 X 200 Ft |
| SizeTotalText | 66 X 200 Ft |
| SurfaceWater | Lake/pond |
| ZoningDescription | Leased Land Recreational |
Rooms
| Level | Type | Length | Width | Dimensions |
|---|---|---|---|---|
| Main Level | Bathroom | Measurements not available | ||
| Main Level | Kitchen | 6.04 m | 2.74 m | 6.04 m x 2.74 m |
| Main Level | Dining Room | 3.17 m | 3.58 m | 3.17 m x 3.58 m |
| Main Level | Sunroom | 8.28 m | 2.7 m | 8.28 m x 2.7 m |
| Main Level | Bedroom | 2.64 m | 2.26 m | 2.64 m x 2.26 m |
| Main Level | Bedroom | 2.61 m | 2.26 m | 2.61 m x 2.26 m |
| Main Level | Laundry Room | 1.8 m | 2.13 m | 1.8 m x 2.13 m |
| Main Level | Other | 3.45 m | 2.84 m | 3.45 m x 2.84 m |
Utilities
| Cable | Available |
| Electricity | Installed |
| Wireless | Available |
Interested?
Contact us for more information
No Favourites Found

The trademarks REALTOR®, REALTORS®, and the REALTOR® logo are controlled by The Canadian Real Estate Association (CREA) and identify real estate professionals who are members of CREA. The trademarks MLS®, Multiple Listing Service® and the associated logos are owned by The Canadian Real Estate Association (CREA) and identify the quality of services provided by real estate professionals who are members of CREA. The trademark DDF® is owned by The Canadian Real Estate Association (CREA) and identifies CREA's Data Distribution Facility (DDF®)
June 27 2025 02:09:06
Muskoka Haliburton Orillia – The Lakelands Association of REALTORS®
Royal LePage Estate Realty

