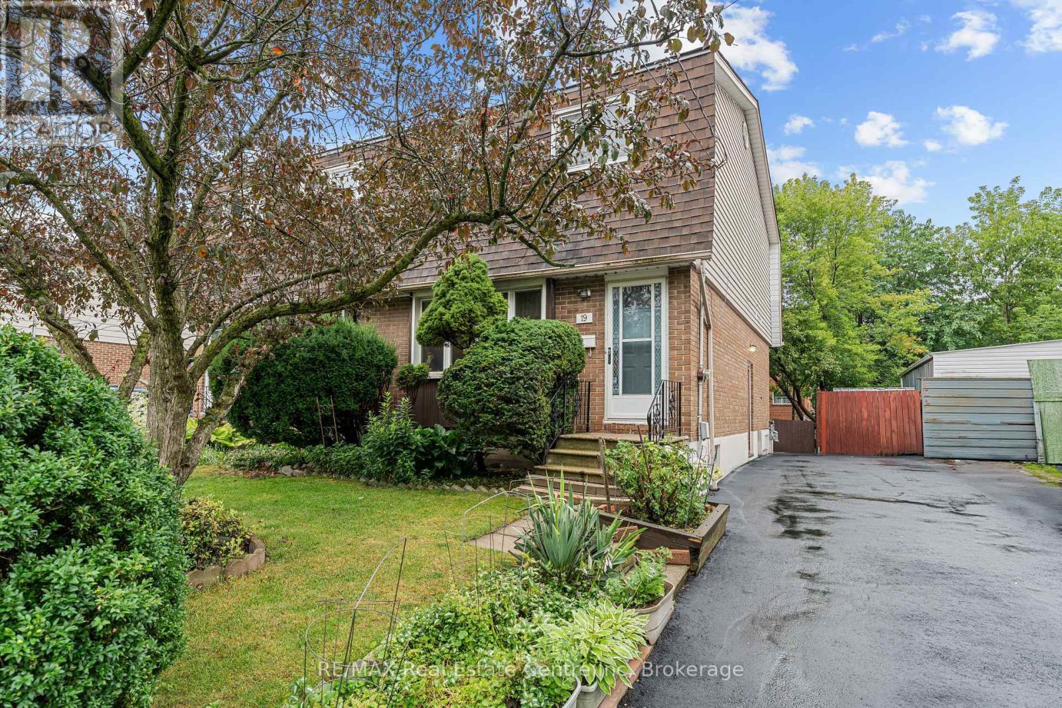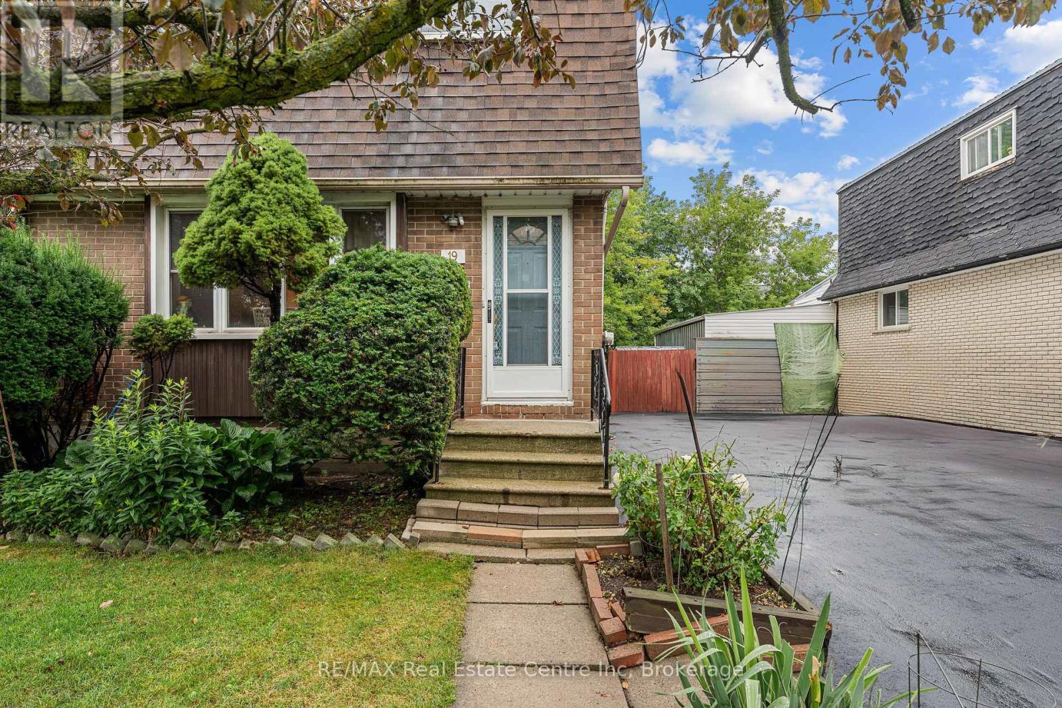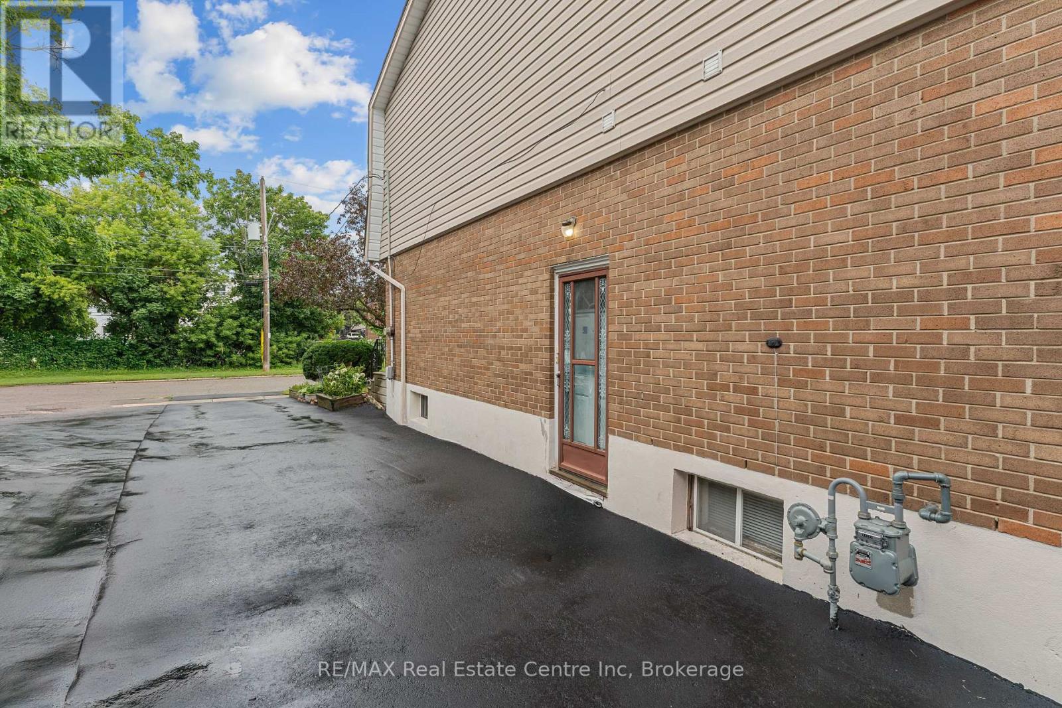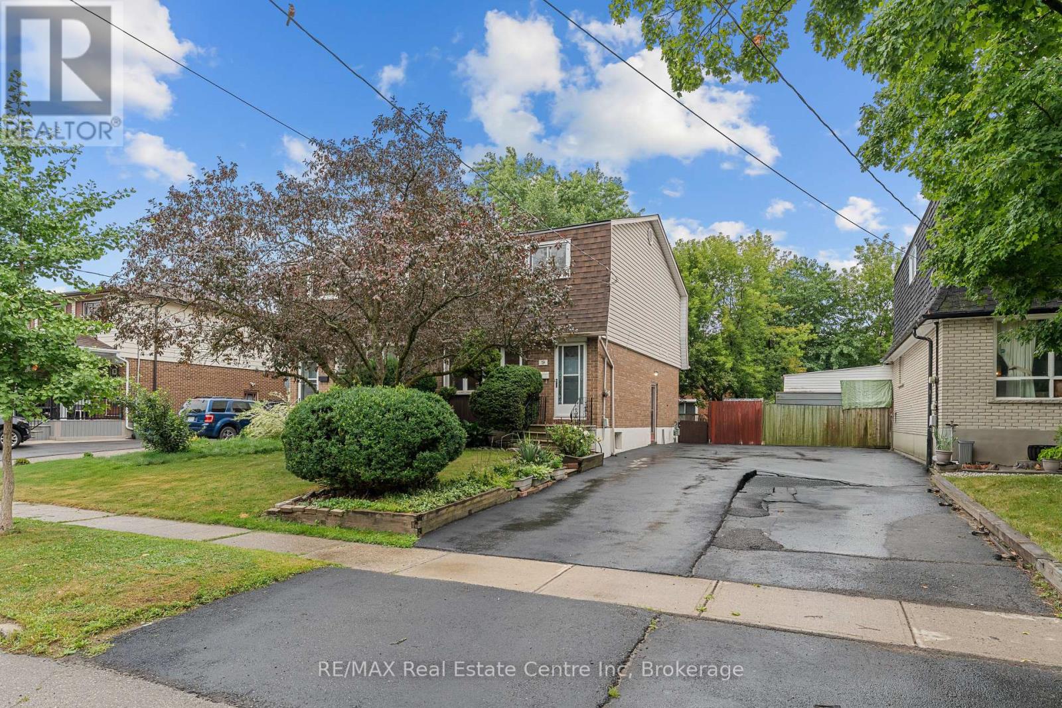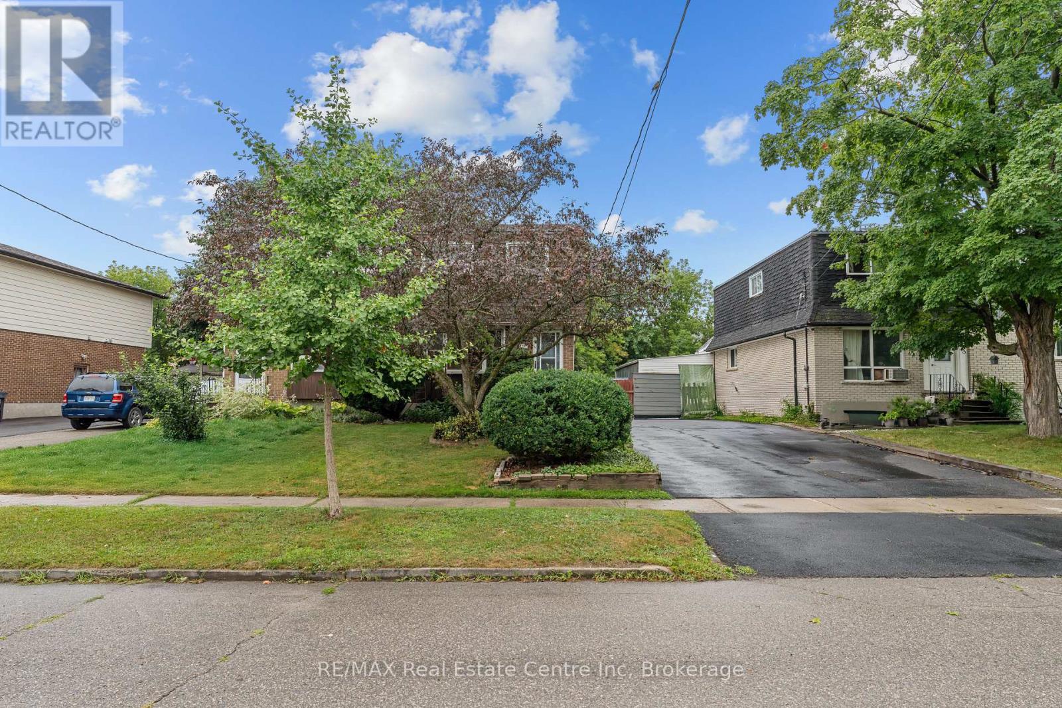LOADING
$499,900
Charming Semi-Detached Home in Guelphs West End A Perfect Family Opportunity! Welcome to this well-cared-for semi-detached gem nestled in Guelph's sought-after West End. Offering 3-car parking, this home provides the ideal blend of functionality, comfort, and convenience. Whether you're a first-time buyer or looking for a family-friendly neighborhood, this property is turnkey and ready for your personal touch. Inside, you'll find a warm and inviting layout that has been lovingly maintained, offering the perfect backdrop for your next chapter. With room to grow and spaces to make your own, this home is waiting for its next family to create lasting memories. Located just minutes from shopping, top-rated schools, the West End Community Centre, parks, and more, you'll love the convenience of this vibrant, family-oriented neighborhood. Don't miss your chance to own a solid, move-in-ready home! (id:13139)
Open House
This property has open houses!
2:00 pm
Ends at:4:00 pm
2:00 pm
Ends at:4:00 pm
Property Details
| MLS® Number | X12312416 |
| Property Type | Single Family |
| Community Name | Junction/Onward Willow |
| AmenitiesNearBy | Schools |
| EquipmentType | Water Heater |
| ParkingSpaceTotal | 3 |
| RentalEquipmentType | Water Heater |
Building
| BathroomTotal | 2 |
| BedroomsAboveGround | 3 |
| BedroomsTotal | 3 |
| Age | 51 To 99 Years |
| Amenities | Fireplace(s) |
| Appliances | Water Meter, Dryer, Stove, Washer, Refrigerator |
| BasementDevelopment | Partially Finished |
| BasementType | Full (partially Finished) |
| ConstructionStyleAttachment | Semi-detached |
| CoolingType | Central Air Conditioning |
| ExteriorFinish | Brick, Shingles |
| FireplacePresent | Yes |
| FireplaceTotal | 1 |
| FoundationType | Poured Concrete |
| HalfBathTotal | 1 |
| HeatingFuel | Natural Gas |
| HeatingType | Forced Air |
| StoriesTotal | 2 |
| SizeInterior | 1100 - 1500 Sqft |
| Type | House |
| UtilityWater | Municipal Water |
Parking
| No Garage | |
| Tandem |
Land
| Acreage | No |
| LandAmenities | Schools |
| Sewer | Sanitary Sewer |
| SizeDepth | 100 Ft ,2 In |
| SizeFrontage | 30 Ft ,6 In |
| SizeIrregular | 30.5 X 100.2 Ft |
| SizeTotalText | 30.5 X 100.2 Ft |
| ZoningDescription | R2 |
Rooms
| Level | Type | Length | Width | Dimensions |
|---|---|---|---|---|
| Second Level | Primary Bedroom | 3.61 m | 4.52 m | 3.61 m x 4.52 m |
| Second Level | Bedroom 2 | 2.62 m | 4.5 m | 2.62 m x 4.5 m |
| Second Level | Bedroom 3 | 2.44 m | 3.35 m | 2.44 m x 3.35 m |
| Second Level | Bathroom | Measurements not available | ||
| Basement | Recreational, Games Room | 4.95 m | 5.08 m | 4.95 m x 5.08 m |
| Main Level | Foyer | 1.22 m | 0.91 m | 1.22 m x 0.91 m |
| Main Level | Living Room | 5.41 m | 3.89 m | 5.41 m x 3.89 m |
| Main Level | Eating Area | 3.25 m | 2.03 m | 3.25 m x 2.03 m |
| Main Level | Kitchen | 2.95 m | 3.05 m | 2.95 m x 3.05 m |
| Main Level | Bathroom | Measurements not available |
Interested?
Contact us for more information
No Favourites Found

The trademarks REALTOR®, REALTORS®, and the REALTOR® logo are controlled by The Canadian Real Estate Association (CREA) and identify real estate professionals who are members of CREA. The trademarks MLS®, Multiple Listing Service® and the associated logos are owned by The Canadian Real Estate Association (CREA) and identify the quality of services provided by real estate professionals who are members of CREA. The trademark DDF® is owned by The Canadian Real Estate Association (CREA) and identifies CREA's Data Distribution Facility (DDF®)
July 29 2025 06:22:23
Muskoka Haliburton Orillia – The Lakelands Association of REALTORS®
RE/MAX Real Estate Centre Inc

