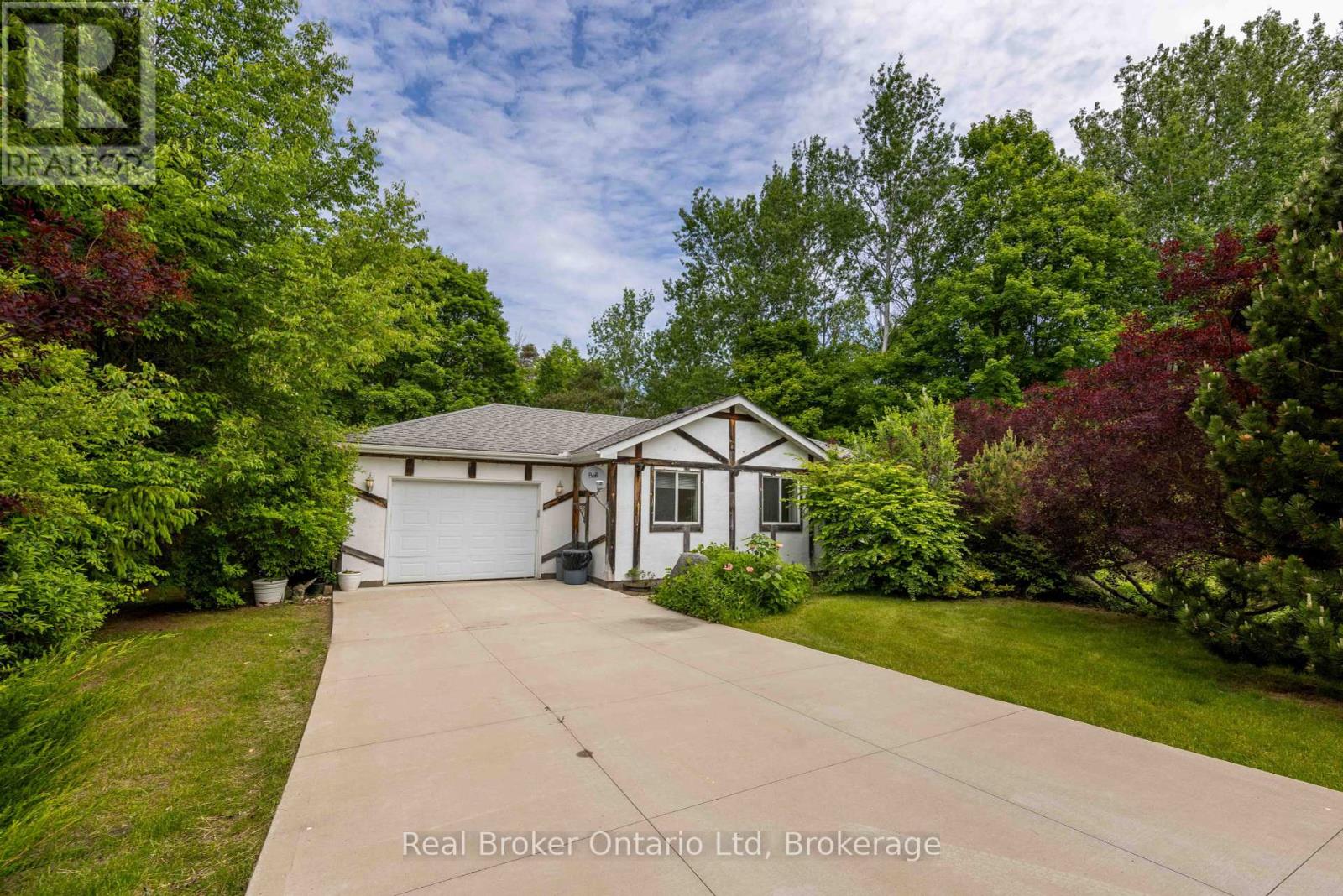LOADING
$525,000
Located just 2 km south of downtown Sauble Beach, this 3 bedroom home or 4 season cottage is a short walk to Silver Lake for recreational water activities, or a quick bike ride down to the shore of Sauble's famous sand beach. The interior of the home boasts a dining room with patio door to the rear yard, south facing living room, 2 spacious bedrooms, a 4pc bath and large primary bedroom with a 2pc ensuite bath and a patio door to access the back yard. The large 137'x170' lot has mature perennial gardens in both the front and rear yards and there is also an attached single garage. The crawlspace has a poured concrete floor and is perfect for all your storage needs. Water source is sandpoint well. (id:13139)
Property Details
| MLS® Number | X12243697 |
| Property Type | Single Family |
| Community Name | South Bruce Peninsula |
| EquipmentType | None |
| Features | Wooded Area, Level |
| ParkingSpaceTotal | 4 |
| RentalEquipmentType | None |
Building
| BathroomTotal | 2 |
| BedroomsAboveGround | 3 |
| BedroomsTotal | 3 |
| Age | 16 To 30 Years |
| Appliances | Garage Door Opener Remote(s), Water Heater |
| ArchitecturalStyle | Bungalow |
| BasementType | Crawl Space |
| ConstructionStyleAttachment | Detached |
| ExteriorFinish | Wood |
| FoundationType | Block |
| HalfBathTotal | 1 |
| HeatingFuel | Natural Gas |
| HeatingType | Forced Air |
| StoriesTotal | 1 |
| SizeInterior | 700 - 1100 Sqft |
| Type | House |
| UtilityWater | Drilled Well |
Parking
| Attached Garage | |
| Garage |
Land
| Acreage | No |
| Sewer | Septic System |
| SizeDepth | 170 Ft |
| SizeFrontage | 137 Ft ,9 In |
| SizeIrregular | 137.8 X 170 Ft |
| SizeTotalText | 137.8 X 170 Ft |
| ZoningDescription | Residential |
Rooms
| Level | Type | Length | Width | Dimensions |
|---|---|---|---|---|
| Main Level | Living Room | 3.6 m | 4.4 m | 3.6 m x 4.4 m |
| Main Level | Kitchen | 3.1 m | 2.7 m | 3.1 m x 2.7 m |
| Main Level | Dining Room | 2.89 m | 3.12 m | 2.89 m x 3.12 m |
| Main Level | Bathroom | 3.9 m | 1.98 m | 3.9 m x 1.98 m |
| Main Level | Primary Bedroom | 4.03 m | 4.34 m | 4.03 m x 4.34 m |
| Main Level | Bedroom 2 | 3.27 m | 3.12 m | 3.27 m x 3.12 m |
| Main Level | Bedroom 3 | 2.52 m | 3.73 m | 2.52 m x 3.73 m |
| Main Level | Bathroom | 0.76 m | 1.52 m | 0.76 m x 1.52 m |
Utilities
| Cable | Available |
| Electricity | Installed |
Interested?
Contact us for more information
No Favourites Found

The trademarks REALTOR®, REALTORS®, and the REALTOR® logo are controlled by The Canadian Real Estate Association (CREA) and identify real estate professionals who are members of CREA. The trademarks MLS®, Multiple Listing Service® and the associated logos are owned by The Canadian Real Estate Association (CREA) and identify the quality of services provided by real estate professionals who are members of CREA. The trademark DDF® is owned by The Canadian Real Estate Association (CREA) and identifies CREA's Data Distribution Facility (DDF®)
August 23 2025 08:58:42
Muskoka Haliburton Orillia – The Lakelands Association of REALTORS®
Real Broker Ontario Ltd


































