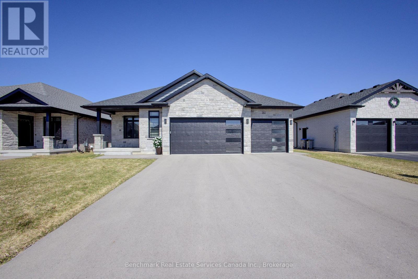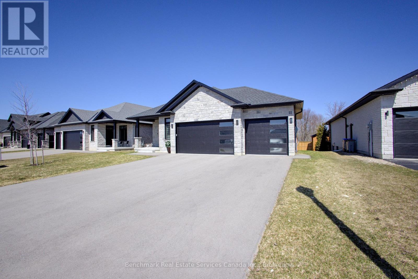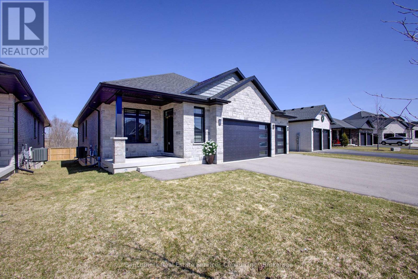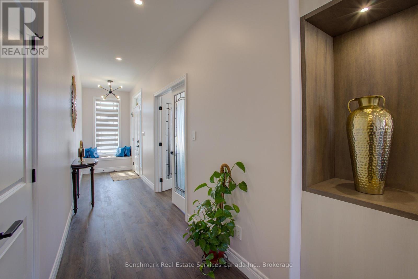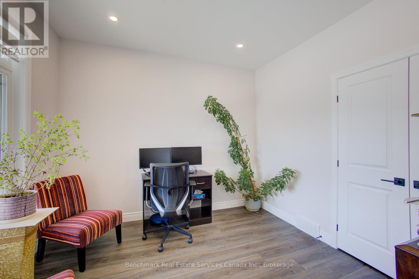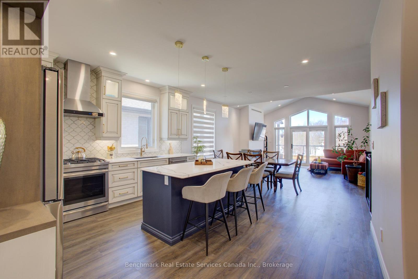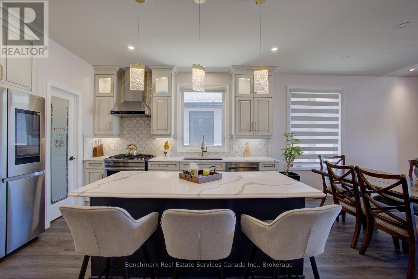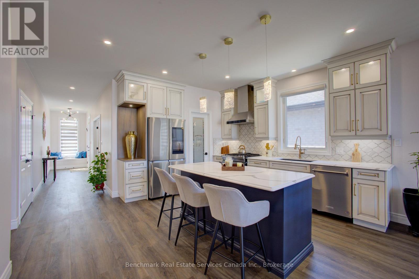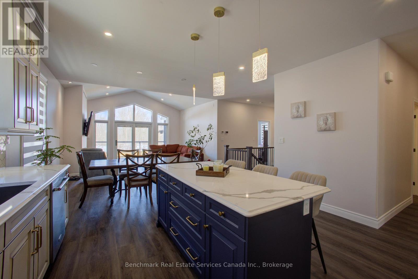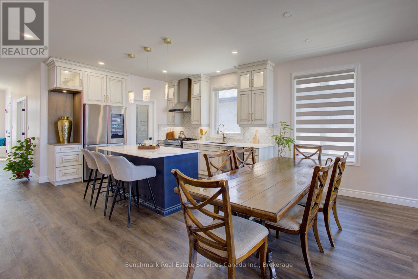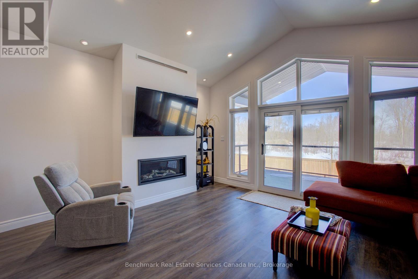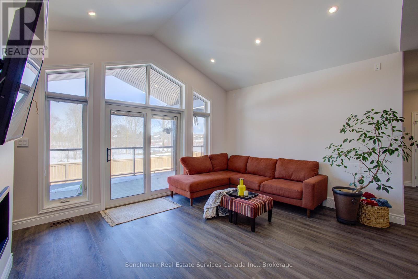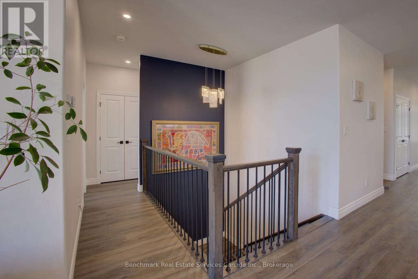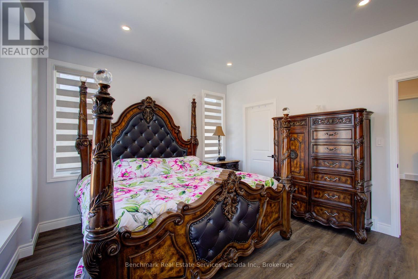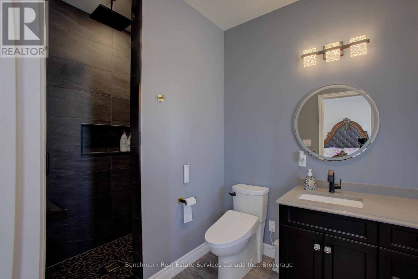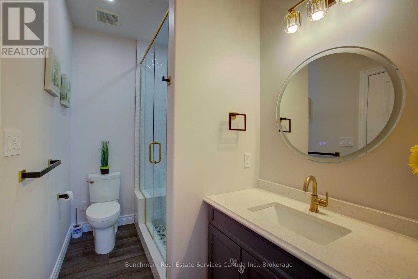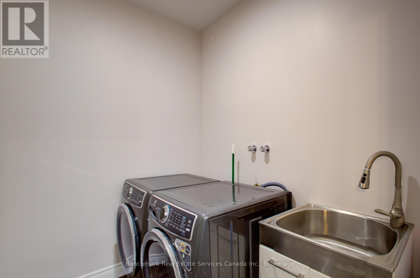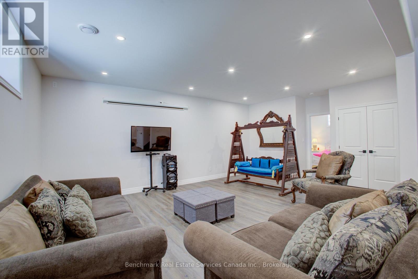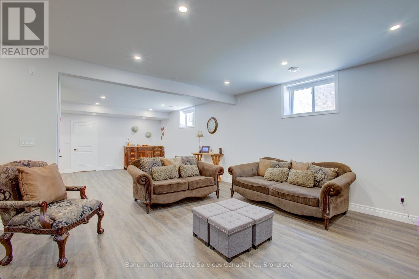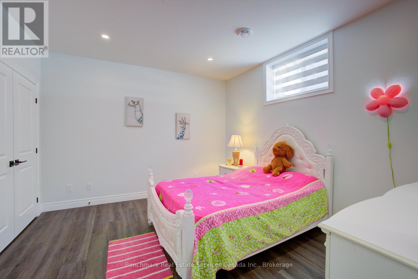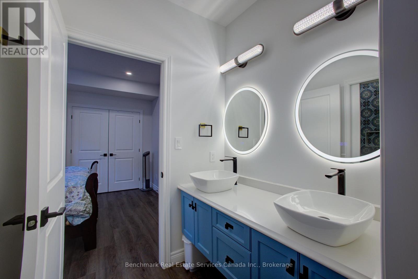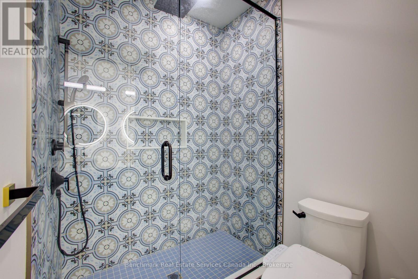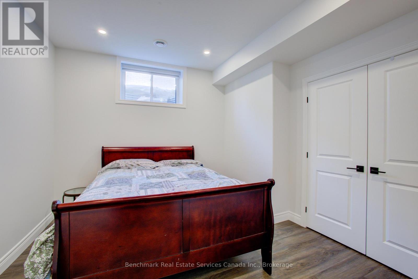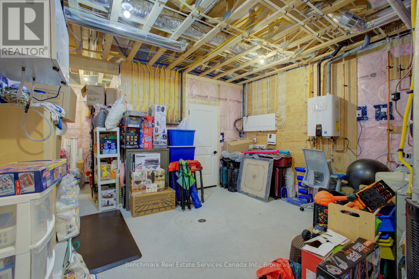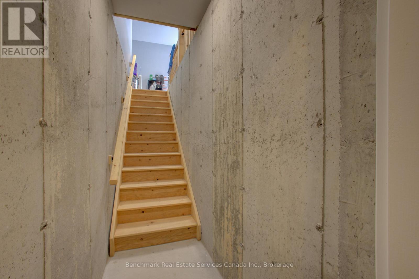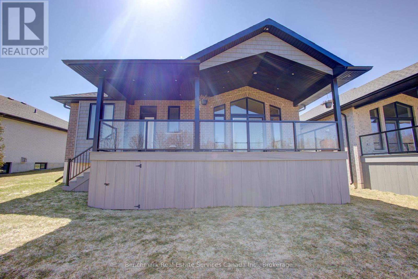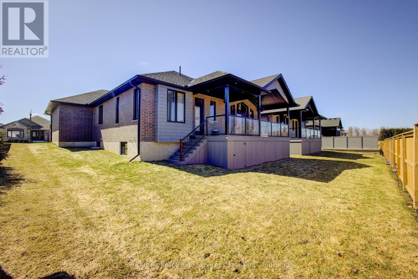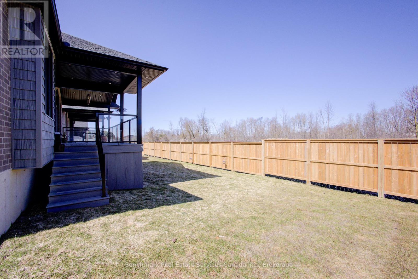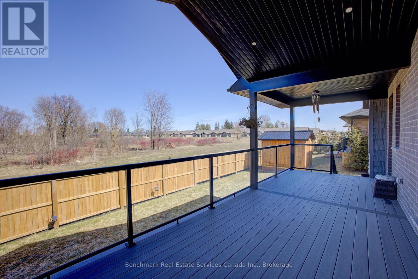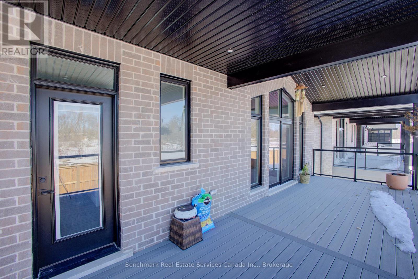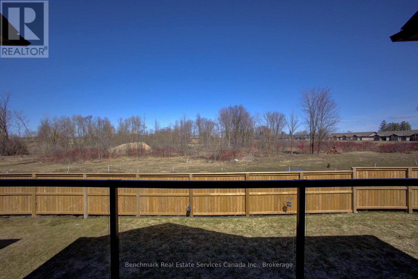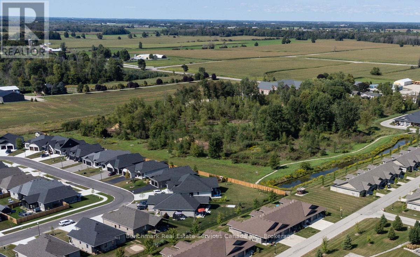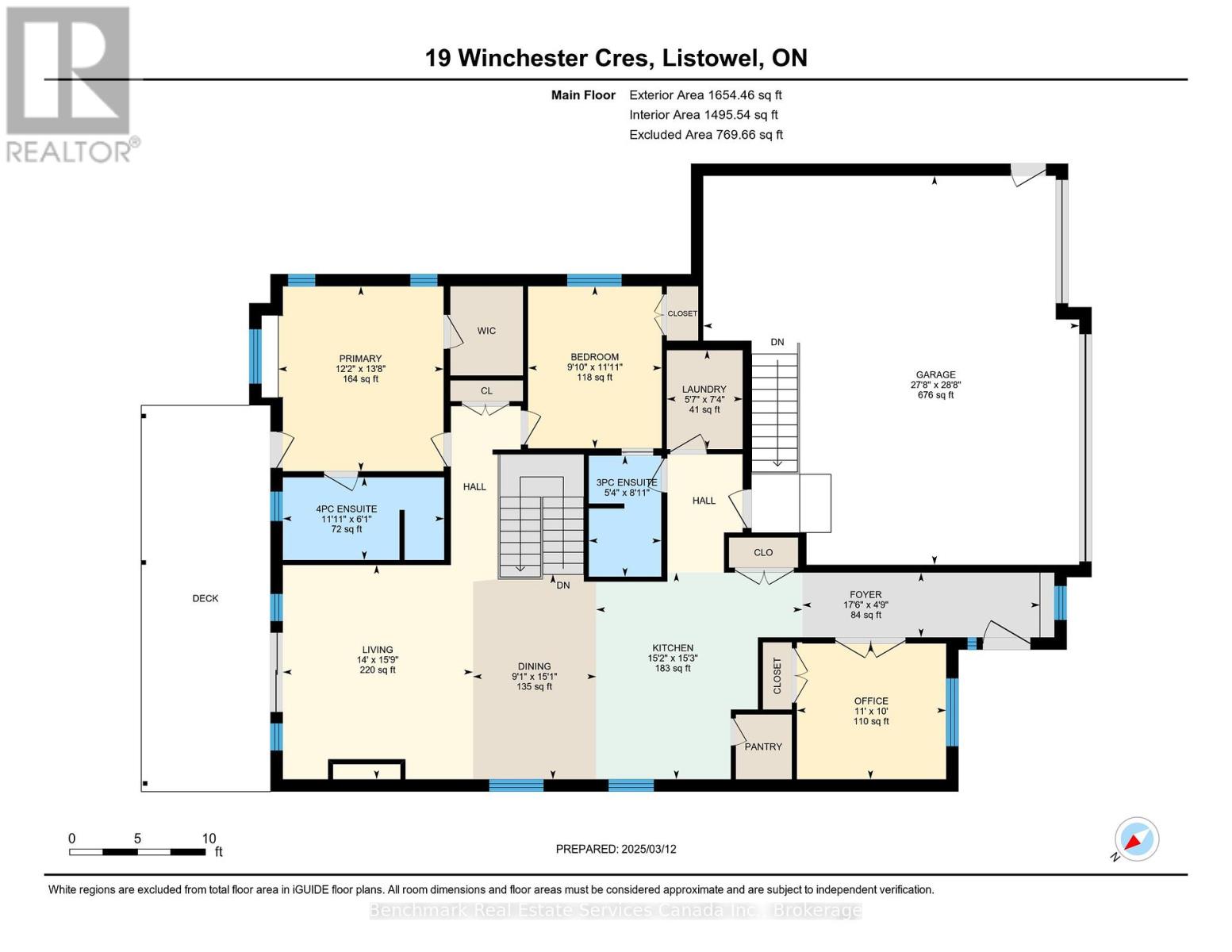LOADING
$1,059,999
Nestled in the serene neighbourhood of Listowel, 19 Winchester Crescent offers the idyllic retreat for families and retirees alike. This custom-built Bob Scott residence presents a unique blend of luxury, comfort, and tranquility, making it an enviable address for those seeking a respite from the city's hustle and bustle.Boasting five spacious bedrooms and three well-appointed bathrooms, this house is the perfect family home, offering ample space for everyone. The property's backing onto lush green space ensures a stunning view that can be savoured from the comfort of your new home, promising a backdrop of natural beauty that changes with the seasons.The quiet and peaceful location of Winchester Crescent is ideal for retirees looking to enjoy their golden years in a tranquil setting, without sacrificing the convenience and connectivity to local amenities.With high ceilings and an open-concept layout, the house feels bright and airy, fostering a welcoming atmosphere that is sure to impress. A separate entrance from the garage to the basement adds a layer of privacy and convenience, perfect for receiving guests or for those who may consider a home-based business or hobby space.Parking will never be an issue with seven available spaces, catering to larger families or those who love to entertain. The property is more than just a house; it's a haven designed for those who appreciate the finer things in life while cherishing the peace and quiet of the countryside.Discover your dream home at 19 Winchester Crescent, where luxury meets serenity in the heart of Listowel. (id:13139)
Property Details
| MLS® Number | X12018939 |
| Property Type | Single Family |
| Community Name | Listowel |
| Features | Sump Pump |
| ParkingSpaceTotal | 7 |
Building
| BathroomTotal | 3 |
| BedroomsAboveGround | 5 |
| BedroomsTotal | 5 |
| Appliances | Dishwasher, Dryer, Stove, Washer, Window Coverings, Refrigerator |
| ArchitecturalStyle | Bungalow |
| BasementDevelopment | Finished |
| BasementType | N/a (finished) |
| ConstructionStyleAttachment | Detached |
| CoolingType | Central Air Conditioning |
| ExteriorFinish | Brick, Stone |
| FireplacePresent | Yes |
| FireplaceTotal | 1 |
| FoundationType | Poured Concrete |
| HeatingFuel | Natural Gas |
| HeatingType | Forced Air |
| StoriesTotal | 1 |
| SizeInterior | 1500 - 2000 Sqft |
| Type | House |
| UtilityWater | Municipal Water |
Parking
| Attached Garage | |
| Garage |
Land
| Acreage | No |
| Sewer | Sanitary Sewer |
| SizeDepth | 110 Ft |
| SizeFrontage | 56 Ft |
| SizeIrregular | 56 X 110 Ft |
| SizeTotalText | 56 X 110 Ft |
Rooms
| Level | Type | Length | Width | Dimensions |
|---|---|---|---|---|
| Basement | Recreational, Games Room | 7.14 m | 10.03 m | 7.14 m x 10.03 m |
| Basement | Bedroom | 3.66 m | 3.88 m | 3.66 m x 3.88 m |
| Basement | Bathroom | 3.49 m | 1.68 m | 3.49 m x 1.68 m |
| Basement | Bedroom | 3.52 m | 3.36 m | 3.52 m x 3.36 m |
| Basement | Utility Room | 4.28 m | 4.46 m | 4.28 m x 4.46 m |
| Basement | Other | 1.26 m | 2.41 m | 1.26 m x 2.41 m |
| Basement | Cold Room | 3 m | 2.54 m | 3 m x 2.54 m |
| Main Level | Foyer | 3.5 m | 2.4 m | 3.5 m x 2.4 m |
| Main Level | Office | 3.05 m | 3.35 m | 3.05 m x 3.35 m |
| Main Level | Kitchen | 4.64 m | 4.63 m | 4.64 m x 4.63 m |
| Main Level | Dining Room | 4.6 m | 2.77 m | 4.6 m x 2.77 m |
| Main Level | Living Room | 4.81 m | 4.27 m | 4.81 m x 4.27 m |
| Main Level | Primary Bedroom | 4.15 m | 3.72 m | 4.15 m x 3.72 m |
| Main Level | Bathroom | 1.85 m | 3.63 m | 1.85 m x 3.63 m |
| Main Level | Bedroom | 3.64 m | 3 m | 3.64 m x 3 m |
| Main Level | Bathroom | 2.72 m | 1.63 m | 2.72 m x 1.63 m |
| Main Level | Laundry Room | 2.22 m | 1.7 m | 2.22 m x 1.7 m |
Utilities
| Cable | Installed |
| Electricity | Installed |
| Sewer | Installed |
https://www.realtor.ca/real-estate/28024021/19-winchester-crescent-north-perth-listowel-listowel
Interested?
Contact us for more information
No Favourites Found

The trademarks REALTOR®, REALTORS®, and the REALTOR® logo are controlled by The Canadian Real Estate Association (CREA) and identify real estate professionals who are members of CREA. The trademarks MLS®, Multiple Listing Service® and the associated logos are owned by The Canadian Real Estate Association (CREA) and identify the quality of services provided by real estate professionals who are members of CREA. The trademark DDF® is owned by The Canadian Real Estate Association (CREA) and identifies CREA's Data Distribution Facility (DDF®)
June 01 2025 11:38:41
Muskoka Haliburton Orillia – The Lakelands Association of REALTORS®
Benchmark Real Estate Services Canada Inc.

