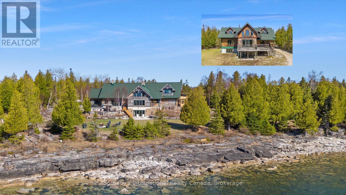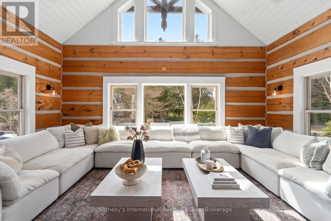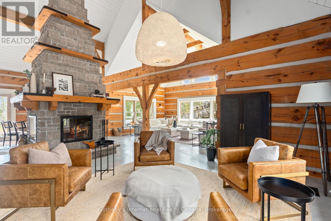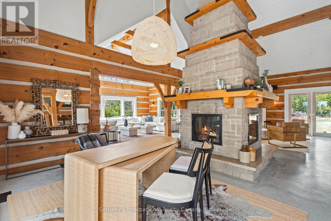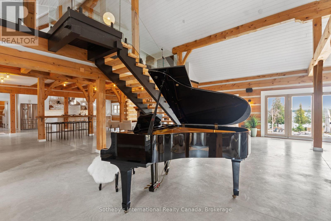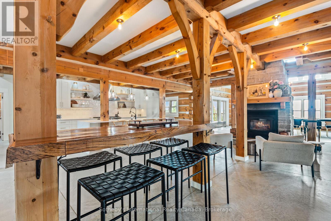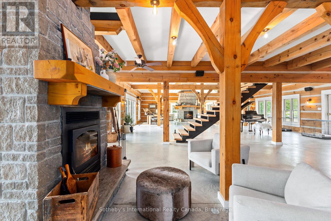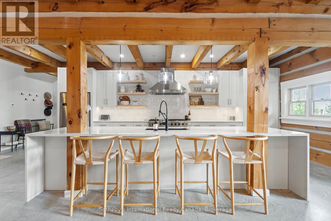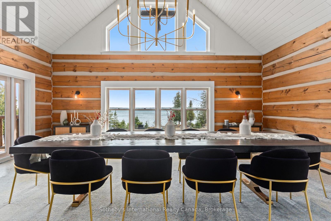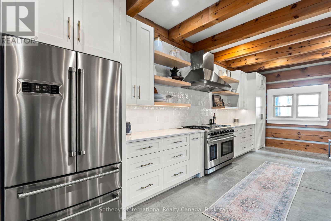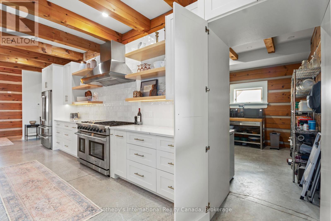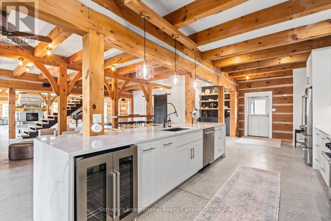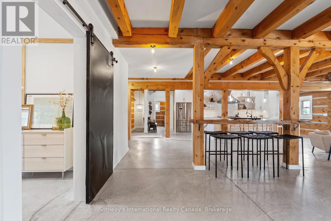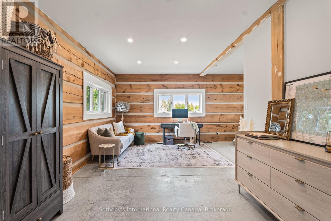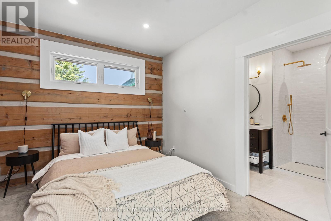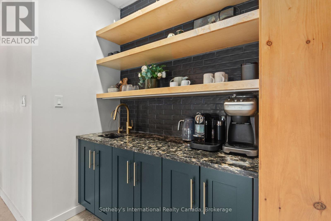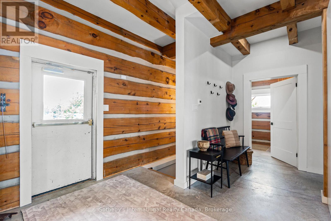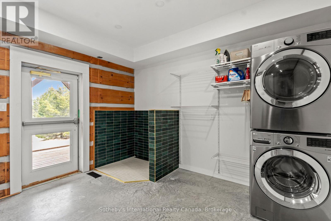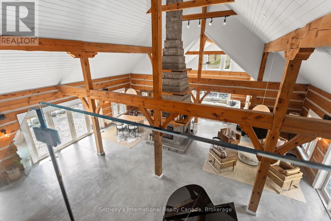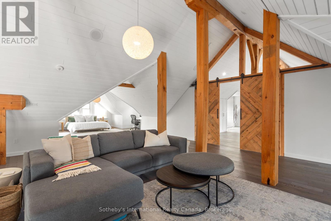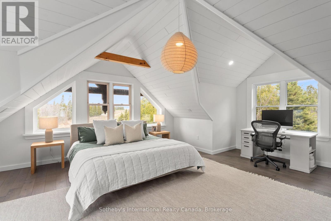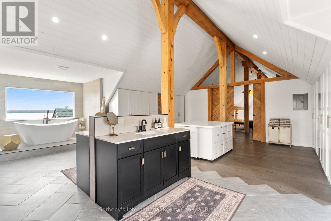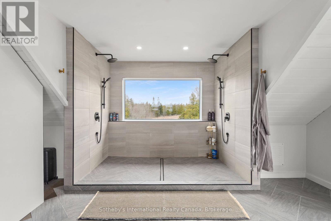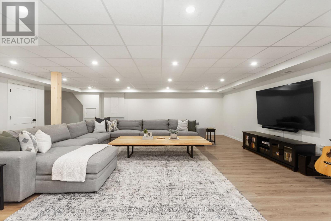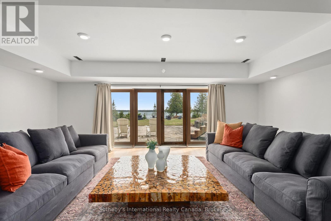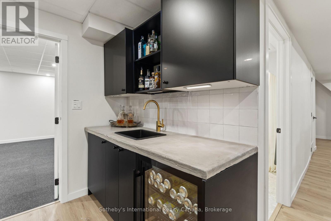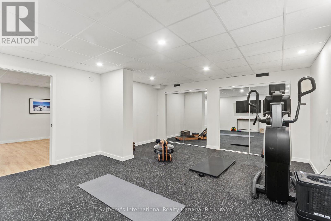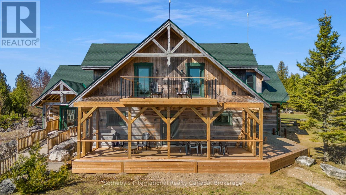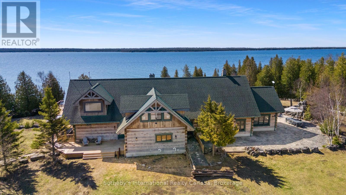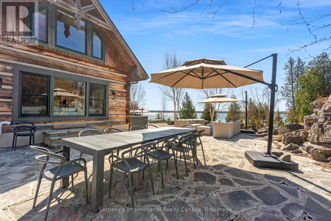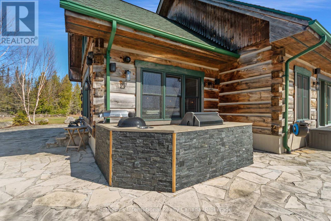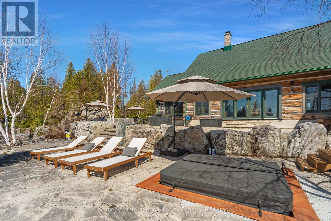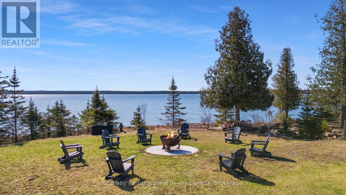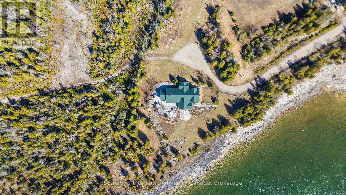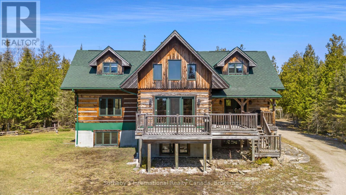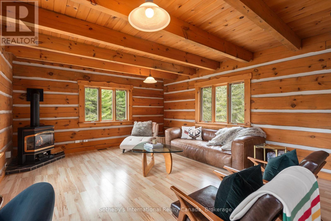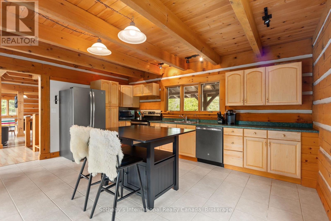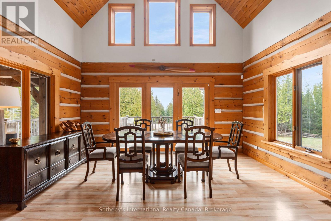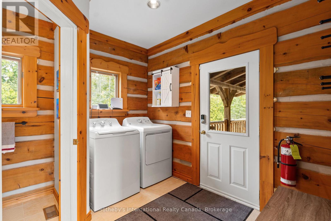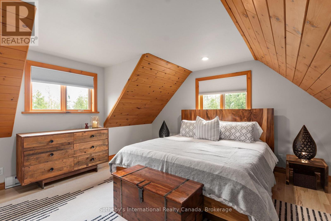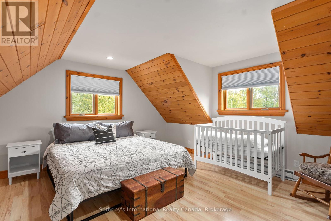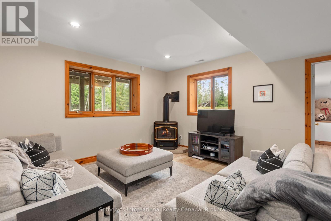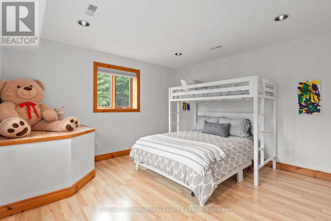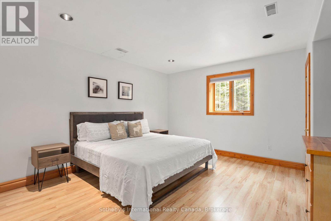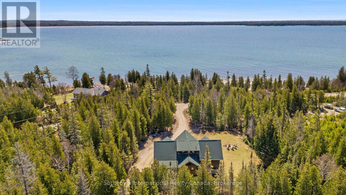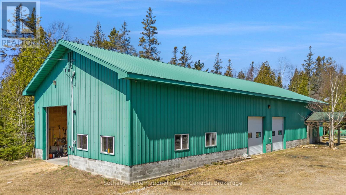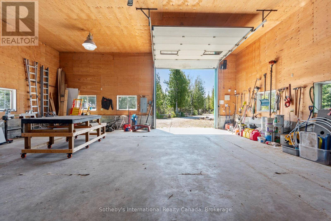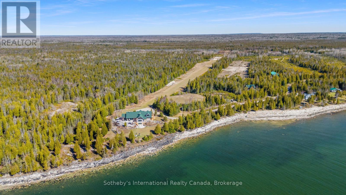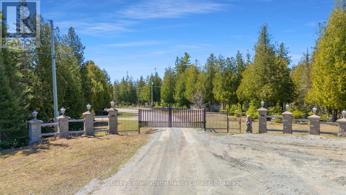LOADING
$4,950,000
Welcome to "The Estate on Michael's Bay", one of the most exclusive properties on Manitoulin Island - an exceptional 116-acre waterfront estate featuring 928 ft of pristine shoreline on the crystal-clear waters of Lake Huron. The estate consists of a 9,000 sq ft log home, a 3,000 sq ft guest house, a 3,600 sq ft heated workshop, a private 2,500 ft airstrip and a private lake. Minutes from South Baymouth and just 85 minutes by plane from Toronto, this gated property offers ultimate privacy, convenience, and luxury. At the heart of the estate lies a breathtaking main residence that blends timeless log construction with concrete floors and radiant in-floor heating. A dramatic, floor-to-ceiling 4-sided wood-burning stone fireplace anchors the vaulted great room, surrounded by living, music, study, and sitting areas. The breakfast nook offers a place to relax in front of a wood-burning fireplace. The kitchen features a waterfall island, hidden pantry, wine cooler, Thor appliances, and beamed ceilings. A mud/laundry room, a guest suite with ensuite, and a 2-piece bath complete the main floor. Upstairs, a floating staircase with glass railing leads to the primary suite's sitting area, 6-piece ensuite with soaking tub, double showers, dual vanities, and private deck. The lower level offers a games room with wet bar, fitness studio, family room, walkout bedroom, full bath, and unfinished spaces to add your touch. Outside, enjoy a hot tub, limestone waterfall, screen sunroom, landscaped terraces, and al fresco dining. The guest house includes 4 beds, 2.5 baths and a garage. The workshop features 3 oversized garage doors, EV charger, and an unfinished apartment. Backing onto 500+ acres of protected conservation land with hiking trails, this rare offering combines elegance, adventure, and legacy. Whether you're seeking a refined second home, a family compound, or a nature-infused escape from city life, this extraordinary property delivers a once-in-a-lifetime opportunity. (id:13139)
Property Details
| MLS® Number | X12114827 |
| Property Type | Single Family |
| Easement | Right Of Way, None |
| EquipmentType | Propane Tank |
| Features | Wooded Area, Sloping, Partially Cleared, Backs On Greenbelt, Flat Site, Conservation/green Belt, Dry, Guest Suite |
| ParkingSpaceTotal | 11 |
| RentalEquipmentType | Propane Tank |
| Structure | Porch, Workshop |
| ViewType | View, View Of Water, Lake View, Direct Water View |
| WaterFrontType | Island |
Building
| BathroomTotal | 7 |
| BedroomsAboveGround | 4 |
| BedroomsBelowGround | 3 |
| BedroomsTotal | 7 |
| Age | 16 To 30 Years |
| Amenities | Fireplace(s) |
| Appliances | Barbeque, Hot Tub, Water Heater, Water Purifier, Oven - Built-in, All |
| ArchitecturalStyle | Log House/cabin |
| BasementFeatures | Walk Out |
| BasementType | N/a |
| ConstructionStyleAttachment | Detached |
| CoolingType | None, Ventilation System |
| ExteriorFinish | Log |
| FireProtection | Security System |
| FireplacePresent | Yes |
| FireplaceTotal | 2 |
| FlooringType | Concrete, Laminate, Cushion/lino/vinyl, Ceramic |
| FoundationType | Concrete |
| HalfBathTotal | 2 |
| HeatingFuel | Propane |
| HeatingType | Radiant Heat |
| SizeInterior | 5000 - 100000 Sqft |
| Type | House |
| UtilityWater | Drilled Well |
Parking
| Detached Garage | |
| Garage |
Land
| AccessType | Year-round Access |
| Acreage | Yes |
| LandscapeFeatures | Landscaped |
| Sewer | Septic System |
| SizeDepth | 5008 Ft |
| SizeFrontage | 928 Ft ,7 In |
| SizeIrregular | 928.6 X 5008 Ft |
| SizeTotalText | 928.6 X 5008 Ft|100+ Acres |
| SurfaceWater | Lake/pond |
| ZoningDescription | Ru |
Rooms
| Level | Type | Length | Width | Dimensions |
|---|---|---|---|---|
| Second Level | Primary Bedroom | 15.01 m | 4.55 m | 15.01 m x 4.55 m |
| Second Level | Bathroom | 10.19 m | 8.51 m | 10.19 m x 8.51 m |
| Lower Level | Family Room | 8.79 m | 7.77 m | 8.79 m x 7.77 m |
| Lower Level | Bedroom 2 | 6.55 m | 5.74 m | 6.55 m x 5.74 m |
| Lower Level | Exercise Room | 5.87 m | 4.78 m | 5.87 m x 4.78 m |
| Lower Level | Games Room | 6.53 m | 4.24 m | 6.53 m x 4.24 m |
| Lower Level | Bathroom | 3 m | 1.78 m | 3 m x 1.78 m |
| Lower Level | Utility Room | 3.18 m | 3.96 m | 3.18 m x 3.96 m |
| Lower Level | Utility Room | 6.58 m | 1.88 m | 6.58 m x 1.88 m |
| Lower Level | Family Room | 4.09 m | 3.51 m | 4.09 m x 3.51 m |
| Lower Level | Bedroom 3 | 5 m | 4.14 m | 5 m x 4.14 m |
| Lower Level | Bedroom 4 | 4.14 m | 3.76 m | 4.14 m x 3.76 m |
| Lower Level | Bathroom | 2.39 m | 1.7 m | 2.39 m x 1.7 m |
| Lower Level | Utility Room | 2.9 m | 2.62 m | 2.9 m x 2.62 m |
| Main Level | Living Room | 4.8 m | 5.89 m | 4.8 m x 5.89 m |
| Main Level | Laundry Room | 3.76 m | 3.66 m | 3.76 m x 3.66 m |
| Main Level | Sunroom | 10.21 m | 4.11 m | 10.21 m x 4.11 m |
| Main Level | Sitting Room | 5.16 m | 9.96 m | 5.16 m x 9.96 m |
| Main Level | Living Room | 5.18 m | 4.57 m | 5.18 m x 4.57 m |
| Main Level | Media | 6.88 m | 9.09 m | 6.88 m x 9.09 m |
| Main Level | Dining Room | 4.72 m | 3.51 m | 4.72 m x 3.51 m |
| Main Level | Kitchen | 5.18 m | 4.57 m | 5.18 m x 4.57 m |
| Main Level | Bathroom | 1.65 m | 1.57 m | 1.65 m x 1.57 m |
| Main Level | Laundry Room | 2.9 m | 1.57 m | 2.9 m x 1.57 m |
| Main Level | Eating Area | 7.21 m | 9.17 m | 7.21 m x 9.17 m |
| Main Level | Dining Room | 7.16 m | 5.94 m | 7.16 m x 5.94 m |
| Main Level | Kitchen | 3.53 m | 7.09 m | 3.53 m x 7.09 m |
| Main Level | Pantry | 3.73 m | 3 m | 3.73 m x 3 m |
| Main Level | Bedroom | 7.14 m | 5.92 m | 7.14 m x 5.92 m |
| Main Level | Bathroom | 3.48 m | 2.54 m | 3.48 m x 2.54 m |
| Main Level | Bathroom | 2.34 m | 2.97 m | 2.34 m x 2.97 m |
| Upper Level | Primary Bedroom | 4.52 m | 4.57 m | 4.52 m x 4.57 m |
| Upper Level | Bedroom 2 | 4.5 m | 4.6 m | 4.5 m x 4.6 m |
| Upper Level | Bathroom | 2.54 m | 2.03 m | 2.54 m x 2.03 m |
Utilities
| Electricity | Installed |
https://www.realtor.ca/real-estate/28239947/191-221-pennie-avenue-tehkummah
Interested?
Contact us for more information
No Favourites Found

The trademarks REALTOR®, REALTORS®, and the REALTOR® logo are controlled by The Canadian Real Estate Association (CREA) and identify real estate professionals who are members of CREA. The trademarks MLS®, Multiple Listing Service® and the associated logos are owned by The Canadian Real Estate Association (CREA) and identify the quality of services provided by real estate professionals who are members of CREA. The trademark DDF® is owned by The Canadian Real Estate Association (CREA) and identifies CREA's Data Distribution Facility (DDF®)
October 23 2025 12:38:34
Muskoka Haliburton Orillia – The Lakelands Association of REALTORS®
Sotheby's International Realty Canada

