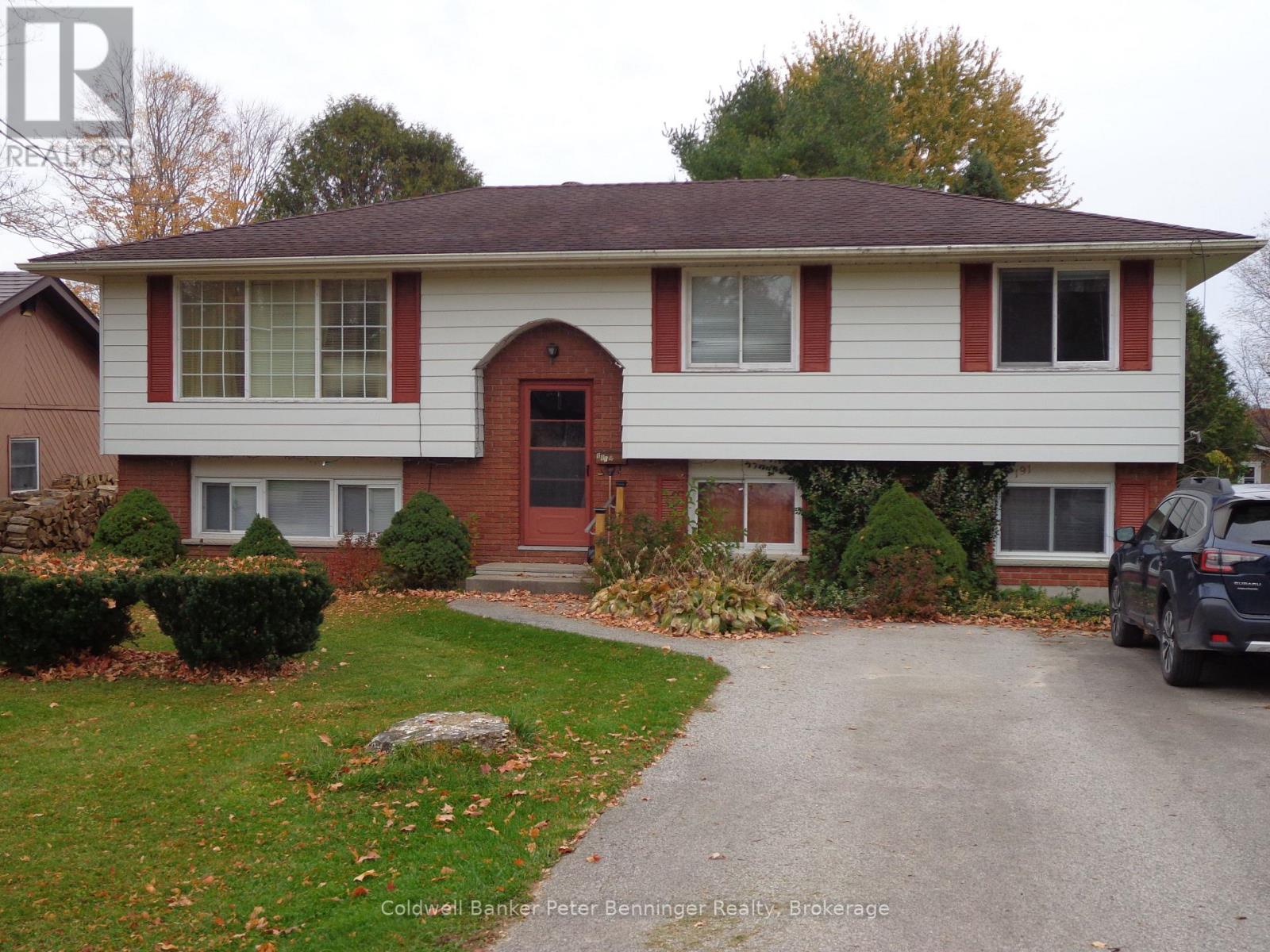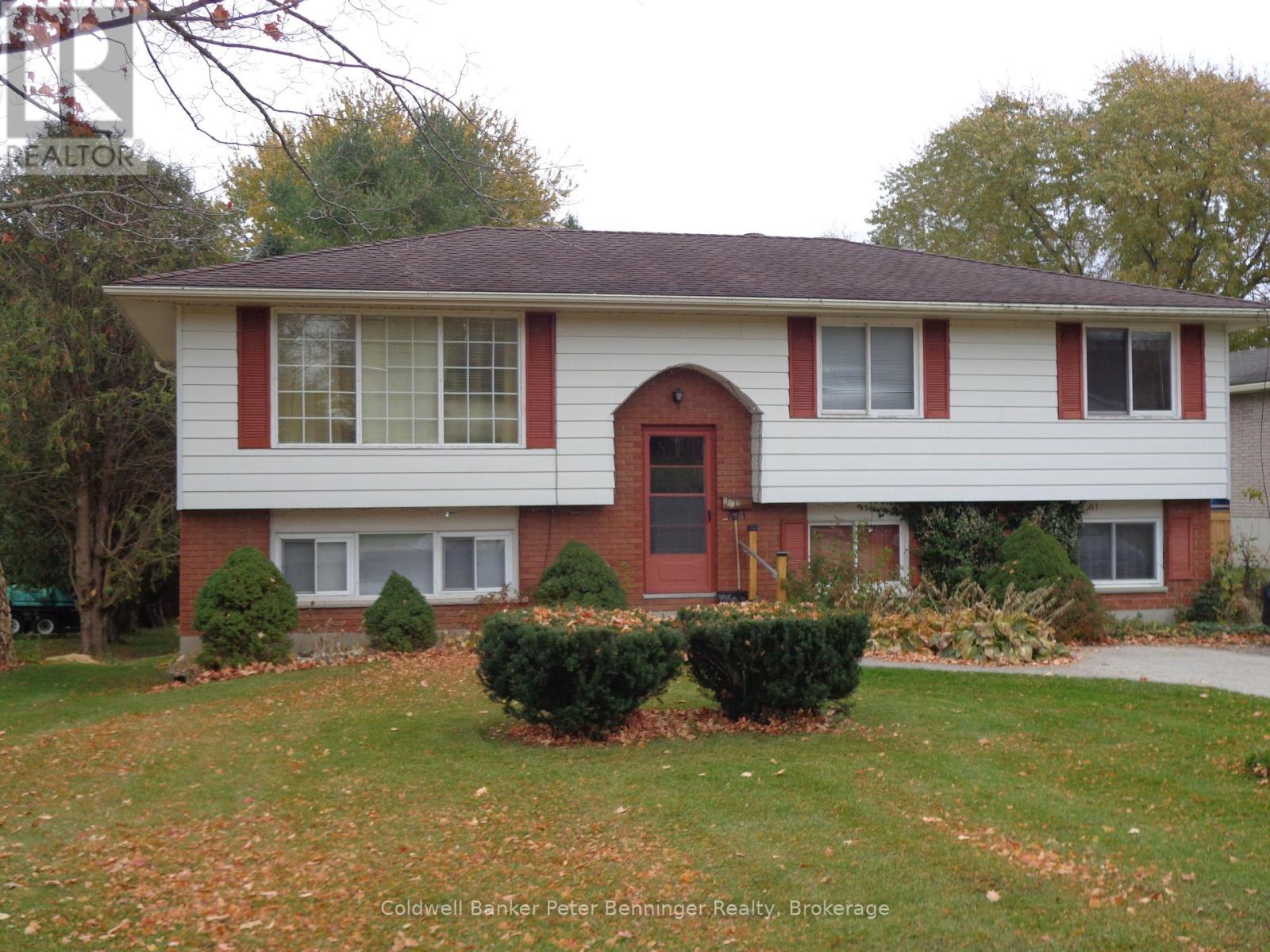LOADING
$485,000
4 Bedroom raised bungalow on a large lot in a desirable neighborhood of the Charming Village of Paisley. This front split raised bungalow features a Kitchen, Dining Room, Living Room, Primary Bedroom + 2 other Bedrooms and a 4 piece Bathroom on the main floor. The lower level features a Rec Room, Bedroom, Utility/Laundry Room Combination, Workshop, Storage Room, Cold Room and a 3 piece Bathroom. There is a large rear yard that is partially fenced and a 4 vehicle driveway. Paisley is approximately 25 minutes to Bruce Power and 20 minutes to the famous Lake Huron shoreline and sunsets in Port Elgin. The Village offers all of the amenities you need including the rail trail for hiking and snowmobiling, 2 rivers to fish and canoe or kayak, as well as several heritage buildings you can admire as you walk through the beautiful downtown. The home is close to the school, the downtown shopping area as well as the rivers and trail system. Don't be disappointed and book your showing today. (id:13139)
Property Details
| MLS® Number | X12494548 |
| Property Type | Single Family |
| Community Name | Arran-Elderslie |
| ParkingSpaceTotal | 4 |
| Structure | Deck |
Building
| BathroomTotal | 2 |
| BedroomsAboveGround | 4 |
| BedroomsTotal | 4 |
| Age | 31 To 50 Years |
| Amenities | Fireplace(s) |
| Appliances | Water Heater, Water Meter, Dishwasher, Dryer, Stove, Washer, Window Coverings, Refrigerator |
| ArchitecturalStyle | Raised Bungalow |
| BasementDevelopment | Finished |
| BasementFeatures | Walk Out, Separate Entrance |
| BasementType | N/a (finished), Full, N/a |
| ConstructionStyleAttachment | Detached |
| CoolingType | None |
| ExteriorFinish | Brick, Aluminum Siding |
| FireplacePresent | Yes |
| FoundationType | Concrete |
| HeatingFuel | Electric, Natural Gas |
| HeatingType | Baseboard Heaters, Other, Not Known |
| StoriesTotal | 1 |
| SizeInterior | 1100 - 1500 Sqft |
| Type | House |
| UtilityWater | Municipal Water |
Parking
| No Garage |
Land
| Acreage | No |
| LandscapeFeatures | Landscaped |
| Sewer | Sanitary Sewer |
| SizeDepth | 165 Ft ,1 In |
| SizeFrontage | 66 Ft ,9 In |
| SizeIrregular | 66.8 X 165.1 Ft |
| SizeTotalText | 66.8 X 165.1 Ft |
| ZoningDescription | R1 |
Rooms
| Level | Type | Length | Width | Dimensions |
|---|---|---|---|---|
| Lower Level | Workshop | 20 m | 8 m | 20 m x 8 m |
| Lower Level | Other | 15.2 m | 11.1 m | 15.2 m x 11.1 m |
| Lower Level | Cold Room | 5.3 m | 3.8 m | 5.3 m x 3.8 m |
| Lower Level | Bathroom | 4.6 m | 4.1 m | 4.6 m x 4.1 m |
| Lower Level | Recreational, Games Room | 16 m | 14.2 m | 16 m x 14.2 m |
| Lower Level | Bedroom | 15 m | 11.5 m | 15 m x 11.5 m |
| Lower Level | Utility Room | 11.1 m | 8.6 m | 11.1 m x 8.6 m |
| Main Level | Kitchen | 11.5 m | 10.1 m | 11.5 m x 10.1 m |
| Main Level | Dining Room | 13.9 m | 8.1 m | 13.9 m x 8.1 m |
| Main Level | Living Room | 16 m | 13.4 m | 16 m x 13.4 m |
| Main Level | Primary Bedroom | 15 m | 11.4 m | 15 m x 11.4 m |
| Main Level | Bedroom | 13.5 m | 8.1 m | 13.5 m x 8.1 m |
| Main Level | Bedroom | 10 m | 8.8 m | 10 m x 8.8 m |
| Main Level | Bathroom | 11.1 m | 4.9 m | 11.1 m x 4.9 m |
https://www.realtor.ca/real-estate/29051835/191-george-street-s-arran-elderslie-arran-elderslie
Interested?
Contact us for more information
No Favourites Found

The trademarks REALTOR®, REALTORS®, and the REALTOR® logo are controlled by The Canadian Real Estate Association (CREA) and identify real estate professionals who are members of CREA. The trademarks MLS®, Multiple Listing Service® and the associated logos are owned by The Canadian Real Estate Association (CREA) and identify the quality of services provided by real estate professionals who are members of CREA. The trademark DDF® is owned by The Canadian Real Estate Association (CREA) and identifies CREA's Data Distribution Facility (DDF®)
October 31 2025 11:40:09
Muskoka Haliburton Orillia – The Lakelands Association of REALTORS®
Coldwell Banker Peter Benninger Realty



