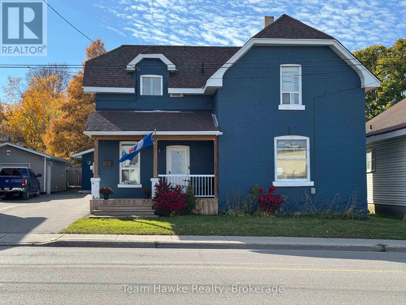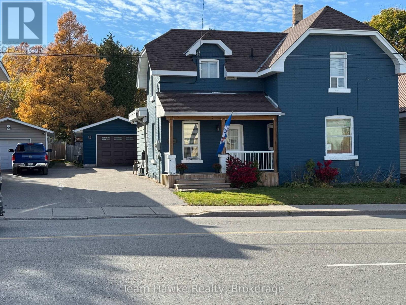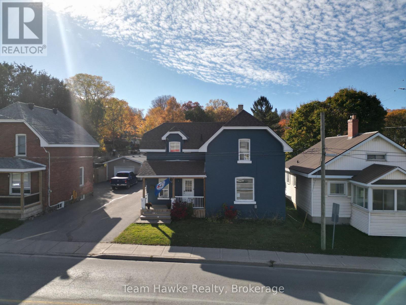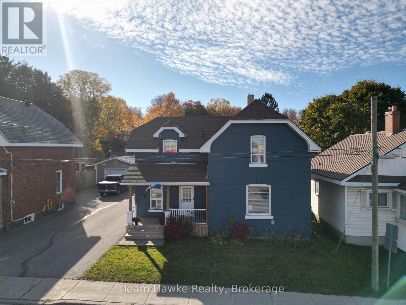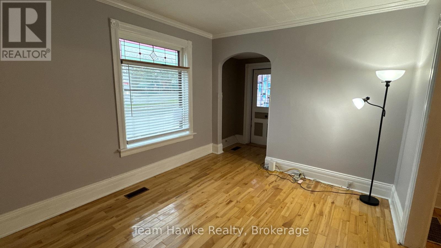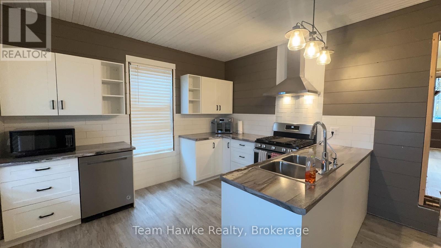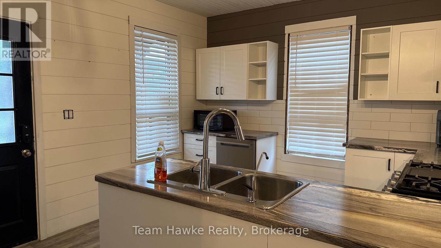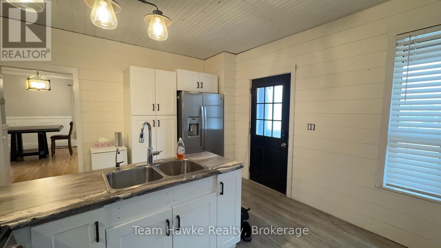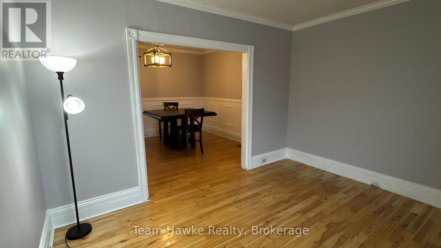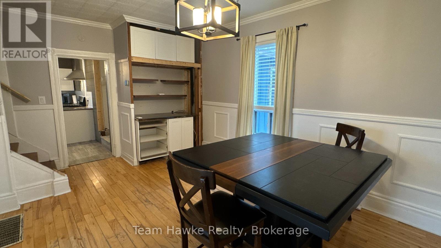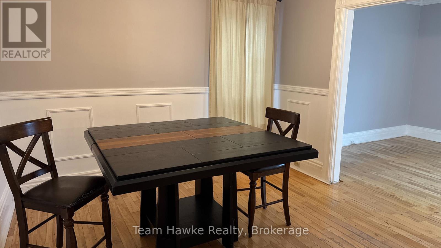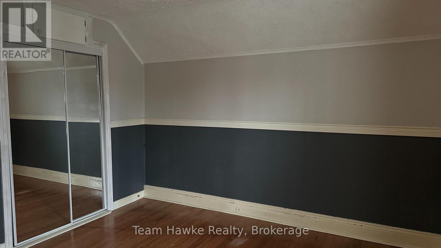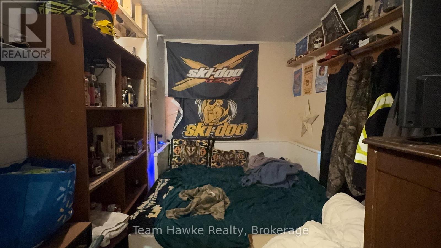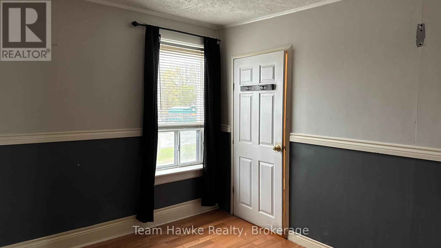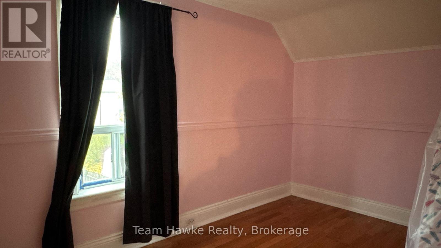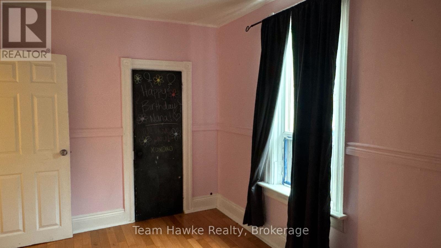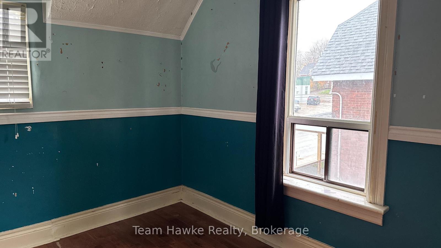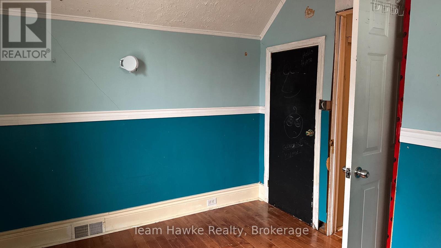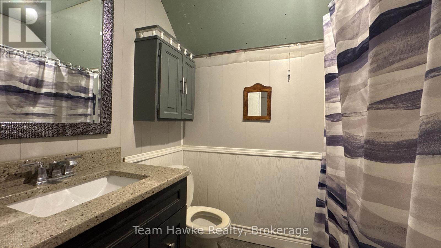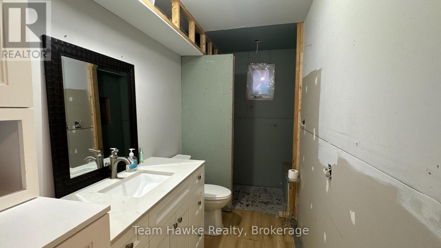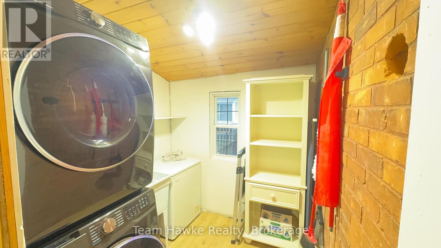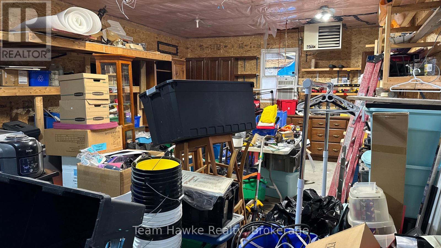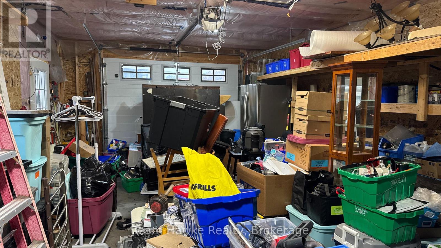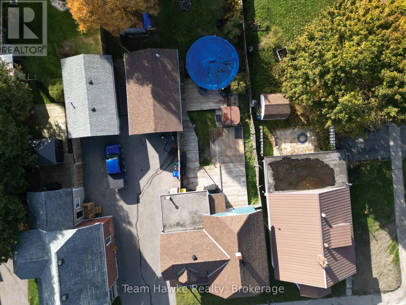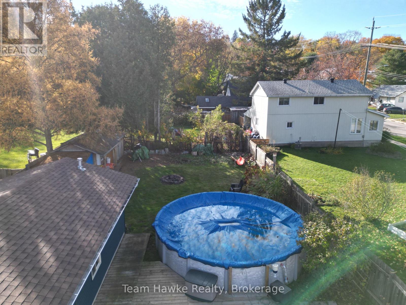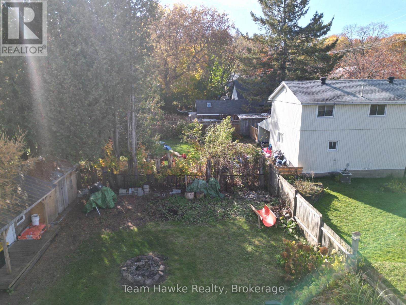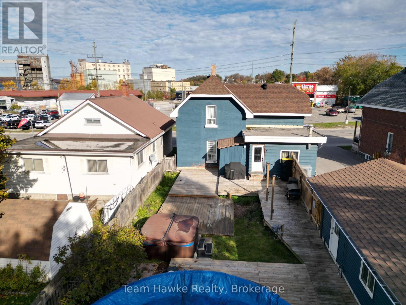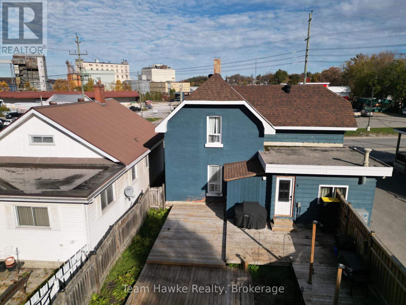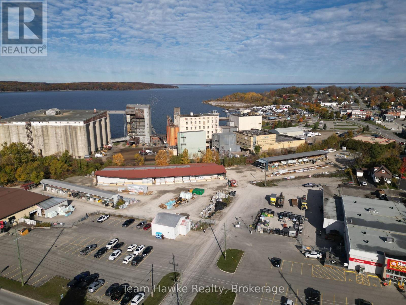LOADING
$399,900
This charming 2 storey home is move-in ready and perfectly situated within walking distance to downtown shops, restaurants, and local amenities. Offering 4 bedrooms and convenient main-floor laundry, the home features a warm and inviting layout with some hardwood flooring, efficient gas heating with a heat pump, and hot water on demand. The detached 28' x 16' heated garage provides excellent space for parking, storage, or a hobby workshop. With its prime location, modern comforts, and classic character, this home is the perfect blend of convenience and charm - ideal for families, first-time buyers, or anyone looking to enjoy easy living close to everything. (id:13139)
Property Details
| MLS® Number | S12521090 |
| Property Type | Single Family |
| Community Name | Midland |
| EquipmentType | None |
| Features | Level Lot, Flat Site, Paved Yard, Sump Pump |
| ParkingSpaceTotal | 3 |
| PoolType | Above Ground Pool |
| RentalEquipmentType | None |
| Structure | Deck, Outbuilding, Shed |
Building
| BathroomTotal | 2 |
| BedroomsAboveGround | 4 |
| BedroomsTotal | 4 |
| Age | 100+ Years |
| Appliances | Hot Tub, Garage Door Opener Remote(s), Water Heater - Tankless, Water Heater, Water Meter, Water Softener, Dishwasher, Dryer, Stove, Washer, Refrigerator |
| BasementDevelopment | Unfinished |
| BasementType | Full (unfinished) |
| ConstructionStyleAttachment | Detached |
| CoolingType | Central Air Conditioning |
| ExteriorFinish | Brick Veneer, Wood |
| FireProtection | Monitored Alarm, Smoke Detectors |
| FoundationType | Block, Stone |
| HalfBathTotal | 1 |
| HeatingFuel | Electric, Natural Gas |
| HeatingType | Heat Pump, Forced Air |
| StoriesTotal | 2 |
| SizeInterior | 1500 - 2000 Sqft |
| Type | House |
| UtilityWater | Municipal Water |
Parking
| Detached Garage | |
| Garage |
Land
| Acreage | No |
| FenceType | Fenced Yard |
| LandscapeFeatures | Landscaped |
| Sewer | Sanitary Sewer |
| SizeDepth | 150 Ft |
| SizeFrontage | 50 Ft |
| SizeIrregular | 50 X 150 Ft |
| SizeTotalText | 50 X 150 Ft |
| ZoningDescription | Rs2 |
Rooms
| Level | Type | Length | Width | Dimensions |
|---|---|---|---|---|
| Second Level | Bedroom 2 | 3.9 m | 2.5 m | 3.9 m x 2.5 m |
| Second Level | Bedroom 3 | 3.5 m | 2.7 m | 3.5 m x 2.7 m |
| Second Level | Primary Bedroom | 3.6 m | 3.2 m | 3.6 m x 3.2 m |
| Second Level | Bathroom | 2.1 m | 1.6 m | 2.1 m x 1.6 m |
| Main Level | Kitchen | 4.7 m | 3.6 m | 4.7 m x 3.6 m |
| Main Level | Dining Room | 5.1 m | 303 m | 5.1 m x 303 m |
| Main Level | Living Room | 3.9 m | 3.3 m | 3.9 m x 3.3 m |
| Main Level | Laundry Room | 1.9 m | 1.9 m | 1.9 m x 1.9 m |
| Main Level | Bedroom | 3.3 m | 2.4 m | 3.3 m x 2.4 m |
| Main Level | Bathroom | 3.3 m | 1.5 m | 3.3 m x 1.5 m |
Utilities
| Cable | Available |
| Electricity | Available |
| Sewer | Installed |
https://www.realtor.ca/real-estate/29079446/192-fourth-street-midland-midland
Interested?
Contact us for more information
No Favourites Found

The trademarks REALTOR®, REALTORS®, and the REALTOR® logo are controlled by The Canadian Real Estate Association (CREA) and identify real estate professionals who are members of CREA. The trademarks MLS®, Multiple Listing Service® and the associated logos are owned by The Canadian Real Estate Association (CREA) and identify the quality of services provided by real estate professionals who are members of CREA. The trademark DDF® is owned by The Canadian Real Estate Association (CREA) and identifies CREA's Data Distribution Facility (DDF®)
November 10 2025 12:39:12
Muskoka Haliburton Orillia – The Lakelands Association of REALTORS®
Team Hawke Realty

