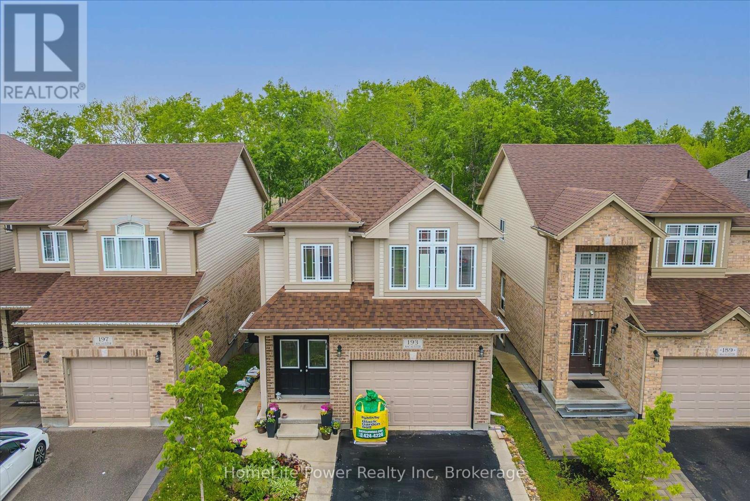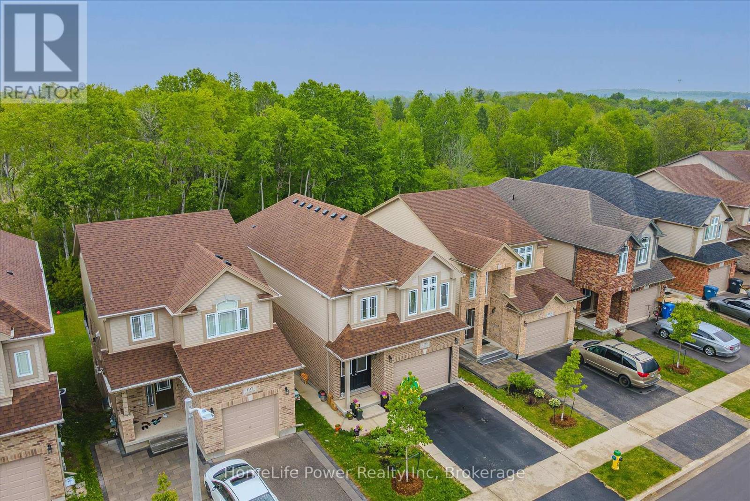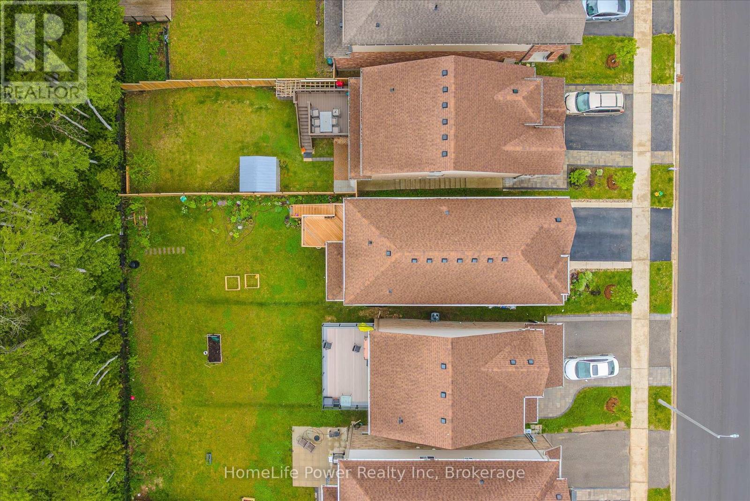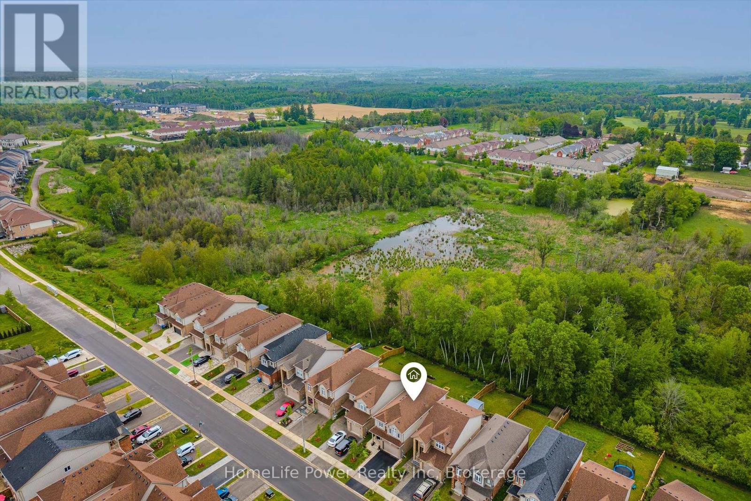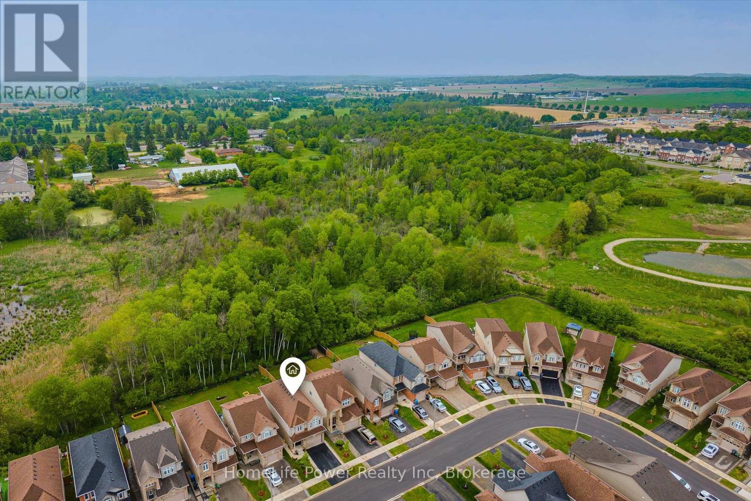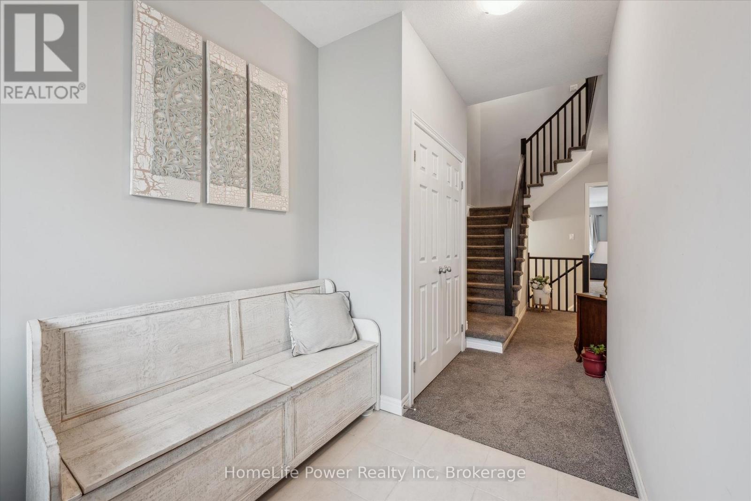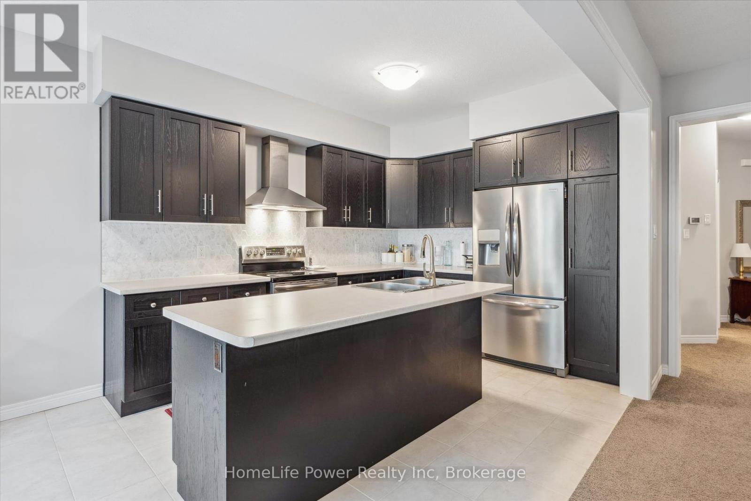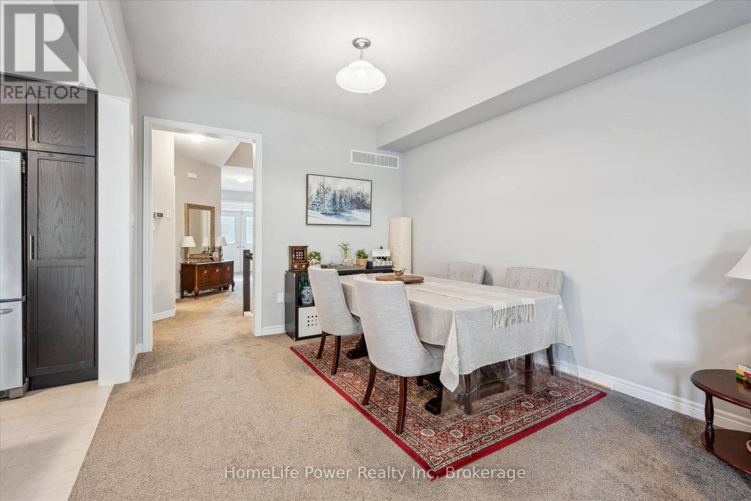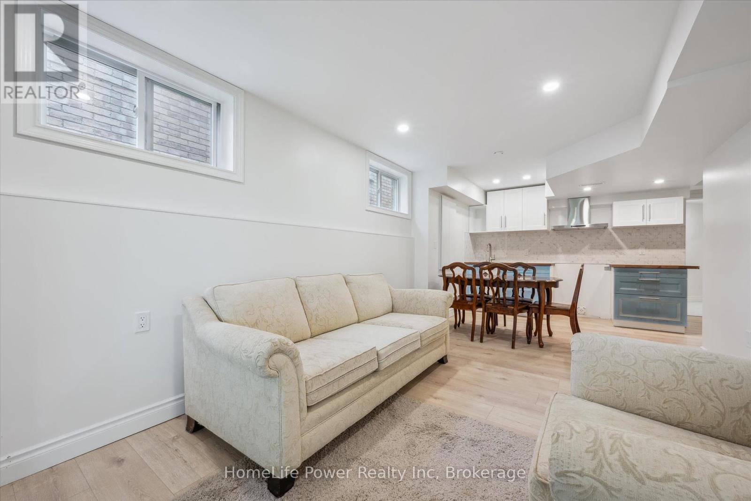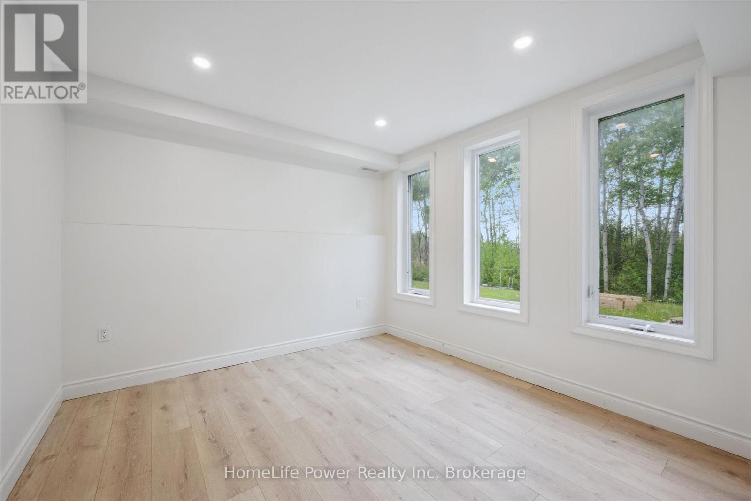LOADING
$1,299,000
Stunning detached home on a prime lot backing onto green space in Guelphs sought-after Kortright East! Built in 2019, this 4+2 bed, 3.5 bath home features 2,113 sq ft above grade + 650 sq ft walkout basement with a brand new legal 2-bedroom apartment (2024, brand new, never lived in). Main floor boasts 9 ft ceilings, triple casement window in great room, oak railings, conduit for wall-mounted TV, and a spacious kitchen with an extra-long 7x3 island and new backsplash (2025). Walk out to a deep 142 ft lot via the 6 patio door or from the basements 5 French doors. Upstairs offers 4 bedrooms including a primary with 4-pc ensuite and ceramic shower. Basement includes 2 beds, full bath, kitchen, den, mechanical room + cold room, and has plumbing and electrical rough-ins ready for a separate laundry setup. Enjoy a double-wide driveway and a 1.5-car garage with central vac rough-in. Additional features: owned water softener, rough-in gas line for stove, sanitary backflow valve. Close to schools, parks, trails, and all amenities. Income potential + scenic privacy this one checks all the boxes! (id:13139)
Property Details
| MLS® Number | X12184546 |
| Property Type | Single Family |
| Community Name | Kortright East |
| Features | In-law Suite |
| ParkingSpaceTotal | 3 |
Building
| BathroomTotal | 4 |
| BedroomsAboveGround | 4 |
| BedroomsBelowGround | 2 |
| BedroomsTotal | 6 |
| Appliances | Water Meter, Water Softener, Dishwasher, Dryer, Hood Fan, Stove, Washer, Refrigerator |
| BasementDevelopment | Finished |
| BasementFeatures | Apartment In Basement, Walk Out |
| BasementType | N/a (finished) |
| ConstructionStyleAttachment | Detached |
| CoolingType | Central Air Conditioning |
| ExteriorFinish | Brick, Vinyl Siding |
| FoundationType | Concrete |
| HalfBathTotal | 1 |
| HeatingFuel | Natural Gas |
| HeatingType | Forced Air |
| StoriesTotal | 2 |
| SizeInterior | 2000 - 2500 Sqft |
| Type | House |
| UtilityWater | Municipal Water |
Parking
| Attached Garage | |
| Garage |
Land
| Acreage | No |
| Sewer | Sanitary Sewer |
| SizeDepth | 144 Ft ,2 In |
| SizeFrontage | 31 Ft ,3 In |
| SizeIrregular | 31.3 X 144.2 Ft |
| SizeTotalText | 31.3 X 144.2 Ft |
| ZoningDescription | R.1d-43 |
Rooms
| Level | Type | Length | Width | Dimensions |
|---|---|---|---|---|
| Second Level | Primary Bedroom | 4.5 m | 6.2 m | 4.5 m x 6.2 m |
| Second Level | Bedroom 2 | 3.2 m | 3.5 m | 3.2 m x 3.5 m |
| Second Level | Bedroom 3 | 3.2 m | 4.7 m | 3.2 m x 4.7 m |
| Second Level | Bedroom 4 | 3.4 m | 3 m | 3.4 m x 3 m |
| Basement | Living Room | 4.3 m | 3.3 m | 4.3 m x 3.3 m |
| Basement | Den | 4.3 m | 1.6 m | 4.3 m x 1.6 m |
| Basement | Kitchen | 4.4 m | 2.3 m | 4.4 m x 2.3 m |
| Basement | Laundry Room | 2.1 m | 2 m | 2.1 m x 2 m |
| Basement | Bedroom | 3.2 m | 2.1 m | 3.2 m x 2.1 m |
| Basement | Bedroom | 3.2 m | 2.8 m | 3.2 m x 2.8 m |
| Main Level | Living Room | 6.4 m | 8.4 m | 6.4 m x 8.4 m |
| Main Level | Kitchen | 3.5 m | 3.6 m | 3.5 m x 3.6 m |
| Main Level | Dining Room | 3.5 m | 2.9 m | 3.5 m x 2.9 m |
| Main Level | Laundry Room | 2.9 m | 2.7 m | 2.9 m x 2.7 m |
Utilities
| Cable | Installed |
| Electricity | Installed |
| Sewer | Installed |
Interested?
Contact us for more information
No Favourites Found

The trademarks REALTOR®, REALTORS®, and the REALTOR® logo are controlled by The Canadian Real Estate Association (CREA) and identify real estate professionals who are members of CREA. The trademarks MLS®, Multiple Listing Service® and the associated logos are owned by The Canadian Real Estate Association (CREA) and identify the quality of services provided by real estate professionals who are members of CREA. The trademark DDF® is owned by The Canadian Real Estate Association (CREA) and identifies CREA's Data Distribution Facility (DDF®)
June 02 2025 11:41:56
Muskoka Haliburton Orillia – The Lakelands Association of REALTORS®
Homelife Power Realty Inc

