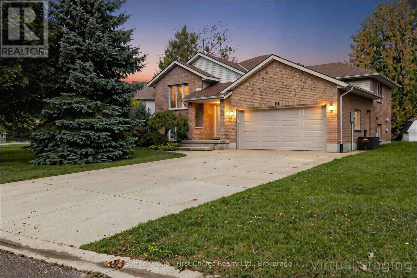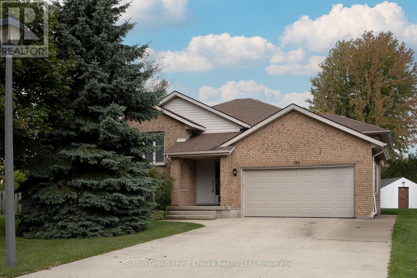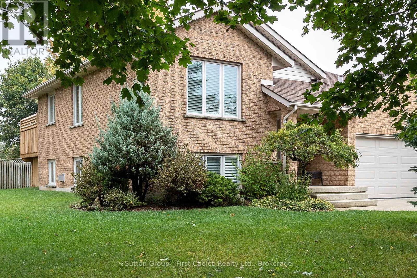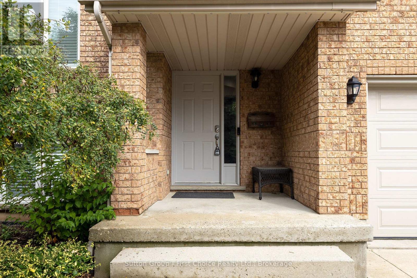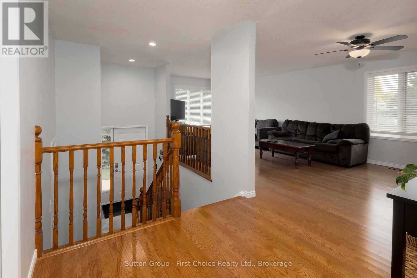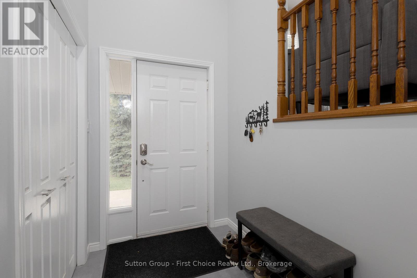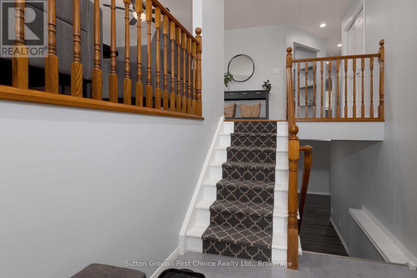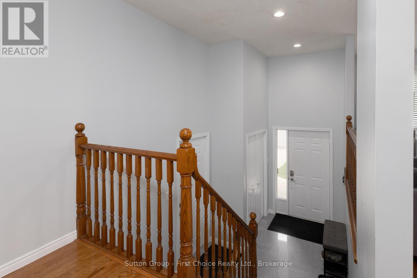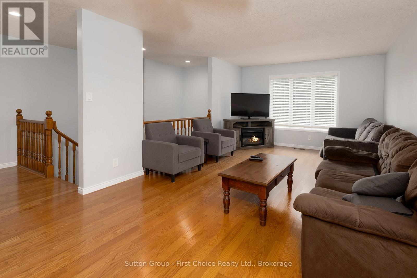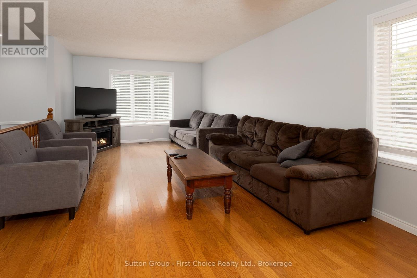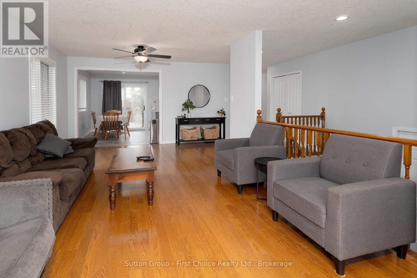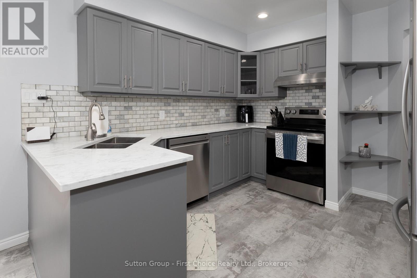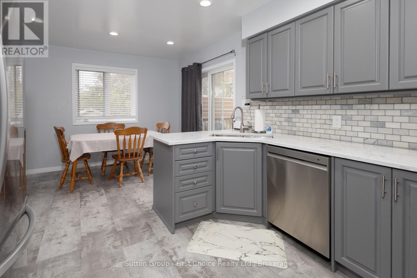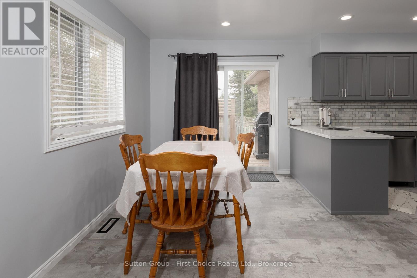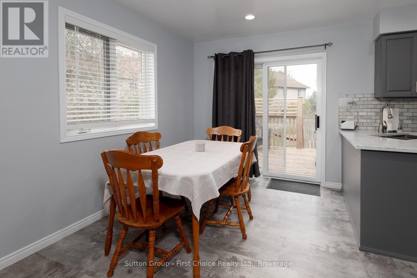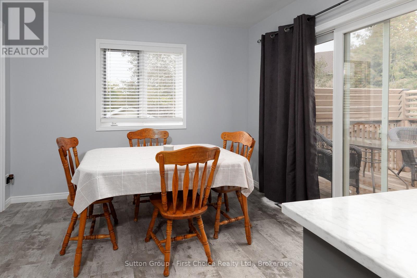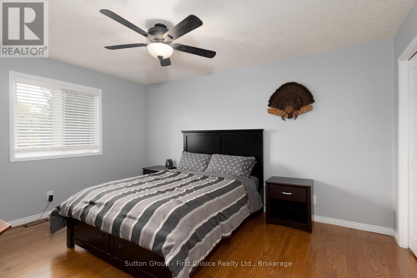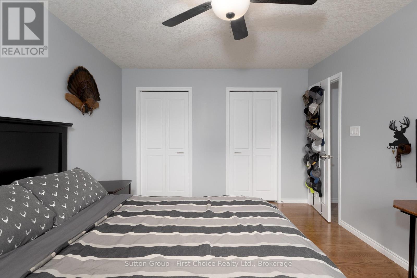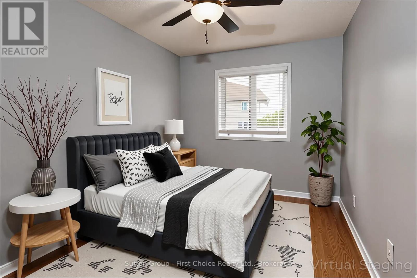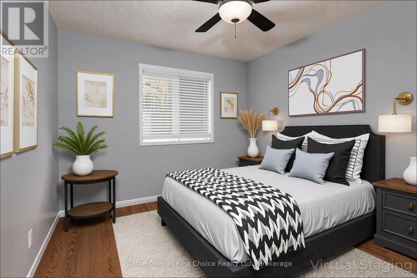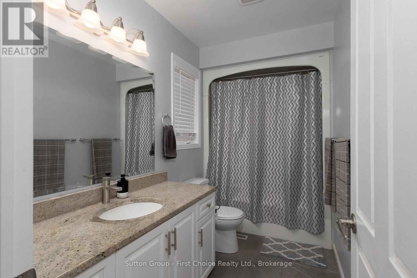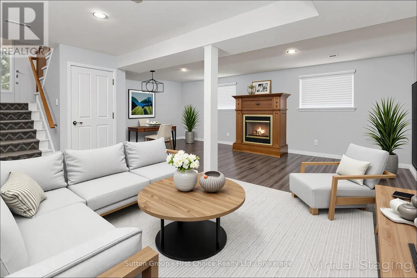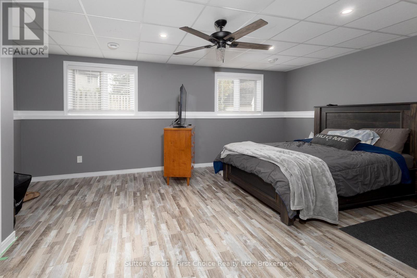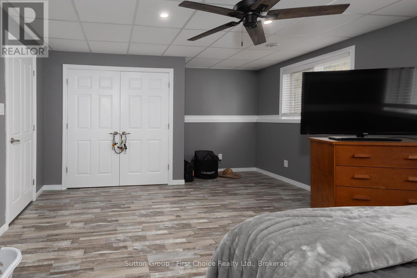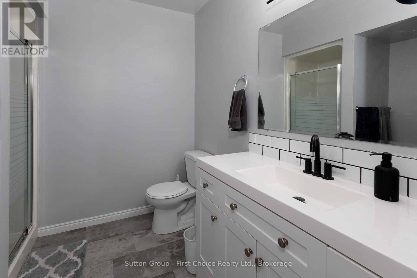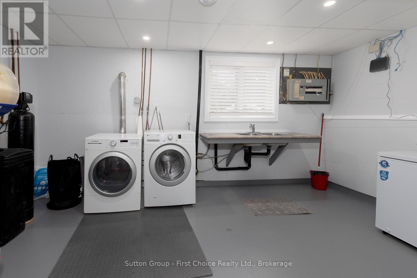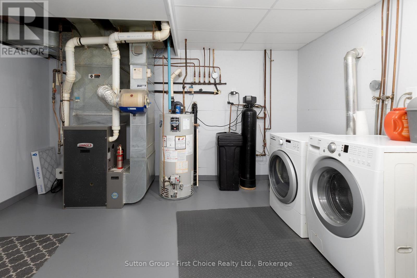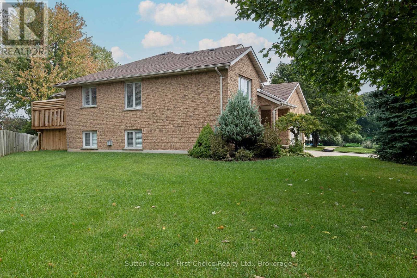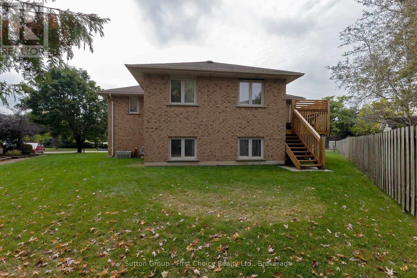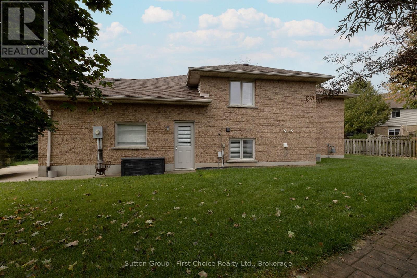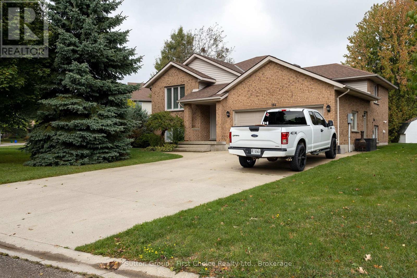LOADING
$749,900
Welcome to this beautifully maintained all-brick, detached 4-bedroom home nestled on a quiet, family-friendly street in the desirable Bedford Ward. This move-in ready gem is perfect for growing families and offers an unbeatable location just steps from parks, top-rated schools, and the Stratford Rotary Complex .Enjoy spacious living with a functional layout, gleaming hard wood floors and a finished basement ideal for a rec room, home office, or additional living space. The newer roof and newer deck add to the home's value and curb appeal, while the included appliances make moving in a breeze. Whether it's a game of road hockey out front or a summer BBQ on the back deck, this home offers the perfect mix of comfort, community, and convenience. Don't miss your chance to live in one of Stratford's most sought-after neighbourhoods. Book your private showing today! (id:13139)
Property Details
| MLS® Number | X12422050 |
| Property Type | Single Family |
| Community Name | Stratford |
| EquipmentType | None |
| Features | Irregular Lot Size |
| ParkingSpaceTotal | 4 |
| RentalEquipmentType | None |
Building
| BathroomTotal | 2 |
| BedroomsAboveGround | 3 |
| BedroomsBelowGround | 1 |
| BedroomsTotal | 4 |
| Amenities | Fireplace(s) |
| Appliances | Water Heater, Water Softener, Water Meter, Dishwasher, Dryer, Stove, Washer, Refrigerator |
| ArchitecturalStyle | Raised Bungalow |
| BasementDevelopment | Finished |
| BasementType | N/a (finished) |
| ConstructionStyleAttachment | Detached |
| CoolingType | Central Air Conditioning |
| ExteriorFinish | Brick |
| FireplacePresent | Yes |
| FireplaceTotal | 1 |
| FoundationType | Concrete |
| HeatingFuel | Natural Gas |
| HeatingType | Forced Air |
| StoriesTotal | 1 |
| SizeInterior | 1100 - 1500 Sqft |
| Type | House |
| UtilityWater | Municipal Water |
Parking
| Attached Garage | |
| Garage |
Land
| Acreage | No |
| Sewer | Sanitary Sewer |
| SizeDepth | 98 Ft ,6 In |
| SizeFrontage | 126 Ft ,10 In |
| SizeIrregular | 126.9 X 98.5 Ft |
| SizeTotalText | 126.9 X 98.5 Ft |
| ZoningDescription | R (1) |
Rooms
| Level | Type | Length | Width | Dimensions |
|---|---|---|---|---|
| Basement | Bedroom 4 | 6.32 m | 4.56 m | 6.32 m x 4.56 m |
| Basement | Family Room | 8.05 m | 10.88 m | 8.05 m x 10.88 m |
| Basement | Laundry Room | 3.37 m | 5.11 m | 3.37 m x 5.11 m |
| Main Level | Foyer | 2.43 m | 2.79 m | 2.43 m x 2.79 m |
| Main Level | Living Room | 3.83 m | 7.22 m | 3.83 m x 7.22 m |
| Main Level | Dining Room | 2.66 m | 3.3 m | 2.66 m x 3.3 m |
| Main Level | Kitchen | 3.46 m | 3.3 m | 3.46 m x 3.3 m |
| Main Level | Primary Bedroom | 5.25 m | 3.34 m | 5.25 m x 3.34 m |
| Main Level | Bedroom 2 | 3.19 m | 4.26 m | 3.19 m x 4.26 m |
| Main Level | Bedroom 3 | 2.88 m | 4.37 m | 2.88 m x 4.37 m |
https://www.realtor.ca/real-estate/28902466/194-norwood-court-stratford-stratford
Interested?
Contact us for more information
No Favourites Found

The trademarks REALTOR®, REALTORS®, and the REALTOR® logo are controlled by The Canadian Real Estate Association (CREA) and identify real estate professionals who are members of CREA. The trademarks MLS®, Multiple Listing Service® and the associated logos are owned by The Canadian Real Estate Association (CREA) and identify the quality of services provided by real estate professionals who are members of CREA. The trademark DDF® is owned by The Canadian Real Estate Association (CREA) and identifies CREA's Data Distribution Facility (DDF®)
November 16 2025 12:39:12
Muskoka Haliburton Orillia – The Lakelands Association of REALTORS®
Sutton Group - First Choice Realty Ltd.

