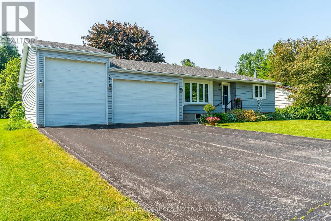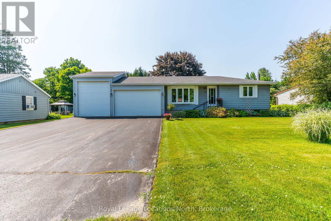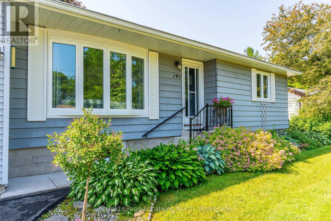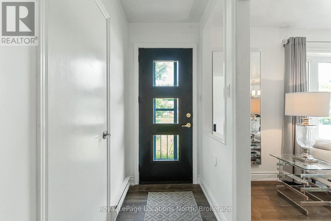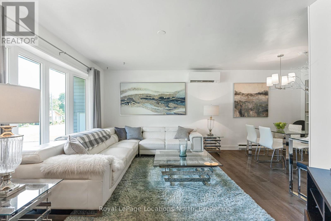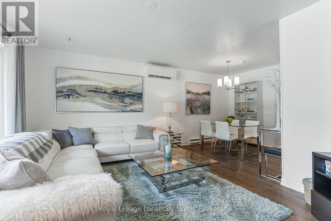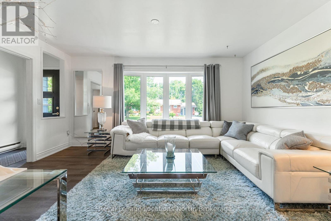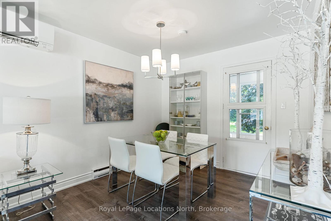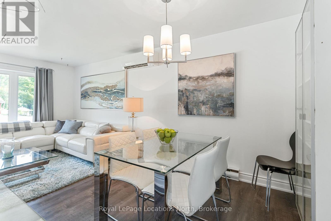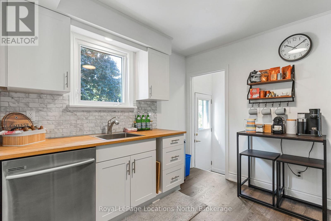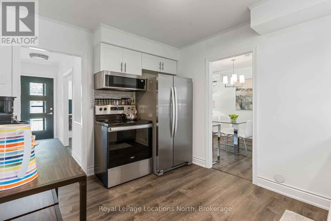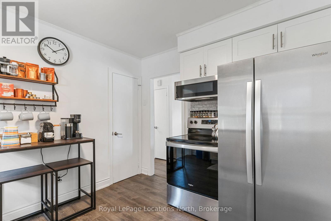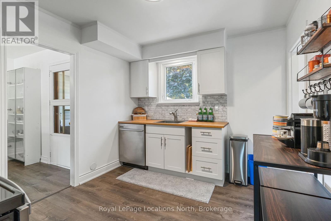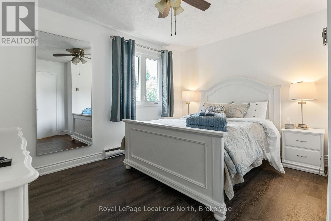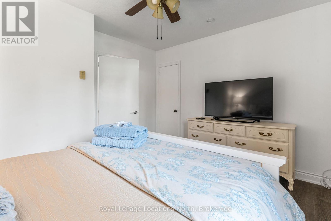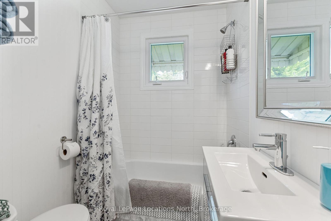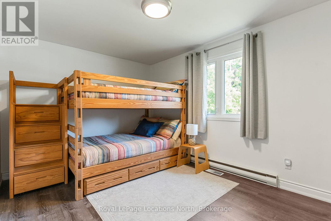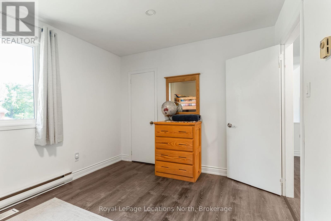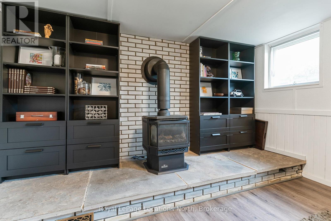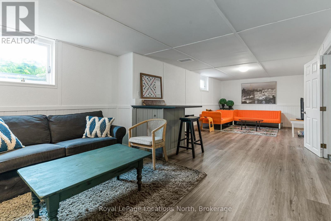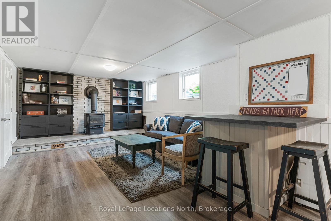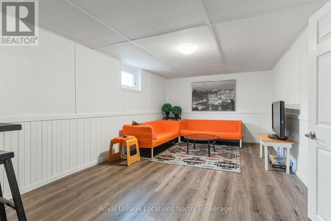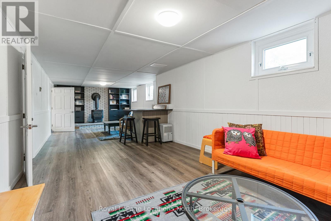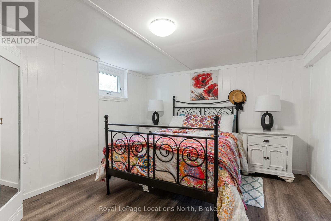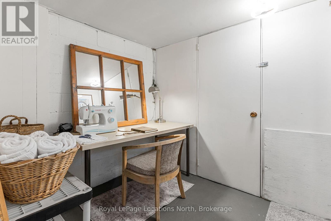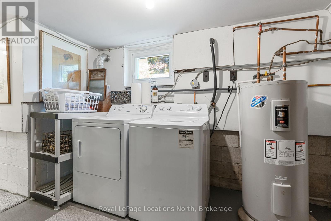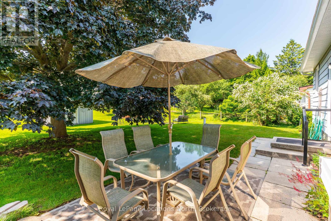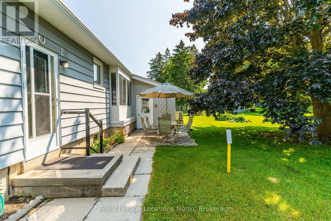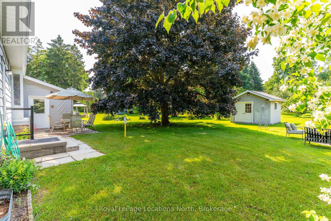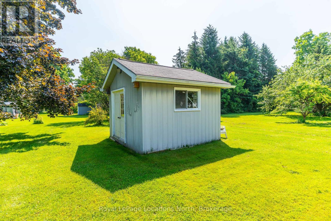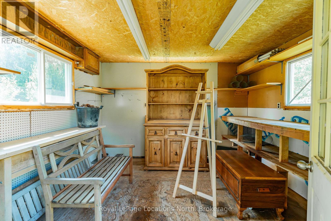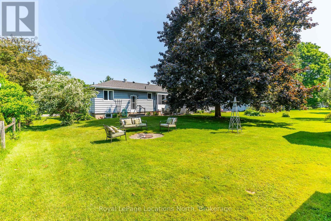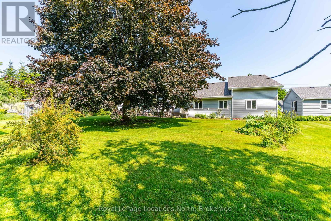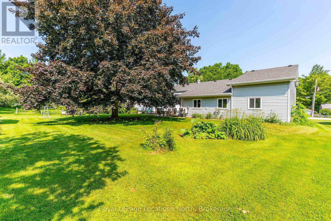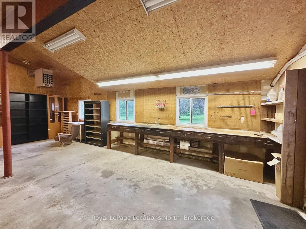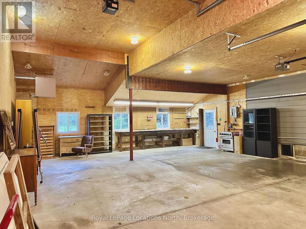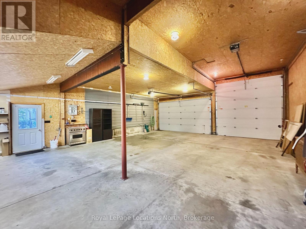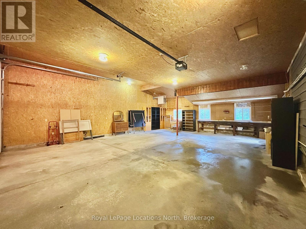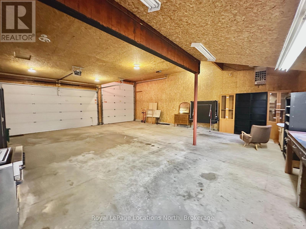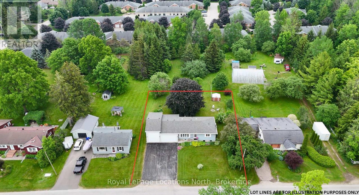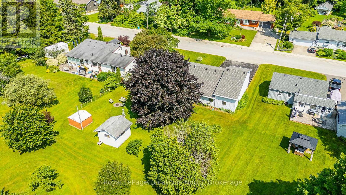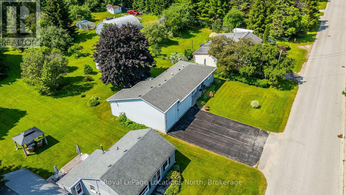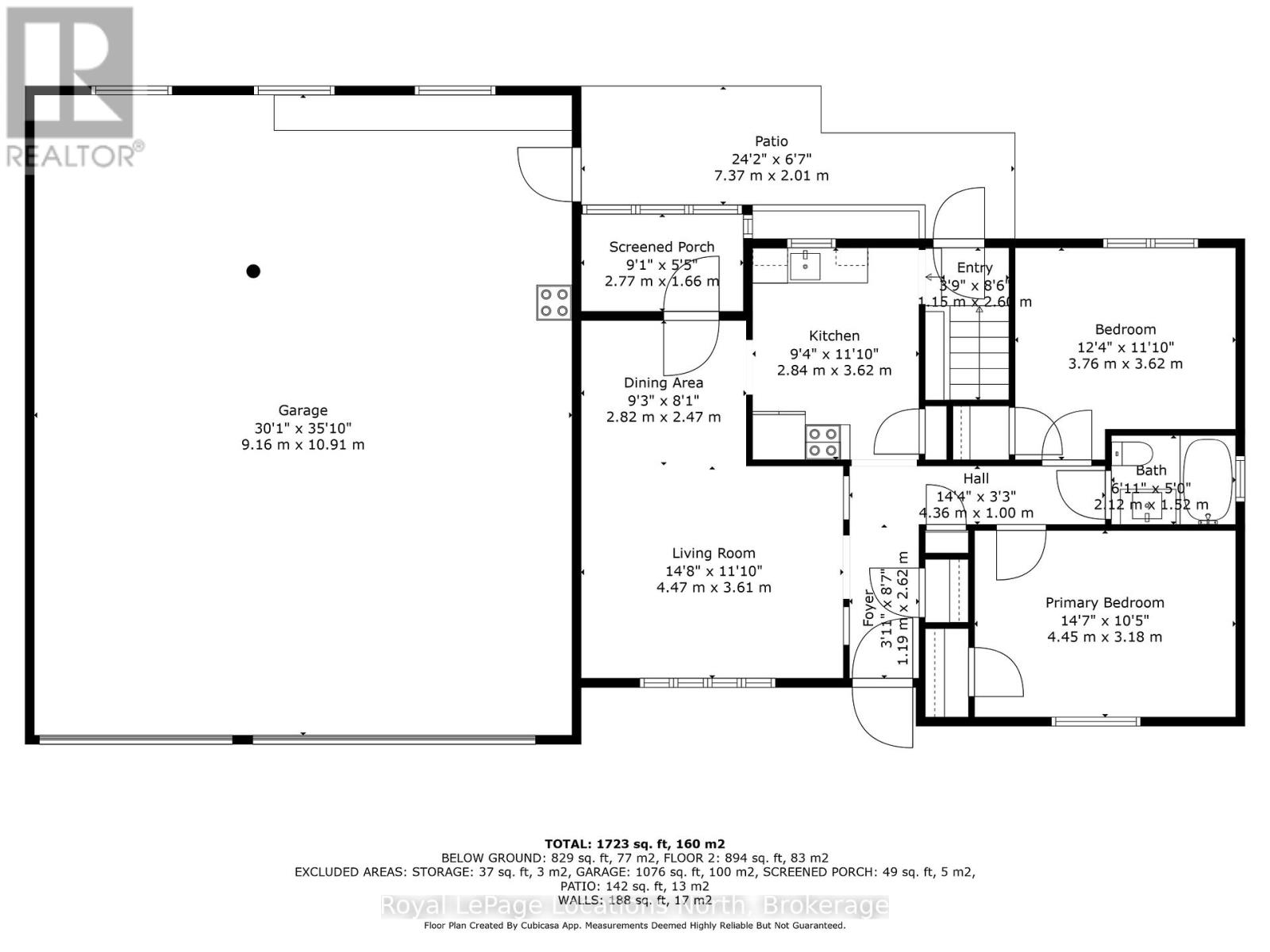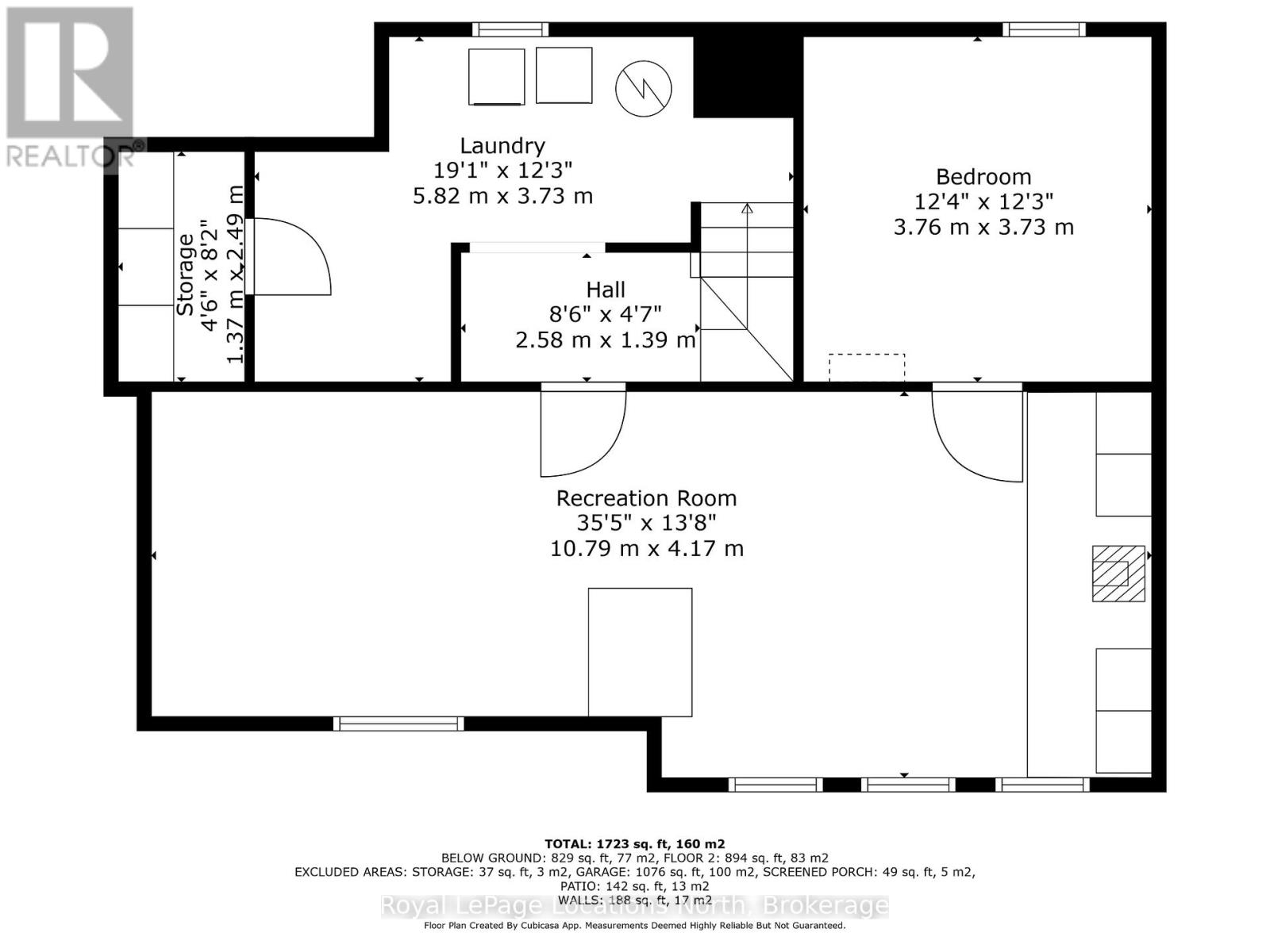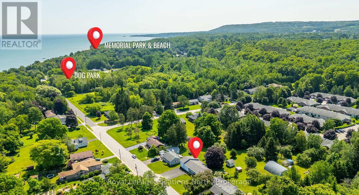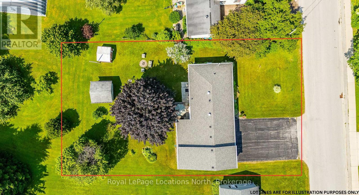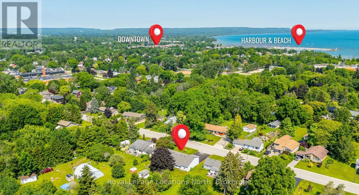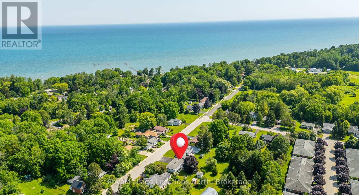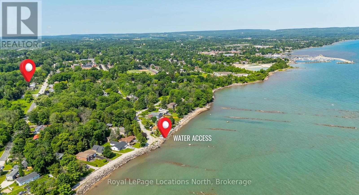LOADING
$669,000
Welcome to this true bungalow with an oversized attached 30x36 garage, located in one of the most desirable areas of town. Whether you're a downsizer seeking mainfloor living, a first-time home buyer, or an investor looking for a turnkey rental or AirBnB/STA, this home has it all. Step inside to find brand-new luxury vinyl plank flooring throughout the entire main level, along with a beautifully updated kitchen featuring butcher block countertops and sleek, energy-efficient stainless steel appliances. The home is comfortably climate-controlled year-round with a modern heat pump system, and also includes electric baseboard heaters in each room, as well as a cozy gas fireplace in the basement for additional warmth when needed. The updated 4-piece bathroom includes a stylish tile shower. There are two bedrooms on the main floor with a room in the basement currently being used as a third bedroom. There's also the potential to add a fourth bedroom and a second bathroom in the lower level, creating even more flexible living space. The fully finished basement adds valuable living space to the home, featuring a spacious second living room with a cozy gas fireplace and large windows, perfect for relaxing with family or entertaining guests. You'll also find plenty of additional storage options in the lower level, as well as a dedicated workshop area. The oversized garage is a dream for hobbyists, mechanics, or those needing extra storage, offering enough height and depth to accommodate an RV, a boat on a trailer, or even a vehicle hoist. It's fully insulated, heated with its own natural gas unit, and includes a workbench and sub-panel for added functionality. The paved triple-wide driveway provides ample parking. This home can be sold fully furnished, making it an ideal turnkey Airbnb or rental investment. The location is unbeatable - walking distance to local beaches, Memorial Park, the harbour, dog park, downtown shops, restaurants and the new school! (id:13139)
Property Details
| MLS® Number | X12251479 |
| Property Type | Single Family |
| Community Name | Meaford |
| AmenitiesNearBy | Beach, Hospital, Marina, Ski Area, Schools |
| Features | Flat Site, Carpet Free, Guest Suite, Sump Pump |
| ParkingSpaceTotal | 9 |
| Structure | Patio(s), Porch, Shed, Workshop |
Building
| BathroomTotal | 1 |
| BedroomsAboveGround | 2 |
| BedroomsBelowGround | 1 |
| BedroomsTotal | 3 |
| Amenities | Fireplace(s), Separate Heating Controls |
| Appliances | Garage Door Opener Remote(s), Water Heater, Water Meter, Dishwasher, Microwave, Stove, Refrigerator |
| ArchitecturalStyle | Bungalow |
| BasementDevelopment | Finished |
| BasementType | Full (finished) |
| ConstructionStyleAttachment | Detached |
| CoolingType | Wall Unit |
| ExteriorFinish | Vinyl Siding |
| FireplacePresent | Yes |
| FireplaceTotal | 1 |
| FoundationType | Block |
| HeatingFuel | Electric |
| HeatingType | Heat Pump |
| StoriesTotal | 1 |
| SizeInterior | 700 - 1100 Sqft |
| Type | House |
| UtilityWater | Municipal Water |
Parking
| Attached Garage | |
| Garage | |
| RV |
Land
| Acreage | No |
| LandAmenities | Beach, Hospital, Marina, Ski Area, Schools |
| LandscapeFeatures | Landscaped |
| Sewer | Sanitary Sewer |
| SizeDepth | 114 Ft ,10 In |
| SizeFrontage | 89 Ft ,9 In |
| SizeIrregular | 89.8 X 114.9 Ft |
| SizeTotalText | 89.8 X 114.9 Ft |
| ZoningDescription | R1 |
Rooms
| Level | Type | Length | Width | Dimensions |
|---|---|---|---|---|
| Basement | Laundry Room | 5.82 m | 3.73 m | 5.82 m x 3.73 m |
| Basement | Pantry | 1.37 m | 2.49 m | 1.37 m x 2.49 m |
| Basement | Recreational, Games Room | 10.79 m | 4.17 m | 10.79 m x 4.17 m |
| Basement | Den | 3.76 m | 3.73 m | 3.76 m x 3.73 m |
| Main Level | Living Room | 4.47 m | 3.61 m | 4.47 m x 3.61 m |
| Main Level | Dining Room | 2.82 m | 2.47 m | 2.82 m x 2.47 m |
| Main Level | Kitchen | 2.84 m | 3.62 m | 2.84 m x 3.62 m |
| Main Level | Bedroom | 4.45 m | 3.18 m | 4.45 m x 3.18 m |
| Main Level | Bedroom 2 | 3.76 m | 3.62 m | 3.76 m x 3.62 m |
| Main Level | Bathroom | 2.12 m | 1.52 m | 2.12 m x 1.52 m |
https://www.realtor.ca/real-estate/28534451/195-aiken-street-meaford-meaford
Interested?
Contact us for more information
No Favourites Found

The trademarks REALTOR®, REALTORS®, and the REALTOR® logo are controlled by The Canadian Real Estate Association (CREA) and identify real estate professionals who are members of CREA. The trademarks MLS®, Multiple Listing Service® and the associated logos are owned by The Canadian Real Estate Association (CREA) and identify the quality of services provided by real estate professionals who are members of CREA. The trademark DDF® is owned by The Canadian Real Estate Association (CREA) and identifies CREA's Data Distribution Facility (DDF®)
August 11 2025 02:45:27
Muskoka Haliburton Orillia – The Lakelands Association of REALTORS®
Royal LePage Locations North

