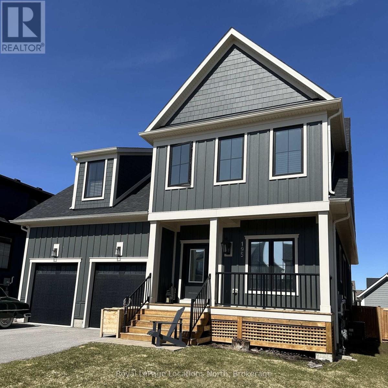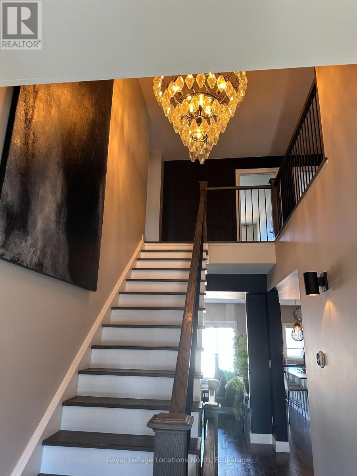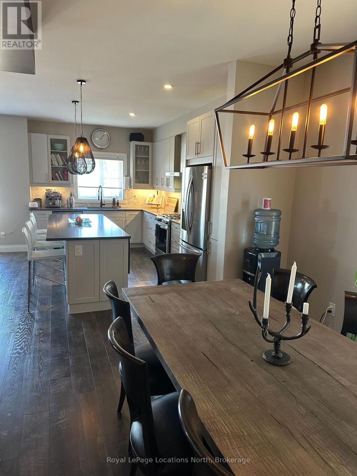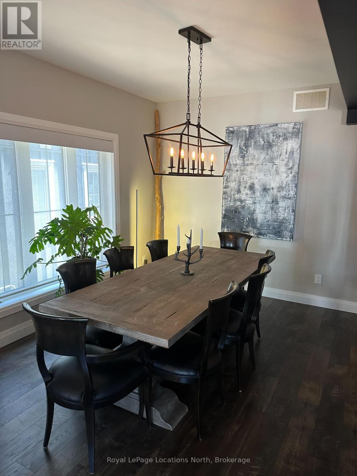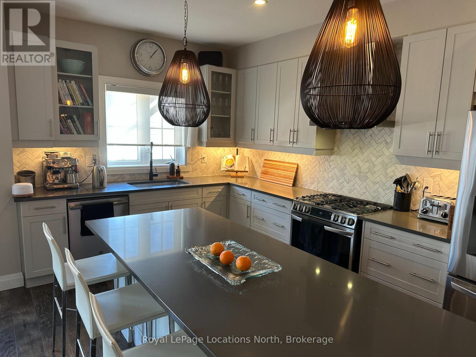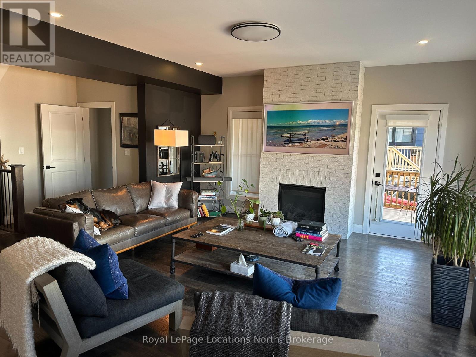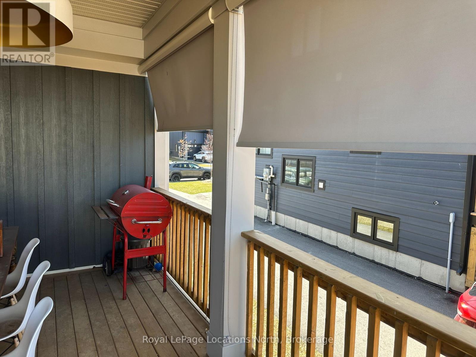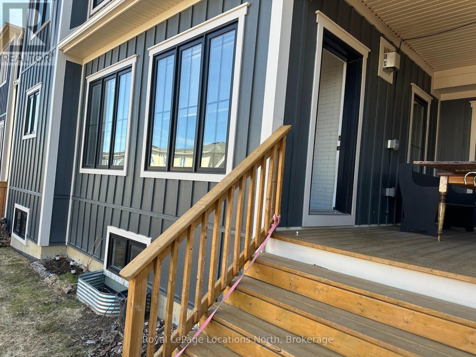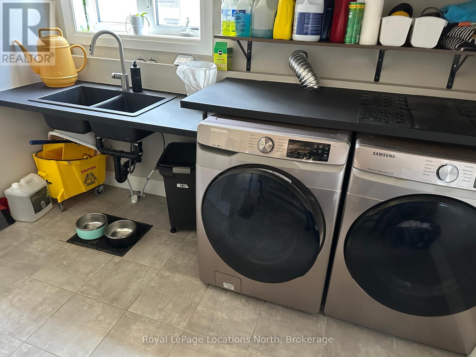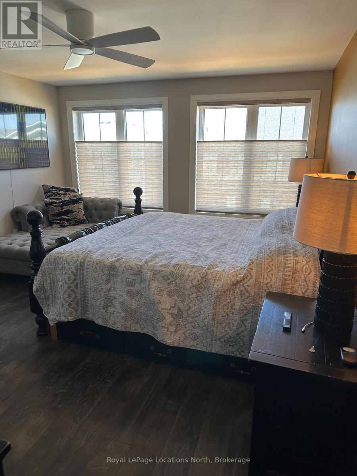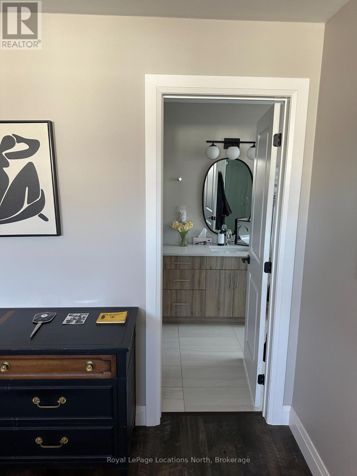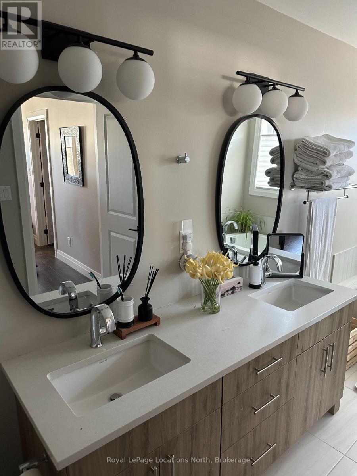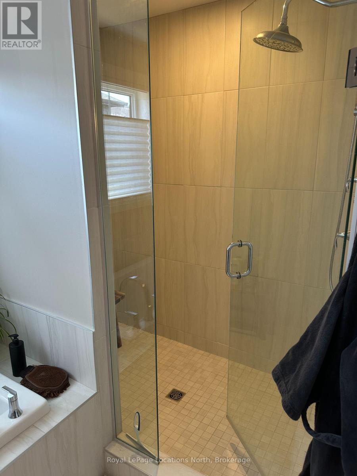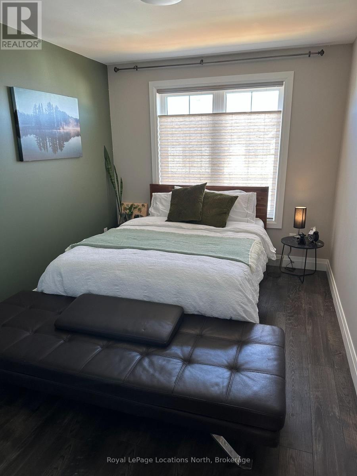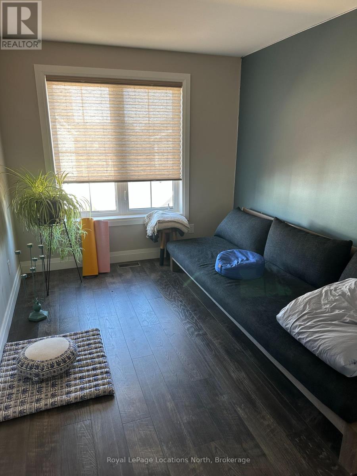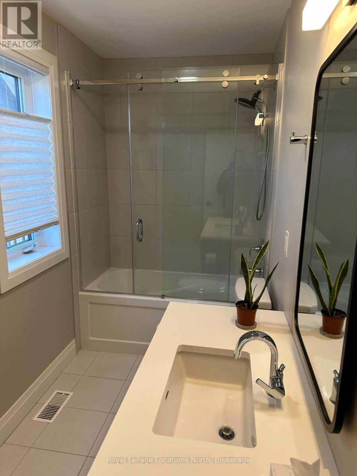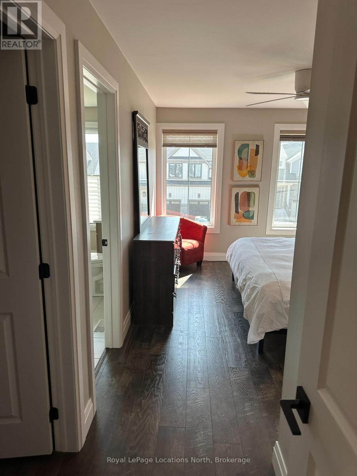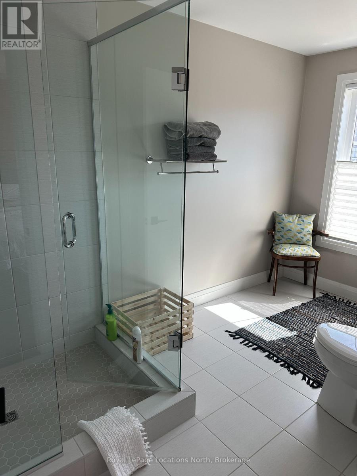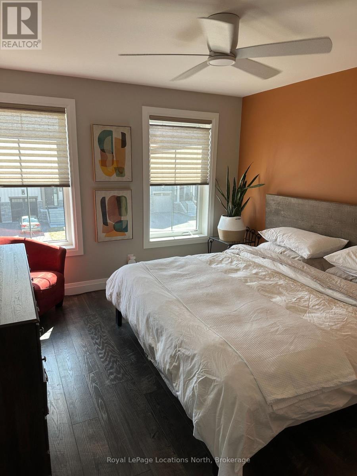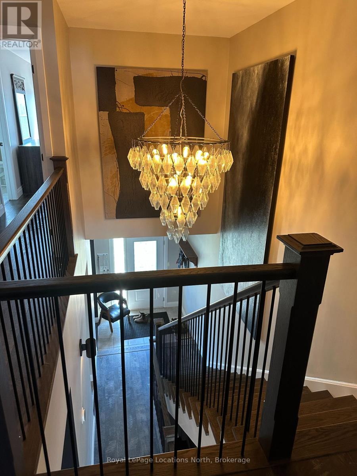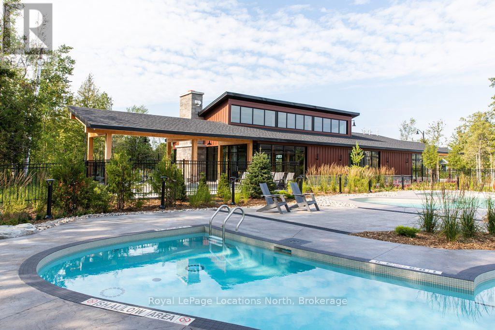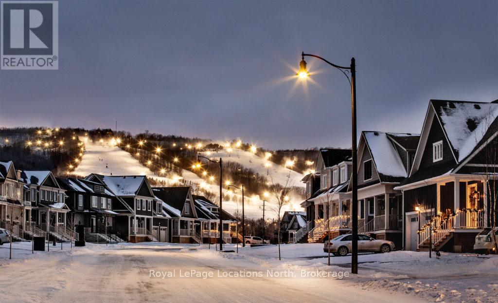LOADING
$4,750 MonthlyParcel of Tied LandMaintenance, Parcel of Tied Land
$110 Monthly
Maintenance, Parcel of Tied Land
$110 MonthlyIntroducing the exquisite Churchill Model in Windfall. With an impressive 3000 square feet of thoughtfully designed living space, perfect for gatherings with family and friends. This residence features 4 spacious bedrooms, a large media room, a main floor den and 4 well-appointed bathrooms. Embrace the mountain lifestyle with a beautiful kitchen equipped with high-end stainless steel appliances, including a gas range, a built in wine fridge and a large island adorned with quartz countertops that overlooks the expansive Great Room complete with a cozy gas fireplace. The open concept dining area is enhanced by large windows providing natural light, creating an inviting atmosphere for meals. The main floor also includes a laundry/mud room with direct access to the two car garage. Retreat to the top level for a media room experience or work out lower level rec room. Enjoy breathtaking mountain views from the front porch, while the covered back porch is perfect for year-round outdoor enjoyment, with the fully fenced yard providing a private oasis. This property is a true gem in a fantastic neighbourhood. The Windfall subdivision also includes access to the "Shed", which includes a premium clubhouse, a year-round salt-water pool, hot tub, sauna, and gym facilities. (id:13139)
Property Details
| MLS® Number | X12065558 |
| Property Type | Single Family |
| Community Name | Blue Mountains |
| Features | Flat Site, Sump Pump |
| ParkingSpaceTotal | 6 |
| Structure | Deck, Porch |
Building
| BathroomTotal | 4 |
| BedroomsAboveGround | 4 |
| BedroomsTotal | 4 |
| Age | 0 To 5 Years |
| Amenities | Fireplace(s) |
| Appliances | Water Meter |
| BasementDevelopment | Partially Finished |
| BasementType | N/a (partially Finished) |
| ConstructionStyleAttachment | Detached |
| CoolingType | Central Air Conditioning |
| ExteriorFinish | Wood |
| FireplacePresent | Yes |
| FoundationType | Poured Concrete |
| HalfBathTotal | 1 |
| HeatingFuel | Natural Gas |
| HeatingType | Forced Air |
| StoriesTotal | 2 |
| SizeInterior | 2500 - 3000 Sqft |
| Type | House |
| UtilityWater | Municipal Water |
Parking
| Attached Garage | |
| Garage |
Land
| Acreage | No |
| Sewer | Sanitary Sewer |
| SizeDepth | 31 M |
| SizeFrontage | 15.24 M |
| SizeIrregular | 15.2 X 31 M |
| SizeTotalText | 15.2 X 31 M |
Rooms
| Level | Type | Length | Width | Dimensions |
|---|---|---|---|---|
| Second Level | Media | 6.1 m | 4.72 m | 6.1 m x 4.72 m |
| Second Level | Primary Bedroom | 4.88 m | 3.96 m | 4.88 m x 3.96 m |
| Second Level | Bedroom 2 | 3.96 m | 3.28 m | 3.96 m x 3.28 m |
| Second Level | Bedroom 3 | 3.81 m | 2.82 m | 3.81 m x 2.82 m |
| Second Level | Bedroom 4 | 3.81 m | 2.82 m | 3.81 m x 2.82 m |
| Ground Level | Living Room | 4.88 m | 5.18 m | 4.88 m x 5.18 m |
| Ground Level | Dining Room | 3.96 m | 3.28 m | 3.96 m x 3.28 m |
| Ground Level | Kitchen | 4.88 m | 3.2 m | 4.88 m x 3.2 m |
| Ground Level | Office | 3.78 m | 2.74 m | 3.78 m x 2.74 m |
| Ground Level | Laundry Room | 4.65 m | 3.05 m | 4.65 m x 3.05 m |
https://www.realtor.ca/real-estate/28128667/195-courtland-street-w-blue-mountains-blue-mountains
Interested?
Contact us for more information
No Favourites Found

The trademarks REALTOR®, REALTORS®, and the REALTOR® logo are controlled by The Canadian Real Estate Association (CREA) and identify real estate professionals who are members of CREA. The trademarks MLS®, Multiple Listing Service® and the associated logos are owned by The Canadian Real Estate Association (CREA) and identify the quality of services provided by real estate professionals who are members of CREA. The trademark DDF® is owned by The Canadian Real Estate Association (CREA) and identifies CREA's Data Distribution Facility (DDF®)
May 14 2025 09:03:05
Muskoka Haliburton Orillia – The Lakelands Association of REALTORS®
Royal LePage Locations North

