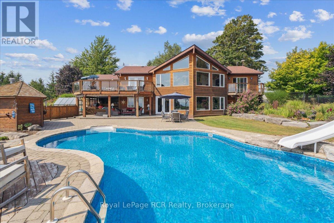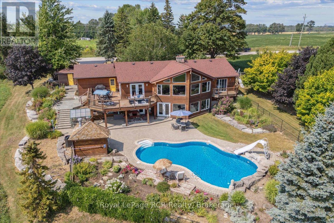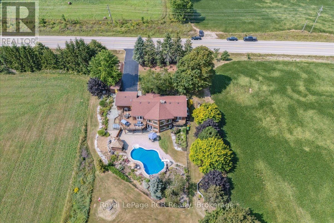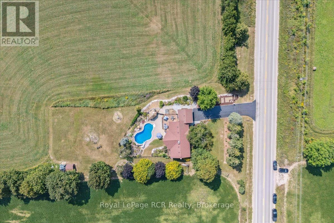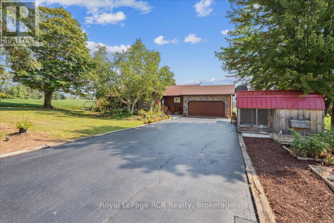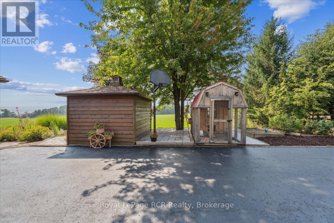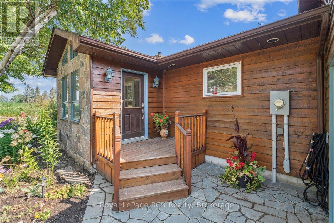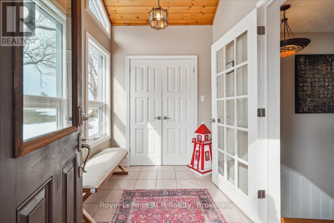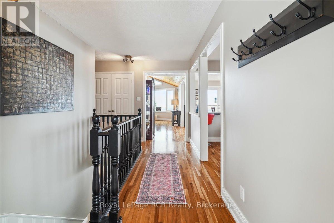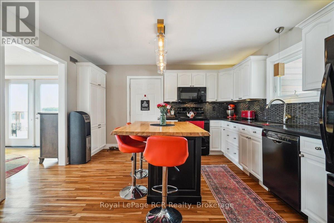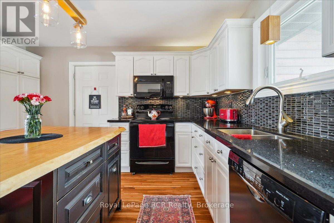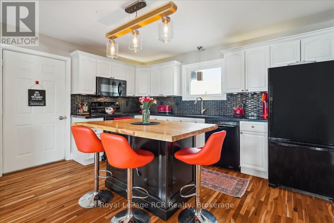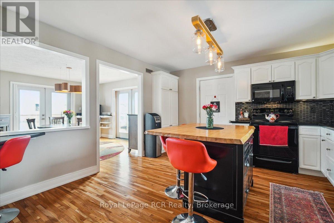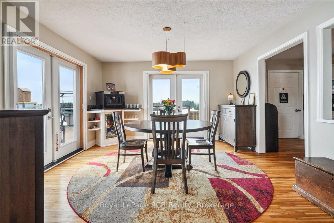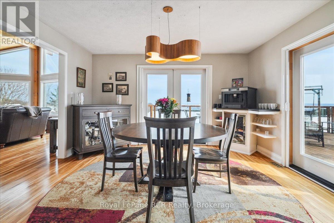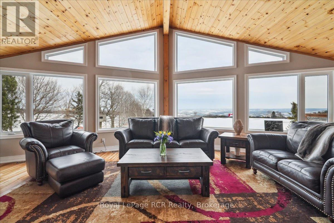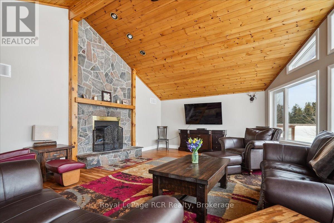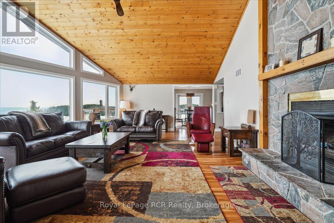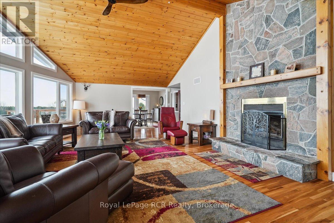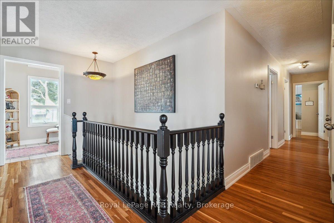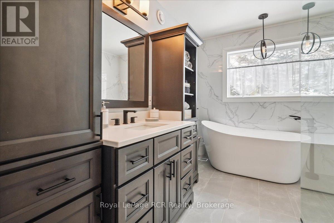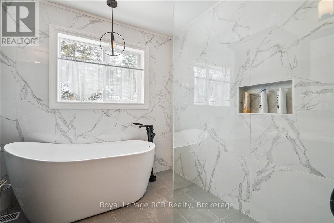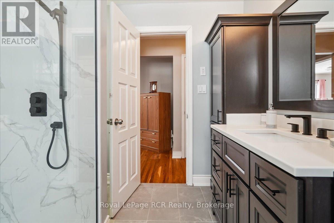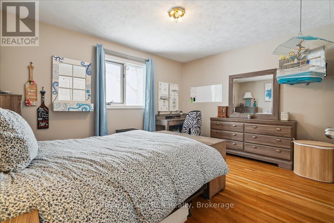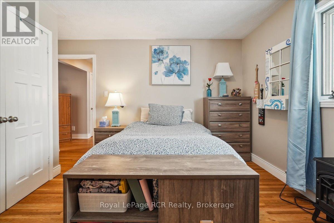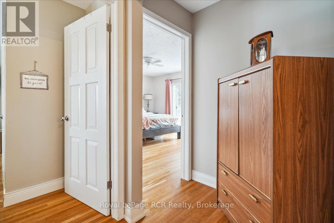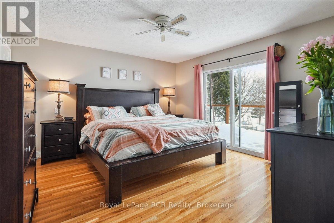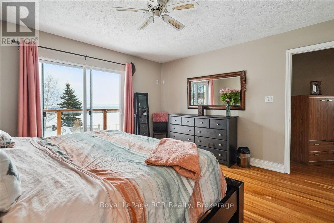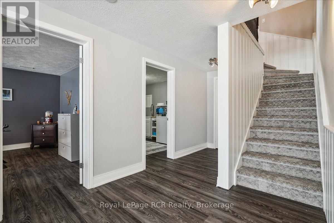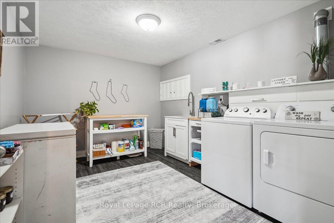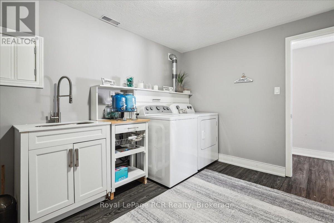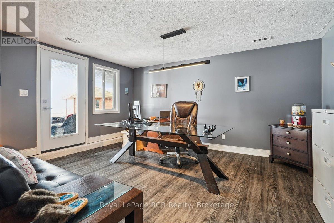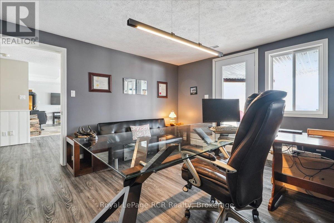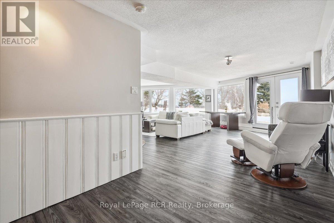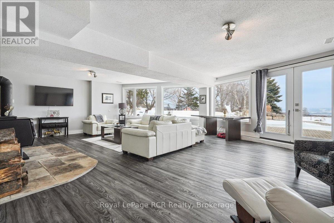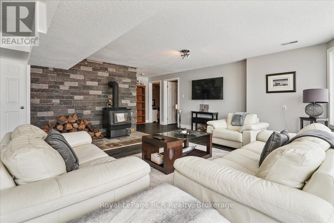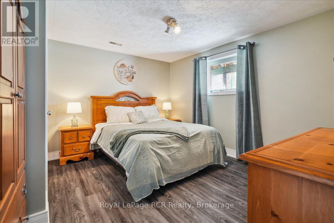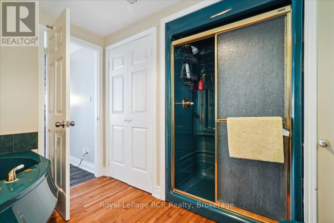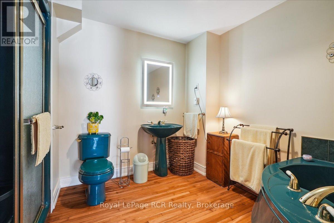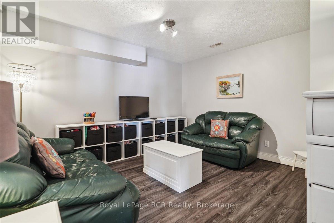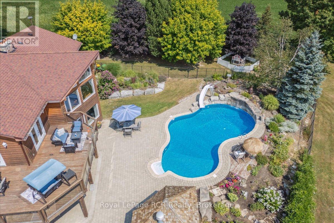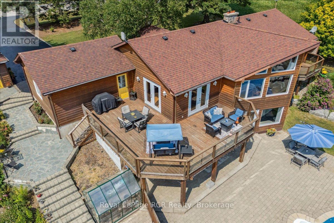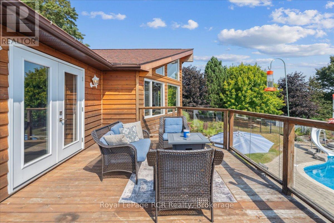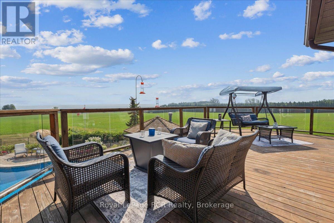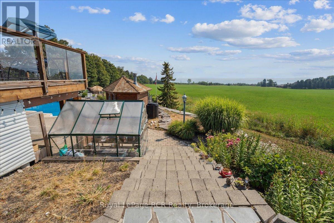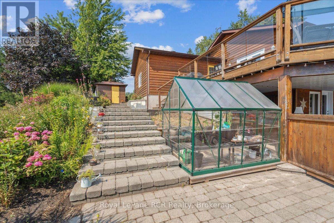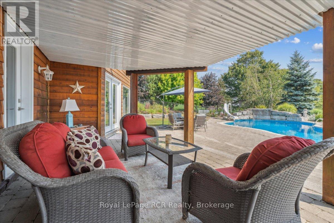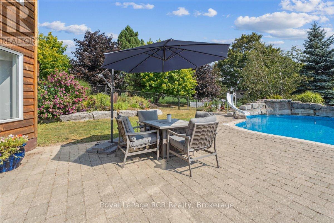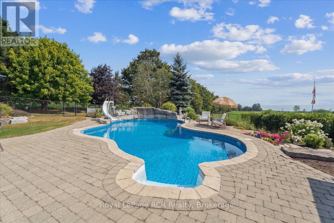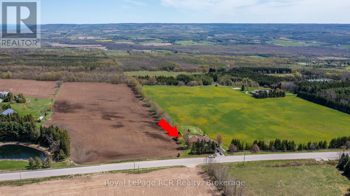LOADING
$1,249,000
Welcome to this complete country package on Grey Rd 7. This spacious home offers 4+ bedrooms and 2 bathrooms. It has been thoughtfully updated and well maintained. Recent upgrades include newer windows and doors, a new roof, hardwood floors on the main level, and a tastefully renovated kitchen. The lower level is fully finished and adds a lot of living space. There is a bright and welcoming family room, a large laundry area, and a home office with incredible views. You will also find a bonus room that works well as a media room, hobby space or storage. The property is set up for both comfort and function. The attached garage offers plenty of potential. The gardens have been well cared for and are ready for the next owner to enjoy, complete with an inground irrigation system. The saltwater inground pool has a brand new liner and sparkles in the summer sun. The location is convenient with Meaford and Thornbury just minutes away and Collingwood only a 30 minute drive. Shops, schools, and ski hills are all nearby, with Beaver Valley Ski Club just 7 minutes from your doorstep. (id:13139)
Property Details
| MLS® Number | X12375086 |
| Property Type | Single Family |
| Community Name | Grey Highlands |
| ParkingSpaceTotal | 9 |
| PoolFeatures | Salt Water Pool |
| PoolType | Inground Pool |
Building
| BathroomTotal | 2 |
| BedroomsAboveGround | 3 |
| BedroomsBelowGround | 2 |
| BedroomsTotal | 5 |
| Amenities | Fireplace(s) |
| Appliances | Central Vacuum, Water Heater, Water Softener, Water Treatment, Dishwasher, Dryer, Microwave, Stove, Washer, Refrigerator |
| ArchitecturalStyle | Bungalow |
| BasementDevelopment | Finished |
| BasementType | Full (finished) |
| ConstructionStyleAttachment | Detached |
| CoolingType | Central Air Conditioning, Air Exchanger |
| ExteriorFinish | Wood |
| FireplacePresent | Yes |
| FoundationType | Concrete |
| HeatingFuel | Oil |
| HeatingType | Forced Air |
| StoriesTotal | 1 |
| SizeInterior | 1500 - 2000 Sqft |
| Type | House |
Parking
| Attached Garage | |
| Garage |
Land
| Acreage | No |
| Sewer | Septic System |
| SizeDepth | 300 Ft |
| SizeFrontage | 119 Ft |
| SizeIrregular | 119 X 300 Ft |
| SizeTotalText | 119 X 300 Ft|1/2 - 1.99 Acres |
Rooms
| Level | Type | Length | Width | Dimensions |
|---|---|---|---|---|
| Basement | Media | 3.86 m | 3.2 m | 3.86 m x 3.2 m |
| Basement | Bedroom | 3.86 m | 3.15 m | 3.86 m x 3.15 m |
| Basement | Living Room | 8.18 m | 3.22 m | 8.18 m x 3.22 m |
| Basement | Laundry Room | 3.84 m | 3 m | 3.84 m x 3 m |
| Basement | Bedroom | 3.84 m | 4.65 m | 3.84 m x 4.65 m |
| Basement | Utility Room | 2.95 m | 2.31 m | 2.95 m x 2.31 m |
| Basement | Bathroom | 3.07 m | 2.31 m | 3.07 m x 2.31 m |
| Main Level | Dining Room | 4.06 m | 4.14 m | 4.06 m x 4.14 m |
| Main Level | Kitchen | 4.22 m | 4.06 m | 4.22 m x 4.06 m |
| Main Level | Mud Room | 2.72 m | 1.96 m | 2.72 m x 1.96 m |
| Main Level | Living Room | 8.18 m | 5.94 m | 8.18 m x 5.94 m |
| Main Level | Bedroom | 3.12 m | 2.49 m | 3.12 m x 2.49 m |
| Main Level | Bathroom | 2.34 m | 3.25 m | 2.34 m x 3.25 m |
| Main Level | Bedroom | 3.25 m | 4.14 m | 3.25 m x 4.14 m |
| Main Level | Bedroom | 4.14 m | 4.01 m | 4.14 m x 4.01 m |
https://www.realtor.ca/real-estate/28800679/196313-grey-road-7-grey-highlands-grey-highlands
Interested?
Contact us for more information
No Favourites Found

The trademarks REALTOR®, REALTORS®, and the REALTOR® logo are controlled by The Canadian Real Estate Association (CREA) and identify real estate professionals who are members of CREA. The trademarks MLS®, Multiple Listing Service® and the associated logos are owned by The Canadian Real Estate Association (CREA) and identify the quality of services provided by real estate professionals who are members of CREA. The trademark DDF® is owned by The Canadian Real Estate Association (CREA) and identifies CREA's Data Distribution Facility (DDF®)
October 28 2025 12:35:51
Muskoka Haliburton Orillia – The Lakelands Association of REALTORS®
Royal LePage Rcr Realty

