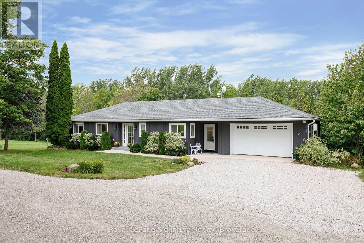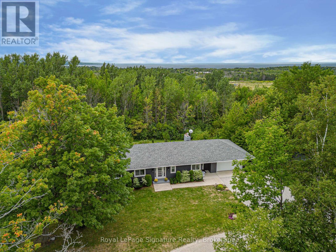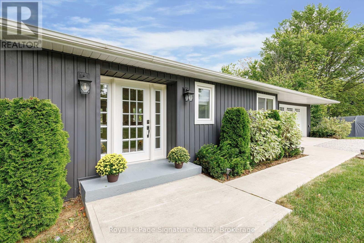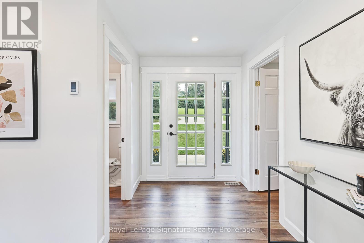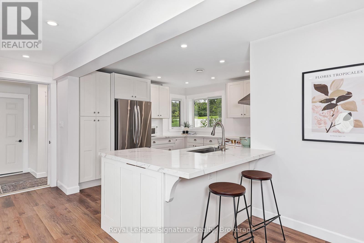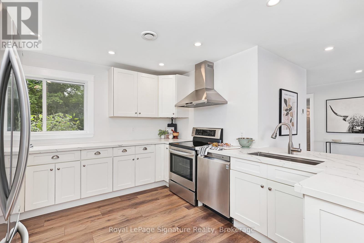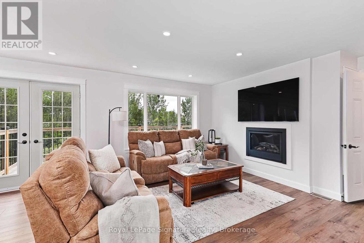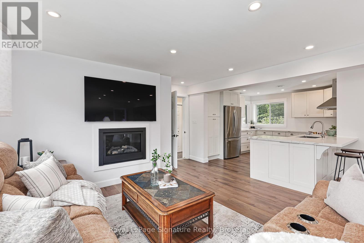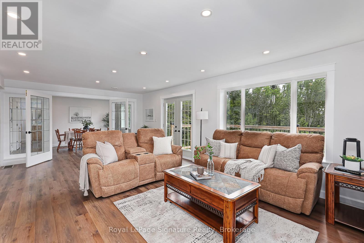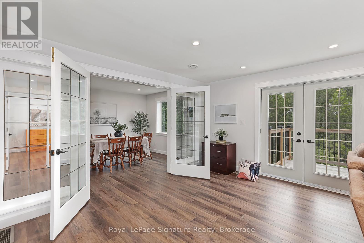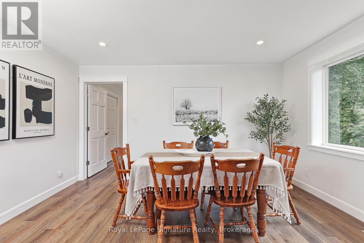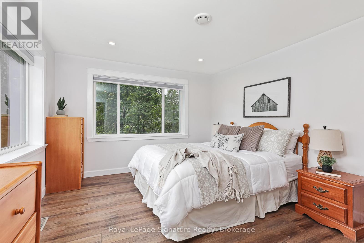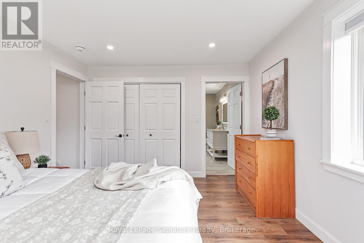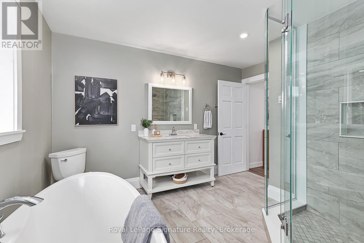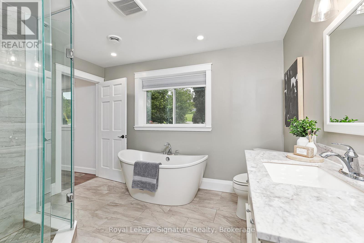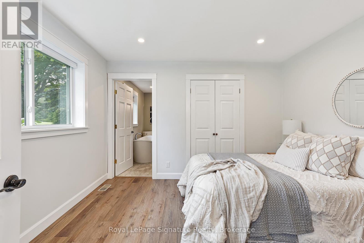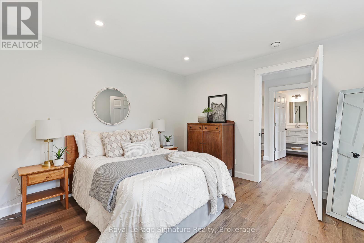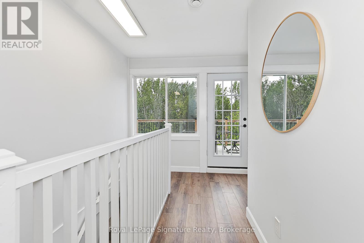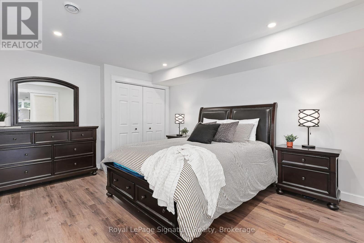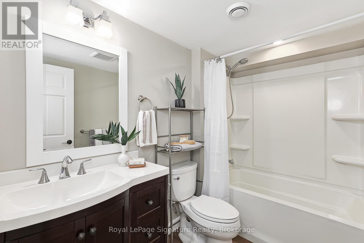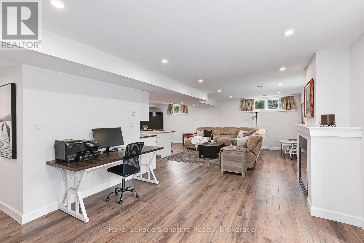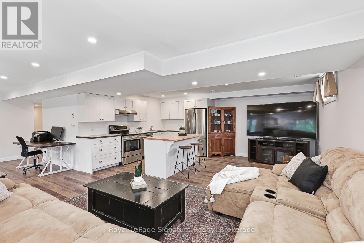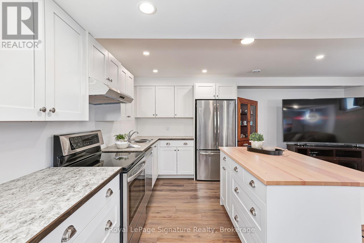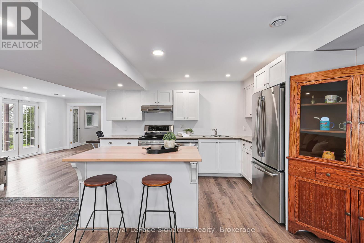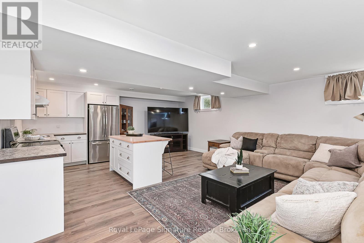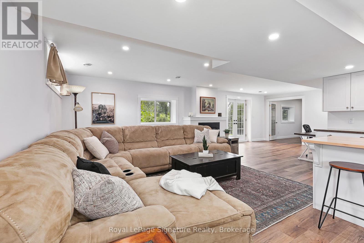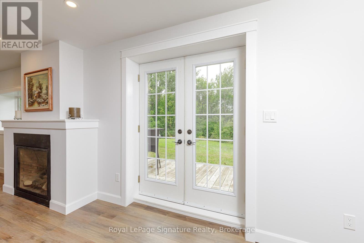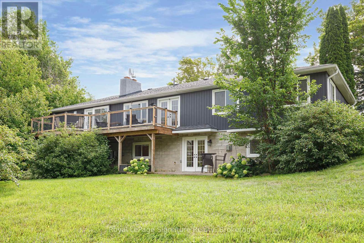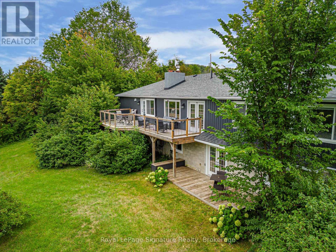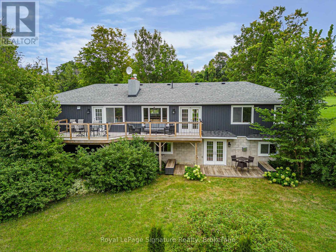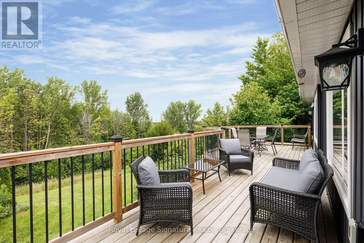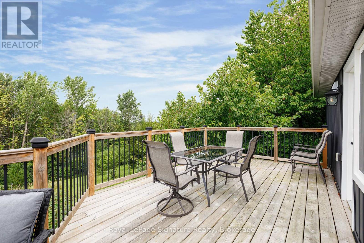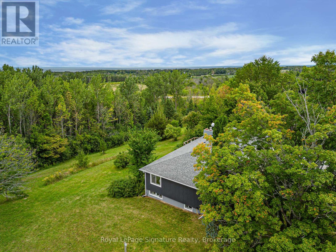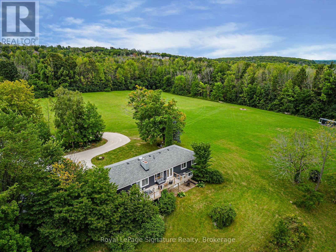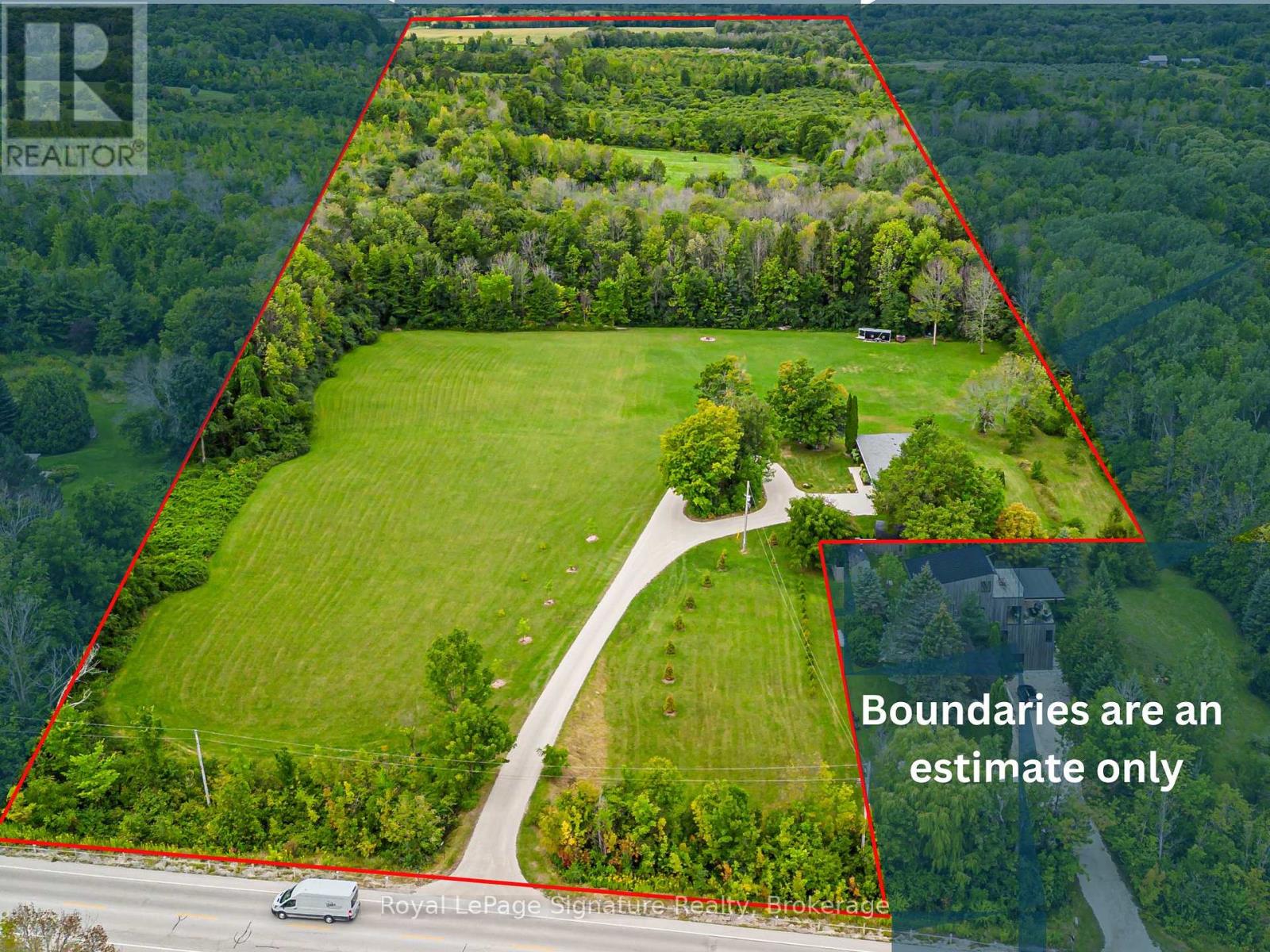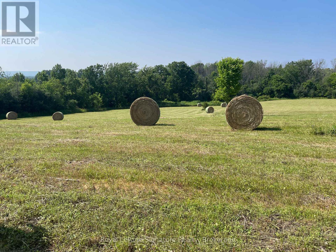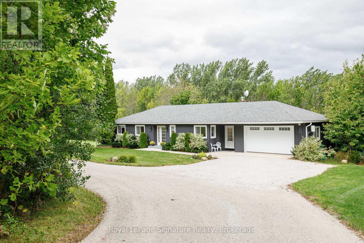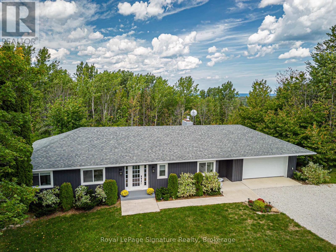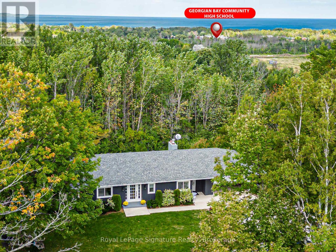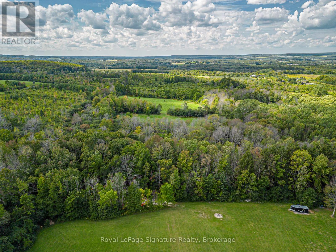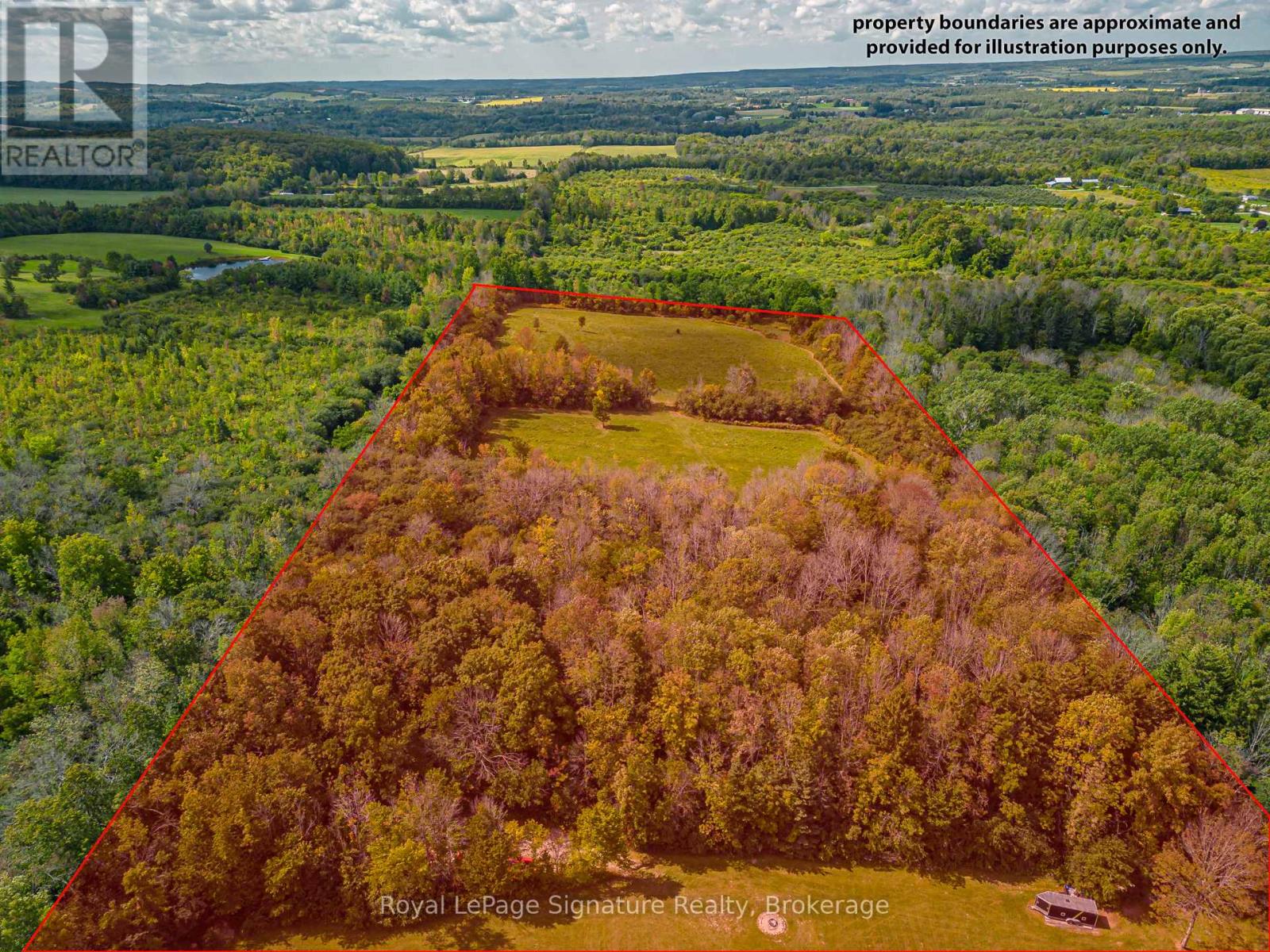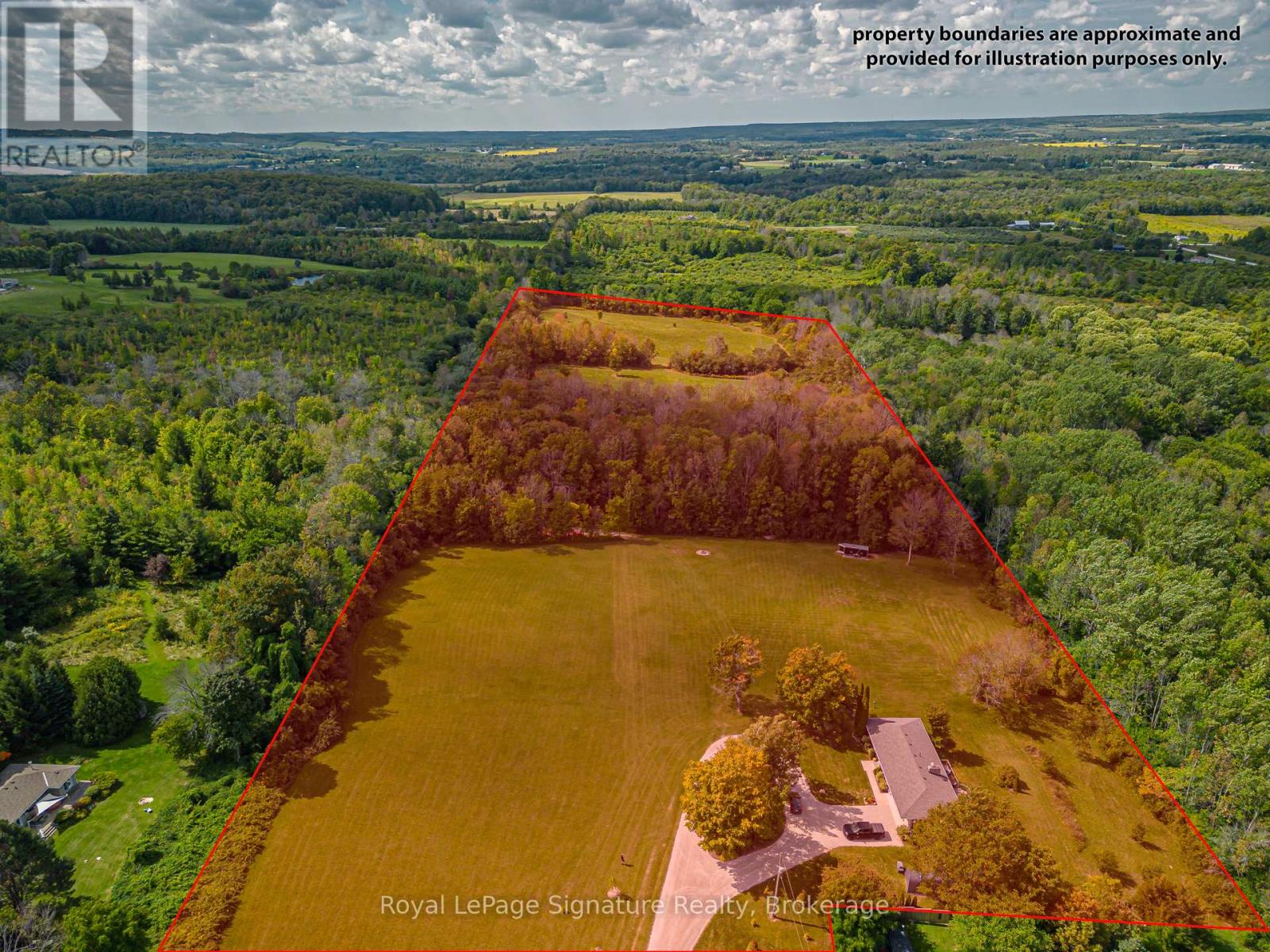LOADING
$1,389,000
Welcome to your private retreat just outside of town. Set on 18 acres of natural beauty, this renovated bungalow combines modern comfort with the tranquility of country living, only one kilometre from town and within walking distance to Meaford's new elementary and high school. A peaceful stream winds through the property, creating a serene backdrop for your daily life.The home was thoughtfully updated in 2018 with all-new electrical, plumbing, and appliances, giving you peace of mind and efficiency for years to come. Bright, light-filled living spaces make the main floor inviting and comfortable, while the lower level offers incredible flexibility with a fully functional apartment featuring its own private entrance ideal for extended family, guests, or rental income. The heated garage ensures convenience through every season, and Ontario Hydro has installed central metering to accommodate a future shop, opening the door for hobbyists, entrepreneurs, or those dreaming of extra workspace. With its walkout basement, the home seamlessly connects indoor and outdoor living, allowing you to enjoy the property's sweeping views and natural setting. Whether you're drawn to the privacy of 18 acres, the practical layout with secondary living space, or the ease of a move-in ready home with modern systems already in place, this property delivers a rare balance of lifestyle and location. Just minutes from Meaford's shops, restaurants, waterfront, and trails, it offers a unique opportunity to enjoy both town conveniences and country serenity. (id:13139)
Property Details
| MLS® Number | X12369339 |
| Property Type | Single Family |
| Community Name | Meaford |
| AmenitiesNearBy | Beach, Golf Nearby, Hospital, Marina, Ski Area |
| EquipmentType | None |
| Features | Irregular Lot Size, Sloping, Flat Site, Lighting |
| ParkingSpaceTotal | 12 |
| RentalEquipmentType | None |
| Structure | Deck |
Building
| BathroomTotal | 3 |
| BedroomsAboveGround | 2 |
| BedroomsBelowGround | 1 |
| BedroomsTotal | 3 |
| Age | 31 To 50 Years |
| Amenities | Fireplace(s) |
| Appliances | Garage Door Opener Remote(s), Water Heater, Water Softener, Water Purifier, Water Treatment, Dishwasher, Dryer, Garage Door Opener, Hood Fan, Stove, Washer, Window Coverings, Refrigerator |
| ArchitecturalStyle | Bungalow |
| BasementDevelopment | Finished |
| BasementFeatures | Walk Out |
| BasementType | N/a (finished) |
| ConstructionStyleAttachment | Detached |
| CoolingType | Central Air Conditioning |
| ExteriorFinish | Vinyl Siding |
| FireplacePresent | Yes |
| FireplaceTotal | 2 |
| FoundationType | Block |
| HalfBathTotal | 1 |
| HeatingFuel | Propane |
| HeatingType | Forced Air |
| StoriesTotal | 1 |
| SizeInterior | 2500 - 3000 Sqft |
| Type | House |
| UtilityWater | Dug Well |
Parking
| Attached Garage | |
| Garage |
Land
| Acreage | Yes |
| LandAmenities | Beach, Golf Nearby, Hospital, Marina, Ski Area |
| Sewer | Septic System |
| SizeDepth | 1757 Ft ,8 In |
| SizeFrontage | 293 Ft ,7 In |
| SizeIrregular | 293.6 X 1757.7 Ft |
| SizeTotalText | 293.6 X 1757.7 Ft|10 - 24.99 Acres |
| ZoningDescription | Ah |
Rooms
| Level | Type | Length | Width | Dimensions |
|---|---|---|---|---|
| Lower Level | Bathroom | 1.77 m | 2.84 m | 1.77 m x 2.84 m |
| Lower Level | Utility Room | 1.82 m | 2.43 m | 1.82 m x 2.43 m |
| Lower Level | Utility Room | 3.32 m | 1.87 m | 3.32 m x 1.87 m |
| Lower Level | Kitchen | 5.46 m | 7.62 m | 5.46 m x 7.62 m |
| Lower Level | Bedroom | 5.79 m | 4.67 m | 5.79 m x 4.67 m |
| Lower Level | Exercise Room | 3.75 m | 3.04 m | 3.75 m x 3.04 m |
| Main Level | Bathroom | 5 m | 7 m | 5 m x 7 m |
| Main Level | Mud Room | 2.13 m | 5.48 m | 2.13 m x 5.48 m |
| Main Level | Kitchen | 3.88 m | 3.93 m | 3.88 m x 3.93 m |
| Main Level | Other | 6.05 m | 5.11 m | 6.05 m x 5.11 m |
| Main Level | Other | 3.4 m | 1.54 m | 3.4 m x 1.54 m |
| Main Level | Living Room | 8.89 m | 4.29 m | 8.89 m x 4.29 m |
| Main Level | Office | 2.99 m | 4.31 m | 2.99 m x 4.31 m |
| Main Level | Bedroom | 3.35 m | 4.26 m | 3.35 m x 4.26 m |
| Main Level | Primary Bedroom | 3.47 m | 4.31 m | 3.47 m x 4.31 m |
| Main Level | Bathroom | 11.05 m | 12 m | 11.05 m x 12 m |
https://www.realtor.ca/real-estate/28788451/197702-grey-road-7-meaford-meaford
Interested?
Contact us for more information
No Favourites Found

The trademarks REALTOR®, REALTORS®, and the REALTOR® logo are controlled by The Canadian Real Estate Association (CREA) and identify real estate professionals who are members of CREA. The trademarks MLS®, Multiple Listing Service® and the associated logos are owned by The Canadian Real Estate Association (CREA) and identify the quality of services provided by real estate professionals who are members of CREA. The trademark DDF® is owned by The Canadian Real Estate Association (CREA) and identifies CREA's Data Distribution Facility (DDF®)
October 15 2025 02:22:31
Muskoka Haliburton Orillia – The Lakelands Association of REALTORS®
Royal LePage Signature Realty

