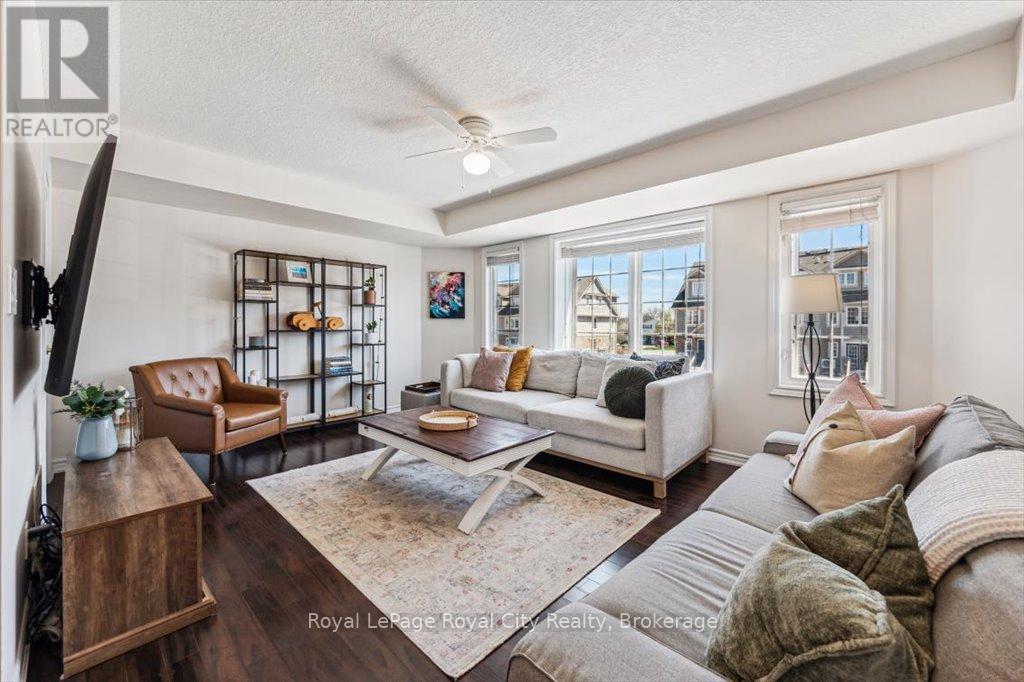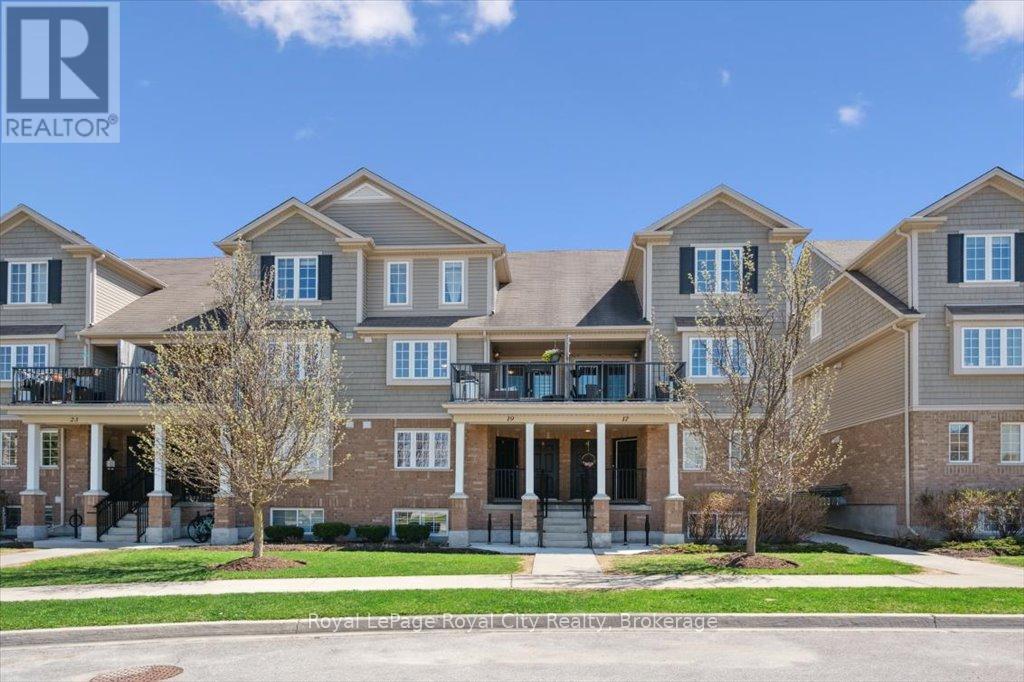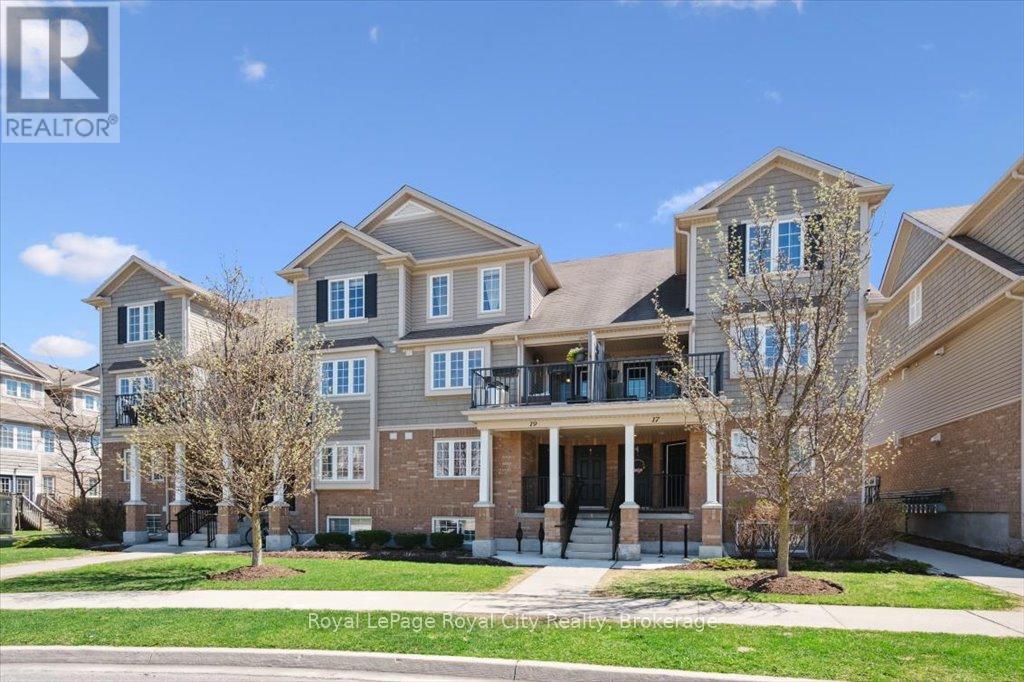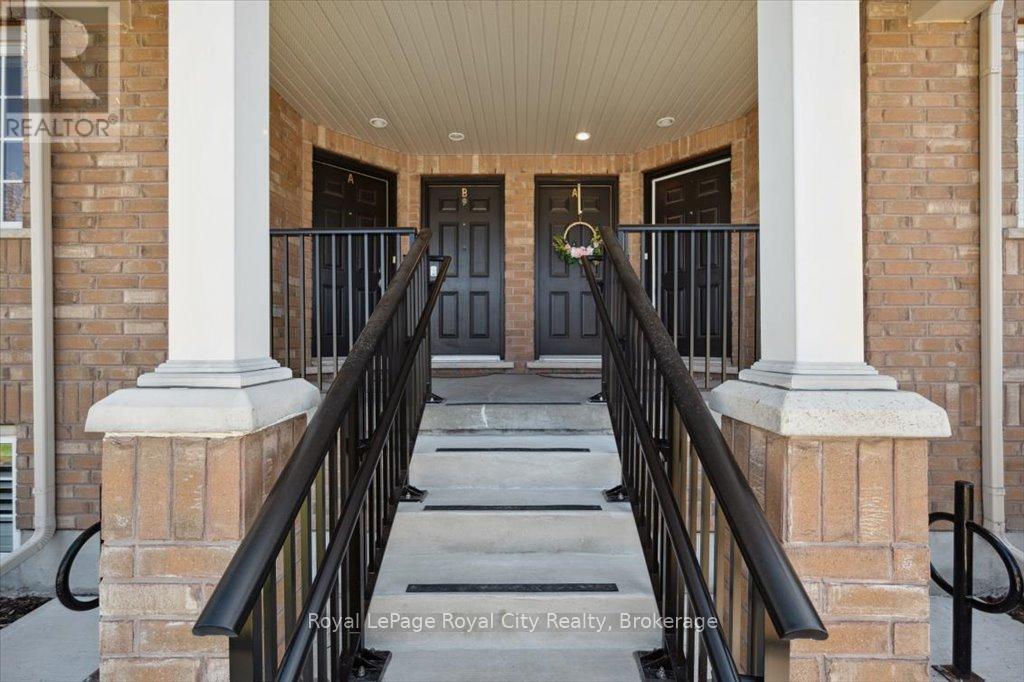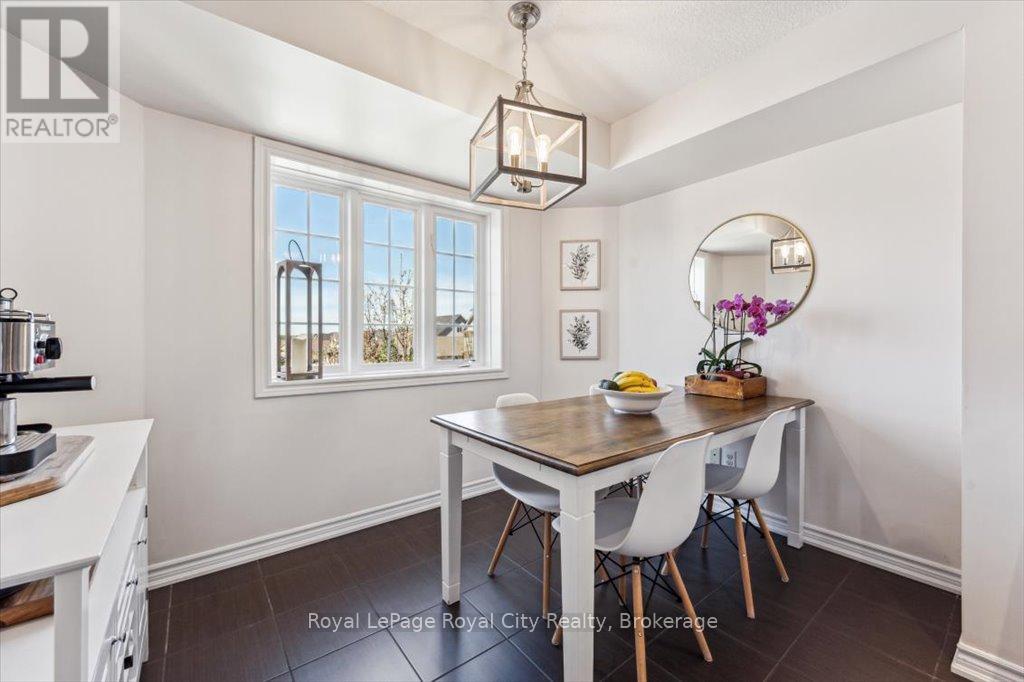LOADING
$525,000Maintenance, Insurance, Common Area Maintenance
$371 Monthly
Maintenance, Insurance, Common Area Maintenance
$371 MonthlyWelcome to this beautifully maintained townhome in Guelphs sought-after north end. Thoughtfully designed with comfort and style, this bright open-concept layout features a spacious living area filled with natural light, a modern kitchen equipped with stainless steel appliances, and a cozy dining space perfect for everyday living and entertaining. Step out onto your private balcony to enjoy peaceful neighbourhood viewsideal for a quiet morning coffee or unwinding after a long day. The primary bedroom is generously sized with expansive windows, while the second bedroom offers flexibility for a guest room, home office, or creative space. Recent updates include a washer (2021), dryer (2024), and a brand-new dishwasher (2025), adding both convenience and value. With in-suite laundry, ample storage, and a well-managed, low-maintenance complex, this home is truly move-in ready. Located close to parks, trails, nearby conservation areas, schools, shopping, and transit, this is a fantastic opportunity for first-time buyers, downsizers, or investors alike. (id:13139)
Property Details
| MLS® Number | X12123651 |
| Property Type | Single Family |
| Community Name | Victoria North |
| AmenitiesNearBy | Schools |
| CommunityFeatures | Pet Restrictions |
| EquipmentType | Water Heater |
| Features | Balcony |
| ParkingSpaceTotal | 1 |
| RentalEquipmentType | Water Heater |
Building
| BathroomTotal | 2 |
| BedroomsAboveGround | 2 |
| BedroomsTotal | 2 |
| Age | 11 To 15 Years |
| Amenities | Visitor Parking |
| Appliances | Dishwasher, Dryer, Hood Fan, Stove, Washer, Window Coverings, Refrigerator |
| CoolingType | Central Air Conditioning |
| ExteriorFinish | Brick, Vinyl Siding |
| HalfBathTotal | 1 |
| HeatingFuel | Natural Gas |
| HeatingType | Forced Air |
| StoriesTotal | 2 |
| SizeInterior | 1200 - 1399 Sqft |
| Type | Row / Townhouse |
Parking
| No Garage |
Land
| Acreage | No |
| LandAmenities | Schools |
| ZoningDescription | R.3a |
Rooms
| Level | Type | Length | Width | Dimensions |
|---|---|---|---|---|
| Second Level | Bathroom | 2.5 m | 2.86 m | 2.5 m x 2.86 m |
| Second Level | Bedroom | 2.65 m | 4.01 m | 2.65 m x 4.01 m |
| Second Level | Primary Bedroom | 4.09 m | 4.94 m | 4.09 m x 4.94 m |
| Main Level | Bathroom | 1.65 m | 2.09 m | 1.65 m x 2.09 m |
| Main Level | Dining Room | 3.19 m | 2.29 m | 3.19 m x 2.29 m |
| Main Level | Kitchen | 2.94 m | 3.12 m | 2.94 m x 3.12 m |
| Main Level | Living Room | 5.26 m | 5.06 m | 5.26 m x 5.06 m |
| Main Level | Utility Room | 1.19 m | 2.14 m | 1.19 m x 2.14 m |
Interested?
Contact us for more information
No Favourites Found

The trademarks REALTOR®, REALTORS®, and the REALTOR® logo are controlled by The Canadian Real Estate Association (CREA) and identify real estate professionals who are members of CREA. The trademarks MLS®, Multiple Listing Service® and the associated logos are owned by The Canadian Real Estate Association (CREA) and identify the quality of services provided by real estate professionals who are members of CREA. The trademark DDF® is owned by The Canadian Real Estate Association (CREA) and identifies CREA's Data Distribution Facility (DDF®)
May 05 2025 06:02:52
Muskoka Haliburton Orillia – The Lakelands Association of REALTORS®
Royal LePage Royal City Realty

