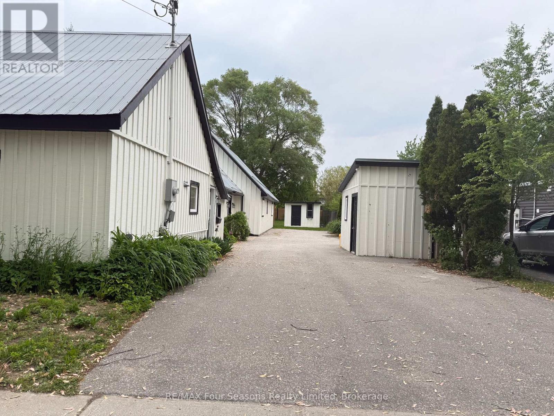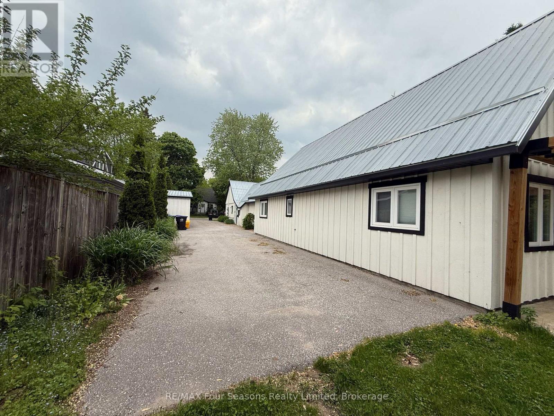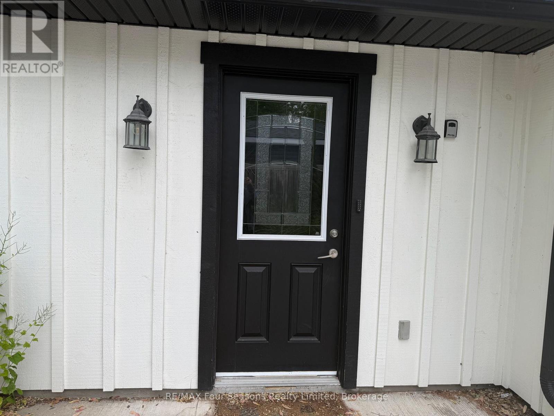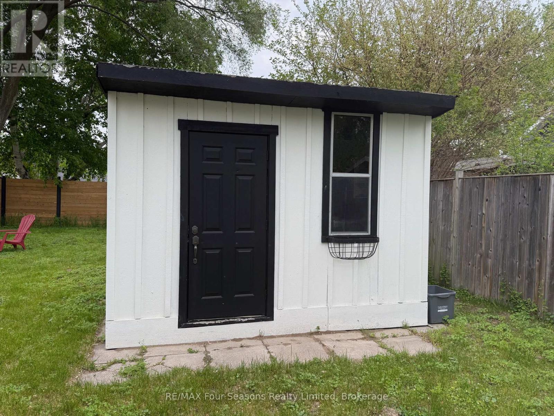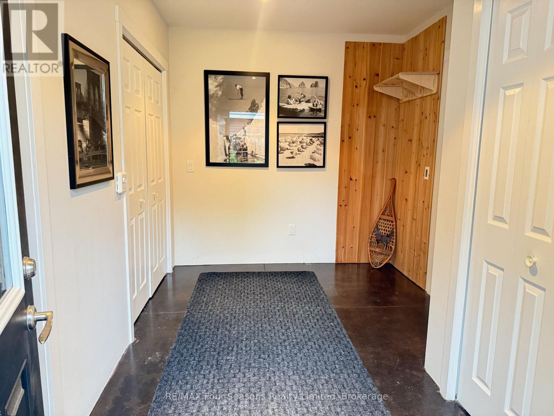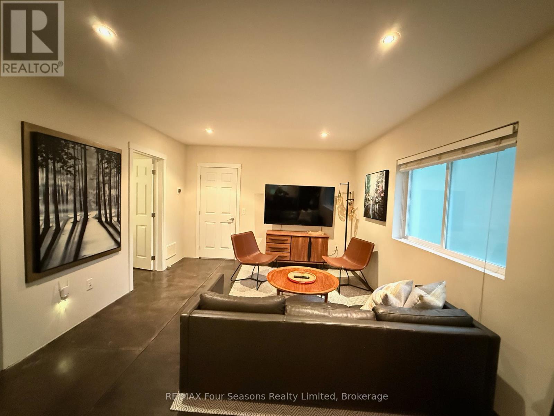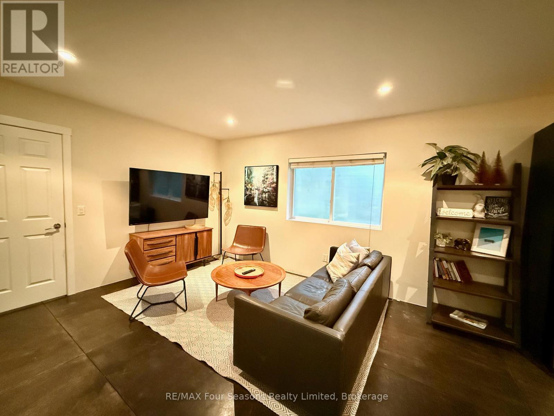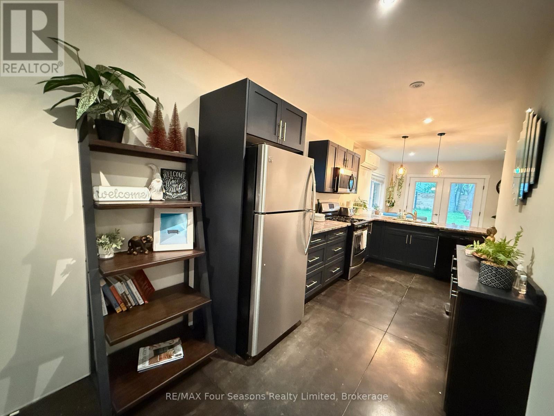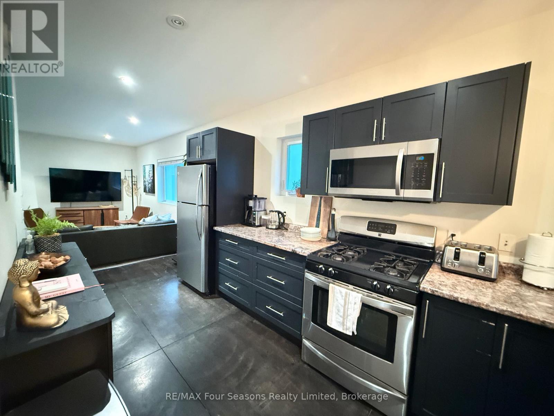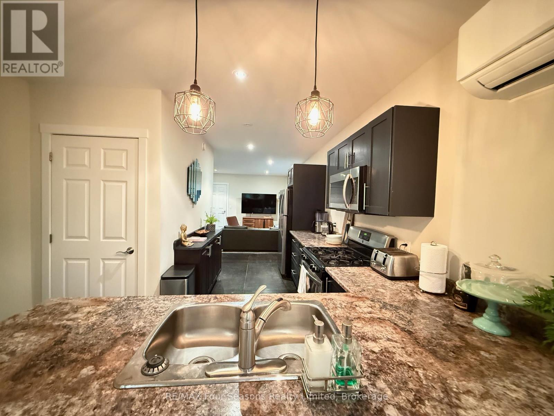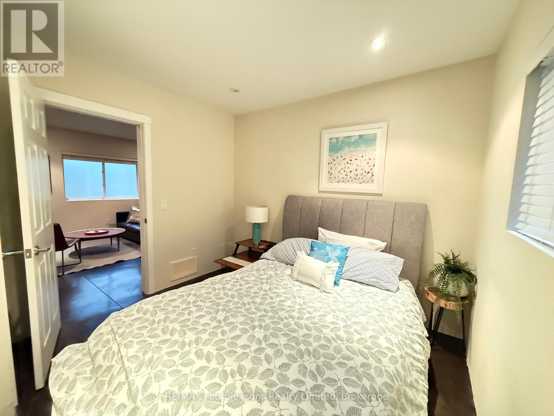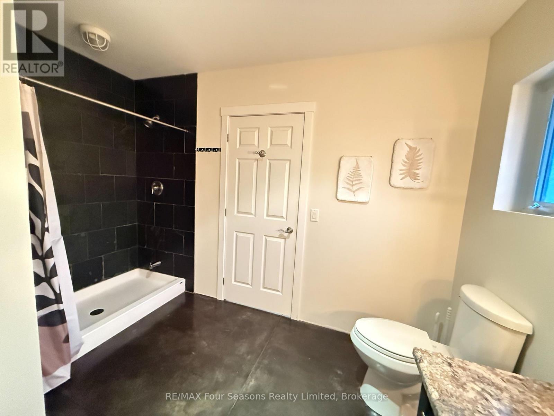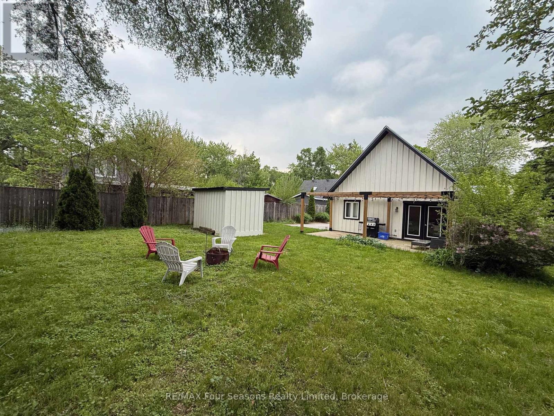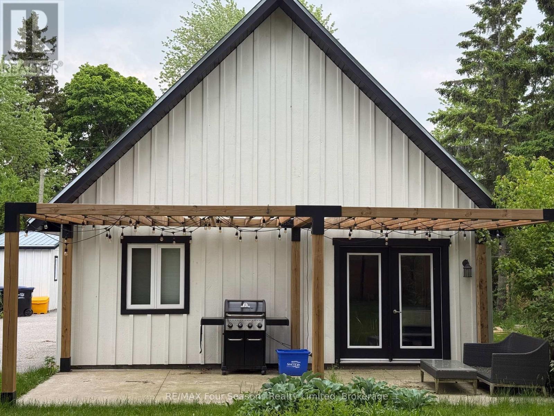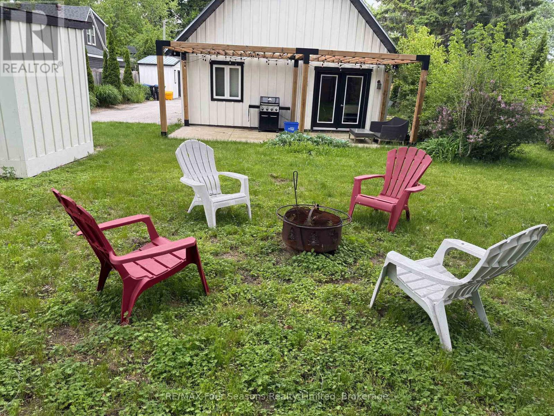LOADING
$2,500 Monthly
Walk everywhere from this amazing 2 bedroom unit the centre of town! This unit comes with 2 car parking and a storage shed for tenants use. There is also in suite laundry and plenty of storage. The double doors off the kitchen brings you to an oasis outdoors making summer relaxation a must. Beautiful pergola and firepit plus lots of green space and trees. Updated kitchen and a spacious primary bedroom with a walk in closet make it a dream place to call home. Must have good credit, employment and proof of income. Landlord will also request a Single Key report once approved. (id:13139)
Property Details
| MLS® Number | S12198772 |
| Property Type | Single Family |
| Community Name | Collingwood |
| Features | Carpet Free, In Suite Laundry |
| ParkingSpaceTotal | 2 |
Building
| BathroomTotal | 1 |
| BedroomsAboveGround | 2 |
| BedroomsTotal | 2 |
| Appliances | Dryer, Stove, Washer, Window Coverings, Refrigerator |
| ArchitecturalStyle | Bungalow |
| ConstructionStyleAttachment | Detached |
| CoolingType | Wall Unit |
| ExteriorFinish | Wood |
| FoundationType | Poured Concrete |
| HeatingFuel | Natural Gas |
| HeatingType | Radiant Heat |
| StoriesTotal | 1 |
| SizeInterior | 1100 - 1500 Sqft |
| Type | House |
| UtilityWater | Municipal Water |
Parking
| No Garage |
Land
| Acreage | No |
| Sewer | Sanitary Sewer |
Rooms
| Level | Type | Length | Width | Dimensions |
|---|---|---|---|---|
| Main Level | Living Room | 1.19 m | 1.44 m | 1.19 m x 1.44 m |
| Main Level | Dining Room | 1.06 m | 0.94 m | 1.06 m x 0.94 m |
| Main Level | Kitchen | 1.06 m | 1.42 m | 1.06 m x 1.42 m |
| Main Level | Primary Bedroom | 1.08 m | 1.51 m | 1.08 m x 1.51 m |
| Main Level | Bedroom 2 | 0.98 m | 0.98 m | 0.98 m x 0.98 m |
| Main Level | Foyer | 1.22 m | 0.74 m | 1.22 m x 0.74 m |
| Main Level | Utility Room | 1.23 m | 0.87 m | 1.23 m x 0.87 m |
https://www.realtor.ca/real-estate/28421777/2-223-sixth-street-collingwood-collingwood
Interested?
Contact us for more information
No Favourites Found

The trademarks REALTOR®, REALTORS®, and the REALTOR® logo are controlled by The Canadian Real Estate Association (CREA) and identify real estate professionals who are members of CREA. The trademarks MLS®, Multiple Listing Service® and the associated logos are owned by The Canadian Real Estate Association (CREA) and identify the quality of services provided by real estate professionals who are members of CREA. The trademark DDF® is owned by The Canadian Real Estate Association (CREA) and identifies CREA's Data Distribution Facility (DDF®)
June 06 2025 02:31:31
Muskoka Haliburton Orillia – The Lakelands Association of REALTORS®
RE/MAX Four Seasons Realty Limited

