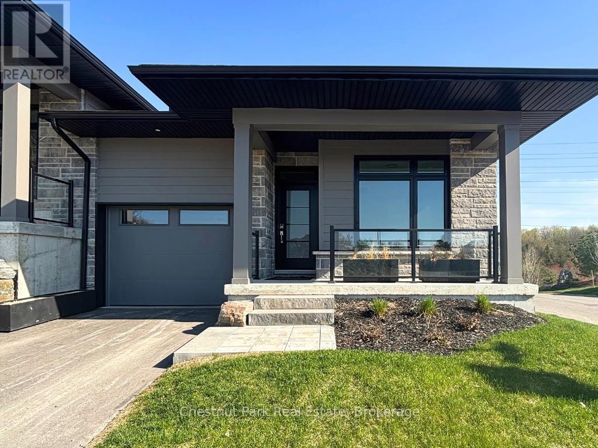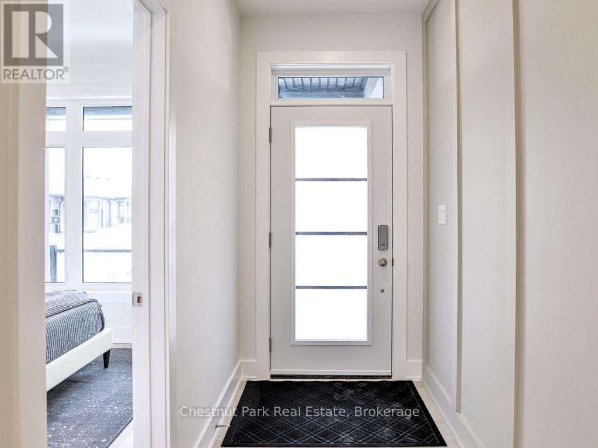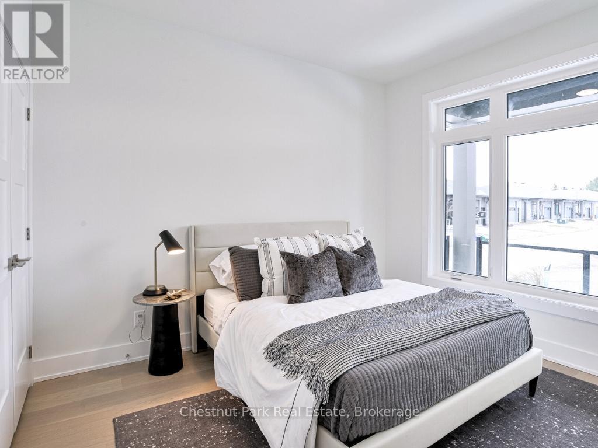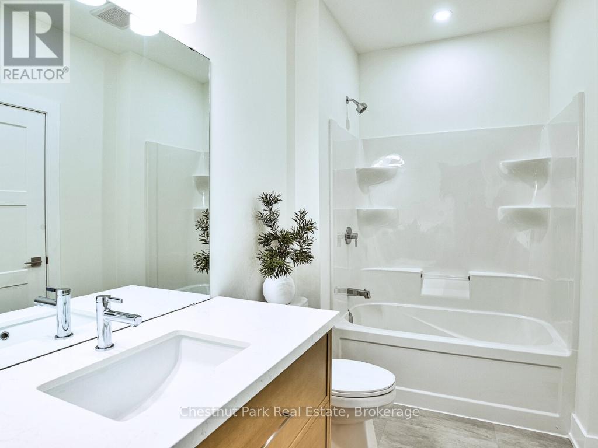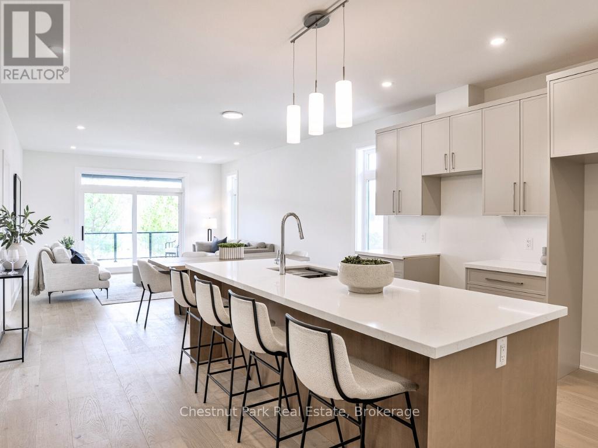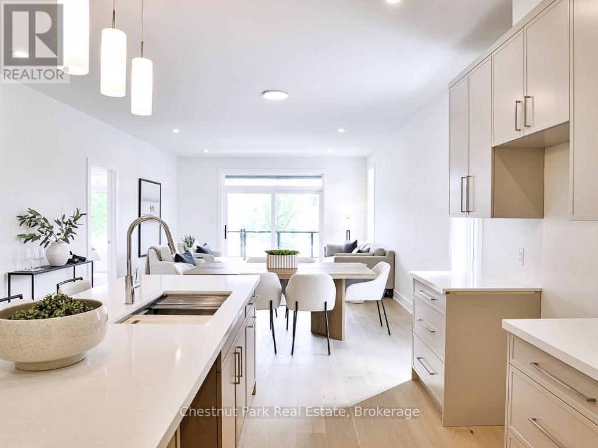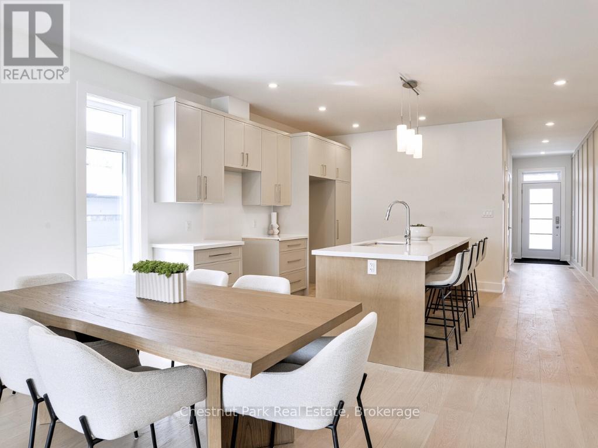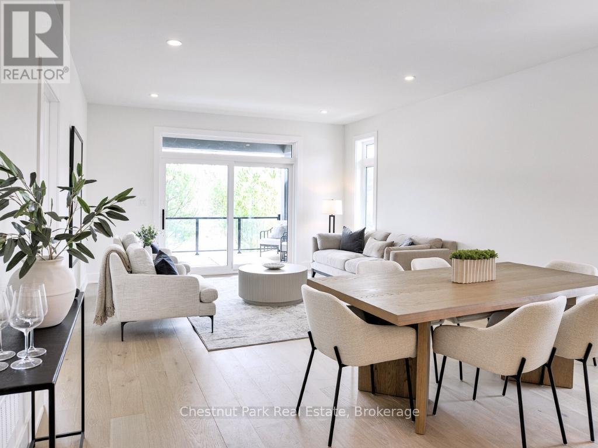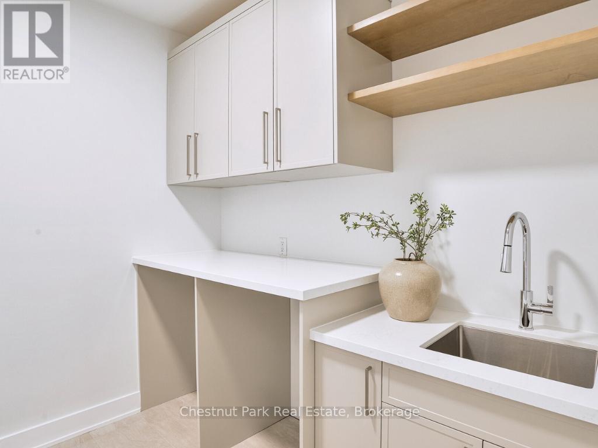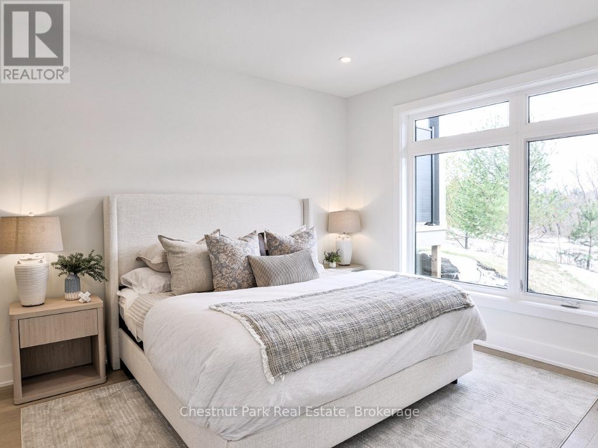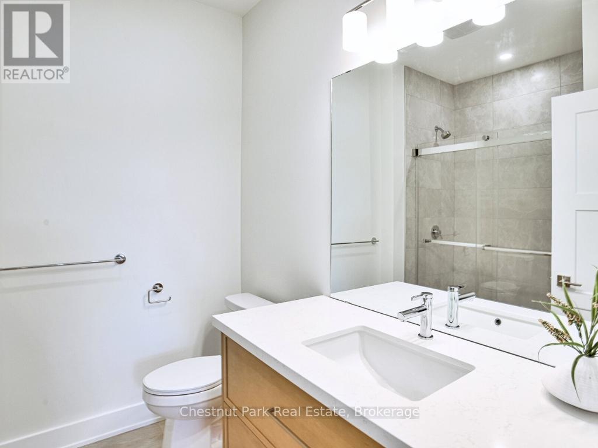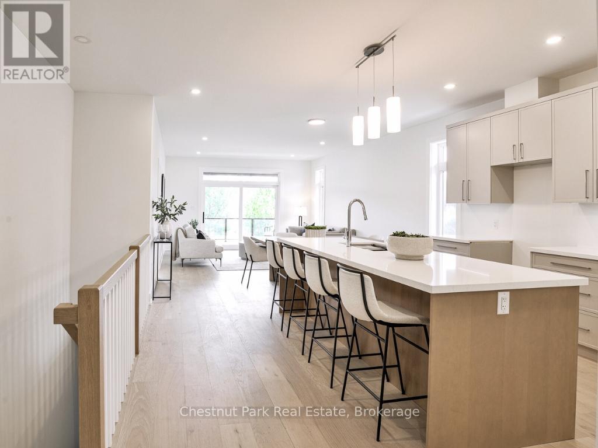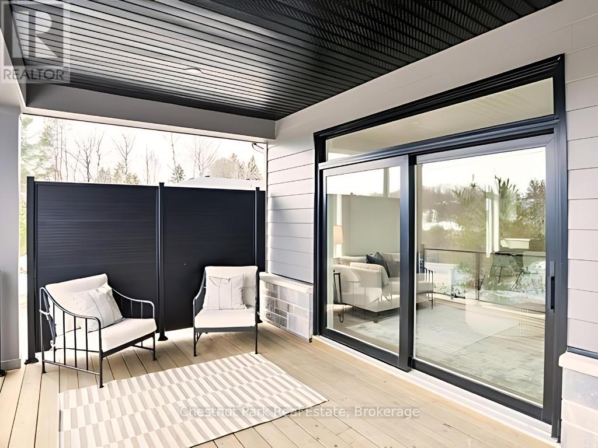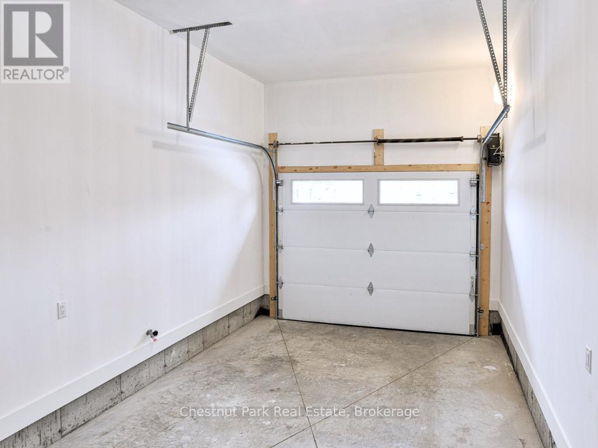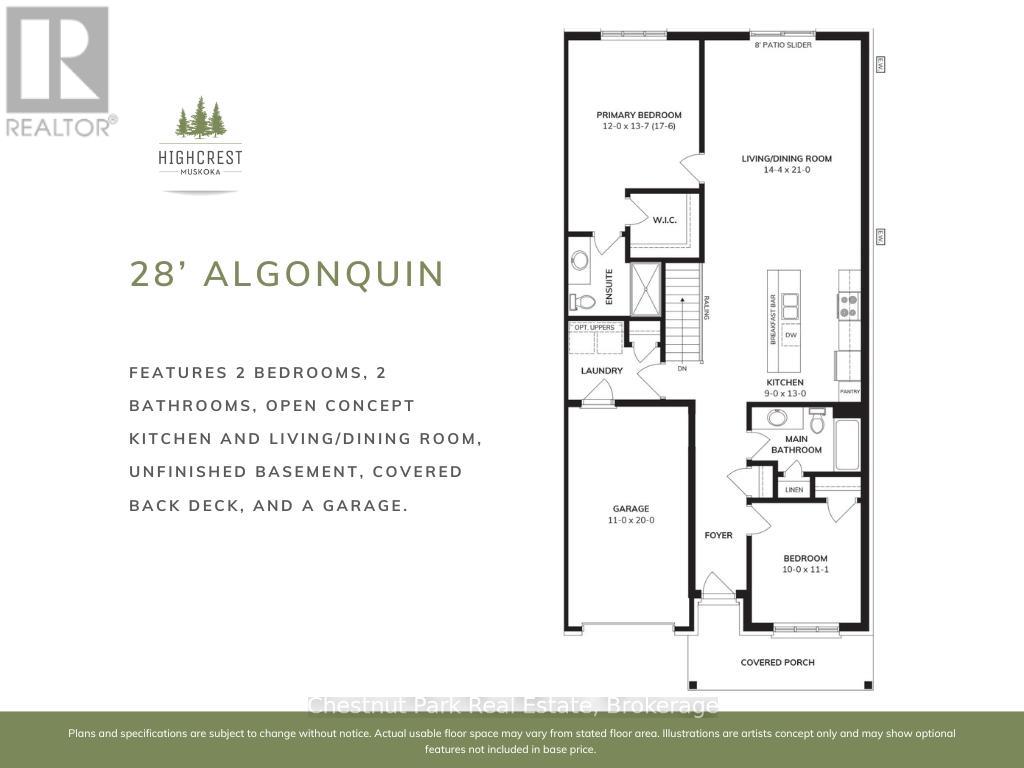LOADING
$759,000Maintenance, Common Area Maintenance, Parking
$380 Monthly
Maintenance, Common Area Maintenance, Parking
$380 MonthlyWelcome to 2 Black Spruce Street, now move-in ready, located in the coveted Highcrest transitional community. As part of Highcrest, Huntsville's hidden gem, 2 Black Spruce is a part of the active living community, conveniently located in-town, within walking distance of restaurants, shopping, and the gorgeous Muskoka landscape. Excitingly, residents of this community will soon have access to The Club at Highcrest amenities, including a fitness centre, indoor and outdoor kitchen and dining areas, an outdoor terrace, and a resident's lounge, adding even more value to this vibrant community. 2 Black Spruce offers two bedrooms and two baths, boasts high-quality standard features such as quartz counters, engineered hardwood flooring, and premium cabinetry, all of which add comfort and style. The covered private deck offers a tranquil retreat overlooking greenery, ensuring moments of relaxation and rejuvenation. Solid composite exterior siding, complemented with stone accents, wraps all the way around the home. Come and experience the perfect blend of luxury and comfort at 2 Black Spruce Street, constructed by Edgewood Homes. Taxes not yet assessed but estimated between $4,500 to $5,500. (id:13139)
Property Details
| MLS® Number | X12387275 |
| Property Type | Single Family |
| Community Name | Chaffey |
| AmenitiesNearBy | Golf Nearby |
| CommunityFeatures | Pets Allowed With Restrictions |
| Easement | Other |
| Features | Balcony, Level |
| ParkingSpaceTotal | 2 |
| Structure | Deck, Porch |
Building
| BathroomTotal | 2 |
| BedroomsAboveGround | 2 |
| BedroomsTotal | 2 |
| Age | New Building |
| Amenities | Visitor Parking |
| Appliances | Water Heater, Water Meter |
| ArchitecturalStyle | Bungalow |
| BasementDevelopment | Unfinished |
| BasementType | Full (unfinished) |
| CoolingType | None, Air Exchanger |
| ExteriorFinish | Wood, Stone |
| FireProtection | Smoke Detectors |
| FoundationType | Poured Concrete |
| HeatingFuel | Natural Gas |
| HeatingType | Forced Air |
| StoriesTotal | 1 |
| SizeInterior | 1000 - 1199 Sqft |
| Type | Row / Townhouse |
Parking
| Attached Garage | |
| Garage |
Land
| AccessType | Private Road |
| Acreage | No |
| LandAmenities | Golf Nearby |
| ZoningDescription | R3 H 0489 |
Rooms
| Level | Type | Length | Width | Dimensions |
|---|---|---|---|---|
| Main Level | Bathroom | 2.52 m | 2.18 m | 2.52 m x 2.18 m |
| Main Level | Bathroom | 1.82 m | 3.06 m | 1.82 m x 3.06 m |
| Main Level | Bedroom | 3.09 m | 3.34 m | 3.09 m x 3.34 m |
| Main Level | Dining Room | 4.47 m | 2.78 m | 4.47 m x 2.78 m |
| Main Level | Kitchen | 5.45 m | 3.89 m | 5.45 m x 3.89 m |
| Main Level | Laundry Room | 2.55 m | 2.19 m | 2.55 m x 2.19 m |
| Main Level | Living Room | 4.47 m | 3.41 m | 4.47 m x 3.41 m |
| Main Level | Primary Bedroom | 3.51 m | 5.31 m | 3.51 m x 5.31 m |
Utilities
| Wireless | Available |
https://www.realtor.ca/real-estate/28827402/2-black-spruce-street-huntsville-chaffey-chaffey
Interested?
Contact us for more information
No Favourites Found

The trademarks REALTOR®, REALTORS®, and the REALTOR® logo are controlled by The Canadian Real Estate Association (CREA) and identify real estate professionals who are members of CREA. The trademarks MLS®, Multiple Listing Service® and the associated logos are owned by The Canadian Real Estate Association (CREA) and identify the quality of services provided by real estate professionals who are members of CREA. The trademark DDF® is owned by The Canadian Real Estate Association (CREA) and identifies CREA's Data Distribution Facility (DDF®)
October 30 2025 12:31:24
Muskoka Haliburton Orillia – The Lakelands Association of REALTORS®
Chestnut Park Real Estate

