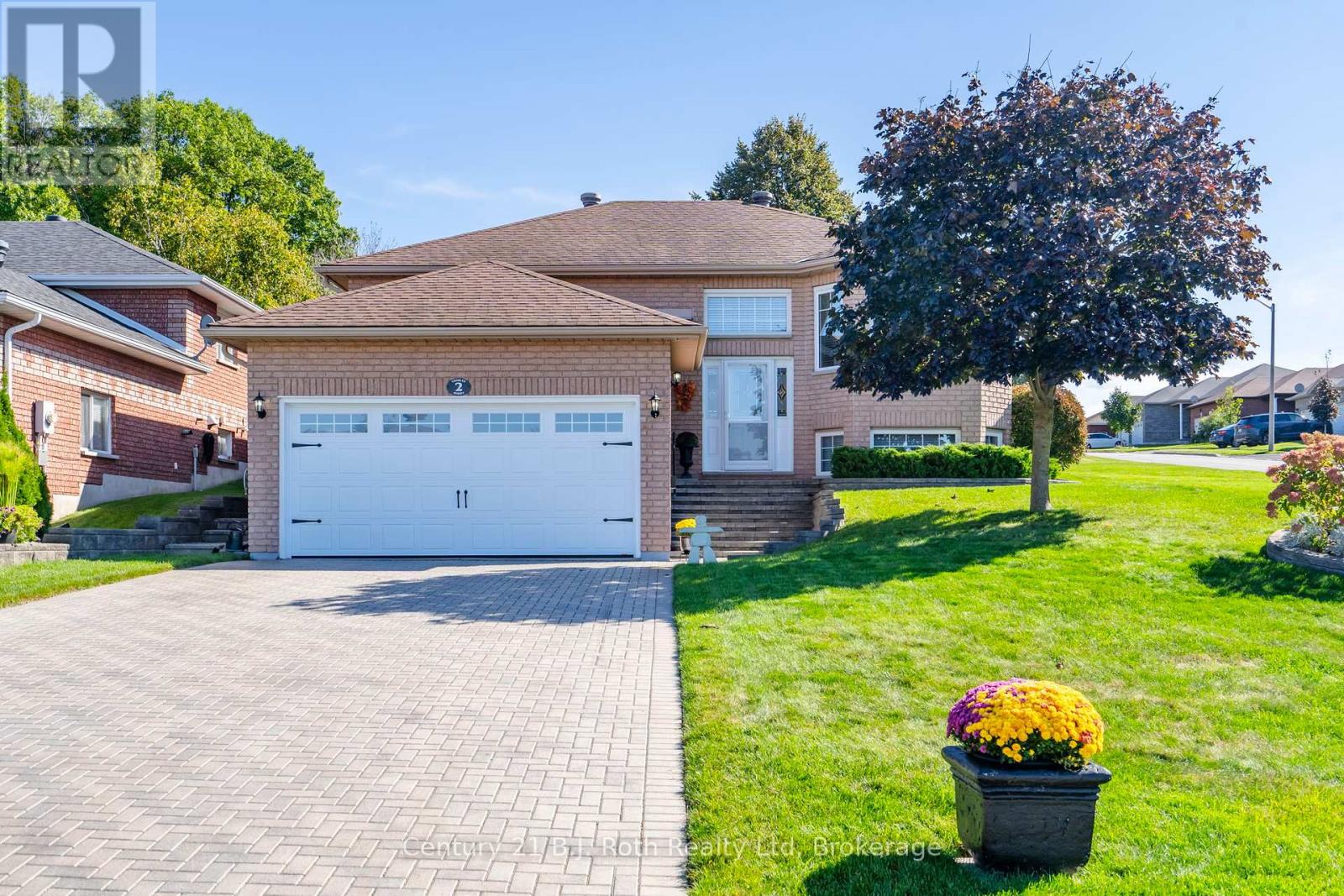LOADING
$729,000
PRIVATE GUEST SUITE OR IN LAW SUITE POTENTIAL. All brick, Separate entrance from garage to one level with guest bedroom, 3 piece bath, gas fireplace offers a separate private space for guests to use when they visit. The other level has a large primary bedroom with 2 large clothes closets, 4 piece bath, another bedroom or office, EAT IN kitchen with large family style table and living room dining room combination. Off the kitchen is a lovely deck, backyard pergola with blinds. This solid brick home is 10+++ maintained home. Ask for list of updates the owner has made to the home. Professionally landscaped with interlock drive way, enough parking for 6 cars, this MOVE IN READY home shows pride of ownership. Gleaming hardwood floors, clean, non smoking home, wonderful, neighbourhood of Southgate Hills. 5 minute walk to a park, arena for local hockey games, library, churches. So much to offer in the area with golf courses, marinas, waterfront park, bike trails, hospital, grocery shopping, theatre, curling, pickle ball. Don't wait. Book a showing today. All BRICK bungalows of this quality and condition don't come up often. Possession flexible. (id:13139)
Property Details
| MLS® Number | S12228917 |
| Property Type | Single Family |
| Community Name | Penetanguishene |
| AmenitiesNearBy | Place Of Worship, Park, Marina, Schools |
| CommunityFeatures | Community Centre, School Bus |
| Features | Sloping, Gazebo, Sump Pump |
| ParkingSpaceTotal | 6 |
| Structure | Porch, Patio(s), Shed |
Building
| BathroomTotal | 2 |
| BedroomsAboveGround | 3 |
| BedroomsTotal | 3 |
| Age | 16 To 30 Years |
| Amenities | Fireplace(s) |
| Appliances | Water Heater, Garage Door Opener Remote(s), Dishwasher, Dryer, Storage Shed, Stove, Washer, Window Coverings, Refrigerator |
| ArchitecturalStyle | Raised Bungalow |
| BasementDevelopment | Finished |
| BasementType | N/a (finished) |
| ConstructionStyleAttachment | Detached |
| CoolingType | Central Air Conditioning, Air Exchanger |
| ExteriorFinish | Brick |
| FireplacePresent | Yes |
| FireplaceTotal | 1 |
| FoundationType | Block |
| HeatingFuel | Natural Gas |
| HeatingType | Forced Air |
| StoriesTotal | 1 |
| SizeInterior | 1500 - 2000 Sqft |
| Type | House |
| UtilityWater | Municipal Water |
Parking
| Attached Garage | |
| Garage |
Land
| Acreage | No |
| LandAmenities | Place Of Worship, Park, Marina, Schools |
| LandscapeFeatures | Landscaped |
| Sewer | Sanitary Sewer |
| SizeDepth | 109 Ft ,10 In |
| SizeFrontage | 47 Ft ,6 In |
| SizeIrregular | 47.5 X 109.9 Ft |
| SizeTotalText | 47.5 X 109.9 Ft |
| ZoningDescription | R3 |
Rooms
| Level | Type | Length | Width | Dimensions |
|---|---|---|---|---|
| Upper Level | Living Room | 6.33 m | 3.42 m | 6.33 m x 3.42 m |
| Upper Level | Kitchen | 3 m | 2.73 m | 3 m x 2.73 m |
| Upper Level | Eating Area | 3.74 m | 2.67 m | 3.74 m x 2.67 m |
| Upper Level | Primary Bedroom | 5.29 m | 3.62 m | 5.29 m x 3.62 m |
| Upper Level | Bedroom 2 | 3.06 m | 3.61 m | 3.06 m x 3.61 m |
| Upper Level | Bathroom | 2.54 m | 1.77 m | 2.54 m x 1.77 m |
| Ground Level | Bathroom | 2.57 m | 1.55 m | 2.57 m x 1.55 m |
| Ground Level | Family Room | 9.42 m | 5.97 m | 9.42 m x 5.97 m |
| Ground Level | Bedroom 3 | 3.45 m | 3.33 m | 3.45 m x 3.33 m |
| Ground Level | Other | 3.45 m | 3.36 m | 3.45 m x 3.36 m |
| Ground Level | Laundry Room | 4.53 m | 3.8 m | 4.53 m x 3.8 m |
Utilities
| Cable | Installed |
| Electricity | Installed |
| Sewer | Installed |
https://www.realtor.ca/real-estate/28485322/2-charles-street-penetanguishene-penetanguishene
Interested?
Contact us for more information
No Favourites Found

The trademarks REALTOR®, REALTORS®, and the REALTOR® logo are controlled by The Canadian Real Estate Association (CREA) and identify real estate professionals who are members of CREA. The trademarks MLS®, Multiple Listing Service® and the associated logos are owned by The Canadian Real Estate Association (CREA) and identify the quality of services provided by real estate professionals who are members of CREA. The trademark DDF® is owned by The Canadian Real Estate Association (CREA) and identifies CREA's Data Distribution Facility (DDF®)
June 18 2025 03:00:25
Muskoka Haliburton Orillia – The Lakelands Association of REALTORS®
Century 21 B.j. Roth Realty Ltd














































