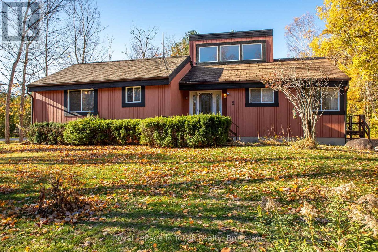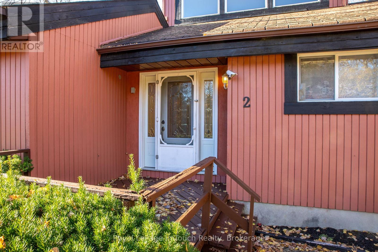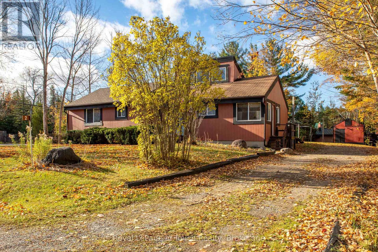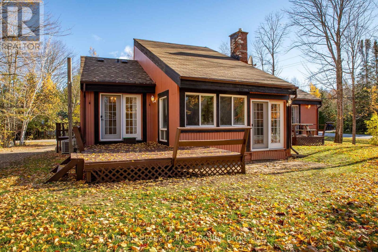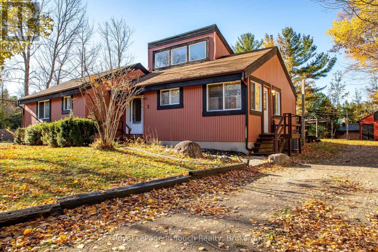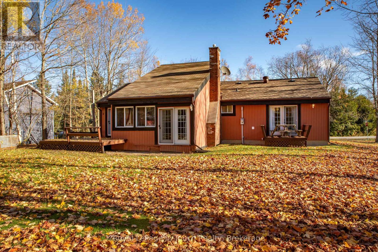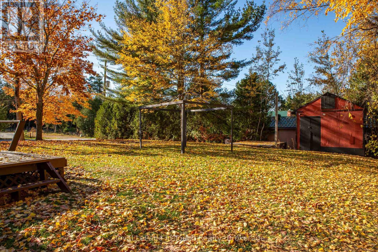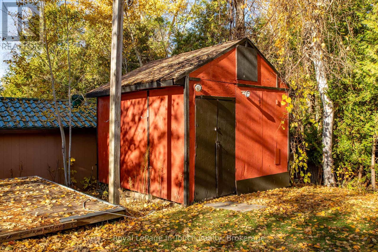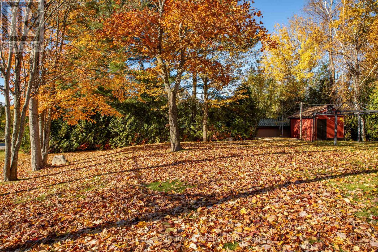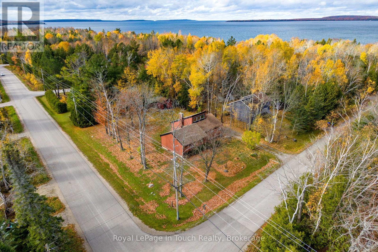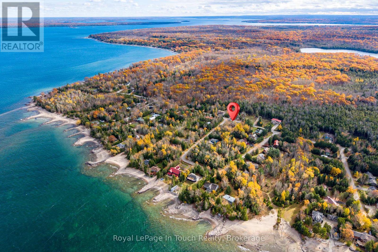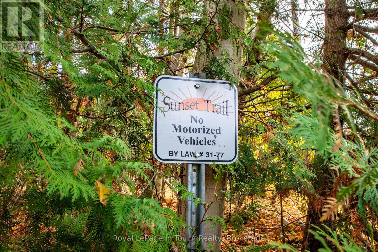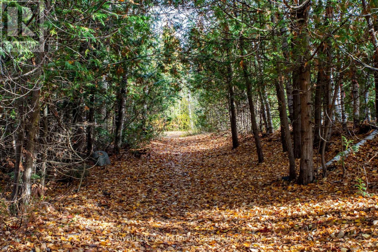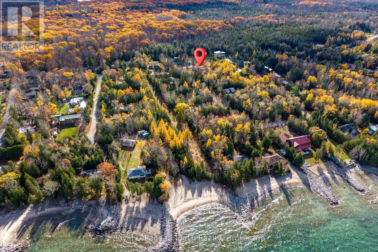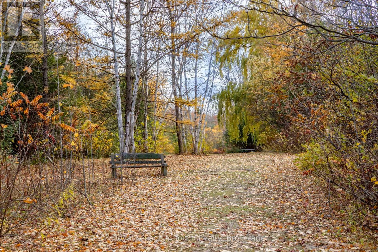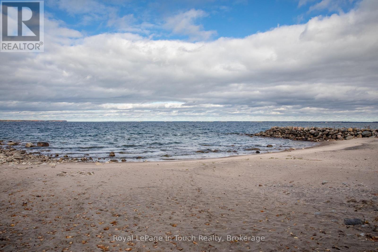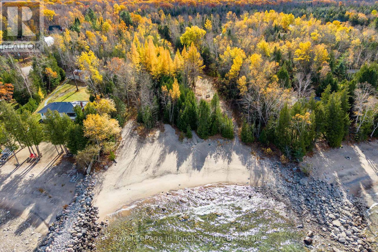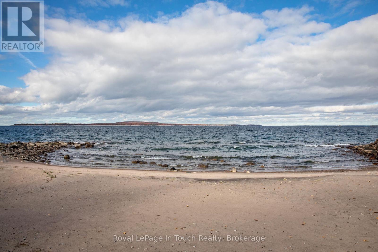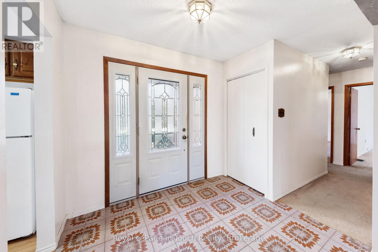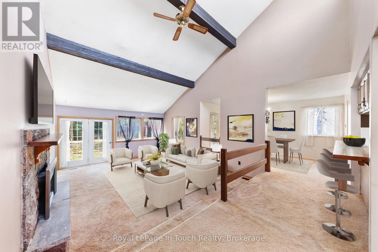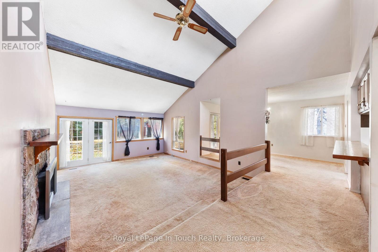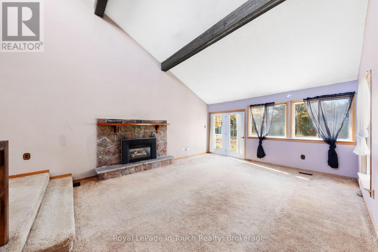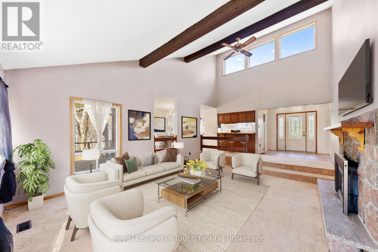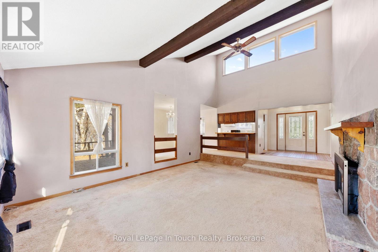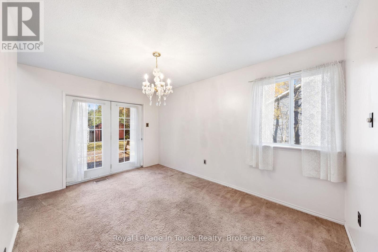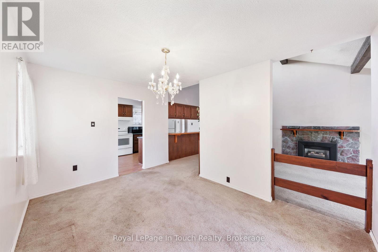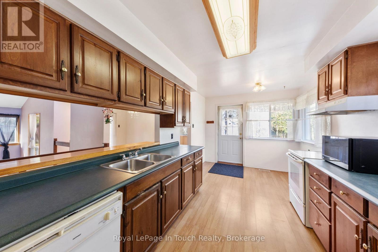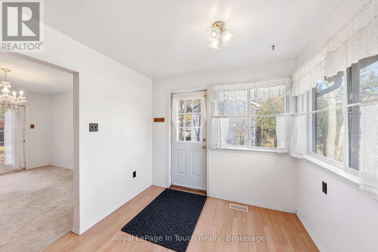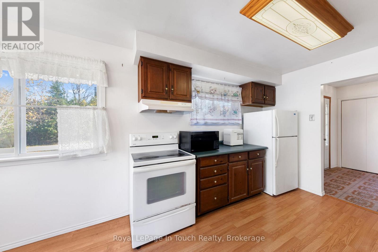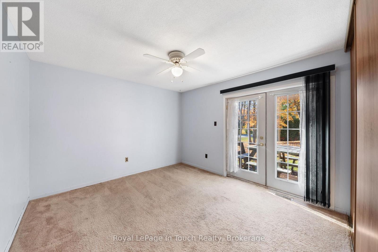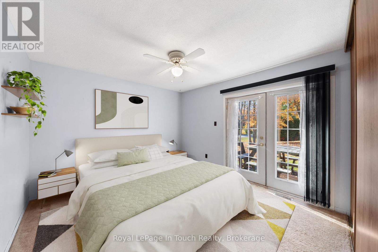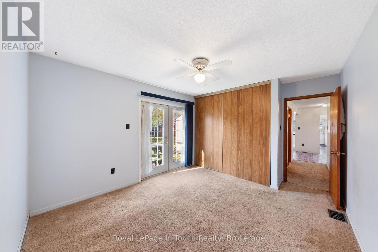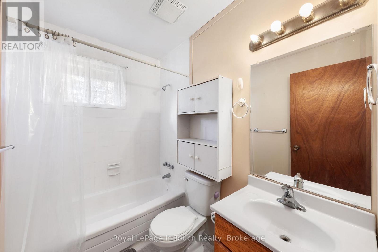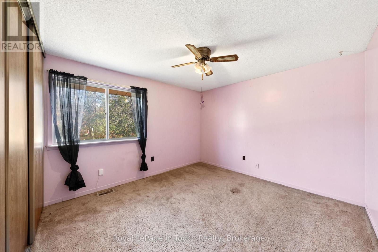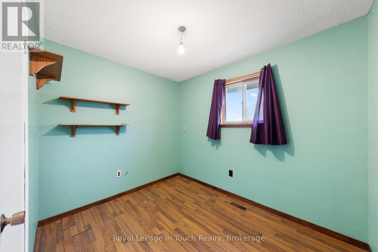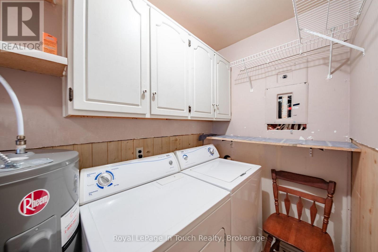LOADING
$500,000
3 Bedroom, 1419 sq. ft. Year Round Home/Cottage situated on a mature lot offering municipal water, access to Georgian Bay, an interconnected trail system, minutes to Awenda Prov. Park, a sunken living room with fireplace and walkout to deck, separate dining room, 4 pc bath, galley kitchen, large foyer, quiet location forced air gas heat, & central air. (id:13139)
Property Details
| MLS® Number | S12526494 |
| Property Type | Single Family |
| Community Name | Rural Tiny |
| AmenitiesNearBy | Beach, Marina, Park |
| CommunityFeatures | School Bus |
| EquipmentType | None |
| Features | Sump Pump |
| ParkingSpaceTotal | 9 |
| RentalEquipmentType | None |
| Structure | Deck, Shed |
Building
| BathroomTotal | 1 |
| BedroomsAboveGround | 3 |
| BedroomsTotal | 3 |
| Age | 31 To 50 Years |
| Amenities | Fireplace(s) |
| Appliances | Water Heater, Central Vacuum, Dryer, Microwave, Stove, Washer, Window Coverings, Refrigerator |
| ArchitecturalStyle | Raised Bungalow |
| BasementType | Crawl Space |
| ConstructionStyleAttachment | Detached |
| CoolingType | Central Air Conditioning |
| ExteriorFinish | Wood |
| FireProtection | Smoke Detectors |
| FireplacePresent | Yes |
| FireplaceTotal | 1 |
| FlooringType | Carpeted, Laminate, Tile, Linoleum |
| FoundationType | Block |
| HeatingFuel | Natural Gas |
| HeatingType | Forced Air |
| StoriesTotal | 1 |
| SizeInterior | 1100 - 1500 Sqft |
| Type | House |
| UtilityWater | Municipal Water |
Parking
| No Garage |
Land
| Acreage | No |
| LandAmenities | Beach, Marina, Park |
| Sewer | Septic System |
| SizeDepth | 148 Ft |
| SizeFrontage | 100 Ft ,6 In |
| SizeIrregular | 100.5 X 148 Ft |
| SizeTotalText | 100.5 X 148 Ft|under 1/2 Acre |
| ZoningDescription | Shoreline Residential |
Rooms
| Level | Type | Length | Width | Dimensions |
|---|---|---|---|---|
| Main Level | Dining Room | 2.36 m | 2.89 m | 2.36 m x 2.89 m |
| Main Level | Kitchen | 2.71 m | 5.18 m | 2.71 m x 5.18 m |
| Main Level | Foyer | 2.4 m | 2.56 m | 2.4 m x 2.56 m |
| Main Level | Living Room | 4.5 m | 5.73 m | 4.5 m x 5.73 m |
| Main Level | Bathroom | 1.46 m | 2.18 m | 1.46 m x 2.18 m |
| Main Level | Primary Bedroom | 3.62 m | 3.41 m | 3.62 m x 3.41 m |
| Main Level | Bedroom 2 | 2.4 m | 2.92 m | 2.4 m x 2.92 m |
| Main Level | Bedroom 3 | 3.44 m | 3.71 m | 3.44 m x 3.71 m |
Utilities
| Electricity | Installed |
https://www.realtor.ca/real-estate/29085104/2-coppercliff-crescent-tiny-rural-tiny
Interested?
Contact us for more information
No Favourites Found

The trademarks REALTOR®, REALTORS®, and the REALTOR® logo are controlled by The Canadian Real Estate Association (CREA) and identify real estate professionals who are members of CREA. The trademarks MLS®, Multiple Listing Service® and the associated logos are owned by The Canadian Real Estate Association (CREA) and identify the quality of services provided by real estate professionals who are members of CREA. The trademark DDF® is owned by The Canadian Real Estate Association (CREA) and identifies CREA's Data Distribution Facility (DDF®)
November 10 2025 03:50:16
Muskoka Haliburton Orillia – The Lakelands Association of REALTORS®
Royal LePage In Touch Realty

