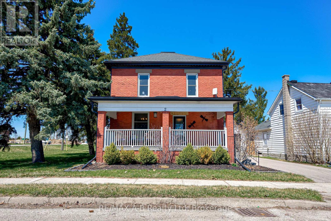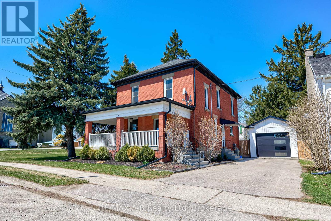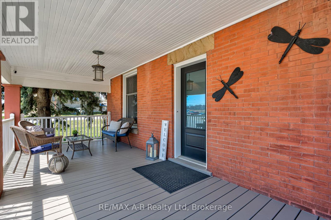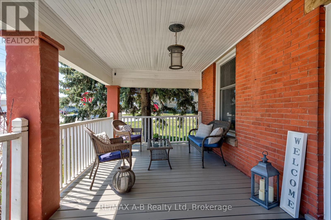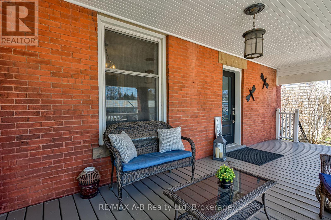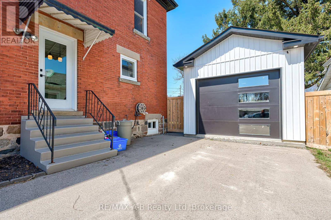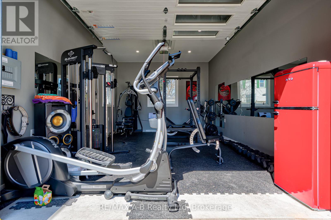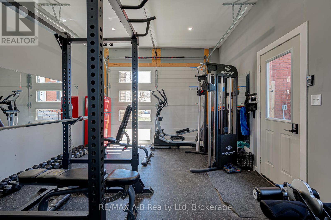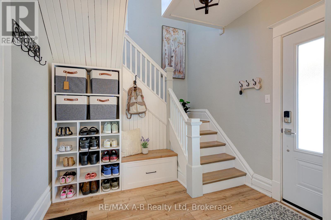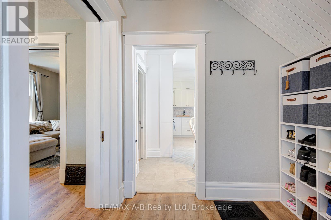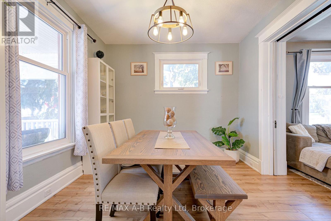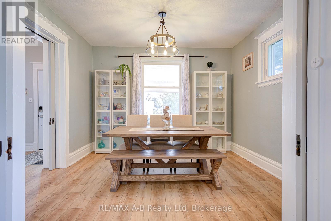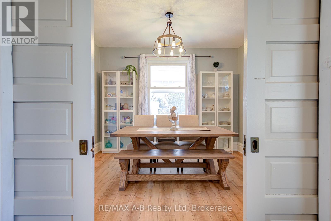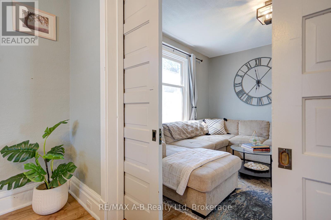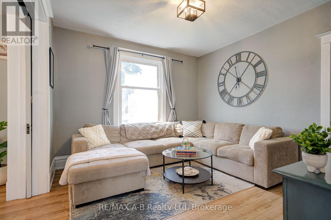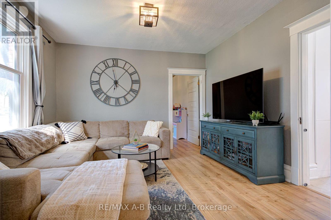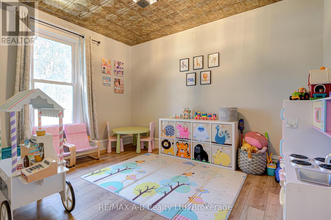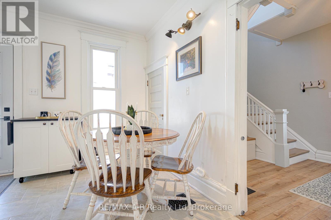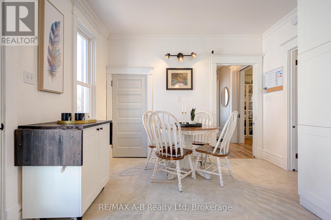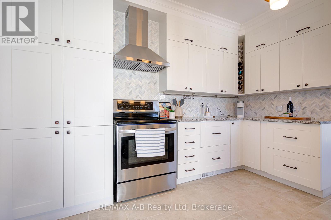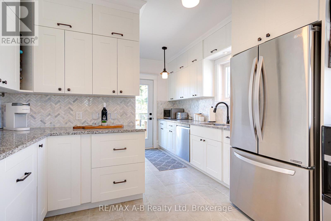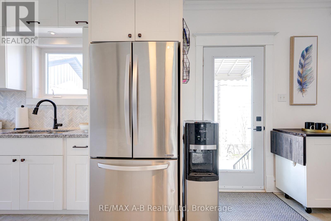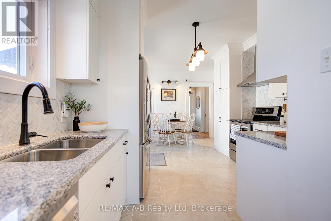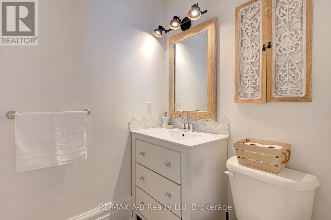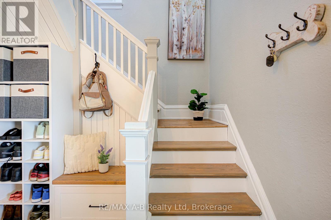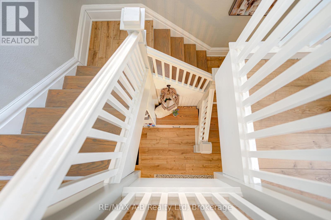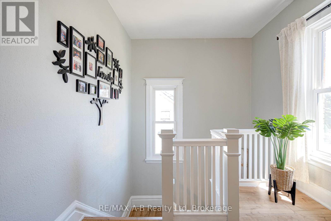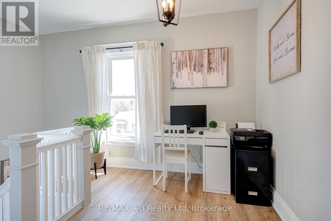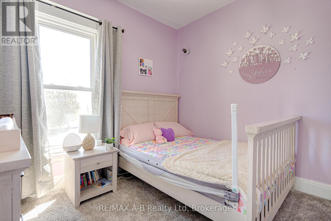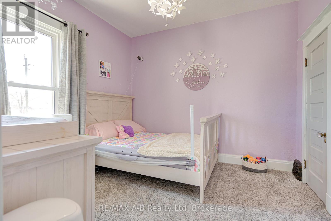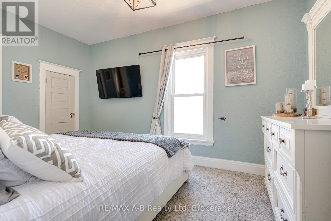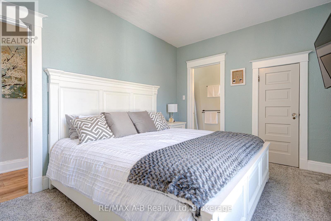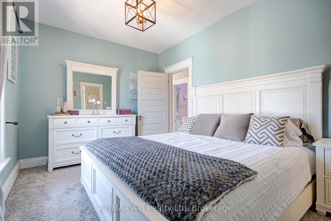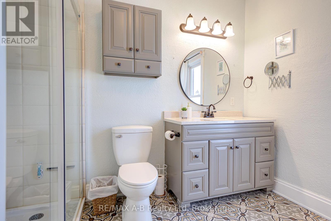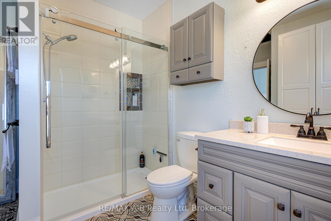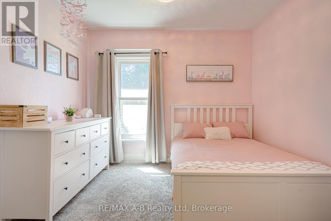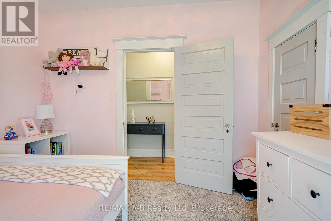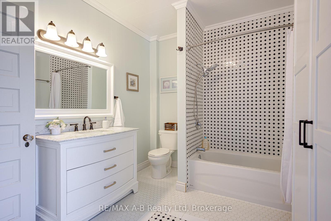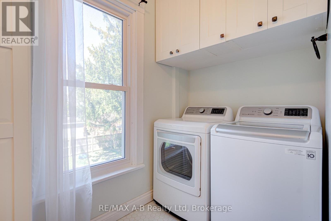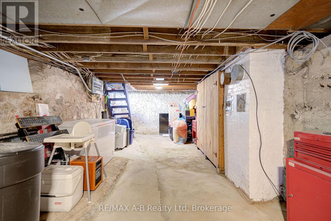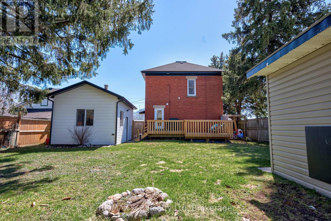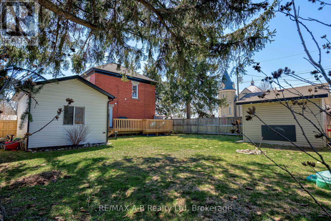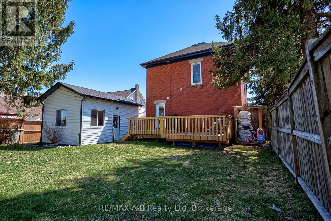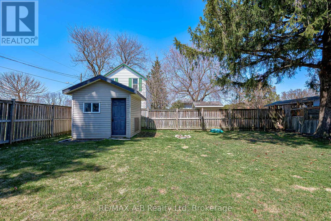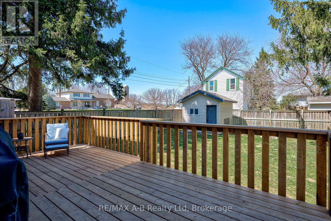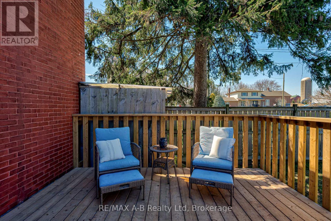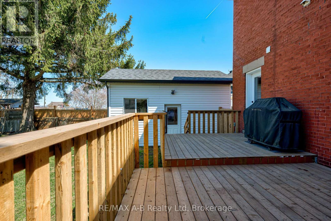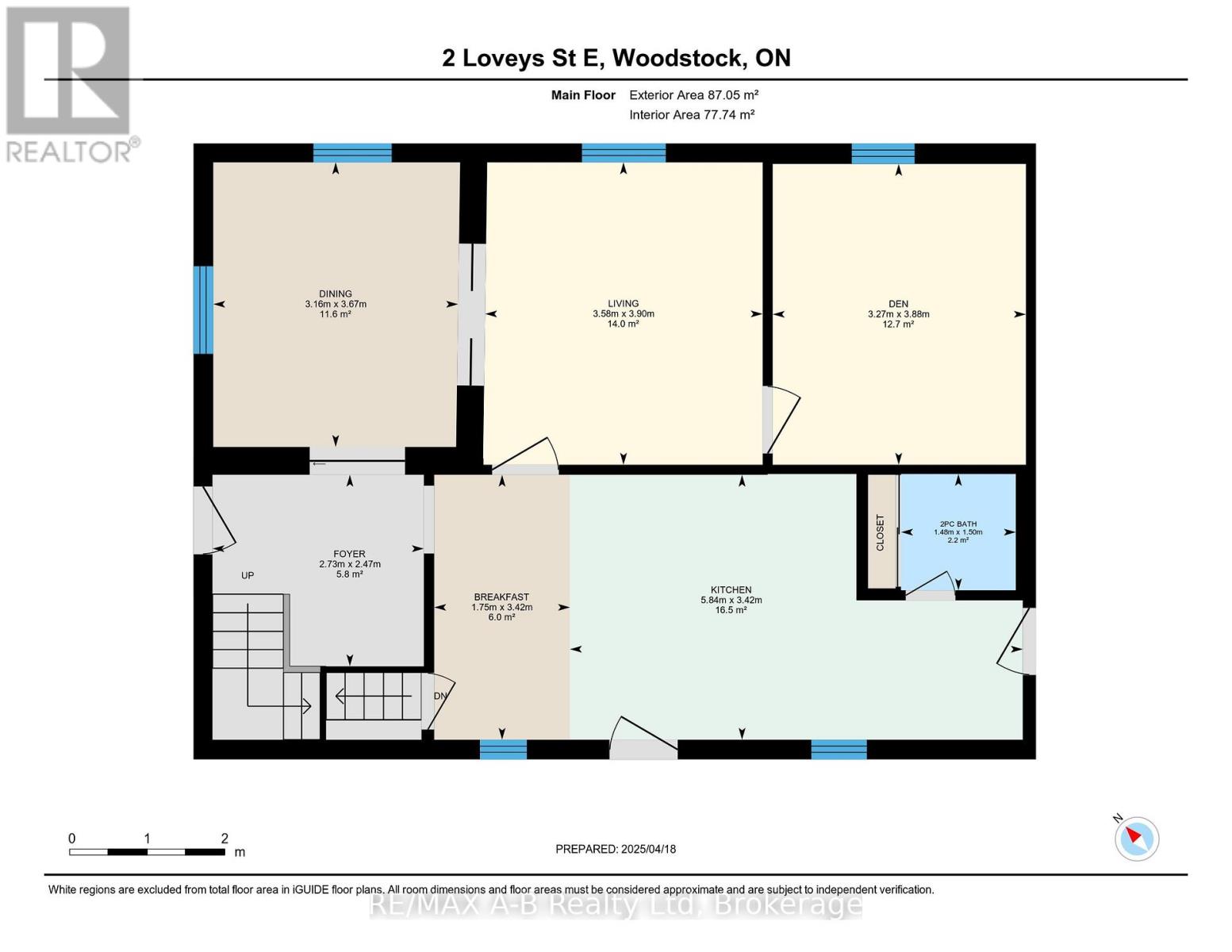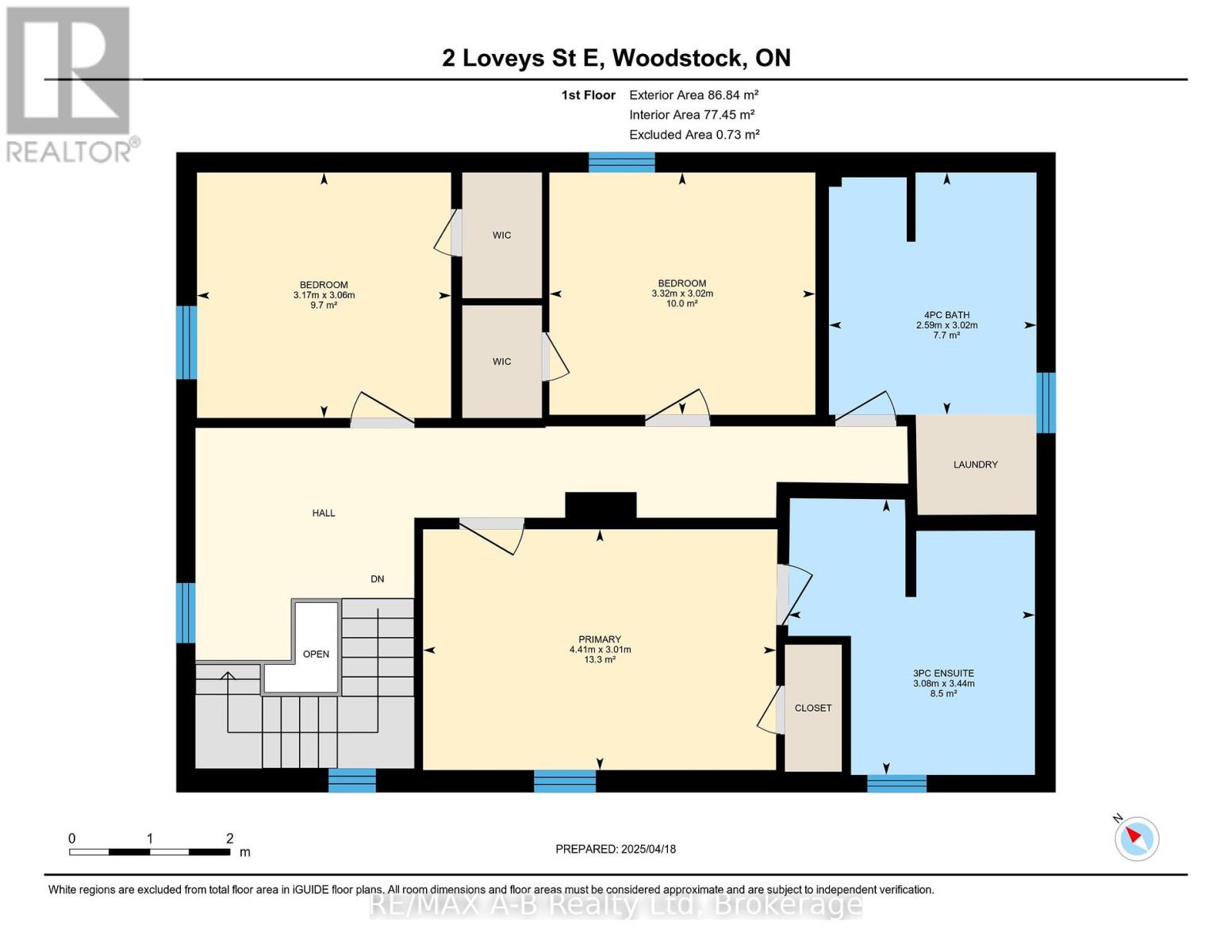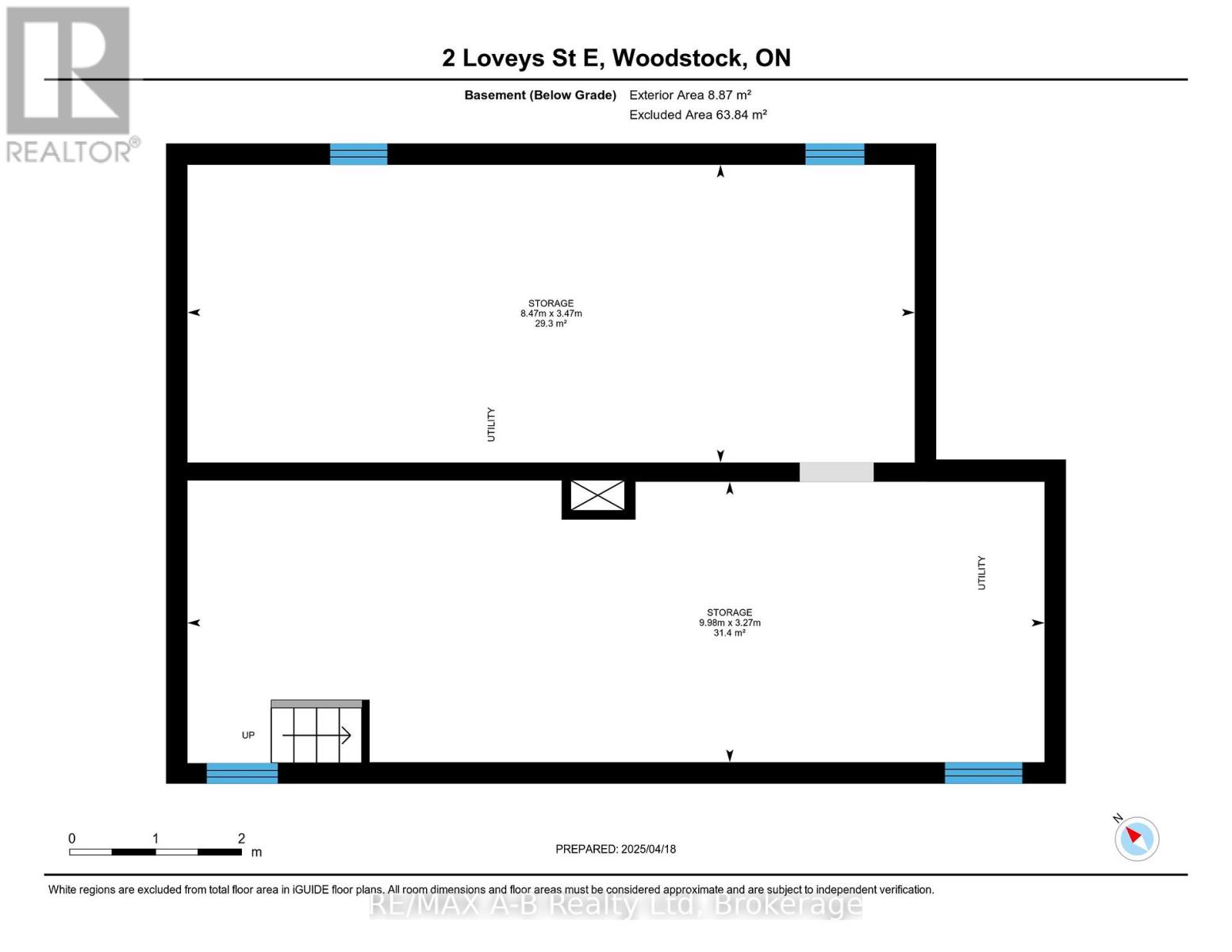LOADING
$749,000
Welcome to 2 Lovey St E, Hickson. This stunning 2-storey brick home on a corner lot, with 9 foot ceilings offers 4 spacious bedrooms and 2.5 bathrooms! Recently updated with modern finishes, including brand-new flooring, windows, a new roof, and furnace, all ensuring it's move-in ready. The bright, open kitchen features gorgeous quartz countertops, providing a sleek and durable space for cooking and entertaining. The main-level bedroom, currently used as a playroom, offers great flexibility, perfect as a home office or as the original bedroom. Convenience is key with the second-floor laundry room, making chores a breeze. Step outside to enjoy a large, fully-fenced backyard with a brand new deck ideal for gatherings, and a new 1.5-car detached garage that is currently set up as a gym but can easily be converted to suit your needs.In close proximity to Woodstock, Shakespeare, New Hamburg, Tavistock, Stratford and within walking distance to the Elementary school, conservation trail and snowmobile trail. With plenty of upgrades, a spacious yard, and chic design throughout, this home is a must-see! (id:13139)
Open House
This property has open houses!
1:00 pm
Ends at:2:30 pm
Property Details
| MLS® Number | X12091280 |
| Property Type | Single Family |
| Community Name | Hickson |
| ParkingSpaceTotal | 3 |
Building
| BathroomTotal | 3 |
| BedroomsAboveGround | 3 |
| BedroomsBelowGround | 1 |
| BedroomsTotal | 4 |
| Age | 100+ Years |
| Appliances | Water Heater, Dishwasher, Dryer, Hood Fan, Stove, Washer, Refrigerator |
| BasementDevelopment | Unfinished |
| BasementType | N/a (unfinished) |
| ConstructionStyleAttachment | Detached |
| CoolingType | Central Air Conditioning |
| ExteriorFinish | Brick |
| FoundationType | Stone |
| HalfBathTotal | 1 |
| HeatingFuel | Natural Gas |
| HeatingType | Forced Air |
| StoriesTotal | 2 |
| SizeInterior | 1500 - 2000 Sqft |
| Type | House |
Parking
| Detached Garage | |
| Garage |
Land
| Acreage | No |
| Sewer | Septic System |
| SizeDepth | 109 Ft ,9 In |
| SizeFrontage | 75 Ft |
| SizeIrregular | 75 X 109.8 Ft |
| SizeTotalText | 75 X 109.8 Ft |
Rooms
| Level | Type | Length | Width | Dimensions |
|---|---|---|---|---|
| Second Level | Bedroom | 3.02 m | 3.32 m | 3.02 m x 3.32 m |
| Second Level | Bedroom 2 | 3.06 m | 3.17 m | 3.06 m x 3.17 m |
| Second Level | Primary Bedroom | 3.01 m | 4.41 m | 3.01 m x 4.41 m |
| Basement | Other | 3.47 m | 8.47 m | 3.47 m x 8.47 m |
| Basement | Utility Room | 3.27 m | 7 m | 3.27 m x 7 m |
| Main Level | Eating Area | 3.42 m | 1.75 m | 3.42 m x 1.75 m |
| Main Level | Den | 3.88 m | 3.27 m | 3.88 m x 3.27 m |
| Main Level | Dining Room | 3.67 m | 3.16 m | 3.67 m x 3.16 m |
| Main Level | Foyer | 2.47 m | 2.73 m | 2.47 m x 2.73 m |
| Main Level | Kitchen | 3.42 m | 5.84 m | 3.42 m x 5.84 m |
| Main Level | Living Room | 3.9 m | 3.58 m | 3.9 m x 3.58 m |
https://www.realtor.ca/real-estate/28187199/2-loveys-street-e-east-zorra-tavistock-hickson-hickson
Interested?
Contact us for more information
No Favourites Found

The trademarks REALTOR®, REALTORS®, and the REALTOR® logo are controlled by The Canadian Real Estate Association (CREA) and identify real estate professionals who are members of CREA. The trademarks MLS®, Multiple Listing Service® and the associated logos are owned by The Canadian Real Estate Association (CREA) and identify the quality of services provided by real estate professionals who are members of CREA. The trademark DDF® is owned by The Canadian Real Estate Association (CREA) and identifies CREA's Data Distribution Facility (DDF®)
April 30 2025 12:29:00
Muskoka Haliburton Orillia – The Lakelands Association of REALTORS®
RE/MAX A-B Realty Ltd

