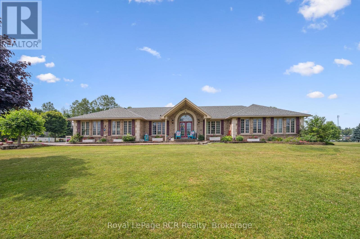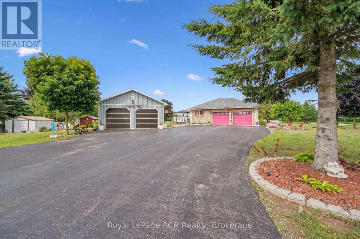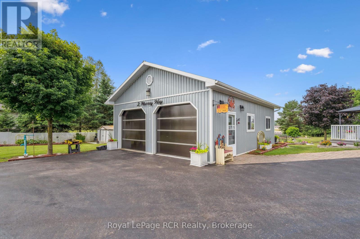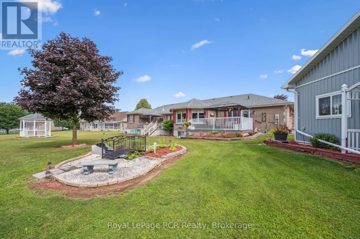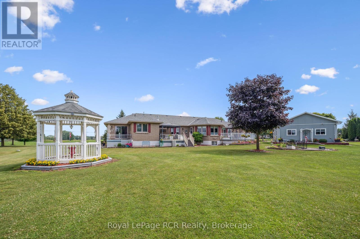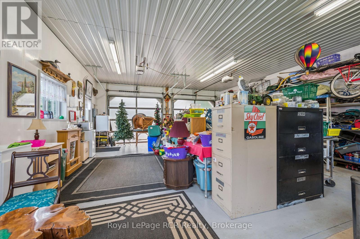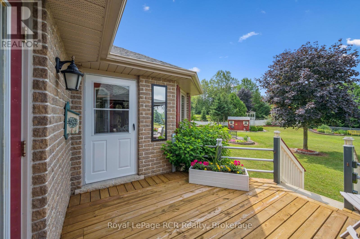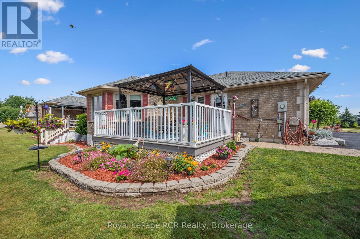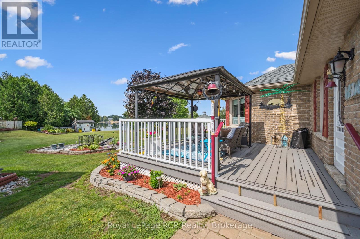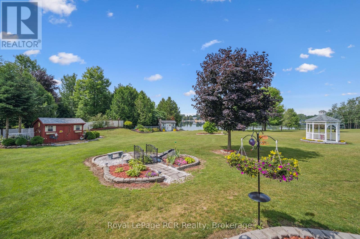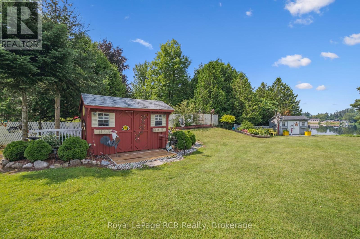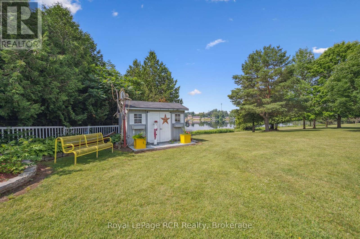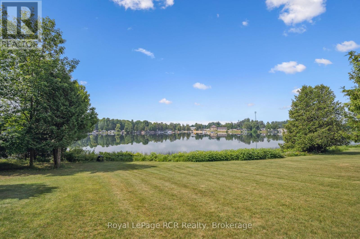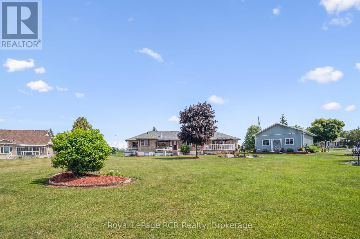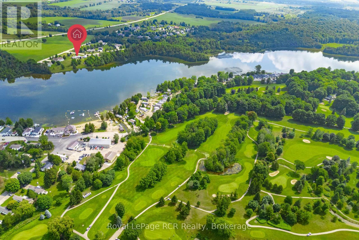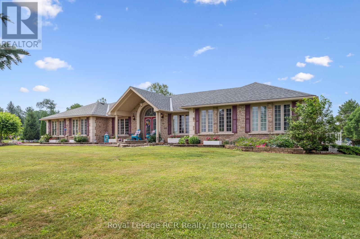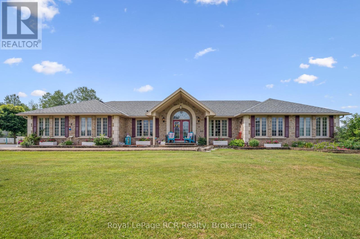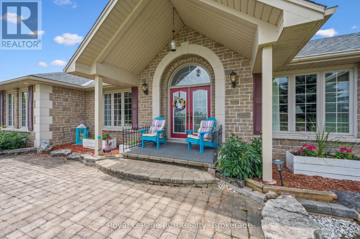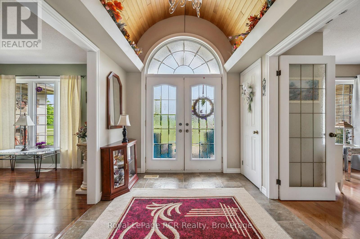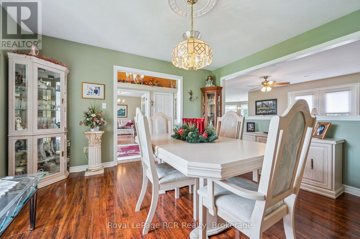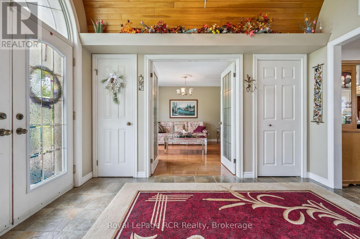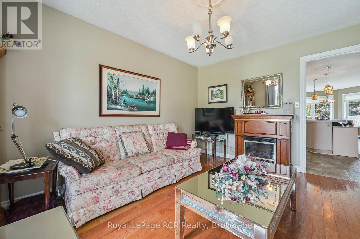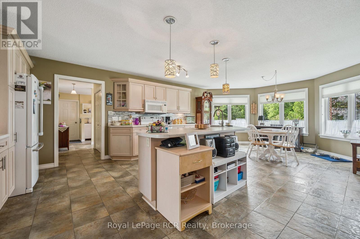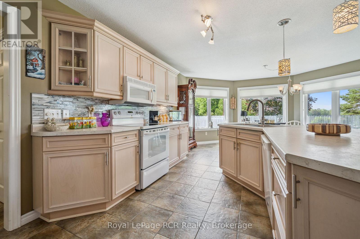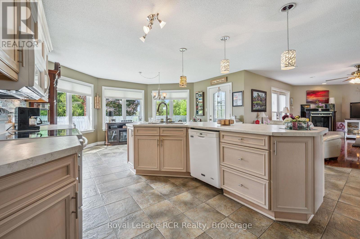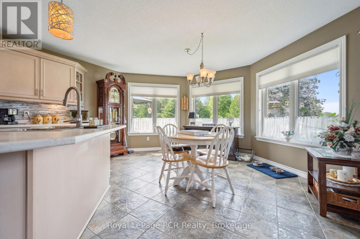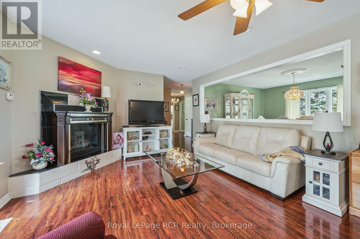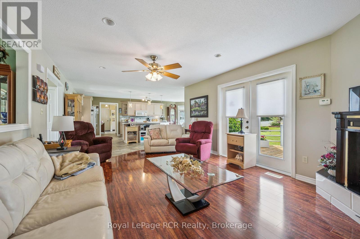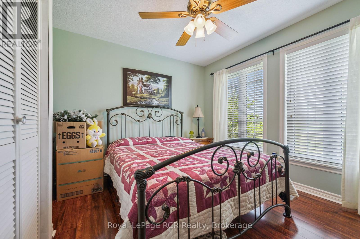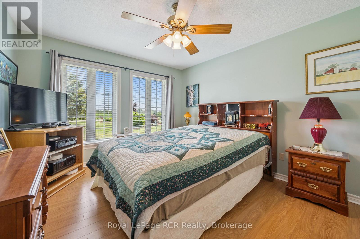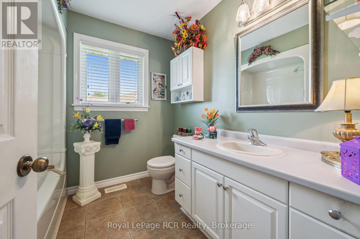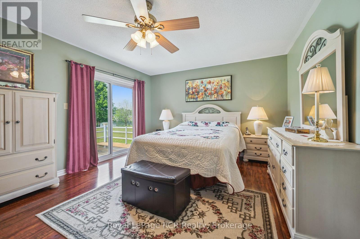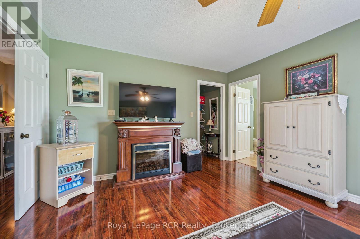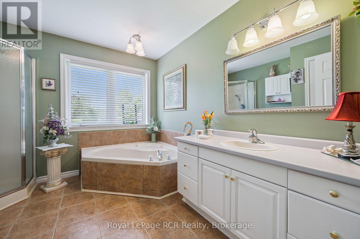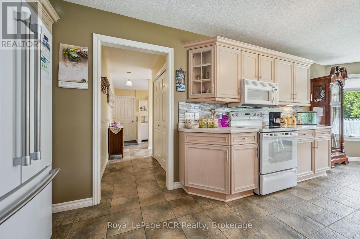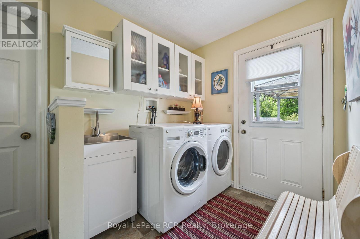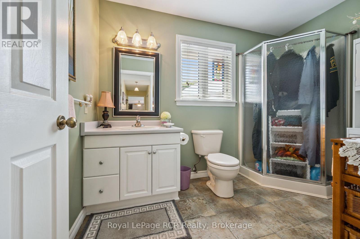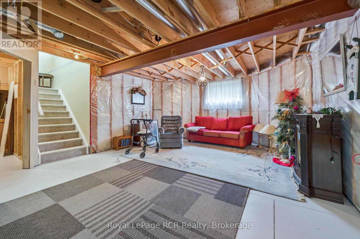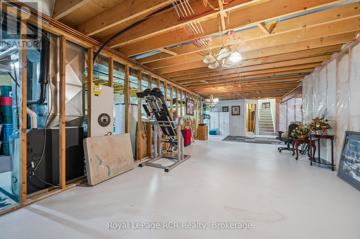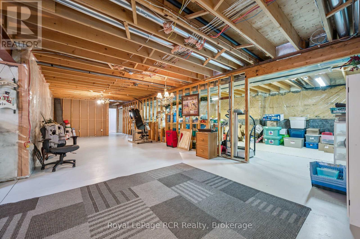LOADING
$1,150,000
Move Right In. Welcome to 2 Murray Way. This 3 + 2 bedroom, 4 bath home checks all the boxes. Also includes a 24' X 32' Workshop. Beautiful Gardens. Don't Miss this one. (id:13139)
Property Details
| MLS® Number | X12283059 |
| Property Type | Single Family |
| Community Name | Minto |
| Easement | Right Of Way, None |
| EquipmentType | Propane Tank |
| ParkingSpaceTotal | 8 |
| RentalEquipmentType | Propane Tank |
| Structure | Deck, Workshop |
| ViewType | View Of Water, Unobstructed Water View |
| WaterFrontType | Waterfront |
Building
| BathroomTotal | 4 |
| BedroomsAboveGround | 3 |
| BedroomsTotal | 3 |
| Amenities | Fireplace(s) |
| Appliances | Garage Door Opener Remote(s), Central Vacuum, Dishwasher, Dryer, Microwave, Stove, Washer, Refrigerator |
| ArchitecturalStyle | Bungalow |
| BasementDevelopment | Partially Finished |
| BasementType | Full (partially Finished) |
| ConstructionStyleAttachment | Detached |
| CoolingType | Central Air Conditioning |
| ExteriorFinish | Brick |
| FireplacePresent | Yes |
| FireplaceTotal | 2 |
| FoundationType | Poured Concrete |
| HalfBathTotal | 1 |
| HeatingFuel | Propane |
| HeatingType | Forced Air |
| StoriesTotal | 1 |
| SizeInterior | 2000 - 2500 Sqft |
| Type | House |
| UtilityWater | Municipal Water |
Parking
| Attached Garage | |
| Garage |
Land
| AccessType | Highway Access |
| Acreage | No |
| LandscapeFeatures | Landscaped |
| Sewer | Septic System |
| SizeDepth | 215 Ft |
| SizeFrontage | 265 Ft |
| SizeIrregular | 265 X 215 Ft |
| SizeTotalText | 265 X 215 Ft |
Rooms
| Level | Type | Length | Width | Dimensions |
|---|---|---|---|---|
| Basement | Bathroom | 2.93 m | 2.68 m | 2.93 m x 2.68 m |
| Basement | Bedroom 4 | 3.69 m | 3.44 m | 3.69 m x 3.44 m |
| Basement | Bedroom 5 | 7.41 m | 6 m | 7.41 m x 6 m |
| Basement | Recreational, Games Room | 11.73 m | 7.71 m | 11.73 m x 7.71 m |
| Basement | Other | 5.36 m | 3.96 m | 5.36 m x 3.96 m |
| Basement | Other | 13.93 m | 4.11 m | 13.93 m x 4.11 m |
| Basement | Other | 7.01 m | 1.67 m | 7.01 m x 1.67 m |
| Main Level | Bathroom | 3.05 m | 2.04 m | 3.05 m x 2.04 m |
| Main Level | Living Room | 4.15 m | 3.96 m | 4.15 m x 3.96 m |
| Main Level | Primary Bedroom | 5.24 m | 3.93 m | 5.24 m x 3.93 m |
| Main Level | Other | 2.77 m | 1.71 m | 2.77 m x 1.71 m |
| Main Level | Bathroom | 2.44 m | 2.17 m | 2.44 m x 2.17 m |
| Main Level | Bathroom | 3.32 m | 3.06 m | 3.32 m x 3.06 m |
| Main Level | Bedroom 2 | 4.11 m | 3.5 m | 4.11 m x 3.5 m |
| Main Level | Bedroom 3 | 4.08 m | 3.47 m | 4.08 m x 3.47 m |
| Main Level | Dining Room | 4.15 m | 4.11 m | 4.15 m x 4.11 m |
| Main Level | Family Room | 5.94 m | 4.11 m | 5.94 m x 4.11 m |
| Main Level | Foyer | 3.81 m | 2.47 m | 3.81 m x 2.47 m |
| Main Level | Kitchen | 7.77 m | 4.94 m | 7.77 m x 4.94 m |
| Main Level | Laundry Room | 3.11 m | 2.13 m | 3.11 m x 2.13 m |
https://www.realtor.ca/real-estate/28601083/2-murray-way-minto-minto
Interested?
Contact us for more information
No Favourites Found

The trademarks REALTOR®, REALTORS®, and the REALTOR® logo are controlled by The Canadian Real Estate Association (CREA) and identify real estate professionals who are members of CREA. The trademarks MLS®, Multiple Listing Service® and the associated logos are owned by The Canadian Real Estate Association (CREA) and identify the quality of services provided by real estate professionals who are members of CREA. The trademark DDF® is owned by The Canadian Real Estate Association (CREA) and identifies CREA's Data Distribution Facility (DDF®)
July 18 2025 04:33:46
Muskoka Haliburton Orillia – The Lakelands Association of REALTORS®
Royal LePage Rcr Realty

