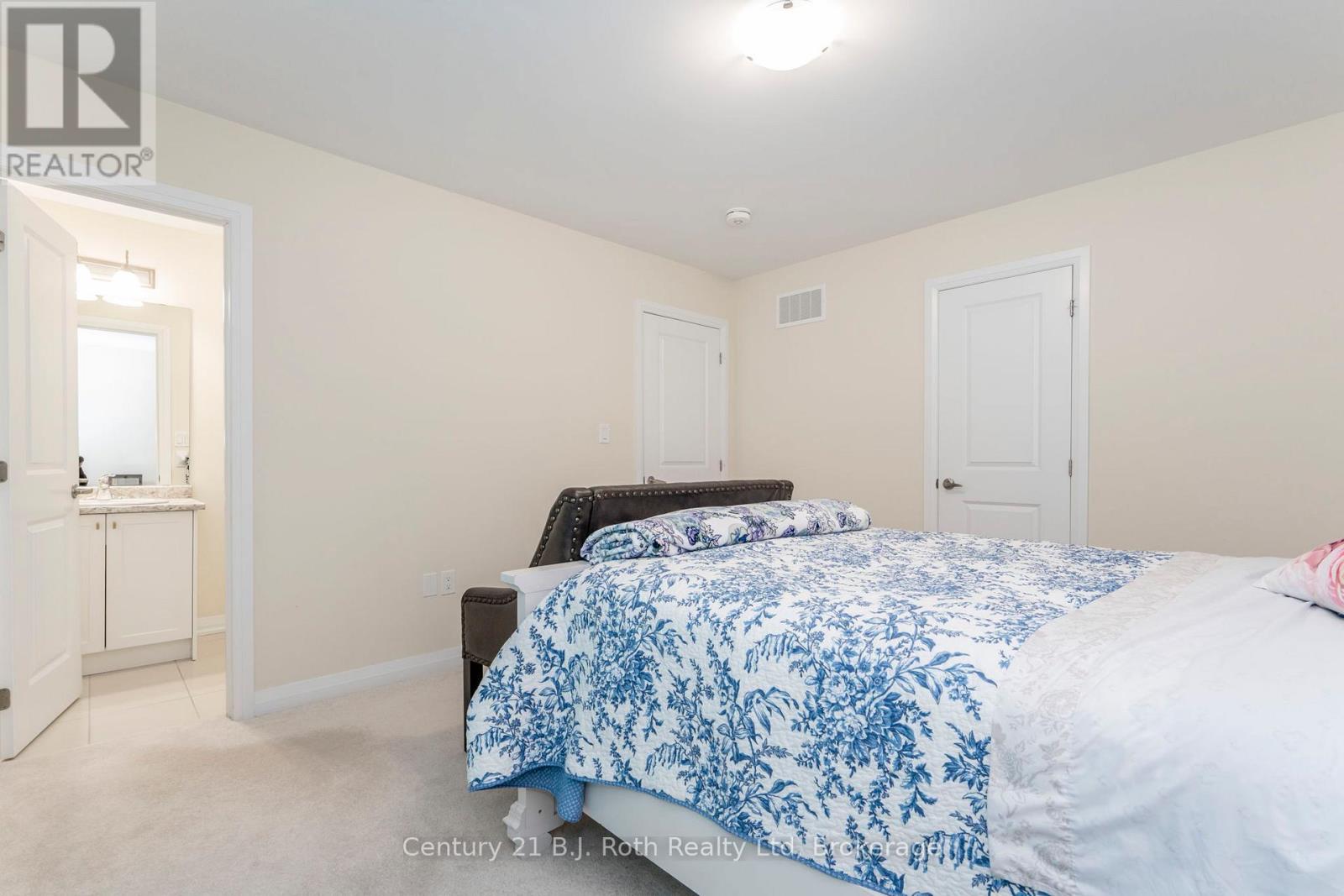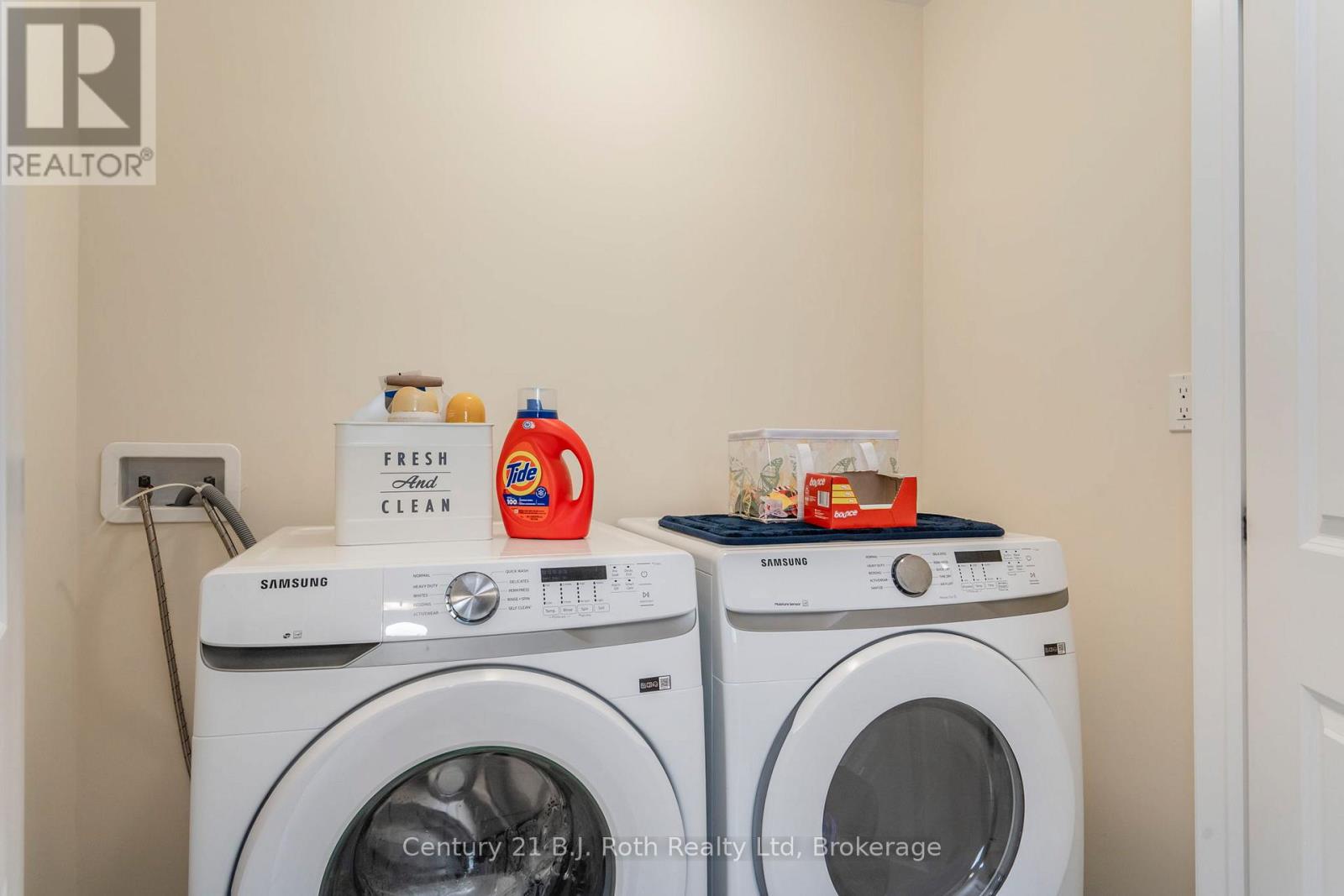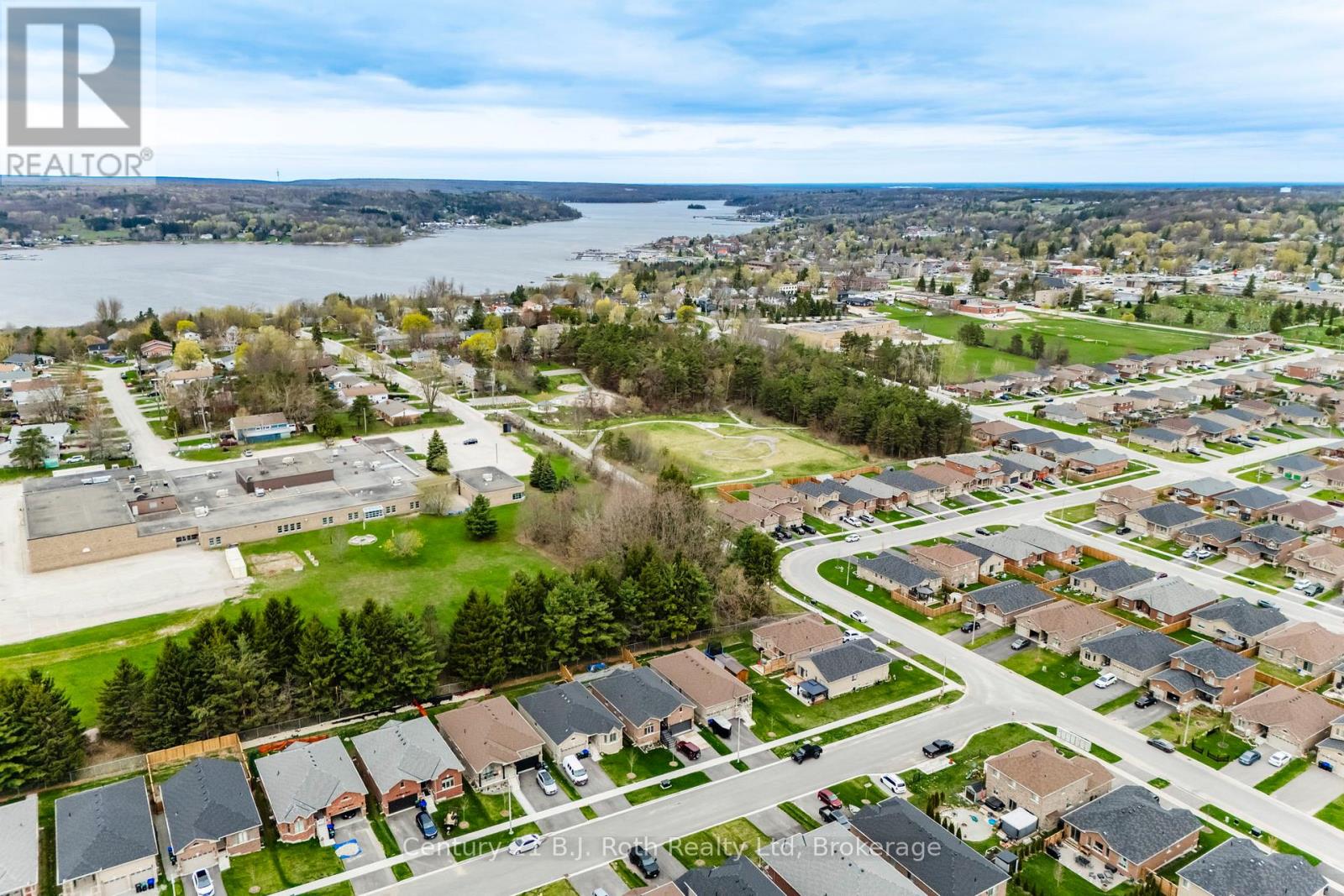LOADING
$3,000 Monthly
Lease this home! Nestled in a vibrant, newer subdivision, this beautifully maintained 3-bedroom, 2-bath home offers more than just a place to live, it offers a lifestyle. Imagine morning walks along scenic trails, weekend bike rides to nearby parks, or evenings catching sunsets over Georgian Bay. Here, you would be joining a growing, family-friendly community where neighbors become friends. With schools and everyday amenities just minutes away, convenience is built right into your daily routine. Inside, the thoughtful layout includes a sun-filled main-floor entrance and den perfect for a home office or quiet reading nook and a bright open-concept kitchen and dining area, ideal for gathering with loved ones. Large windows fill the space with natural light. You'll love the added features that make this home move-in ready: main-floor laundry, forced-air gas heating, central air, a spacious double garage and driveway and newer appliances. Unfinished basement and large cold cellar. (id:13139)
Property Details
| MLS® Number | S12178479 |
| Property Type | Single Family |
| Community Name | Penetanguishene |
| AmenitiesNearBy | Beach, Hospital, Park, Marina, Schools |
| CommunityFeatures | Community Centre |
| Features | Sloping, Sump Pump |
| ParkingSpaceTotal | 4 |
| Structure | Porch |
Building
| BathroomTotal | 2 |
| BedroomsAboveGround | 3 |
| BedroomsTotal | 3 |
| Age | 0 To 5 Years |
| Appliances | Water Heater - Tankless, Water Meter, Dishwasher, Dryer, Stove, Washer, Refrigerator |
| ArchitecturalStyle | Raised Bungalow |
| BasementDevelopment | Unfinished |
| BasementType | N/a (unfinished) |
| ConstructionStyleAttachment | Detached |
| CoolingType | Central Air Conditioning |
| ExteriorFinish | Brick |
| FireProtection | Smoke Detectors |
| FoundationType | Poured Concrete |
| HeatingFuel | Natural Gas |
| HeatingType | Forced Air |
| StoriesTotal | 1 |
| SizeInterior | 1100 - 1500 Sqft |
| Type | House |
| UtilityWater | Municipal Water |
Parking
| Attached Garage | |
| Garage | |
| Inside Entry |
Land
| Acreage | No |
| LandAmenities | Beach, Hospital, Park, Marina, Schools |
| Sewer | Sanitary Sewer |
| SizeDepth | 114 Ft ,9 In |
| SizeFrontage | 46 Ft ,10 In |
| SizeIrregular | 46.9 X 114.8 Ft |
| SizeTotalText | 46.9 X 114.8 Ft |
Rooms
| Level | Type | Length | Width | Dimensions |
|---|---|---|---|---|
| Main Level | Foyer | 1.52 m | 2.44 m | 1.52 m x 2.44 m |
| Main Level | Laundry Room | 2.07 m | 1.01 m | 2.07 m x 1.01 m |
| Main Level | Den | 2.59 m | 2.13 m | 2.59 m x 2.13 m |
| Main Level | Kitchen | 6.19 m | 3.47 m | 6.19 m x 3.47 m |
| Main Level | Living Room | 3.93 m | 3.51 m | 3.93 m x 3.51 m |
| Main Level | Primary Bedroom | 3.93 m | 3.75 m | 3.93 m x 3.75 m |
| Main Level | Bedroom 2 | 3.2 m | 3.05 m | 3.2 m x 3.05 m |
| Main Level | Bedroom 3 | 3.14 m | 3.05 m | 3.14 m x 3.05 m |
Utilities
| Cable | Available |
| Electricity | Installed |
| Sewer | Installed |
https://www.realtor.ca/real-estate/28377726/2-revol-road-penetanguishene-penetanguishene
Interested?
Contact us for more information
No Favourites Found

The trademarks REALTOR®, REALTORS®, and the REALTOR® logo are controlled by The Canadian Real Estate Association (CREA) and identify real estate professionals who are members of CREA. The trademarks MLS®, Multiple Listing Service® and the associated logos are owned by The Canadian Real Estate Association (CREA) and identify the quality of services provided by real estate professionals who are members of CREA. The trademark DDF® is owned by The Canadian Real Estate Association (CREA) and identifies CREA's Data Distribution Facility (DDF®)
May 29 2025 09:34:29
Muskoka Haliburton Orillia – The Lakelands Association of REALTORS®
Century 21 B.j. Roth Realty Ltd




























