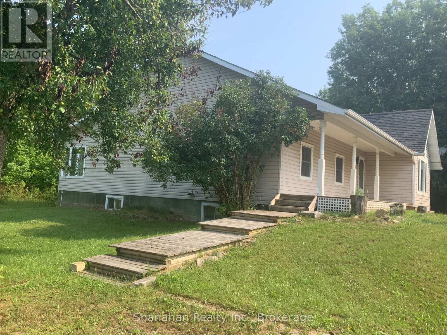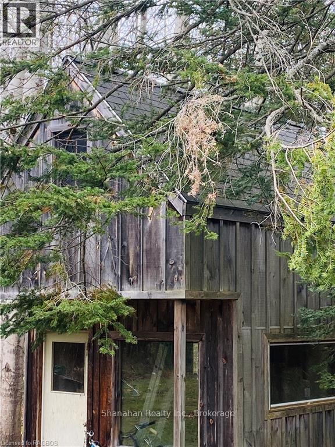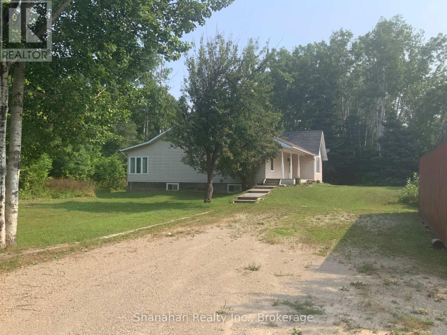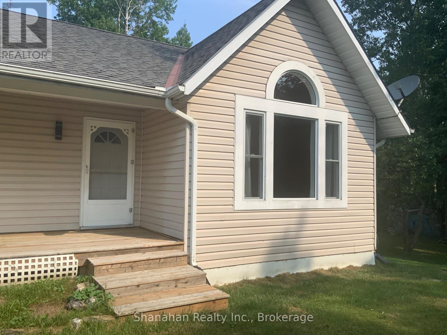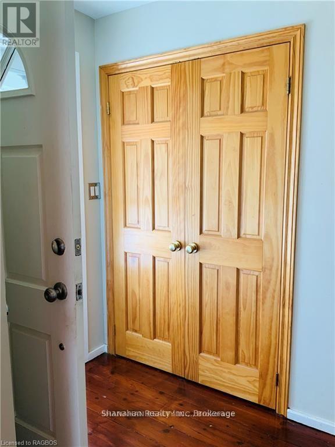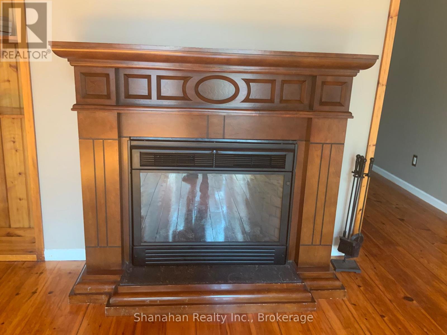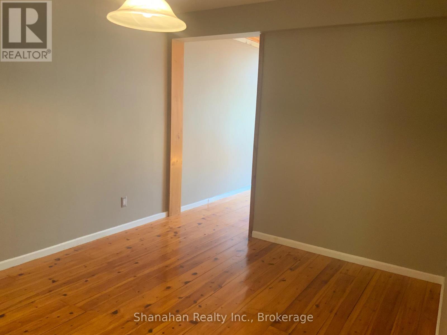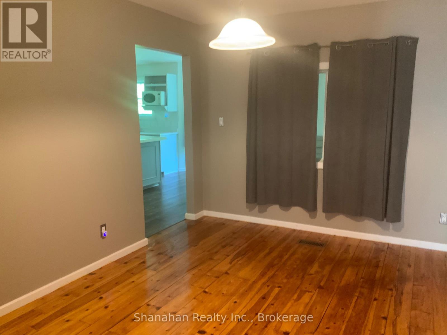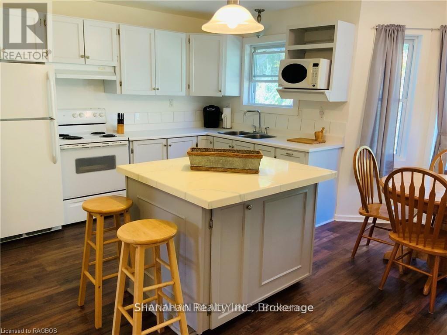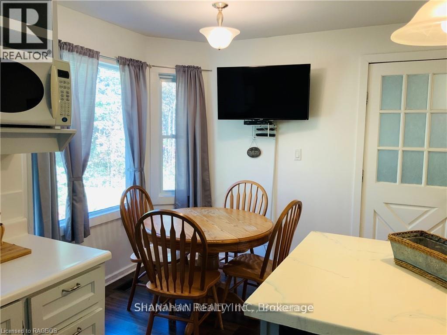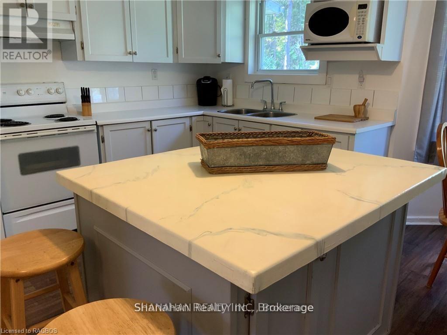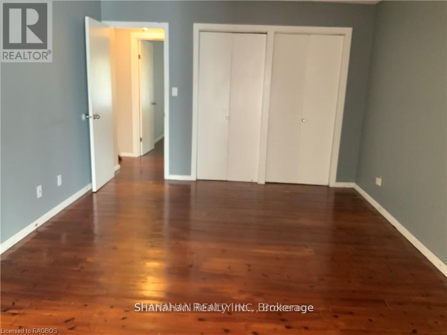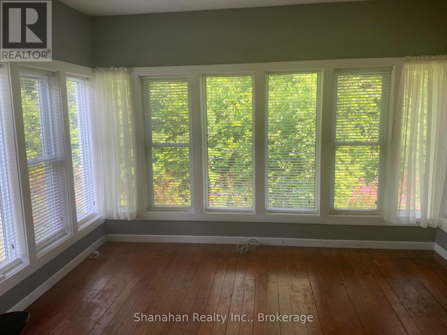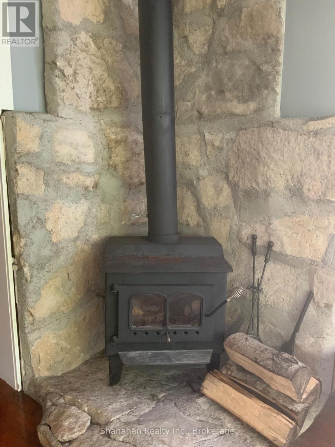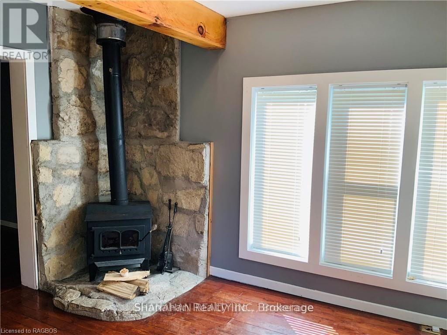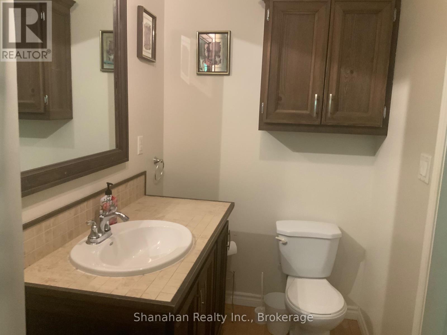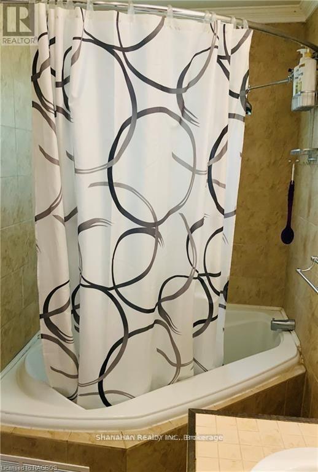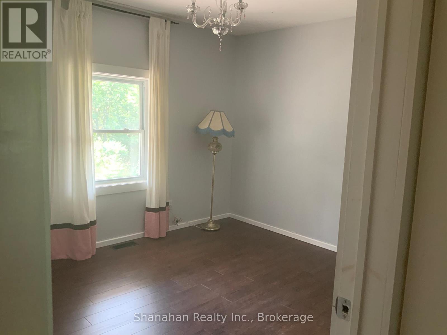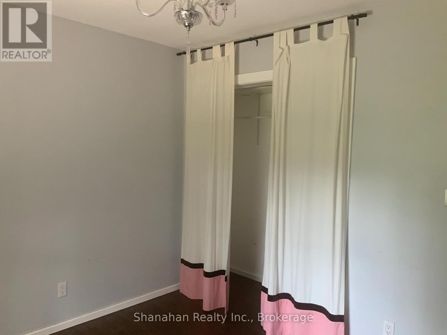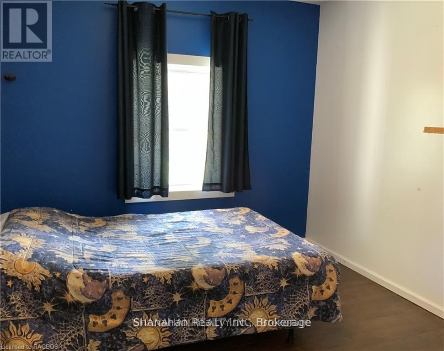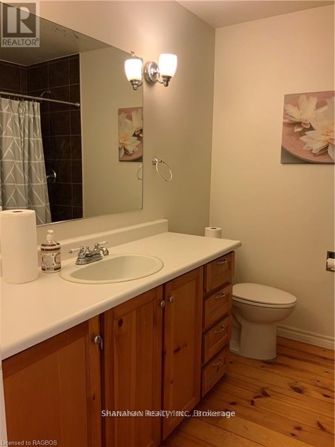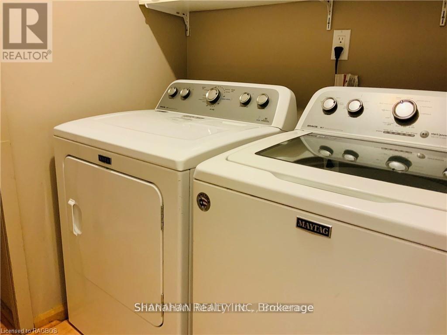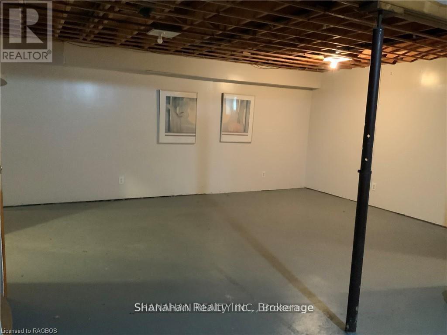LOADING
$579,000
Welcome to 20 Cape Hurd Road in the charming community of Tobermory. If you have been searching for your getaway space on the Northern Bruce Peninsula then search no further. Whether it is for a cottage , second home project or retirement this spacious home on private acreage is ideal. A well appointed rural home situated at the end of a long ,tree lined driveway boasts ample parking and plenty of room for a large Garage at the end of the lane . On over an acre of land with both cleared areas and treed space , the house is tucked behind a berm of foliage contributing to summer privacy . With 3 bedrooms on the main floor and 2 downstairs this space is perfect for growing families or those who are looking for room to create a lower in law suite or rental apartment. The sky is the limit on the potential for this home . The main floor cozy eat in kitchen has a centre island with built in dishwasher and has doors opening to a seasonal sun porch and a separate dining area. #20 Cape Hurd is ideally located for privacy but just a few minutes drive to the sites and amenities of Tobermory with a Medical Clinic, a Foodland Grocery store , restaurants and the Village Harbour . Enjoy all that 4 season living has to offer in Tobermory while discovering the bustling summer activities and festivals , hiking the The Bruce Trail, sailing ,community events and more. Tobermory , home of the Chi Cheemaun , uniquely sits at the very tip of the Northern Bruce Peninsula with sandy shores of Lake Huron on one side and crystal clear blue/green waters of Georgian Bay on the other. Can you picture yourself living here ? Book your showing today . ** This is a linked property.** (id:13139)
Property Details
| MLS® Number | X12323273 |
| Property Type | Single Family |
| Community Name | Northern Bruce Peninsula |
| EquipmentType | None |
| Features | Irregular Lot Size, Carpet Free, Sump Pump |
| ParkingSpaceTotal | 8 |
| RentalEquipmentType | None |
| Structure | Porch |
Building
| BathroomTotal | 2 |
| BedroomsAboveGround | 5 |
| BedroomsTotal | 5 |
| Age | 31 To 50 Years |
| Amenities | Fireplace(s) |
| Appliances | Central Vacuum, Water Heater, Water Treatment, Dryer, Satellite Dish, Stove, Washer, Window Coverings, Refrigerator |
| BasementDevelopment | Partially Finished |
| BasementFeatures | Walk Out |
| BasementType | N/a (partially Finished) |
| ConstructionStyleAttachment | Detached |
| ExteriorFinish | Aluminum Siding |
| FireplacePresent | Yes |
| FireplaceTotal | 2 |
| FoundationType | Wood |
| HeatingFuel | Electric |
| HeatingType | Forced Air |
| StoriesTotal | 2 |
| SizeInterior | 1500 - 2000 Sqft |
| Type | House |
| UtilityWater | Drilled Well |
Parking
| No Garage |
Land
| Acreage | No |
| LandscapeFeatures | Landscaped |
| Sewer | Septic System |
| SizeDepth | 313 Ft ,9 In |
| SizeFrontage | 156 Ft ,2 In |
| SizeIrregular | 156.2 X 313.8 Ft |
| SizeTotalText | 156.2 X 313.8 Ft|1/2 - 1.99 Acres |
| ZoningDescription | R1 Ru2 |
Interested?
Contact us for more information
No Favourites Found

The trademarks REALTOR®, REALTORS®, and the REALTOR® logo are controlled by The Canadian Real Estate Association (CREA) and identify real estate professionals who are members of CREA. The trademarks MLS®, Multiple Listing Service® and the associated logos are owned by The Canadian Real Estate Association (CREA) and identify the quality of services provided by real estate professionals who are members of CREA. The trademark DDF® is owned by The Canadian Real Estate Association (CREA) and identifies CREA's Data Distribution Facility (DDF®)
August 04 2025 09:31:31
Muskoka Haliburton Orillia – The Lakelands Association of REALTORS®
Shanahan Realty Inc.

