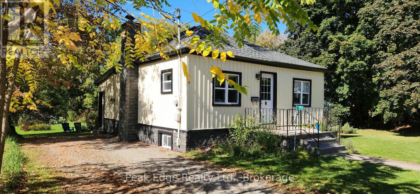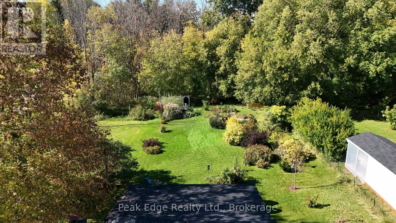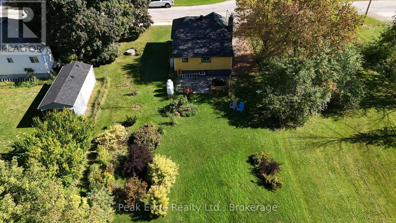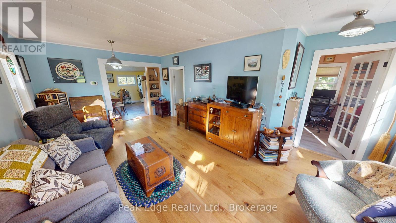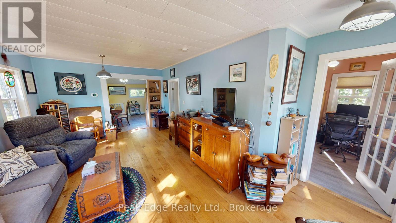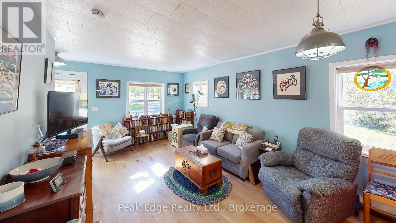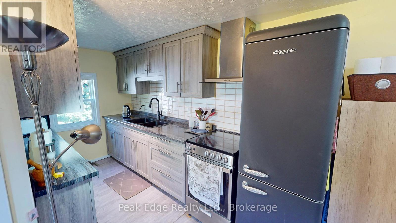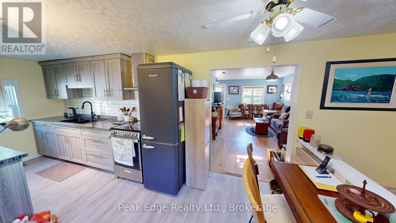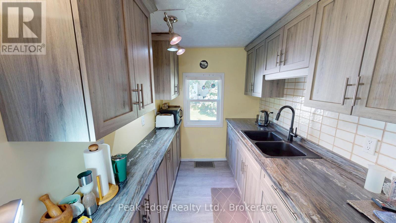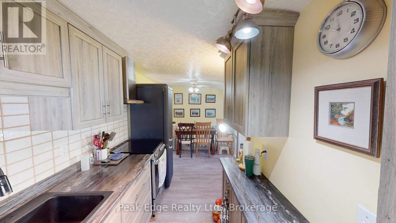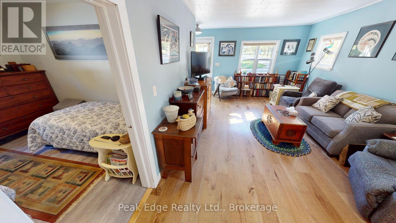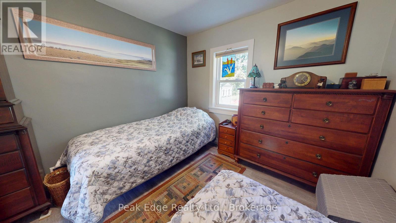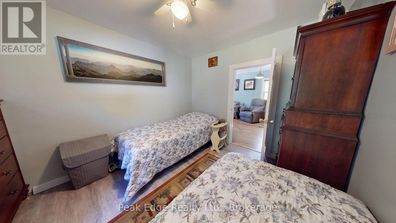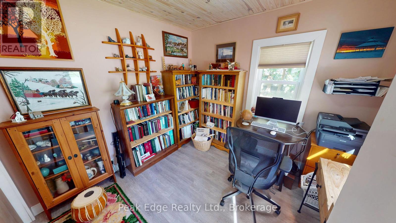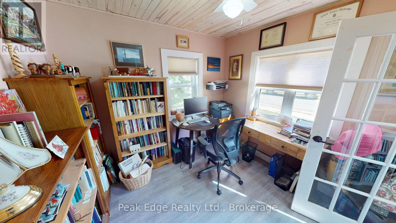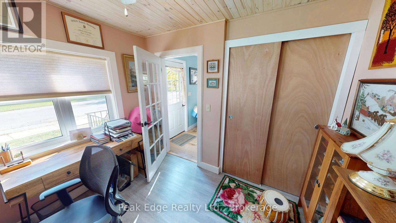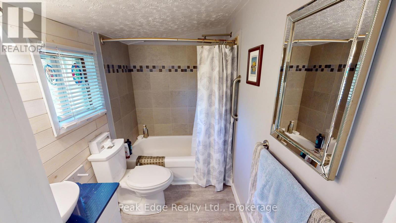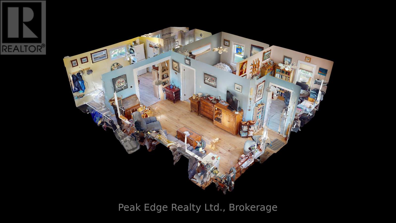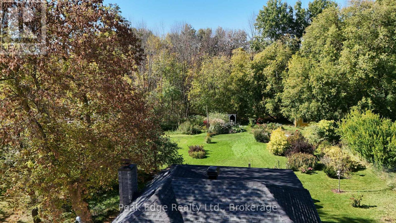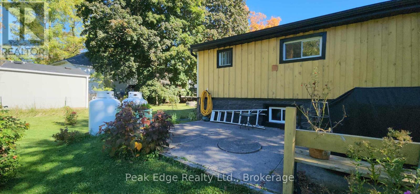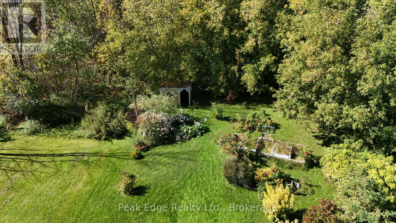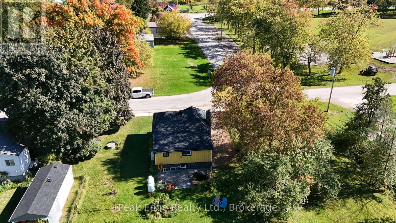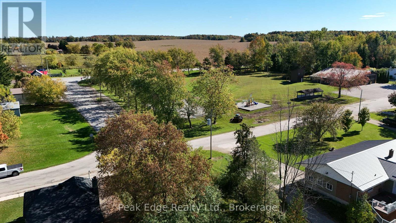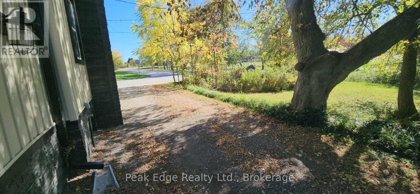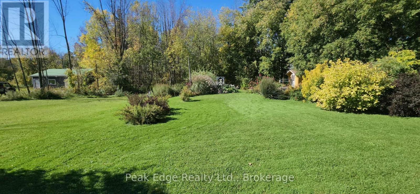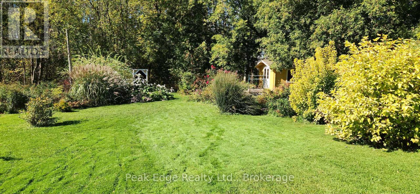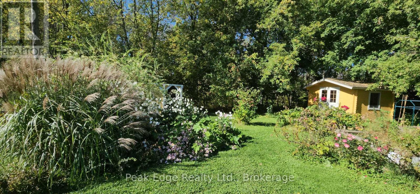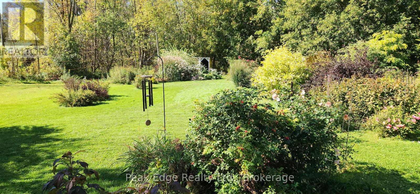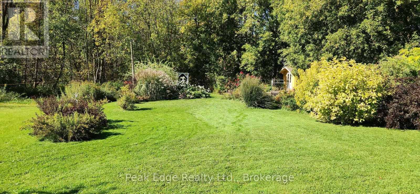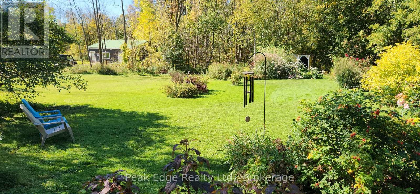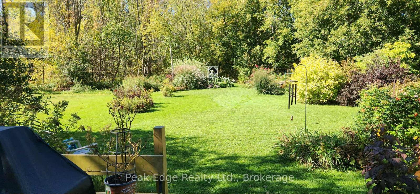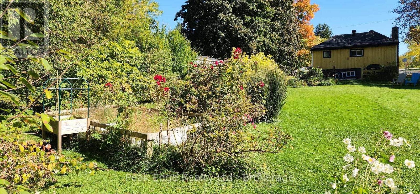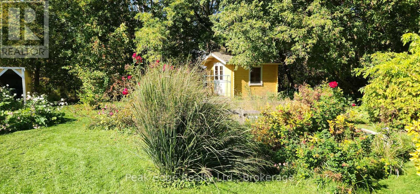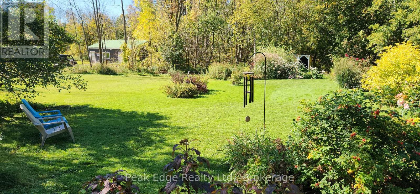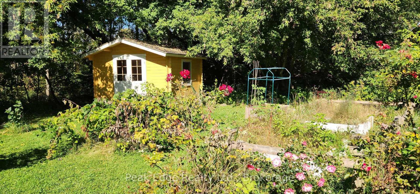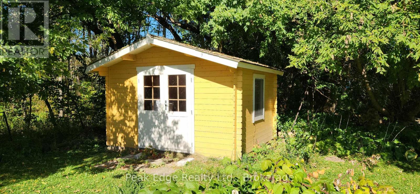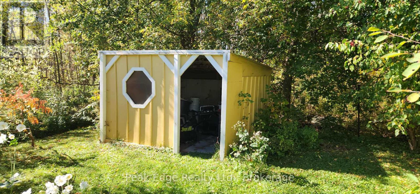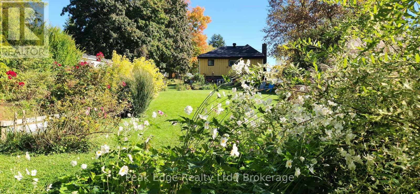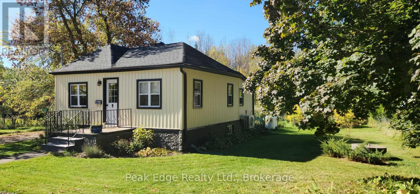LOADING
$299,900
Affordable Living in a Peaceful, Park-Like Setting! This charming 2-bedroom home sits on a beautiful 165-foot-deep lot that feels like your own private park. The setting is quiet and open, with a ball diamond just kitty-corner across the road, adding to the friendly, small-town atmosphere. Inside, the home has been nicely updated with a bright kitchen, modern flooring, vinyl windows, and updated siding. The front asphalt roof is in good condition and the back rolled rubber roof is less then 5 years old. A propane forced-air furnace with heat pump (both new in 2025) provides efficient year-round comfort. Out back, you'll find a solid detached shed for extra storage or hobbies, plus a cement pad that's perfect for barbecues or outdoor seating. The basement is unfinished and best used for storage. Appliances are included fridge, stove, washer, dryer and freezer making this home truly move-in ready. A great choice for first-time buyers or retirees looking for an easy-to-maintain home in a peaceful, park-like setting. (id:13139)
Property Details
| MLS® Number | X12455894 |
| Property Type | Single Family |
| Community Name | Brockton |
| EquipmentType | Propane Tank |
| ParkingSpaceTotal | 4 |
| RentalEquipmentType | Propane Tank |
Building
| BathroomTotal | 1 |
| BedroomsAboveGround | 2 |
| BedroomsTotal | 2 |
| Age | 51 To 99 Years |
| Appliances | Dryer, Freezer, Stove, Washer, Window Coverings, Refrigerator |
| ArchitecturalStyle | Bungalow |
| BasementDevelopment | Unfinished |
| BasementType | N/a (unfinished) |
| ConstructionStyleAttachment | Detached |
| ExteriorFinish | Vinyl Siding |
| FoundationType | Block |
| HeatingFuel | Propane |
| HeatingType | Forced Air |
| StoriesTotal | 1 |
| SizeInterior | 700 - 1100 Sqft |
| Type | House |
Parking
| No Garage |
Land
| Acreage | No |
| Sewer | Septic System |
| SizeIrregular | 66 X 165 Acre |
| SizeTotalText | 66 X 165 Acre |
| ZoningDescription | Hr |
Rooms
| Level | Type | Length | Width | Dimensions |
|---|---|---|---|---|
| Main Level | Kitchen | 3.53 m | 5.48 m | 3.53 m x 5.48 m |
| Main Level | Living Room | 3.45 m | 5.84 m | 3.45 m x 5.84 m |
| Main Level | Primary Bedroom | 3.51 m | 2.86 m | 3.51 m x 2.86 m |
| Main Level | Bedroom | 2.82 m | 2.86 m | 2.82 m x 2.86 m |
| Main Level | Bathroom | 2.3 m | 1.55 m | 2.3 m x 1.55 m |
https://www.realtor.ca/real-estate/28975604/20-dirstien-street-south-street-s-brockton-brockton
Interested?
Contact us for more information
No Favourites Found

The trademarks REALTOR®, REALTORS®, and the REALTOR® logo are controlled by The Canadian Real Estate Association (CREA) and identify real estate professionals who are members of CREA. The trademarks MLS®, Multiple Listing Service® and the associated logos are owned by The Canadian Real Estate Association (CREA) and identify the quality of services provided by real estate professionals who are members of CREA. The trademark DDF® is owned by The Canadian Real Estate Association (CREA) and identifies CREA's Data Distribution Facility (DDF®)
October 15 2025 02:31:38
Muskoka Haliburton Orillia – The Lakelands Association of REALTORS®
Peak Edge Realty Ltd.

