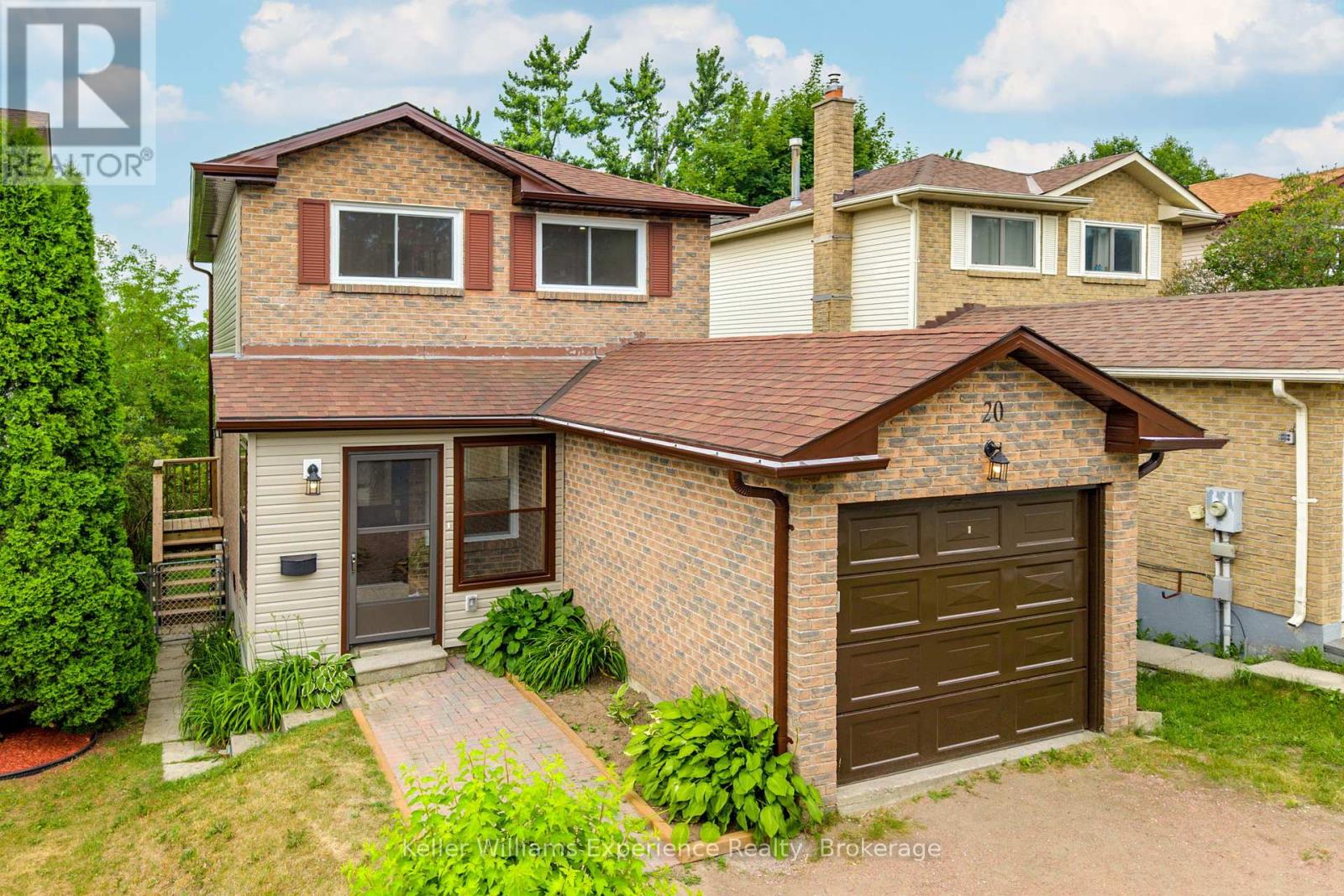LOADING
$699,900
Welcome to 20 Fox Run a stunning 3 bed, 3 bath two-storey home with a walk-out basement, fully renovated from top to bottom. Featuring all-new exterior doors, soffits, eavestroughs, fascia, drywall, trim, flooring, kitchen, and bathrooms, plus a new furnace and hot water tank. Located under 5 minutes to Hwy 400, and close to schools, transit, and all amenities. With its walk-out basement, flexible layout, and like-new condition, this home is ideal for families, commuters, or investors seeking a move-in-ready opportunity in a central and convenient location. (id:13139)
Property Details
| MLS® Number | S12290979 |
| Property Type | Single Family |
| Community Name | Letitia Heights |
| ParkingSpaceTotal | 3 |
Building
| BathroomTotal | 3 |
| BedroomsAboveGround | 3 |
| BedroomsTotal | 3 |
| Appliances | Water Heater |
| BasementDevelopment | Finished |
| BasementFeatures | Walk Out |
| BasementType | N/a (finished) |
| ConstructionStyleAttachment | Detached |
| CoolingType | Central Air Conditioning |
| ExteriorFinish | Brick, Vinyl Siding |
| FoundationType | Poured Concrete |
| HalfBathTotal | 1 |
| HeatingFuel | Natural Gas |
| HeatingType | Forced Air |
| StoriesTotal | 2 |
| SizeInterior | 1500 - 2000 Sqft |
| Type | House |
| UtilityWater | Municipal Water |
Parking
| Attached Garage | |
| Garage |
Land
| Acreage | No |
| Sewer | Sanitary Sewer |
| SizeDepth | 166 Ft |
| SizeFrontage | 29 Ft ,1 In |
| SizeIrregular | 29.1 X 166 Ft |
| SizeTotalText | 29.1 X 166 Ft |
Rooms
| Level | Type | Length | Width | Dimensions |
|---|---|---|---|---|
| Second Level | Bedroom | 3.2 m | 5.08 m | 3.2 m x 5.08 m |
| Second Level | Bedroom 2 | 2.64 m | 4.14 m | 2.64 m x 4.14 m |
| Second Level | Bedroom 3 | 3.05 m | 3.05 m | 3.05 m x 3.05 m |
| Second Level | Bathroom | 2.46 m | 3.12 m | 2.46 m x 3.12 m |
| Lower Level | Bathroom | 2.16 m | 2.44 m | 2.16 m x 2.44 m |
| Main Level | Living Room | 5.77 m | 6.43 m | 5.77 m x 6.43 m |
| Main Level | Dining Room | 2.69 m | 2.9 m | 2.69 m x 2.9 m |
| Main Level | Bathroom | 0.89 m | 1.63 m | 0.89 m x 1.63 m |
| Main Level | Kitchen | 3.05 m | 3.91 m | 3.05 m x 3.91 m |
https://www.realtor.ca/real-estate/28618275/20-fox-run-barrie-letitia-heights-letitia-heights
Interested?
Contact us for more information
No Favourites Found

The trademarks REALTOR®, REALTORS®, and the REALTOR® logo are controlled by The Canadian Real Estate Association (CREA) and identify real estate professionals who are members of CREA. The trademarks MLS®, Multiple Listing Service® and the associated logos are owned by The Canadian Real Estate Association (CREA) and identify the quality of services provided by real estate professionals who are members of CREA. The trademark DDF® is owned by The Canadian Real Estate Association (CREA) and identifies CREA's Data Distribution Facility (DDF®)
July 21 2025 11:37:49
Muskoka Haliburton Orillia – The Lakelands Association of REALTORS®
Keller Williams Experience Realty








































