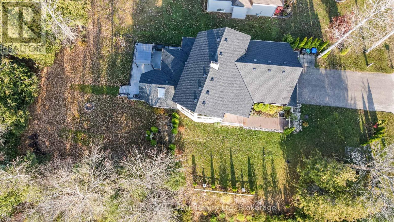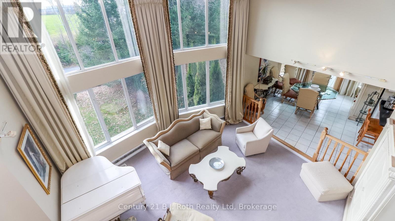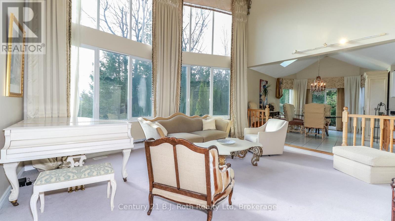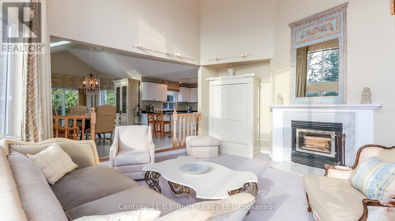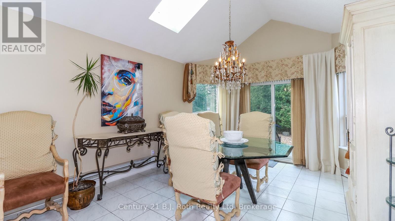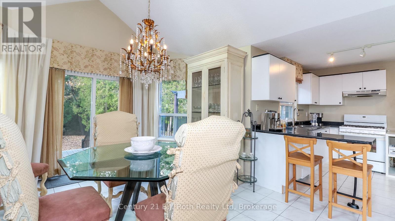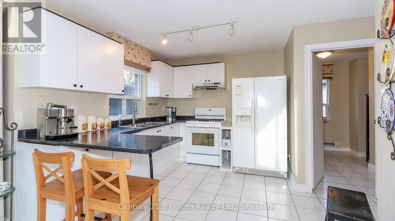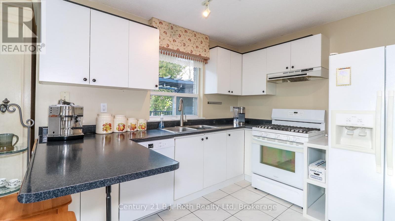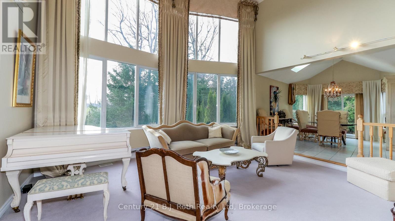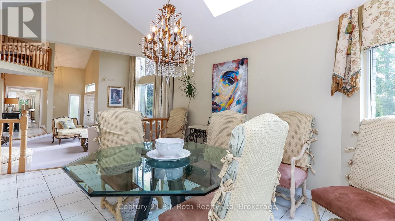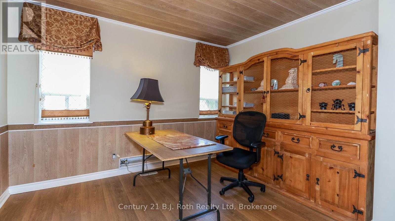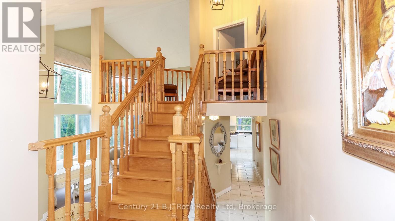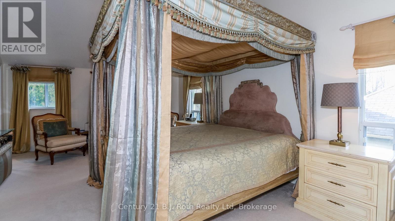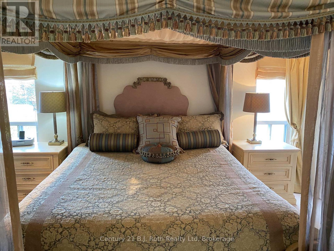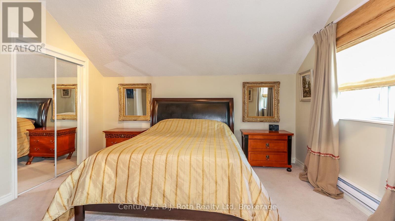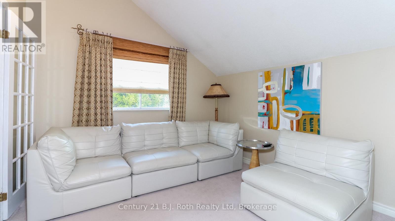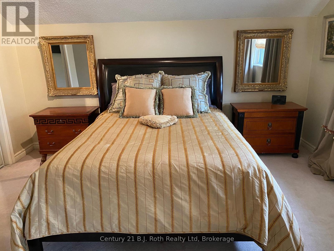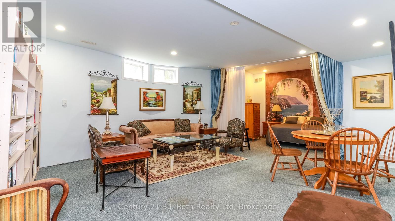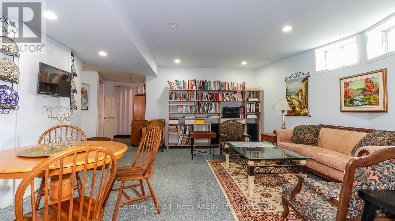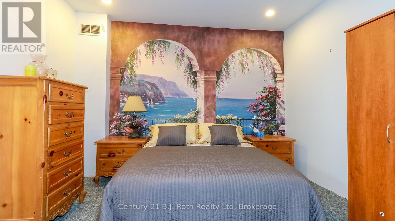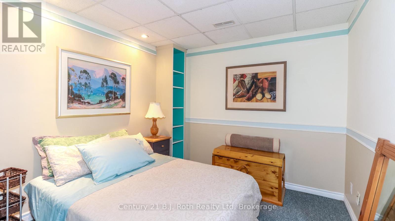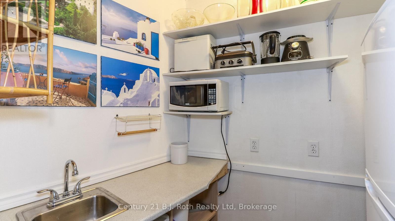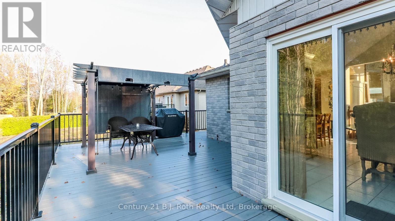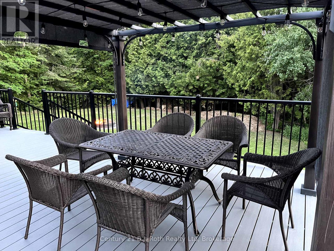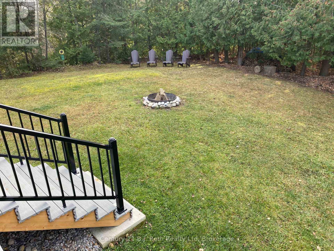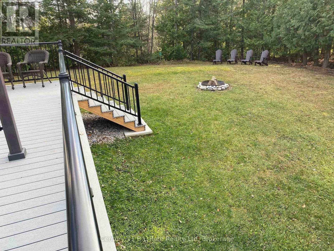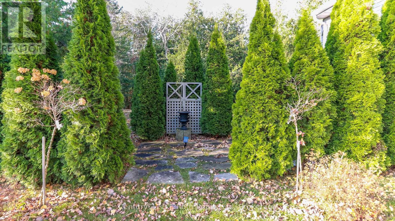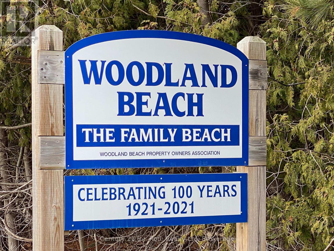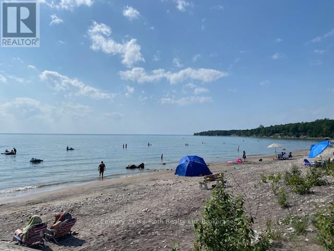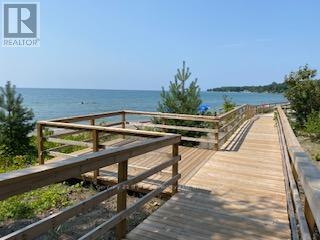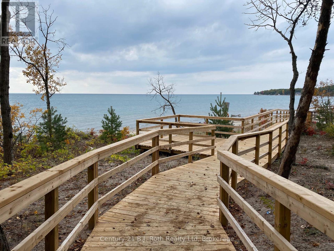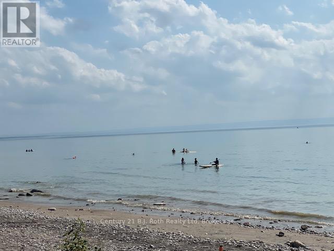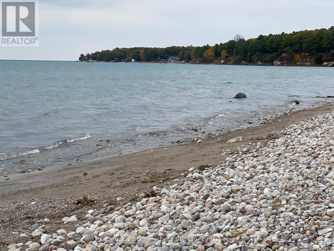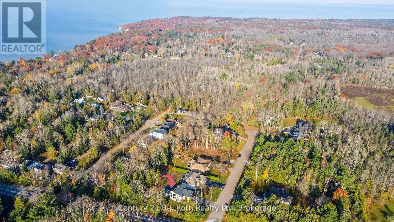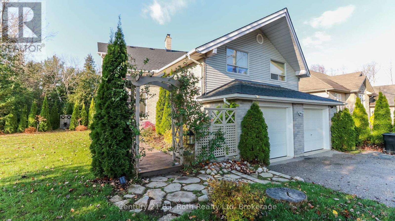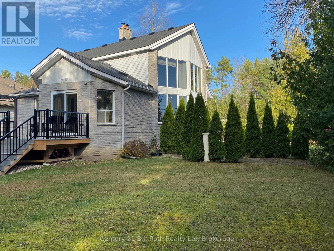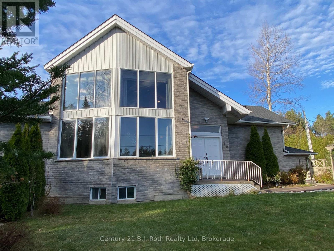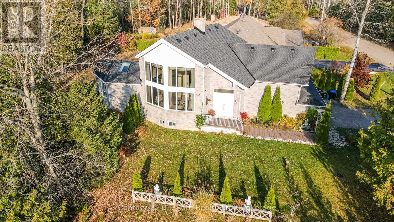LOADING
$849,900
Frontage is 56.70 ft plus the curve (approximately 80 feet). Open the door to a bright sun-filled, elegant custom-built and exclusive designed, year round home. Make it your vacation home with your family or to meet up with friends. 5 Bedrooms, 3 Washrooms 3121 sq.ft of Living Space. Grand space is evident as soon as you walk in. Open and spacious living room with vaulted ceiling and large windows with views of the landscape and sky. Room to accommodate your guests for entertaining in style or just spend your summer days in close proximity to beautiful Woodland Beach. After a day at the beach, return to enjoy time on your back composite deck with built-in gazebo, surrounded by nature. The large yard provides plenty of space for landscaping, perennials and all of your gardening skills. Lower level provides extra room for guests or family or in-law suite. Oversized double garage with shelving at the back provides space for summer toys. Updates include: New shingles with Skylight. New Composite Deck with Gazebo. Make Georgian Bay part of each day you spend here! One of a Kind Architectural Gem. Must See! Property Lot Size: 79.99 ft x 141.90 ft x 6.71 ft x 6.71 ft x 6.71 ft x 6.71 ft x 6.71 ft x 56.70 ft x 165.10 ft. (id:13139)
Property Details
| MLS® Number | S12293521 |
| Property Type | Single Family |
| Community Name | Rural Tiny |
| AmenitiesNearBy | Beach |
| EquipmentType | None |
| Features | In-law Suite |
| ParkingSpaceTotal | 6 |
| RentalEquipmentType | None |
| Structure | Deck |
Building
| BathroomTotal | 3 |
| BedroomsAboveGround | 4 |
| BedroomsBelowGround | 1 |
| BedroomsTotal | 5 |
| Age | 31 To 50 Years |
| Amenities | Fireplace(s) |
| Appliances | Dishwasher, Dryer, Water Heater, Stove, Washer, Window Coverings, Refrigerator |
| BasementDevelopment | Finished |
| BasementType | N/a (finished) |
| ConstructionStyleAttachment | Detached |
| CoolingType | Central Air Conditioning |
| ExteriorFinish | Brick, Vinyl Siding |
| FireProtection | Smoke Detectors |
| FireplacePresent | Yes |
| FireplaceTotal | 1 |
| FoundationType | Block |
| HalfBathTotal | 1 |
| HeatingFuel | Natural Gas |
| HeatingType | Forced Air |
| StoriesTotal | 2 |
| SizeInterior | 2000 - 2500 Sqft |
| Type | House |
| UtilityWater | Drilled Well |
Parking
| Attached Garage | |
| Garage |
Land
| Acreage | No |
| LandAmenities | Beach |
| Sewer | Septic System |
| SizeDepth | 165 Ft ,1 In |
| SizeFrontage | 56 Ft ,8 In |
| SizeIrregular | 56.7 X 165.1 Ft ; See Property Overview |
| SizeTotalText | 56.7 X 165.1 Ft ; See Property Overview |
| ZoningDescription | Sr |
Rooms
| Level | Type | Length | Width | Dimensions |
|---|---|---|---|---|
| Second Level | Primary Bedroom | 6.17 m | 4.72 m | 6.17 m x 4.72 m |
| Basement | Recreational, Games Room | 10.22 m | 7.98 m | 10.22 m x 7.98 m |
| Basement | Bathroom | 2.55 m | 2.27 m | 2.55 m x 2.27 m |
| Basement | Kitchen | 2.56 m | 1.68 m | 2.56 m x 1.68 m |
| Basement | Utility Room | 3.46 m | 2.15 m | 3.46 m x 2.15 m |
| Basement | Bedroom 5 | 6.01 m | 4.67 m | 6.01 m x 4.67 m |
| Basement | Bedroom | 2 m | 4.7 m | 2 m x 4.7 m |
| Main Level | Bathroom | 3.02 m | 2.42 m | 3.02 m x 2.42 m |
| Main Level | Foyer | 5.13 m | 3.67 m | 5.13 m x 3.67 m |
| Main Level | Bedroom 4 | 3.49 m | 3.25 m | 3.49 m x 3.25 m |
| Main Level | Living Room | 6.07 m | 5.6 m | 6.07 m x 5.6 m |
| Main Level | Dining Room | 5.53 m | 4.12 m | 5.53 m x 4.12 m |
| Main Level | Kitchen | 3.31 m | 3.22 m | 3.31 m x 3.22 m |
| Main Level | Laundry Room | 3.02 m | 2.34 m | 3.02 m x 2.34 m |
| In Between | Bedroom 2 | 4.95 m | 3.46 m | 4.95 m x 3.46 m |
| In Between | Bedroom 3 | 3.6 m | 3.25 m | 3.6 m x 3.25 m |
Utilities
| Electricity | Installed |
https://www.realtor.ca/real-estate/28624094/20-grant-avenue-tiny-rural-tiny
Interested?
Contact us for more information
No Favourites Found

The trademarks REALTOR®, REALTORS®, and the REALTOR® logo are controlled by The Canadian Real Estate Association (CREA) and identify real estate professionals who are members of CREA. The trademarks MLS®, Multiple Listing Service® and the associated logos are owned by The Canadian Real Estate Association (CREA) and identify the quality of services provided by real estate professionals who are members of CREA. The trademark DDF® is owned by The Canadian Real Estate Association (CREA) and identifies CREA's Data Distribution Facility (DDF®)
November 23 2025 12:37:26
Muskoka Haliburton Orillia – The Lakelands Association of REALTORS®
Century 21 B.j. Roth Realty Ltd, Century 21 B.j. Roth Realty Ltd.


