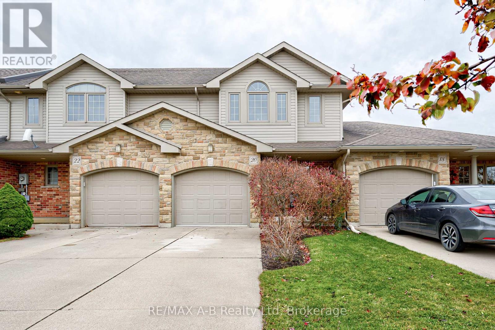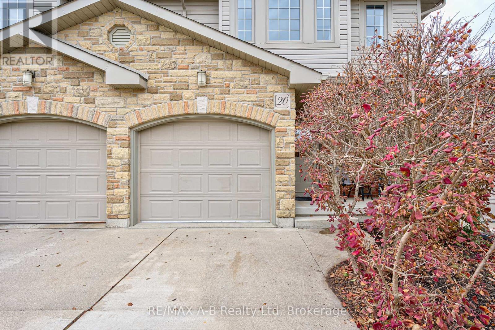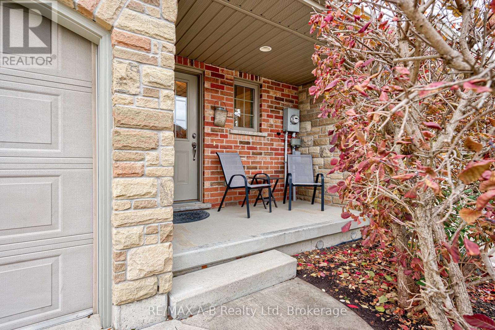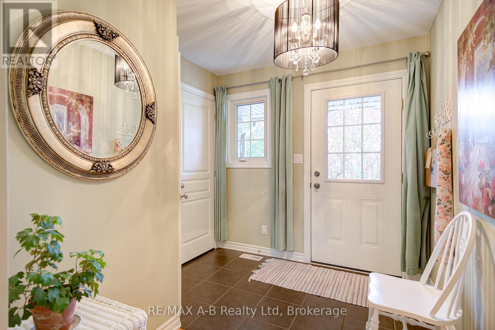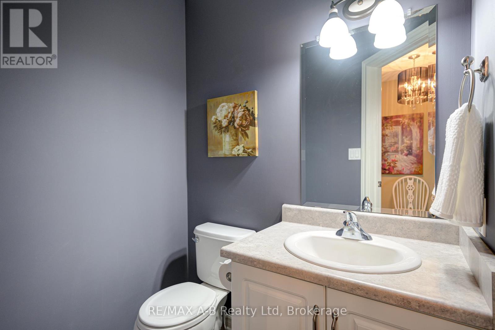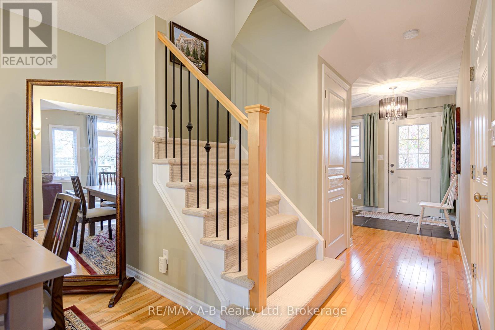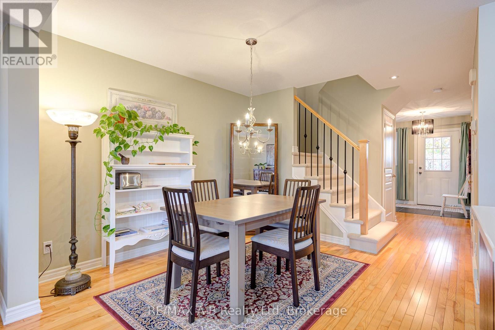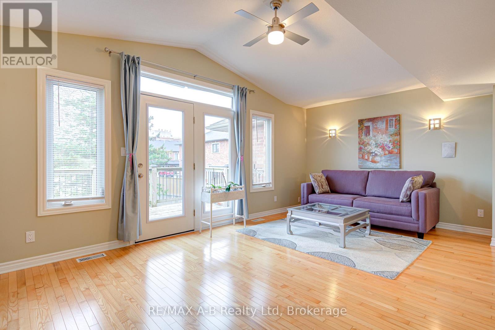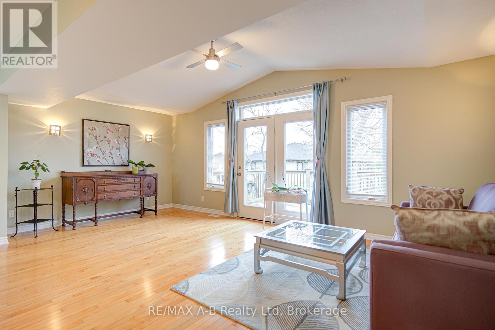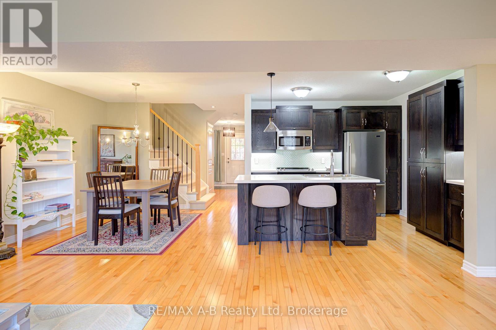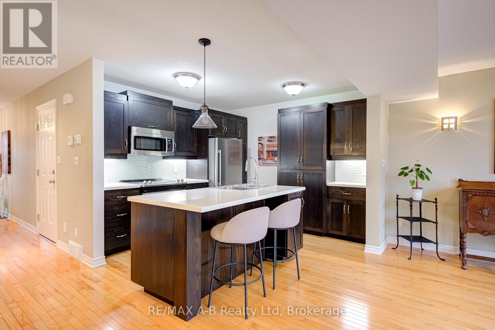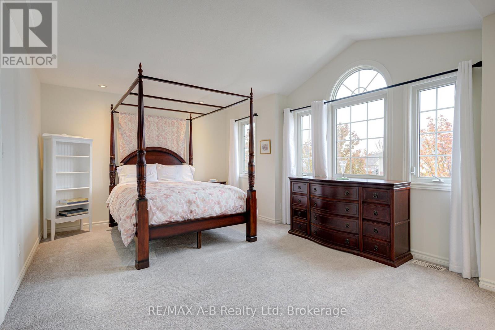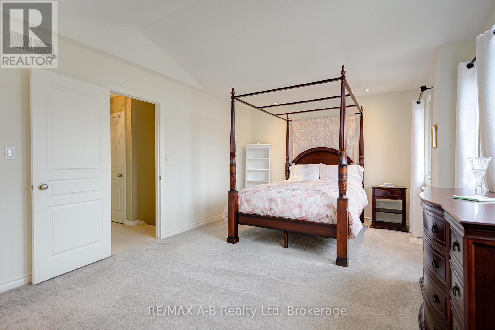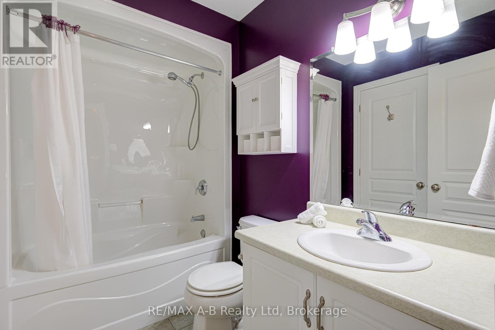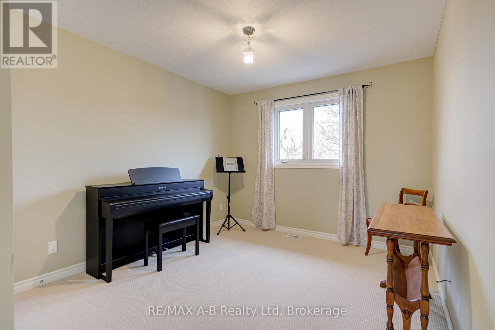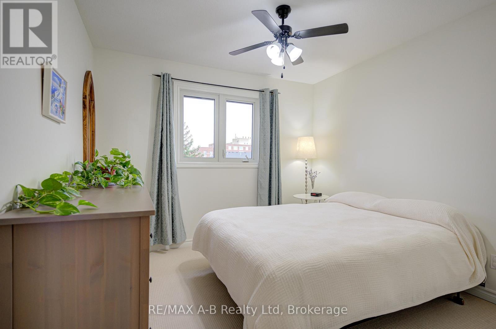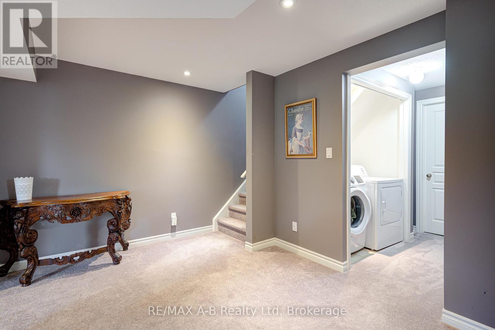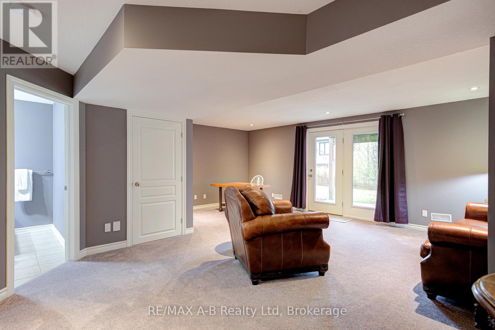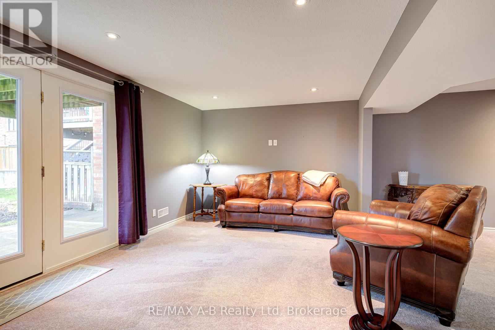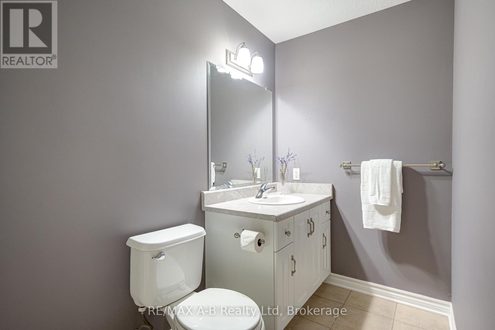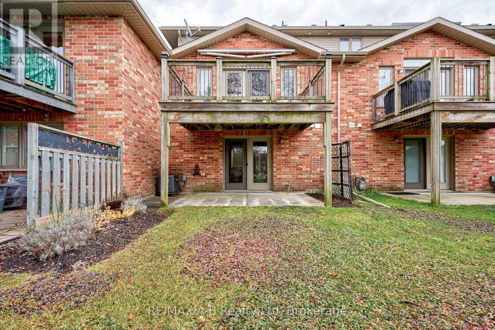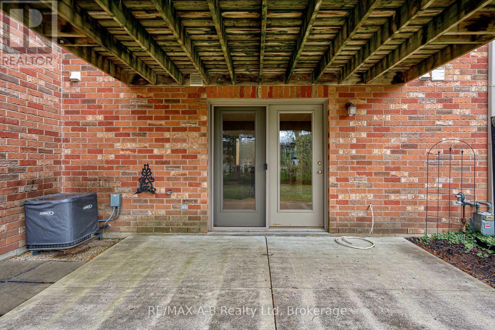LOADING
$620,000
Welcome to this meticulously cared-for 2 storey townhome, perfectly situated in a quiet, family-friendly neighbourhood. This home offers quality craftsmanship and thoughtful design throughout. Step inside to a bright and spacious open concept main floor featuring a seamless flow between the kitchen, living, and dining area ideal for everyday living and entertaining. The well-appointed kitchen offers ample hard surface counter space and cabinetry, while the living area provides an inviting atmosphere for family gatherings. Upstairs, you'll find three bedrooms, including a large primary suite and two well appointed bedrooms, along with well-designed 4-piece bathroom that ensure convenience for the household. The fully finished basement extends your living space even further, complete with a walkout to a private back patio, creating the perfect spot for relaxing or hosting guests. Located near schools, school bus routes, and beautiful neighbourhood parks, this home offers both convenience and peace of mind for families of all ages. This exceptional townhome combines comfort, functionality, and pride of ownership ready for you to move in and enjoy. (id:13139)
Property Details
| MLS® Number | X12551640 |
| Property Type | Single Family |
| Community Name | Stratford |
| AmenitiesNearBy | Golf Nearby, Public Transit, Schools, Park |
| CommunityFeatures | School Bus |
| EquipmentType | Water Heater |
| ParkingSpaceTotal | 3 |
| RentalEquipmentType | Water Heater |
| Structure | Deck, Patio(s), Porch |
Building
| BathroomTotal | 3 |
| BedroomsAboveGround | 3 |
| BedroomsTotal | 3 |
| Age | 16 To 30 Years |
| Appliances | Water Heater, Water Softener, Dishwasher, Dryer, Stove, Washer, Refrigerator |
| BasementDevelopment | Finished |
| BasementFeatures | Walk Out |
| BasementType | N/a (finished) |
| ConstructionStyleAttachment | Attached |
| CoolingType | Central Air Conditioning, Air Exchanger |
| ExteriorFinish | Brick Veneer, Stone |
| FireProtection | Smoke Detectors |
| FoundationType | Poured Concrete |
| HalfBathTotal | 2 |
| HeatingFuel | Natural Gas |
| HeatingType | Forced Air |
| StoriesTotal | 2 |
| SizeInterior | 1100 - 1500 Sqft |
| Type | Row / Townhouse |
| UtilityWater | Municipal Water |
Parking
| Attached Garage | |
| Garage |
Land
| Acreage | No |
| LandAmenities | Golf Nearby, Public Transit, Schools, Park |
| Sewer | Sanitary Sewer |
| SizeDepth | 118 Ft ,7 In |
| SizeFrontage | 22 Ft ,3 In |
| SizeIrregular | 22.3 X 118.6 Ft |
| SizeTotalText | 22.3 X 118.6 Ft |
| ZoningDescription | Re |
Rooms
| Level | Type | Length | Width | Dimensions |
|---|---|---|---|---|
| Second Level | Primary Bedroom | 3.74 m | 5.64 m | 3.74 m x 5.64 m |
| Second Level | Bathroom | 1.68 m | 2.62 m | 1.68 m x 2.62 m |
| Second Level | Bedroom | 4.21 m | 3.12 m | 4.21 m x 3.12 m |
| Second Level | Bedroom | 3.78 m | 3.14 m | 3.78 m x 3.14 m |
| Basement | Recreational, Games Room | 6.51 m | 6.4 m | 6.51 m x 6.4 m |
| Basement | Bathroom | 1.4 m | 2.62 m | 1.4 m x 2.62 m |
| Basement | Utility Room | 2.61 m | 3.14 m | 2.61 m x 3.14 m |
| Basement | Utility Room | 1.55 m | 1.8 m | 1.55 m x 1.8 m |
| Main Level | Bathroom | 1.68 m | 2 m | 1.68 m x 2 m |
| Main Level | Dining Room | 3.32 m | 3.2 m | 3.32 m x 3.2 m |
| Main Level | Kitchen | 3.3 m | 3.18 m | 3.3 m x 3.18 m |
| Main Level | Living Room | 3.37 m | 6.38 m | 3.37 m x 6.38 m |
https://www.realtor.ca/real-estate/29110377/20-harrison-street-stratford-stratford
Interested?
Contact us for more information
No Favourites Found

The trademarks REALTOR®, REALTORS®, and the REALTOR® logo are controlled by The Canadian Real Estate Association (CREA) and identify real estate professionals who are members of CREA. The trademarks MLS®, Multiple Listing Service® and the associated logos are owned by The Canadian Real Estate Association (CREA) and identify the quality of services provided by real estate professionals who are members of CREA. The trademark DDF® is owned by The Canadian Real Estate Association (CREA) and identifies CREA's Data Distribution Facility (DDF®)
January 30 2026 04:48:50
Muskoka Haliburton Orillia – The Lakelands Association of REALTORS®
RE/MAX A-B Realty Ltd

