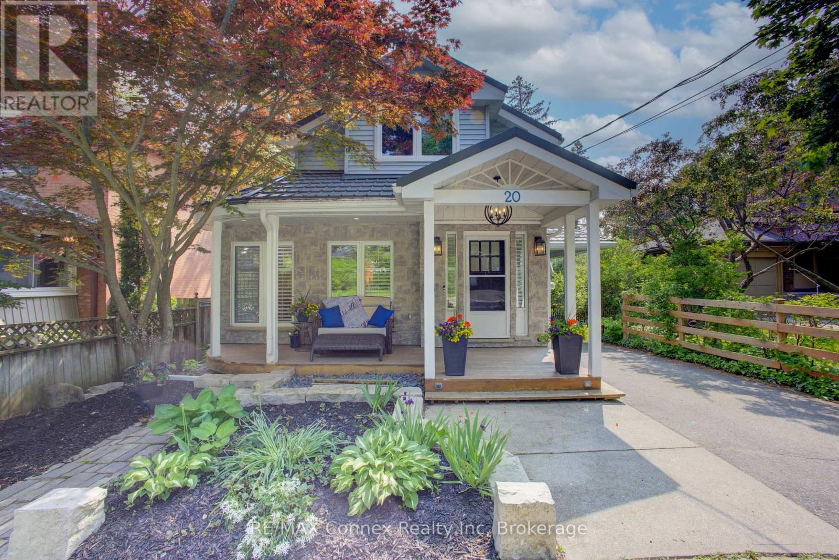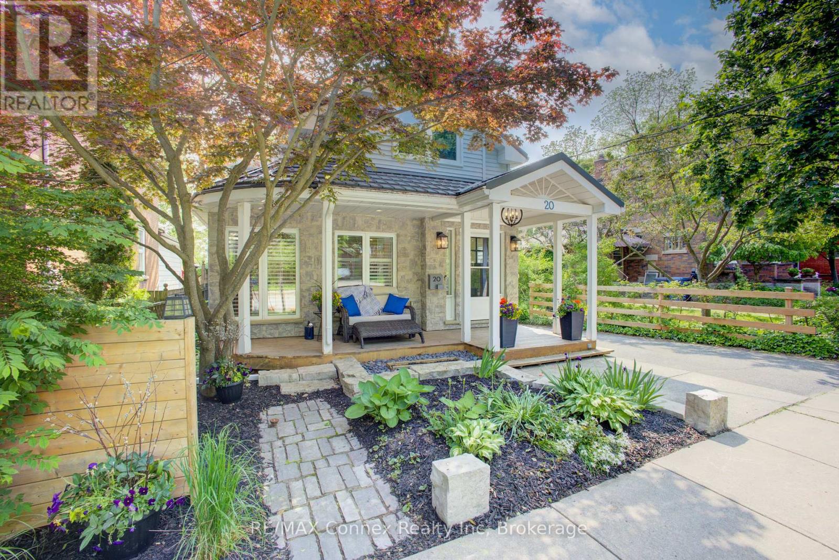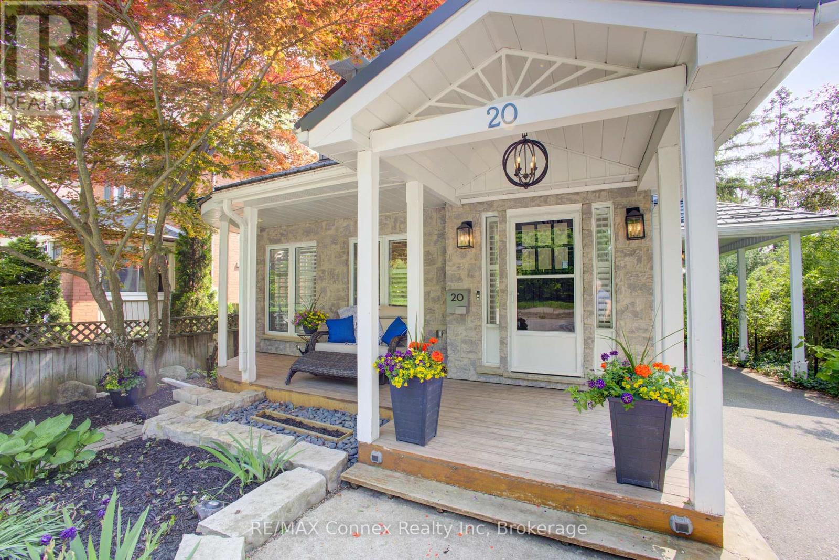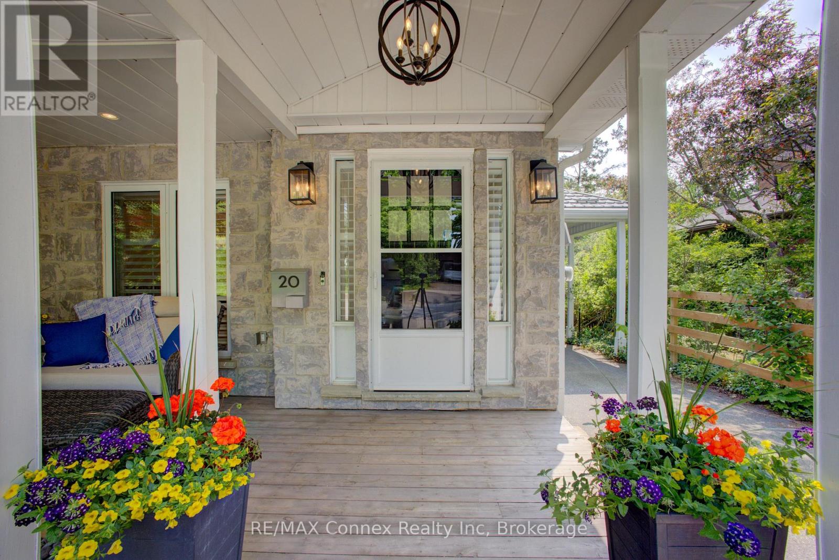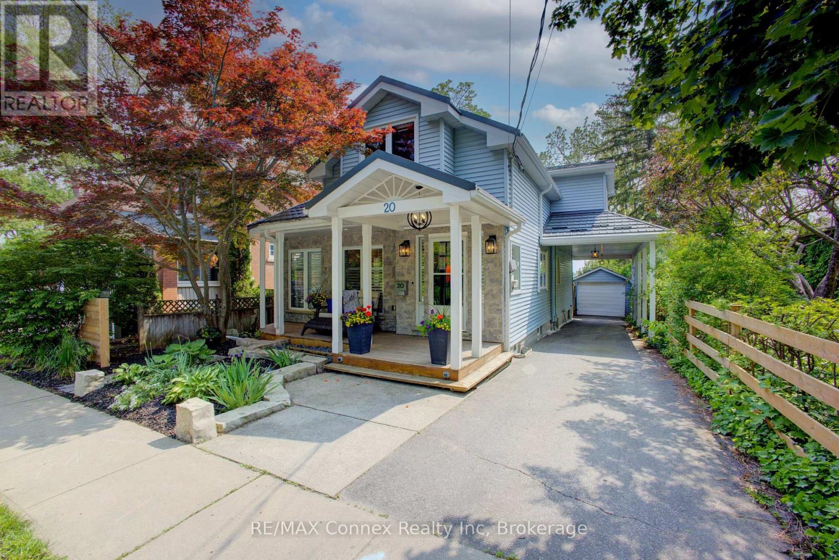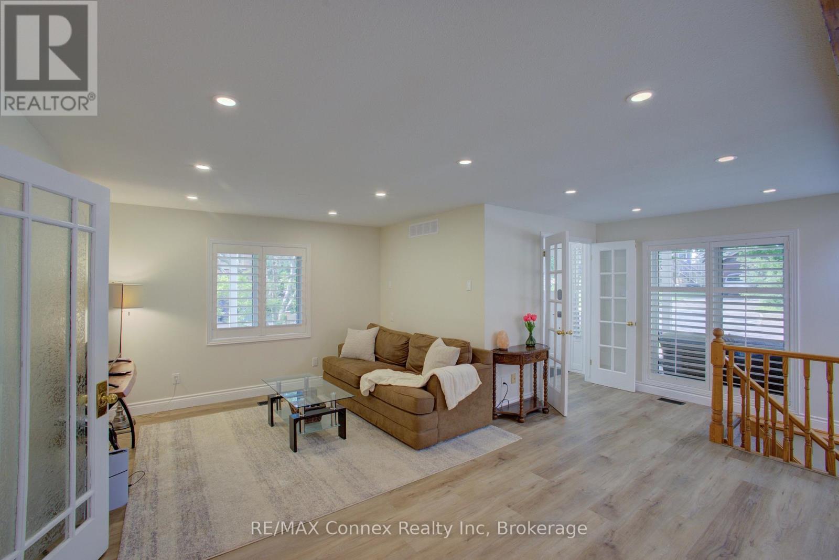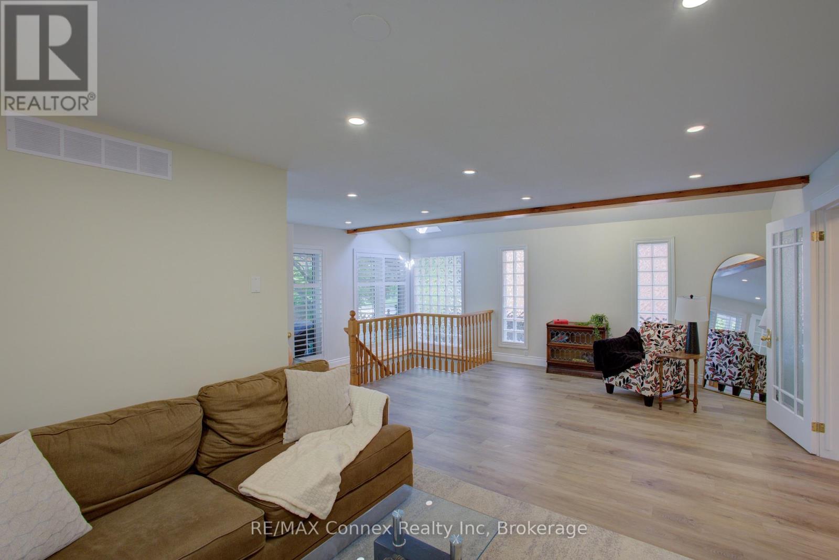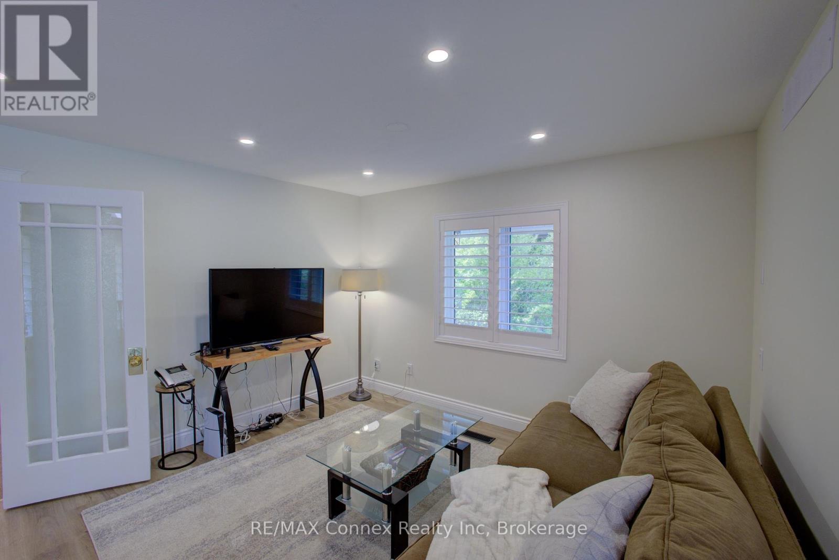LOADING
$1,150,000
Exquisitely unique home with historical charm. This spacious home with stone facing, has been updated with modern amenities. This desired area is walking distance to downtown Guelph, schools, parks, restaurants and hospital. The large private mature treed lot is complete with a 2-tiered deck plus reading area and outdoor lighting for summer nights. The cozy porch welcomes to this amazing home and the single wide covered driveway fits 3 cars plus a detached garage with new roof. The spacious family home welcomes guests to aa large foyer with French doors and California shutters. A large living room allows space for family gatherings and separate sitting area to relax. French doors lead to updated kitchen with beamed ceiling, breakfast bar, pot lights and a walk-in pantry. The cozy family room with electric fireplace overlooks dining room with skylights and walk-out to private fenced backyard. 2nd floor features 3 spacious bedrooms. Master with wall-to-wall closets plus additional walk-in closet and office area. Lower level gives the kids room to play plus sauna with laundry and storage and walk-up to yard. (id:13139)
Property Details
| MLS® Number | X12215622 |
| Property Type | Single Family |
| Community Name | General Hospital |
| AmenitiesNearBy | Hospital, Public Transit, Schools |
| Features | Sauna |
| ParkingSpaceTotal | 5 |
| Structure | Deck, Patio(s), Porch |
Building
| BathroomTotal | 3 |
| BedroomsAboveGround | 3 |
| BedroomsTotal | 3 |
| Age | 100+ Years |
| Amenities | Fireplace(s) |
| Appliances | Water Heater, Dishwasher, Dryer, Microwave, Stove, Washer, Window Coverings, Refrigerator |
| BasementDevelopment | Partially Finished |
| BasementFeatures | Walk-up |
| BasementType | N/a (partially Finished) |
| ConstructionStyleAttachment | Detached |
| CoolingType | Central Air Conditioning |
| ExteriorFinish | Vinyl Siding |
| FireProtection | Smoke Detectors |
| FireplacePresent | Yes |
| FireplaceTotal | 1 |
| FlooringType | Vinyl, Hardwood |
| FoundationType | Stone, Block |
| HeatingFuel | Natural Gas |
| HeatingType | Forced Air |
| StoriesTotal | 2 |
| SizeInterior | 1500 - 2000 Sqft |
| Type | House |
| UtilityWater | Municipal Water |
Parking
| Detached Garage | |
| Garage |
Land
| Acreage | No |
| FenceType | Fenced Yard |
| LandAmenities | Hospital, Public Transit, Schools |
| Sewer | Sanitary Sewer |
| SizeDepth | 148 Ft ,6 In |
| SizeFrontage | 34 Ft ,4 In |
| SizeIrregular | 34.4 X 148.5 Ft |
| SizeTotalText | 34.4 X 148.5 Ft|under 1/2 Acre |
| SurfaceWater | River/stream |
| ZoningDescription | R1b |
Rooms
| Level | Type | Length | Width | Dimensions |
|---|---|---|---|---|
| Second Level | Primary Bedroom | 3.7 m | 4.85 m | 3.7 m x 4.85 m |
| Second Level | Bedroom 2 | 4.51 m | 3.85 m | 4.51 m x 3.85 m |
| Second Level | Bedroom 3 | 4.67 m | 3.14 m | 4.67 m x 3.14 m |
| Second Level | Bathroom | 2.58 m | 2.87 m | 2.58 m x 2.87 m |
| Basement | Laundry Room | 4.39 m | 7.3 m | 4.39 m x 7.3 m |
| Basement | Bathroom | 1.85 m | 1.71 m | 1.85 m x 1.71 m |
| Basement | Recreational, Games Room | 6.15 m | 4.61 m | 6.15 m x 4.61 m |
| Main Level | Living Room | 6.49 m | 5.85 m | 6.49 m x 5.85 m |
| Main Level | Kitchen | 4.61 m | 3.7 m | 4.61 m x 3.7 m |
| Main Level | Family Room | 2.69 m | 3.22 m | 2.69 m x 3.22 m |
| Main Level | Dining Room | 4.37 m | 3.98 m | 4.37 m x 3.98 m |
| Main Level | Bathroom | 1.52 m | 2.99 m | 1.52 m x 2.99 m |
Utilities
| Cable | Available |
| Electricity | Installed |
| Sewer | Installed |
Interested?
Contact us for more information
No Favourites Found

The trademarks REALTOR®, REALTORS®, and the REALTOR® logo are controlled by The Canadian Real Estate Association (CREA) and identify real estate professionals who are members of CREA. The trademarks MLS®, Multiple Listing Service® and the associated logos are owned by The Canadian Real Estate Association (CREA) and identify the quality of services provided by real estate professionals who are members of CREA. The trademark DDF® is owned by The Canadian Real Estate Association (CREA) and identifies CREA's Data Distribution Facility (DDF®)
June 17 2025 02:02:24
Muskoka Haliburton Orillia – The Lakelands Association of REALTORS®
RE/MAX Connex Realty Inc

